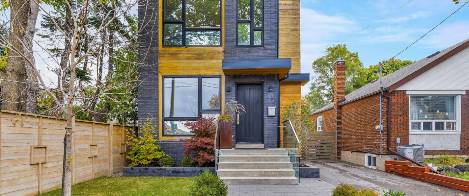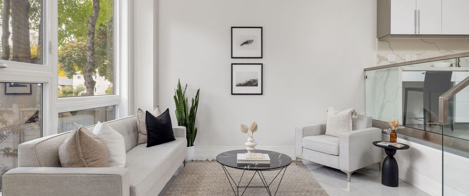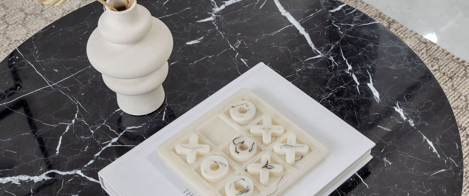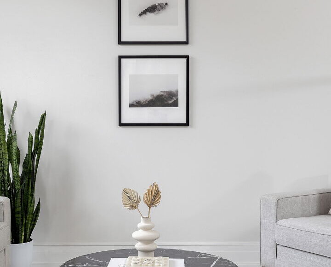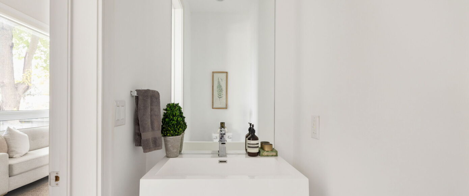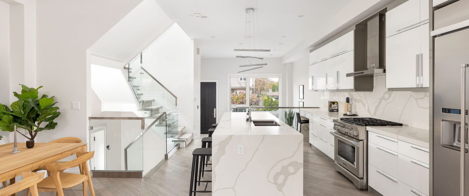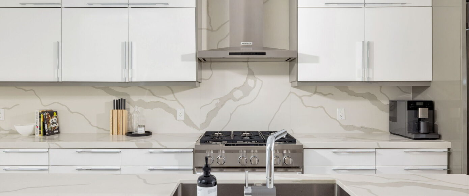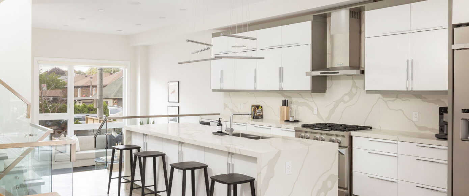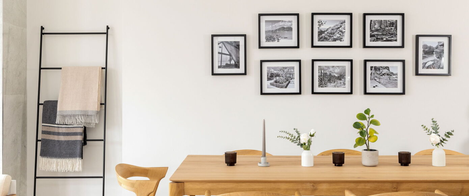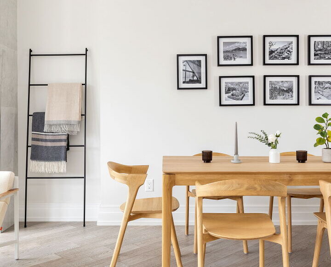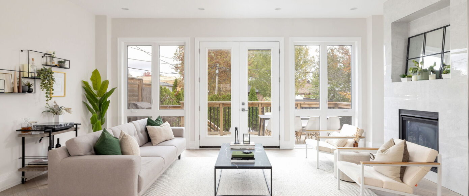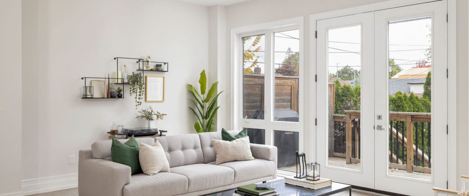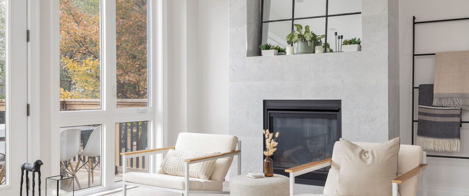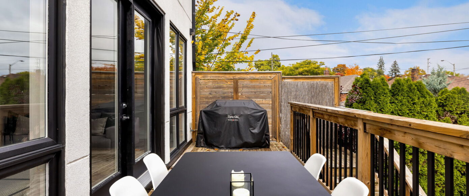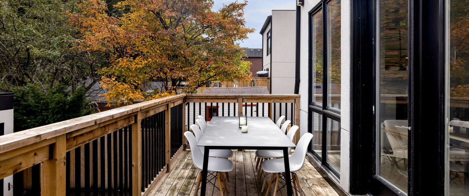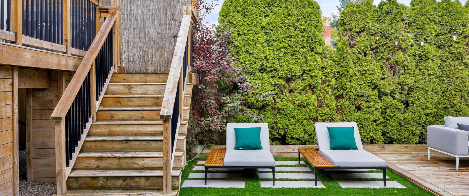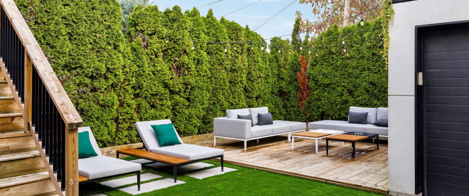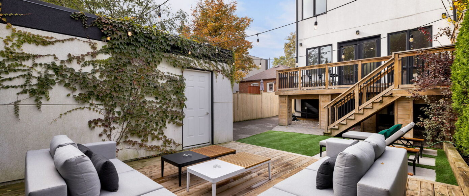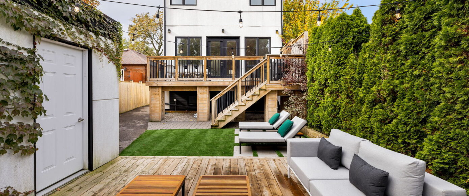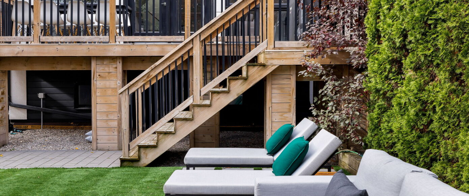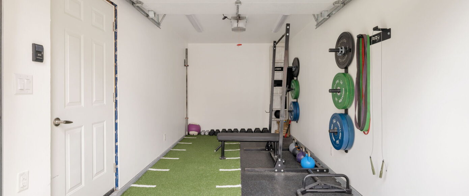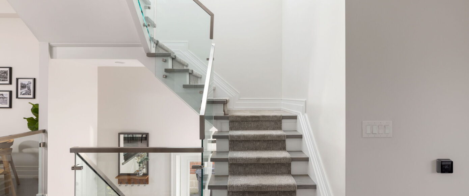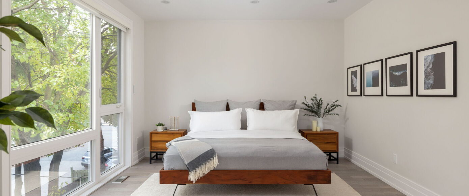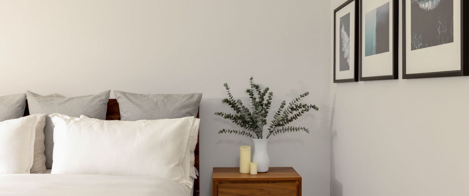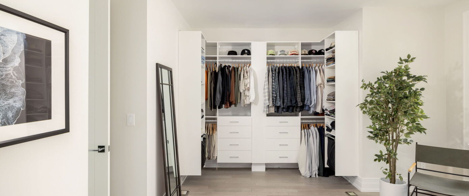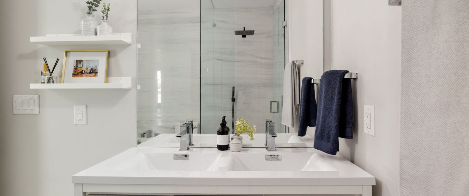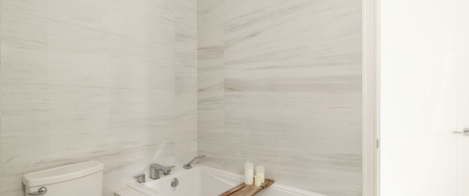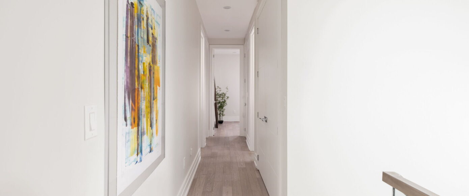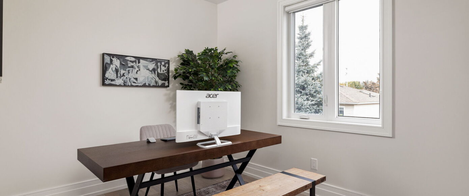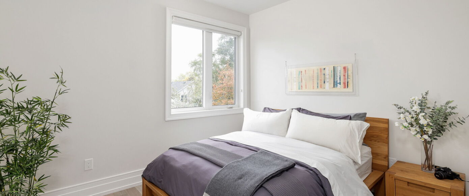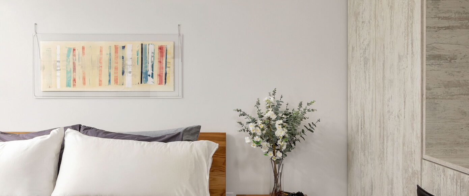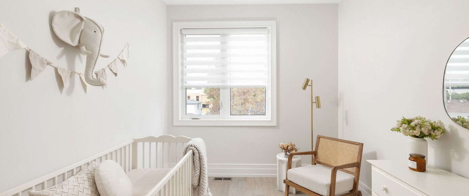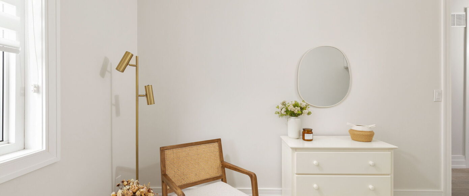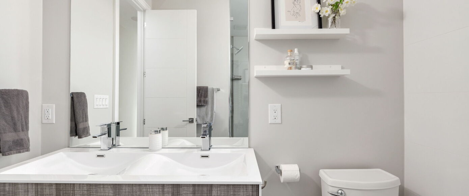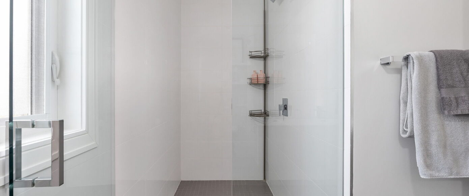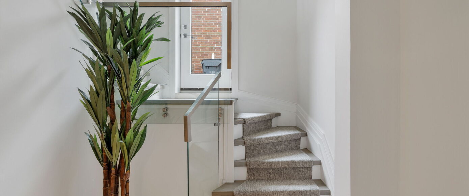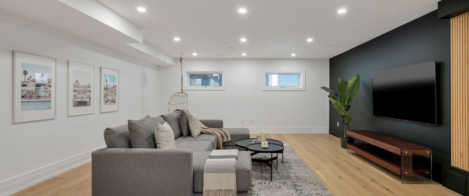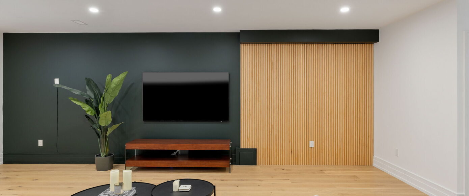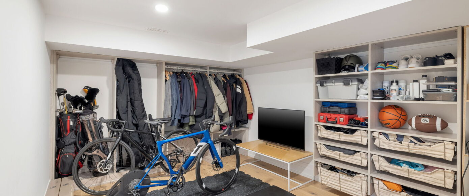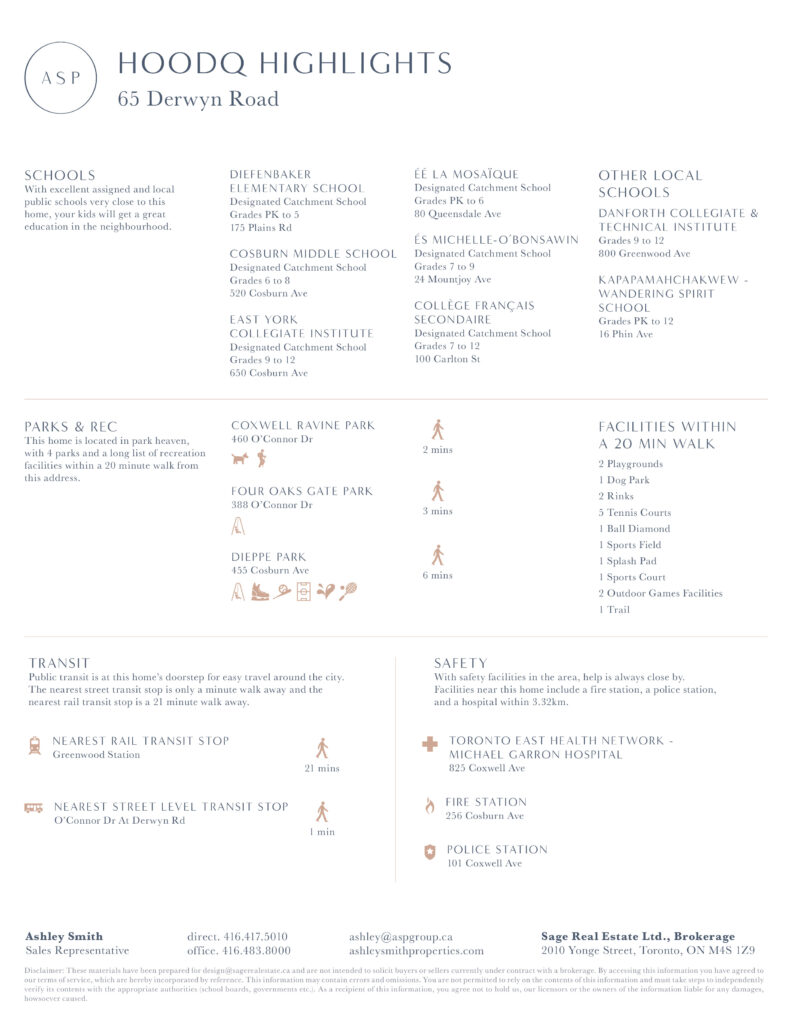65 Derwyn Road
East York
 Floor Plan
Floor Plan
65 Derwyn Road
For Sale: $2,479,000
- 4 Bedrooms
- 4 Bathrooms
Experience Refined Living at 65 Derwyn Road
Step into a world of refined living at 65 Derwyn Road, a residence that seamlessly marries classic charm with contemporary design. Nestled in East York, this recently built masterpiece invites you to experience a lifestyle of unparalleled comfort, seclusion and style.
The exterior utilizes a combination of grey brick, blonde wood and black accents to convey a sense of warmth and character. Both the front and back yards have been meticulously landscaped with Cedar, Japanese Maple and Cherry Blossom trees. As you cross the threshold, wire-brushed hardwood flooring welcomes you offering a sleek, modern touch that sets the tone for every room.
Request Information
More Details
This home is designed with families in mind, ensuring that every member finds their own space while still fostering a sense of togetherness. The layout flows effortlessly with an open concept design that is both comfortable and inviting to those who live here. The floor to ceiling marble surround gas fireplace in the living room showcases exceptional craftsmanship and creates a focal point for gatherings with loved ones.
Throughout the home, you’ll be greeted with custom finishes that elevate every corner of this residence. From custom millwork and high-grade washable paint to a solid maple wood accent wall in the entertainment room, each detail showcases the attention to detail and thoughtfulness with which this home was designed.
The oversized 12-foot gourmet kitchen island is a chef’s delight as is the KitchenAid 6-burner stove and appliances. Enjoy morning coffee, evening drinks and family moments in a space carefully designed to bring this home together. This is a space where culinary delight meets aesthetic perfection.
The primary suite is a true sanctuary. Custom California Closets, electric roller blinds, and a spa-like ensuite with rain head shower await. This space is both functional and indulgent with upgrades meticulously thought through. Three additional well thought out bedrooms compliment this level each with custom closet space and bright windows. The oversized second bathroom, and upstairs laundry round out the rest of the space all connected by a generous hallway.
Returning outside, your secluded backyard awaits you. With a tree lined fence, this incredible backyard space is your own private sanctuary. Quiet and peaceful with a newly built custom deck, pet friendly turf, Stone Tile porcelain pavers and an insulated gym/garage, this area is an extension the living area of the home and has been uniquely laid out to maximize space and comfort.
Experience a residence that redefines modern luxury, where every feature and finish is chosen with the utmost care and consideration. Welcome to 65 Derwyn Road.
Lot Size | 32 Feet x 110 Feet
Taxes | $9,827.55
Possession | TBD
Heating | Forced Air/ Gas
Cooling | Central Air
Driveway | One Car Detached Garage With 4 Driveway Parking Spaces
