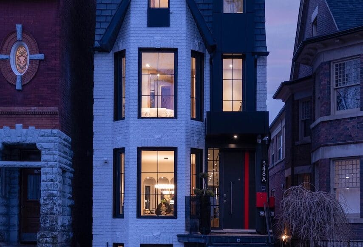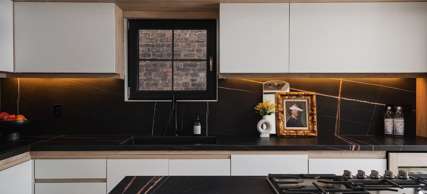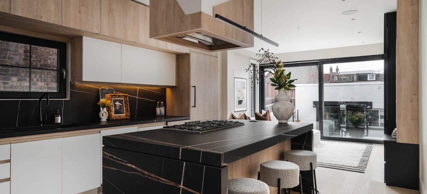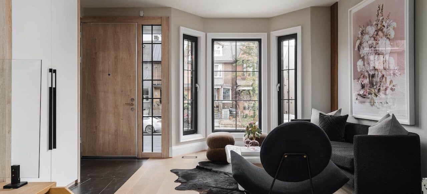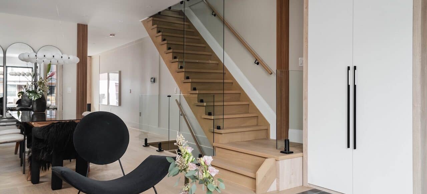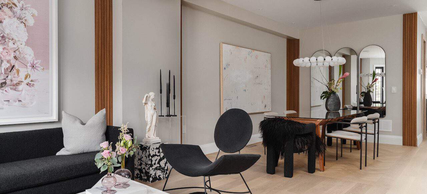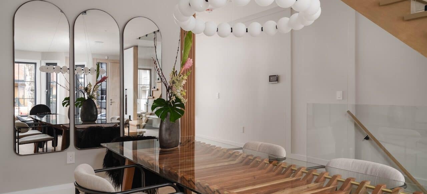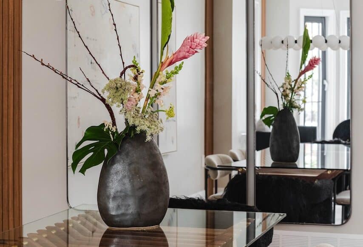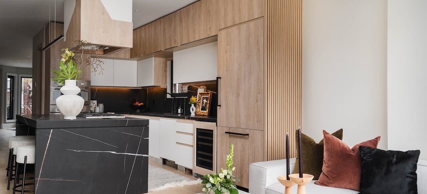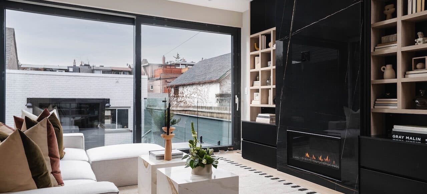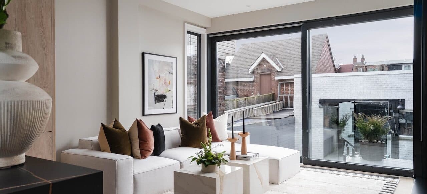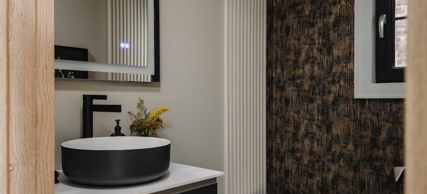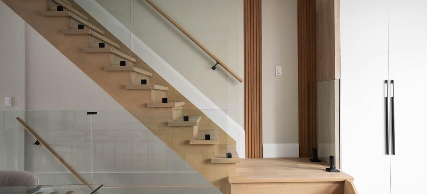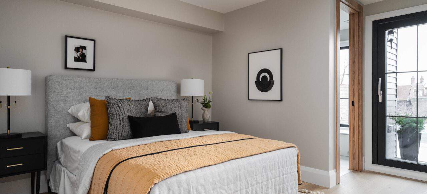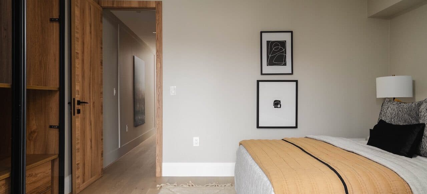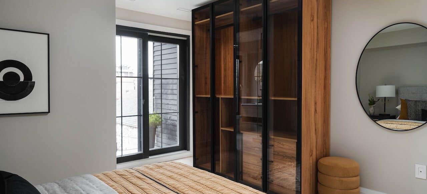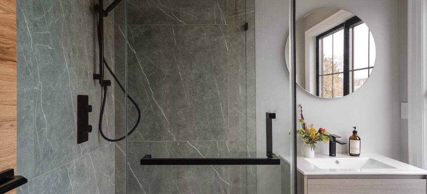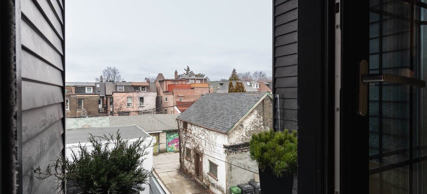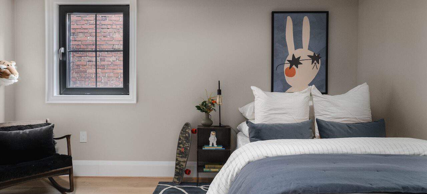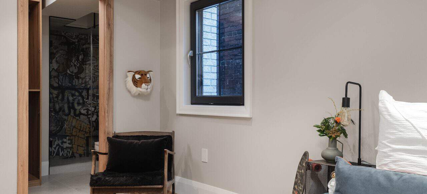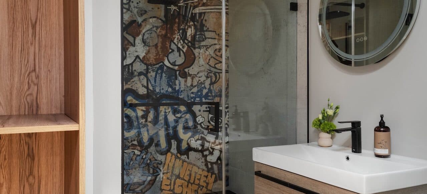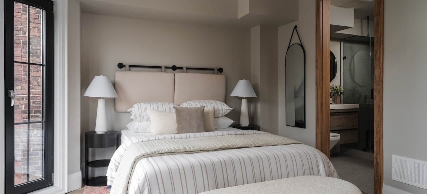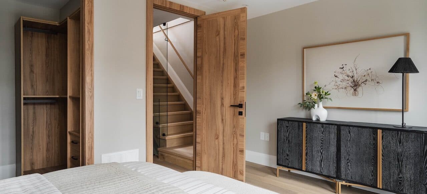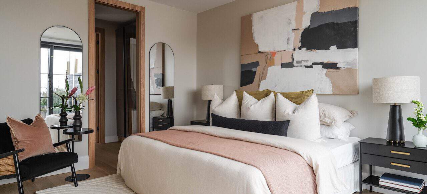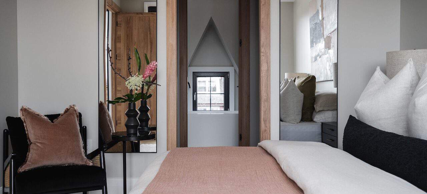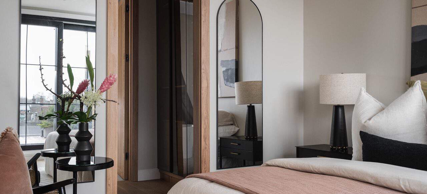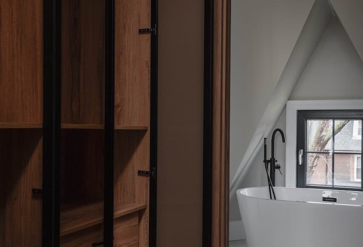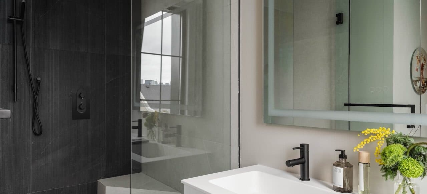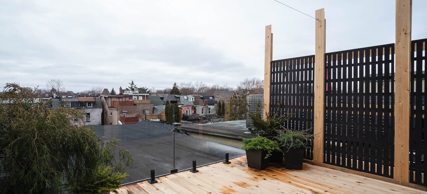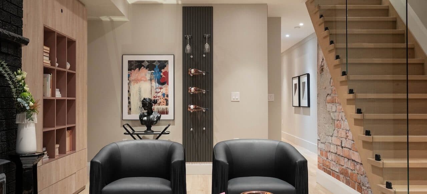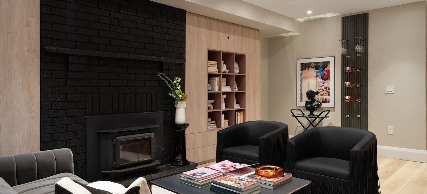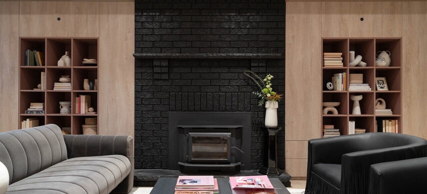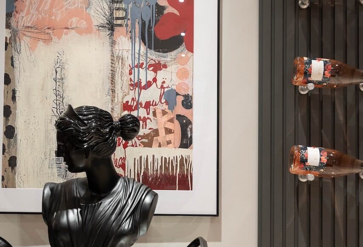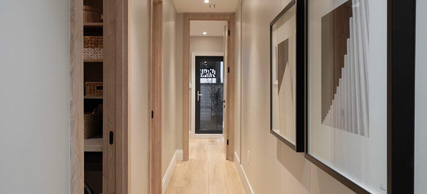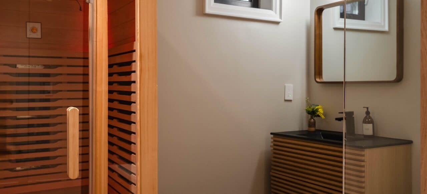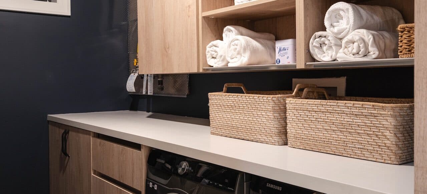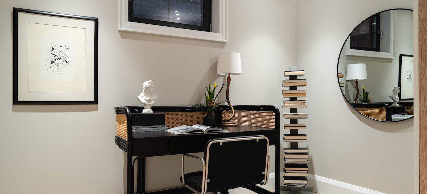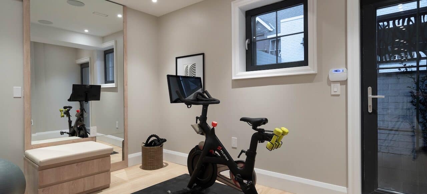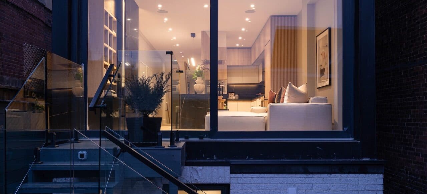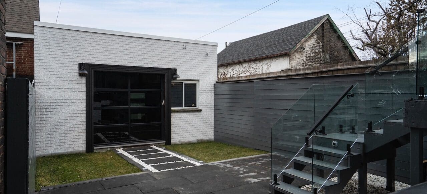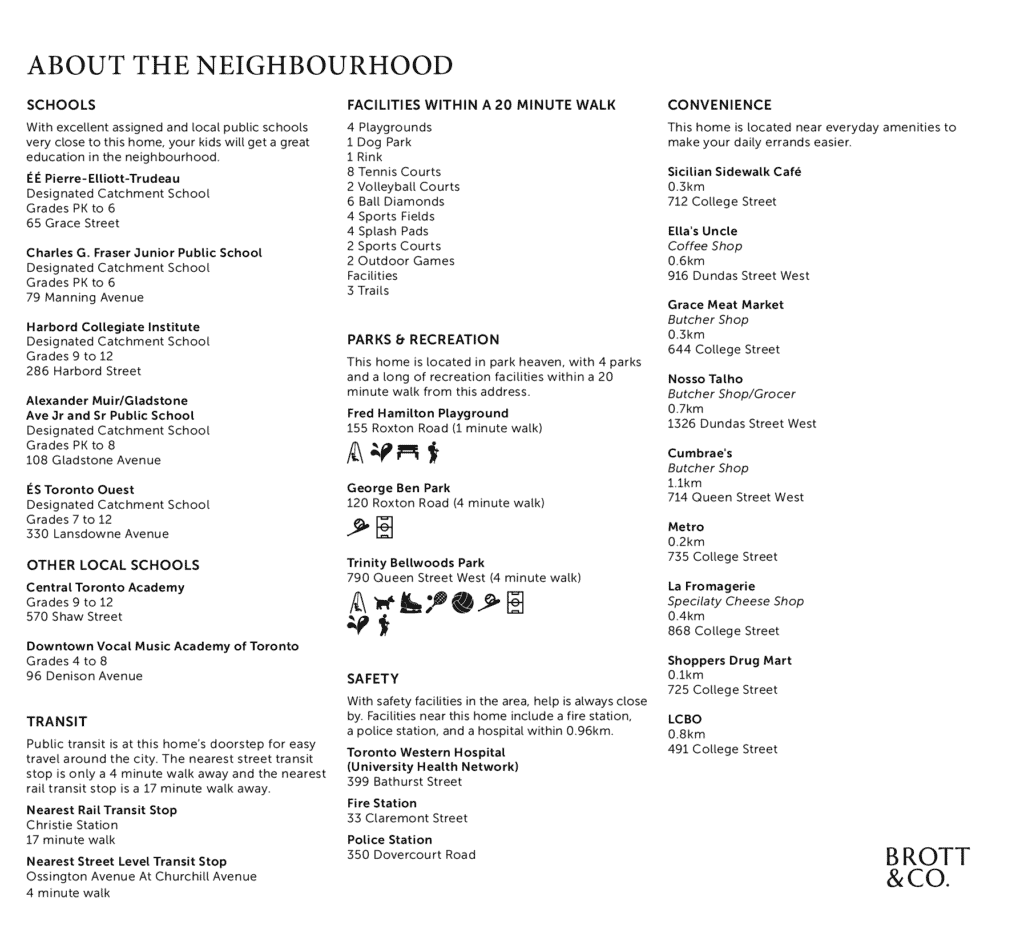348A Crawford Street
Little Italy
 Floor Plan
Floor Plan
348A Crawford Street
For Sale: $3,499,000
- 4+1 Bedrooms
- 6 Bathrooms
- 3,372 SQ FT
File This Under: Everything You Want
SUPER gorgeous top to bottom renovation in Trinity Bellwoods. Main floor is spacious, luxurious and grand with panelling and marble accents throughout. Family room with feature stone wall gas fireplace and floor to ceiling windows/doors to the backyard. All 4 above-ground bedrooms are their own suites with built-ins and private bathrooms. Palatial primary on the 3rd level. Finished basement with 8.5 ft ceiling height includes another family room, another fireplace, multiple work from home locations and a sauna! Two car garage in the back. Steps to Trinity Bellwoods Park, Little Italy, transit in every direction, restaurants and convenience… Through and through a winner. Come and get it.
Request Information
More Details
- Experience warmth and coziness with a natural fireplace in the basement and modern linear fireplace in the family room.
- Indulge in moonlit relaxation in the primary bedroom’s ensuite tub.
- Easily connect your devices to the built-in sound system throughout the basement, main floor, primary bedroom and exterior – an ideal setup for entertaining!
- Brand new Thermador appliances & extras throughout kitchen.
- Streamline your laundry routine with dedicated laundry spaces in both the basement and on the second floor.
- Ensure your safety with an integrated security system featuring cameras and glass protection.
- Less than 5-minute walk up to College Street or down to Dundas Street West where you will find endless food, coffee, and entertainment options!
- An easy walk to Trinity Bellwoods Park and steps from Fred Hamilton Playground.
- Appliances: Thermador 36” 2 door bottom freezer, Thermador 5 program dishwasher, Thermador 36” gas cooktop, Thermador 30” double combination built-in oven with speed oven, Thermador 36” custom insert professional series hood with integral blower, Thermador wine cooler with glass door 24” professional. Electrolux 5.2 Cu. Ft. front load washer (2sets), Electrolux dryer (2 sets).
- All Millwork made in Europe (kitchen and closet cabinets). • Interior European style wooden doors with hidden hinges and magnetic door latch.
- Bathroom tile imported from Europe.
- 6” prefinished white oak engineered ¾ hardwood flooring.
- Tempered glass railing.
- 2 furnaces and 2 air conditioner units as well as 2 HRV with ECOBEE thermostats.
- German REHAU triple glass window profiles.
- All house electric cabling rough-in made with CONTROL 4 Automation. Main floor and primary bedroom controlling with Control 4. Easily upgraded to whole home automation.
- All pot lights 2” modern style LED.
- Garage has a new power line with sub panel.
- All sound systems ready to use! (wired throughout the basement, main floor, primary bedroom).
- Integrated glass protection and camera included in security system.
- Garage- with 2 garage doors and epoxy floor!
- Basement bathroom and bedroom have in-floor heating.
- Modern, linear fireplace in family room.
- Natural fireplace in the basement.
- The entrance door is steel and insulated glass with a multi-lock system.
- Backroom in the basement is multipurpose room. (Rough-in plumbing for a kitchen).
Possession | TBD
Property Taxes | $8,574.95 / 2023
Size | 2,351 above grade, 3,372 total square feet
Lor Size | 20 x 127 feet
Parking | Detached two car garage
Mechanics | Forced air/gas and central a/c
Inclusions | All appliances – Electrolux washer and dryer set in basement, Electrolux washer and dryer set on second floor, Thermador fridge/freezer, stainless steel wall ovens, gas range, hood, dishwasher and wine fridge. Basement sauna and all built-ins and light fixtures not outlined in exclusions.
Exclusions | Light fixture in the dining room, powder room sconce, Eames hooks in the middle bedroom, fixed headboard in the front bedroom.
*light fixtures to be replaced prior to closing
