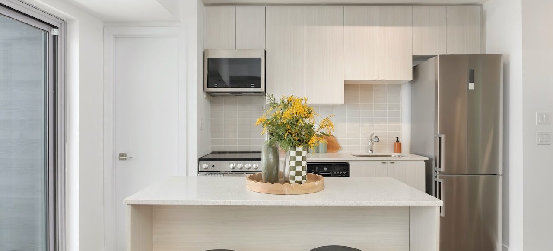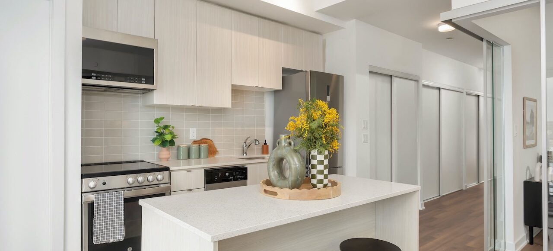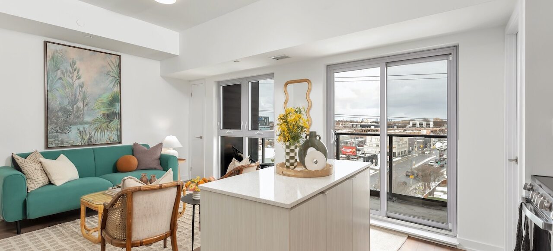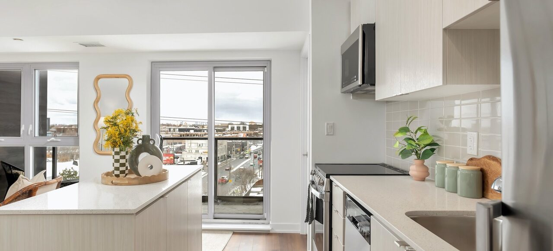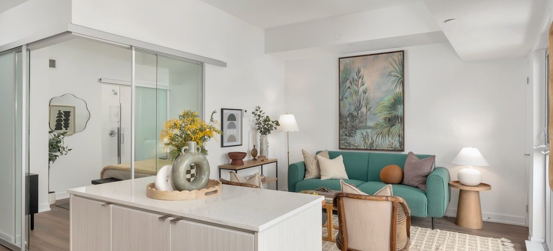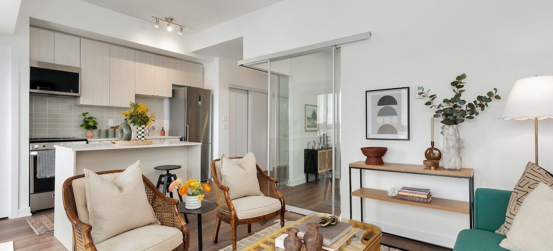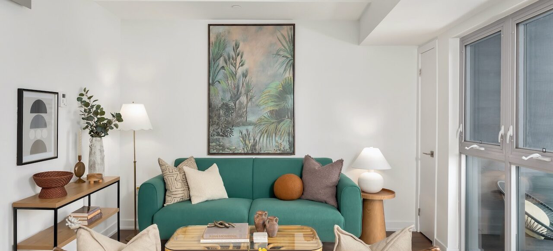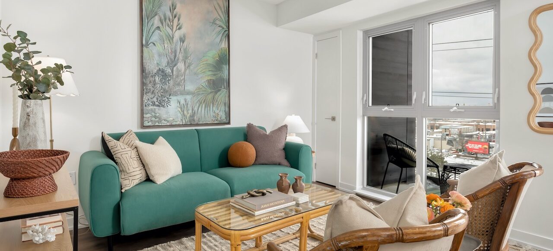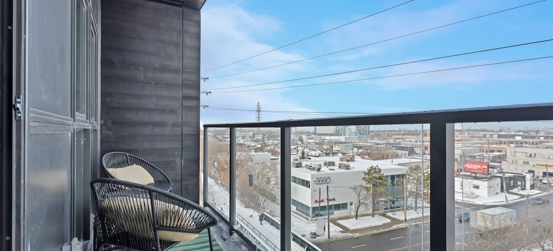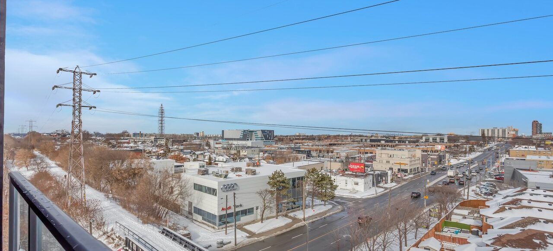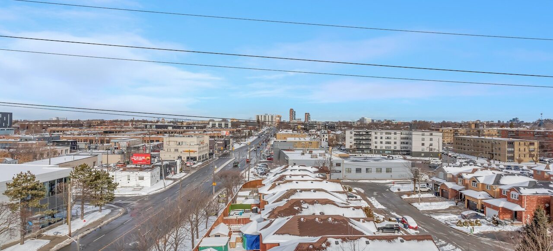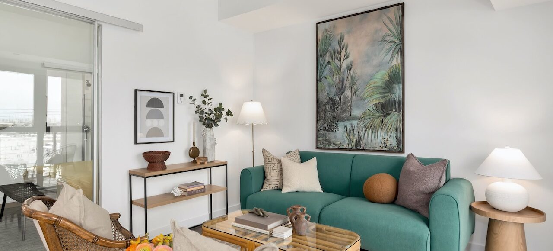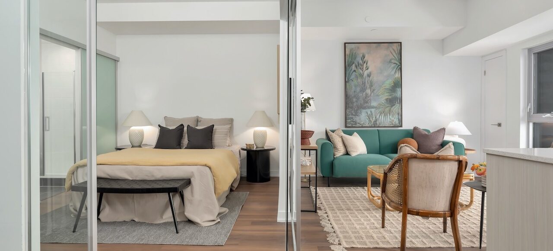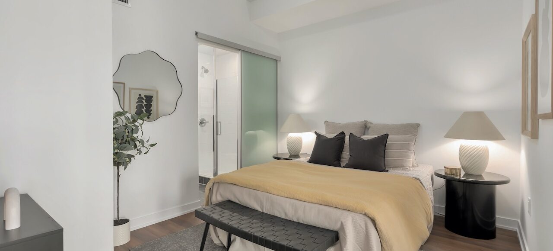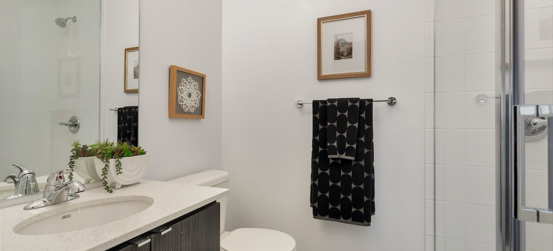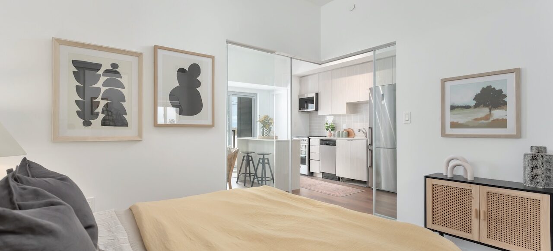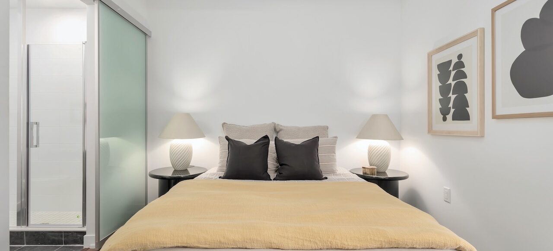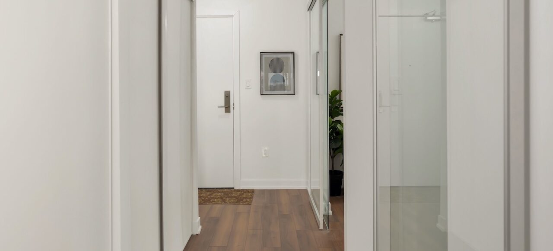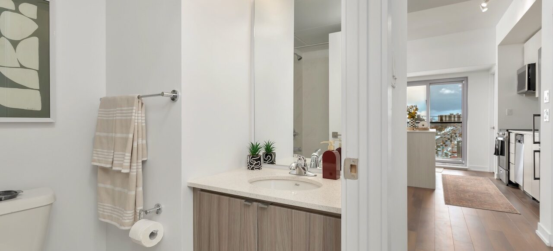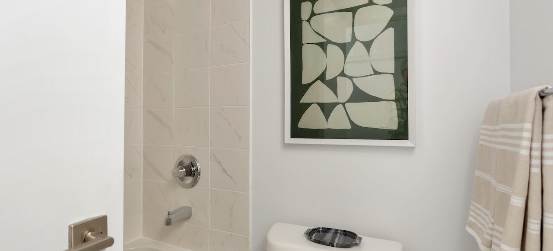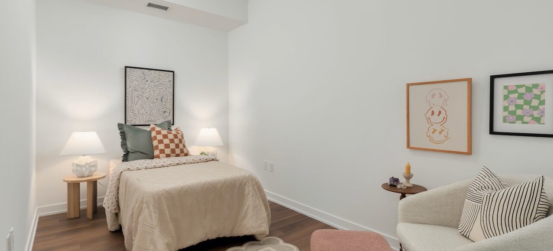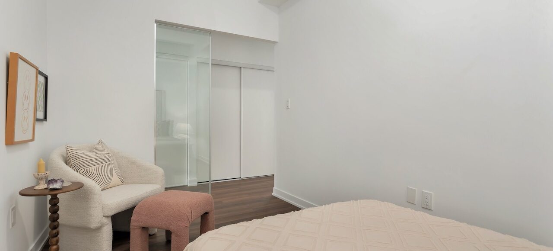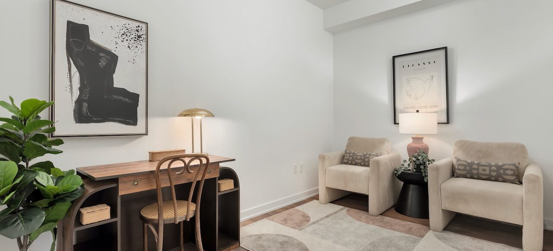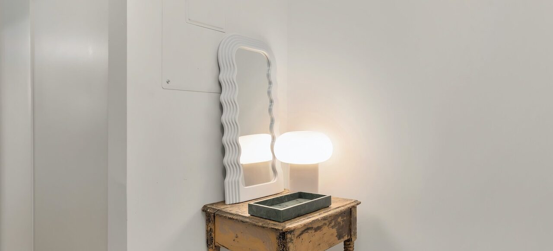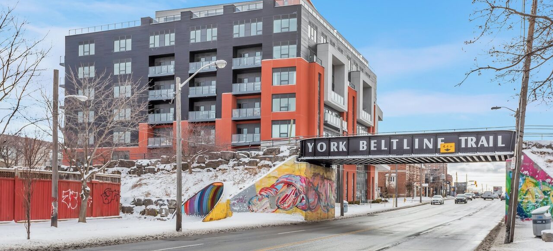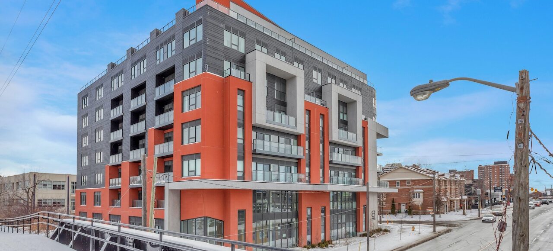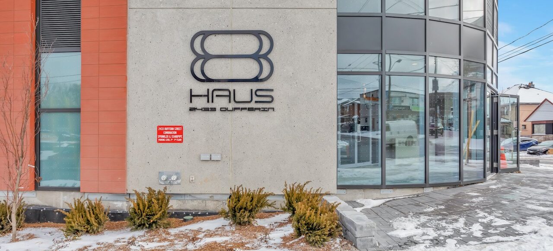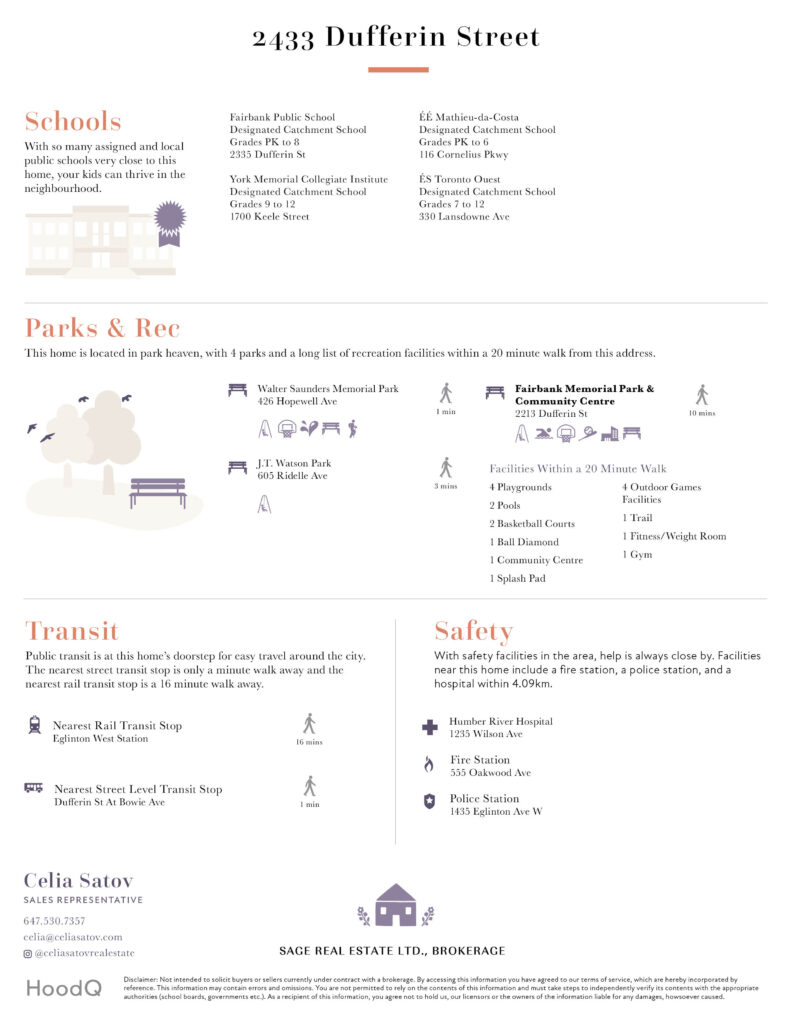2433 Dufferin Street #711
Fairbank, York
2433 Dufferin Street #711
For Sale: $875,000
- 3 Bedrooms
- 2 Bathrooms
- 953 SQ FT
It’s Better on the Beltline
Looking for a fresh new condo with an unobstructed view and immediate access to the york beltline? 8 Haus condos is your next move. This newly built unit is your chance to score a large, sparkling new condo in the desirable Belgravia neighbourhood. With a generous 953sq ft, this rare 3 bedroom, 2 bath condo has all the square footage you’ll need and plenty of closet space to accompany it. Take note of the super high ceilings and beautiful terrazzo countertop finishes in the kitchen. Gear up for your beltline strolls and get ready to explore all the delicious eats and convenient amenities of this area.
Request Information
More Details
Directly beside Walter Saunders Memorial Park for playing with the kiddos, vintage furniture shops around the corner for perusing and California Sandwiches looking you right in the eye.
Eglinton West is a vibrant community to be a part of. Live here and enjoy the amenities, people, restaurants and more. Fairbank LRT station is a 6-minute walk so if you’re on the move, commuting is a breeze.
This 3-bedroom condo has a luxuriously long hallway that all bedrooms connect to and takes you from the entrance to the kitchen. The first two bedrooms can easily be converted into one larger room if that suits your needs or keep them for sleeping, working or lounging. Closets line the hallway for easy organization and a streamlined look. The primary bedroom has a 3 piece ensuite bathroom and sliding glass doors that open into the living area.
The kitchen includes a terrazzo stone island that is moveable to adjust to your layout preference. The living and dining are combined and walk out to the balcony where you can enjoy unobstructed views of Toronto. Gazing for miles and miles you can also peer down to see people moving along the beltline casually enjoying their days.
The main bathroom is located off the hallway with 4 pieces and is directly across the Laundry closet.
This generous and functional floorplan allows for multiple layouts and ways to use the space.
- The beltline trail! Truly so lovely to walk, bike, rollerblade without traffic and enjoy the city.
- Lady York Foods for groceries.
- California Sandwiches.
- Kitchen Hub Food Hall.
- 6 min drive to Speducci Mercatto.
- Yorkdale Mall is close but not too close
- Super easy to get onto the 401 via the Allen.
- There’s a No Frills around the corner.
- Prospect Cemetery is such a lovely relaxing walk down to St Clair.
- Truly all the amenities you will need are in a 1 km radius, it’s amazing!
- Great starting point for long bike rides around the city and beyond.
- The rooftop gym and patio once it’s finished will be a special spot in the city.
Possession | TBD
Maintenance Fees | $836.36/month
Size | 953 square feet
Parking | 1 underground parking spot
Locker | 1 locker located on the same floor as the unit
Inclusions | Light fixtures, electric stove, hood vent, dishwasher and stainless steel fridge
Exclusions | All staging items
Features & Improvements | Newly built building with smart room features to make your life easier! Control your electricity remotely for optimum savings and stress-free living.
