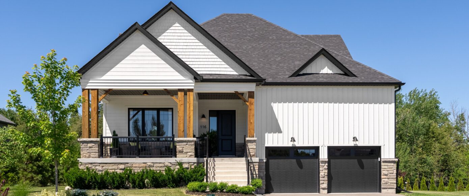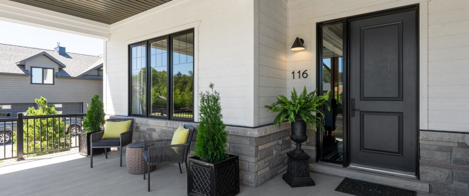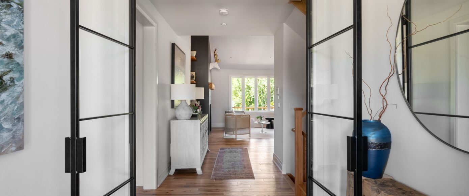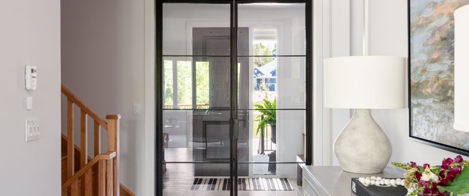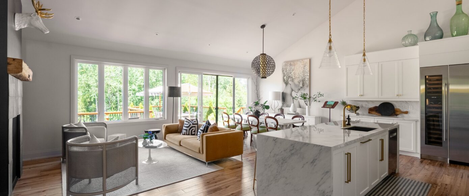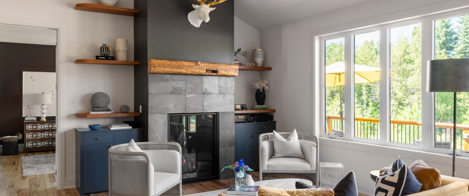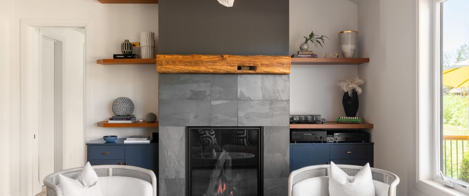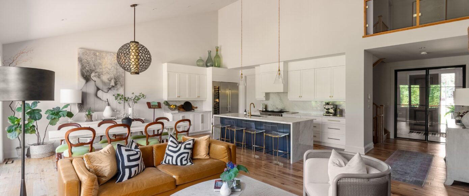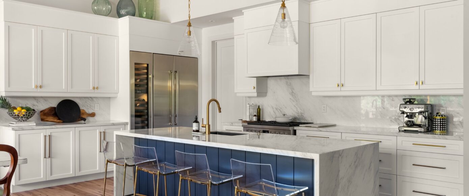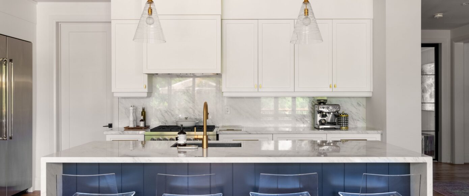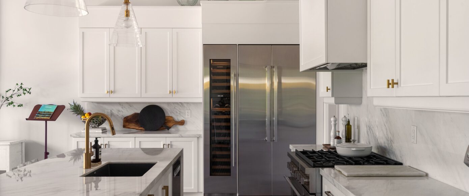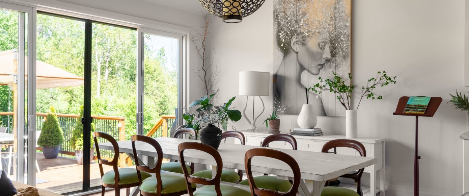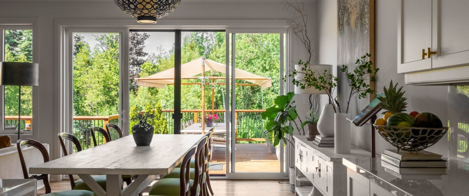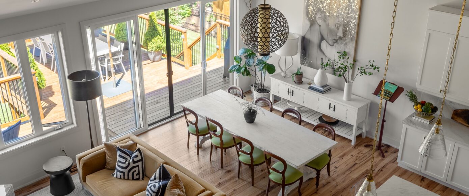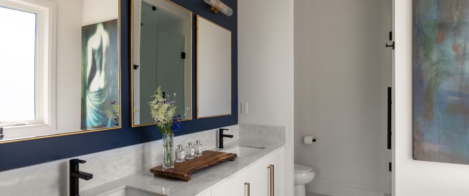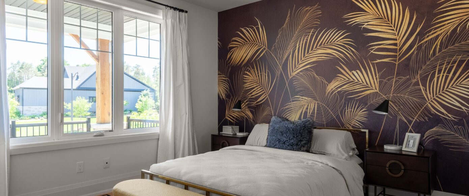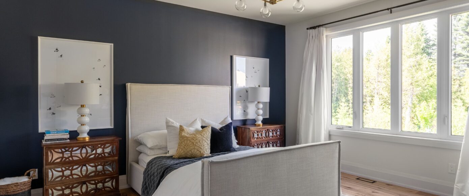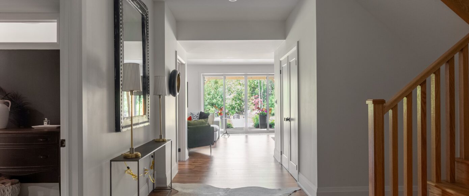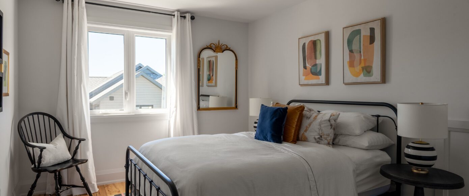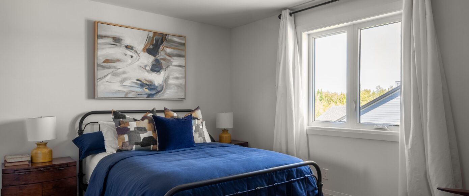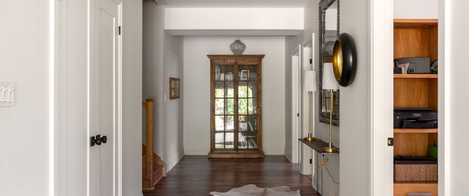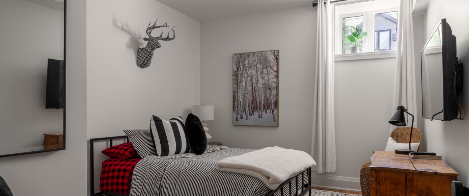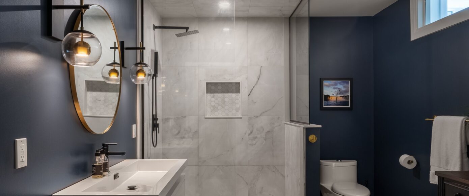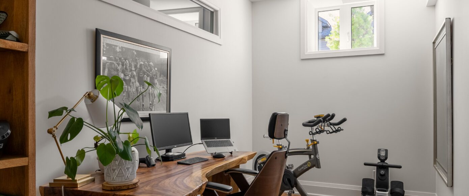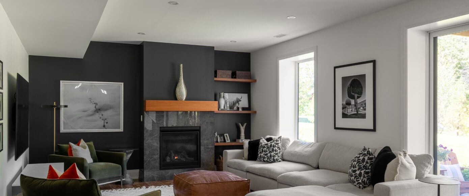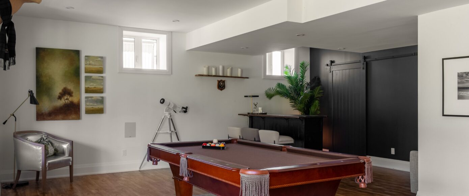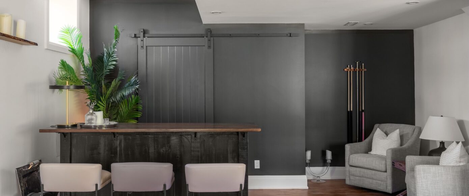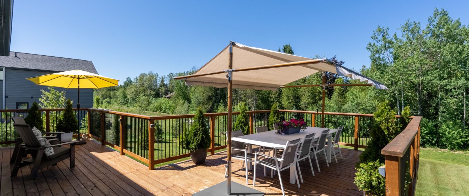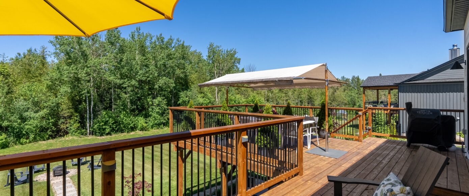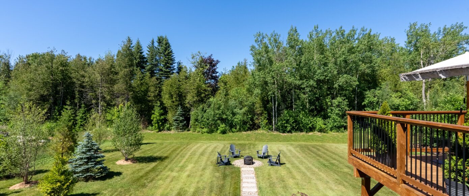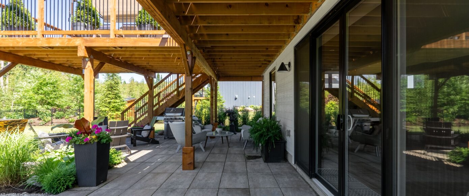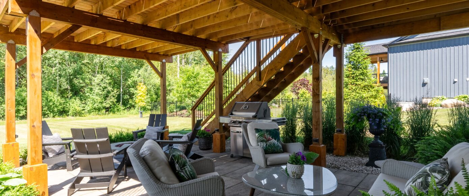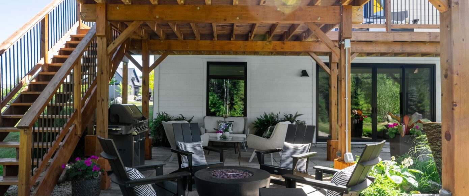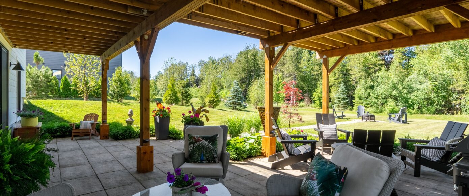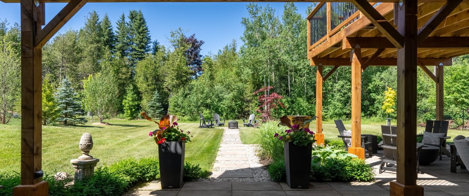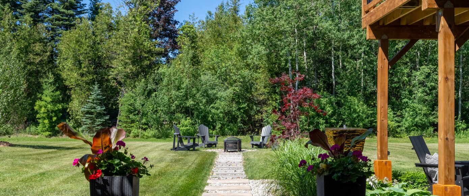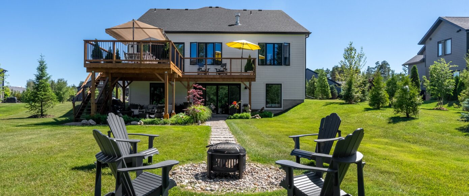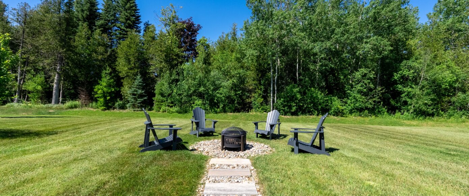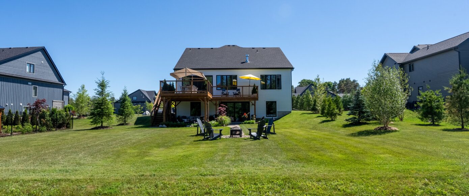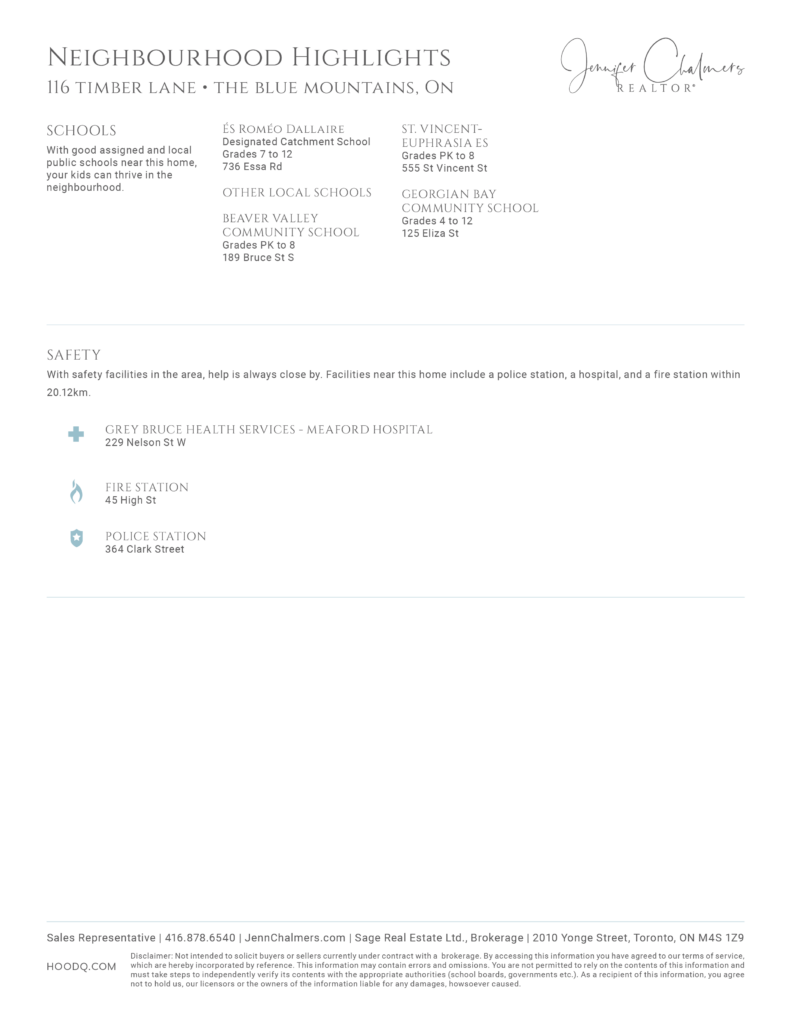116 Timber Lane
Thornbury
 Floor Plan
Floor Plan
116 Timber Lane
For Sale: $2,389,000
- 4 + 1 Bedrooms
- 4 Bathrooms
Tranquil Timber Lane
Living in Thornbury offers an unparalleled blend of small-town charm and sophisticated living, making it a sought-after destination for homebuyers. Located on the shores of Georgian Bay, Thornbury is known for its stunning waterfront, vibrant community, and year-round recreational opportunities. This picturesque town, part of The Blue Mountains municipality, provides a serene lifestyle with easy access to both natural beauty and urban amenities.
Request Information
More Details
Possession | TBD
Property Taxes | $6,419.18 / 2023
Size | 2,332 square feet
Lot Size | 98 x 226 feet
Parking | Private 2 car garage
Features | High-end designer finishes throughout. Upgraded 6 3/4 handcrafted hickory floors. Custom kitchen cabinets. Marble countertops with a protective coating with a 10 year warranty. Designer light fixtures (Canarama [dining] & Robinson [kitchen pendants]) New entertainers deck. New landscaped covered terrace with a water feature and fire pit.
Appliances | Sub-Zero dual zone wine cellar 18” tower, JennAir 42” refrigerator/freezer with black interior, Fulgor Milano dual fuel 36” 6 burners (19,000btu on each burner), Bosch dishwasher 3 trays, ultra quiet 44db, LG front load washer and dryer, Frigidaire standard fridge in the mechanical room.
Inclusions | All electrical light fixtures, all window coverings, garage door opener and remote.
Exclusions | Deer art above fireplace, furniture indoor and outdoors for sale separately.
