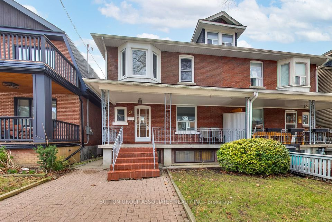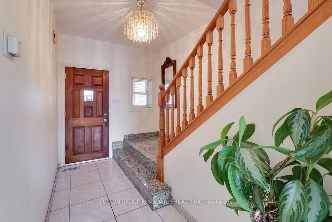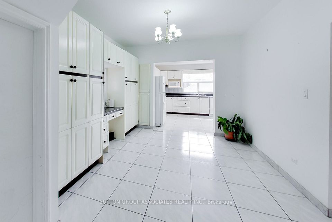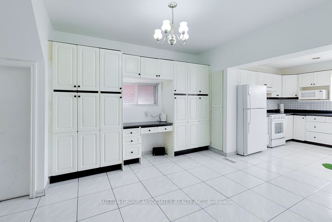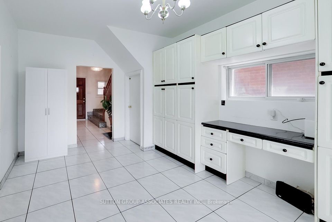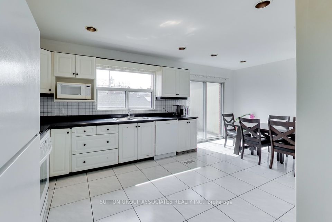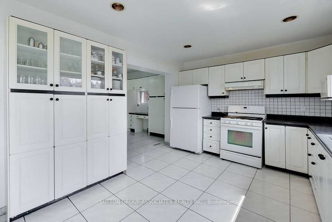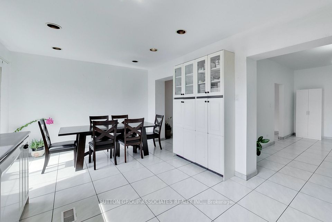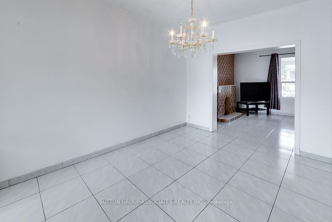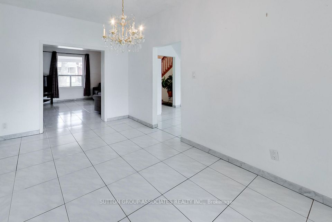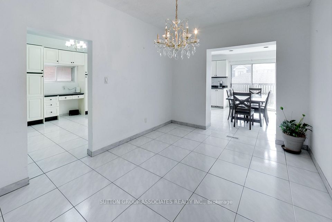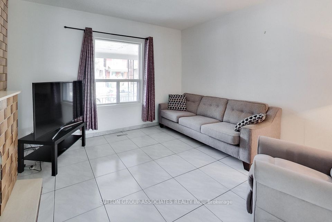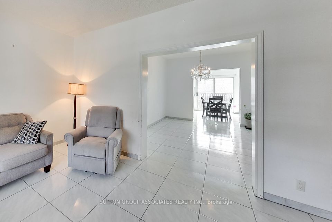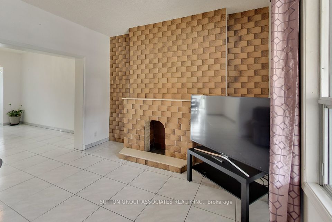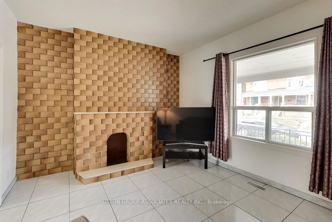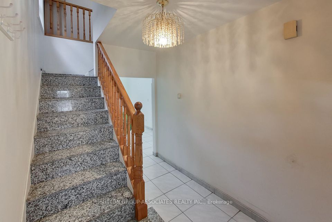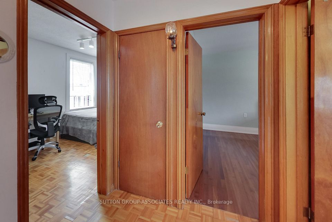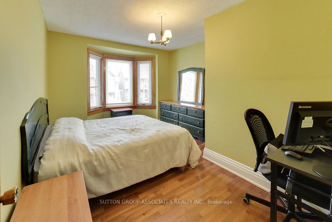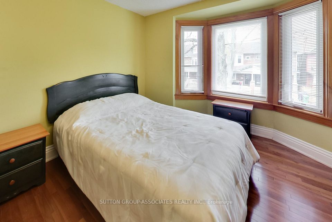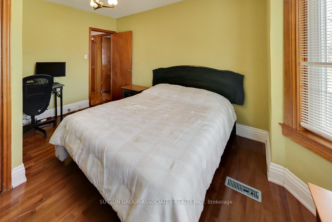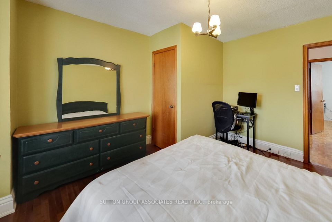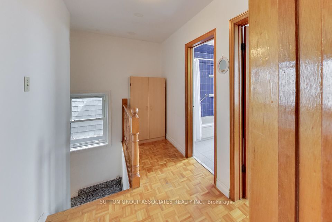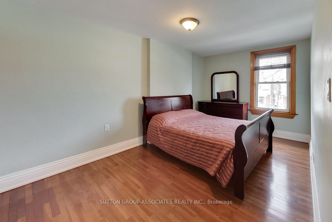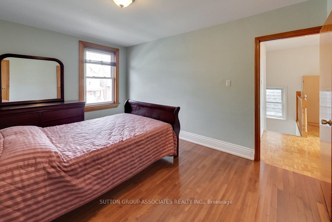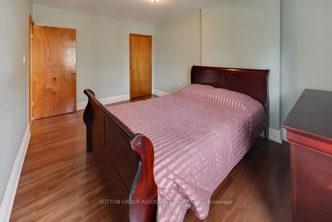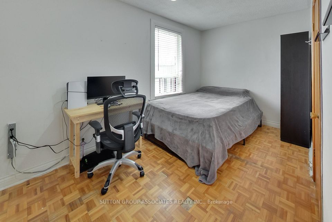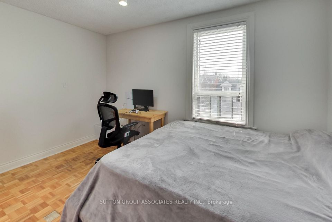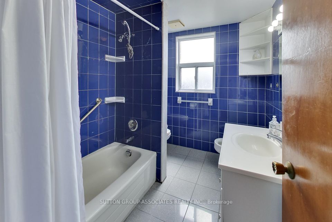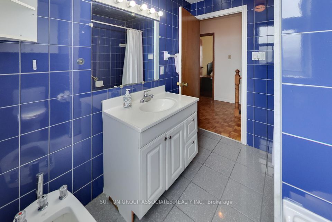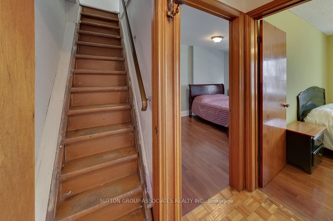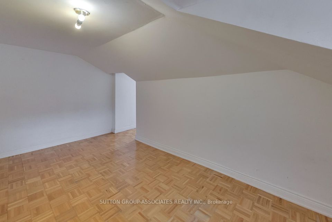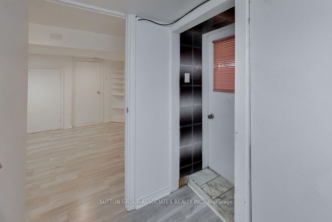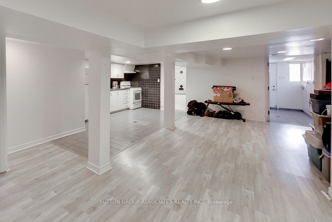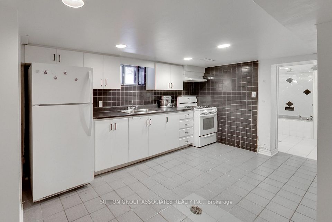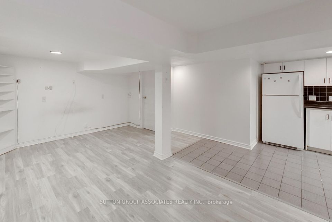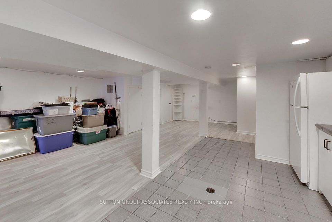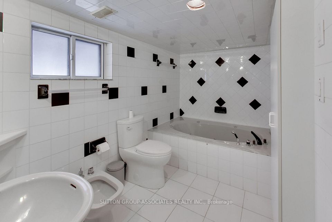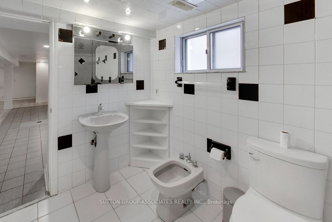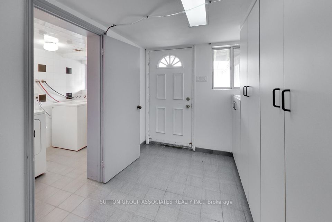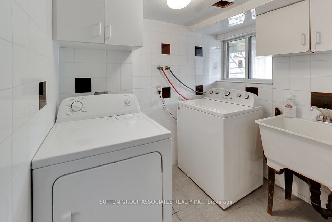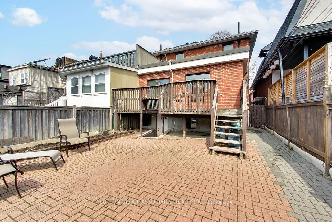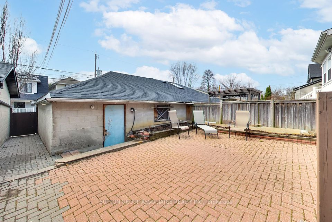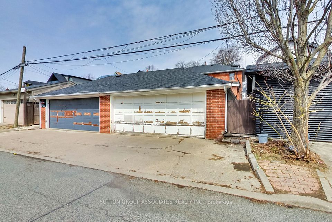29 Ellsworth Avenue, Toronto, M6G 2K4
4 Bedrooms | 2 Bathrooms | 1500-2000 SQ FT
Status: For Sale | 13 days on the market
$1,279,000
Request Information
About This Home
Feeling cramped at home but discouraged by the high cost of upgrading? This weeks rare opportunity is a spacious, south facing, four-bedroom, 1,821 sq ft above ground home in a AAA location designed to meet your growing needs, could work within your budget, and ready to make your own. Soaring ceilings, generous room sizes, an oversized kitchen, expansive living/dining areas, and a main floor family room make this a true standout. The second floor offers three large bedrooms, including a primary that fits a king bed, plus a five-piece bath. The third floor is ready to become your private retreat ideal for peace, quiet, and separation from the household buzz. The lower level features a massive room that can be split into a media room, gym or office, a kitchen, laundry, storage, cold cellar, and a five-piece bath all with a separate rear entrance for potential income. A rare, double-car concrete block garage can be converted into a laneway house for rental income or to keep a loved one nearby. All of this in prestigious Wychwood, steps to Wychwood Barns, the Saturday Farmers Market, and St. Clair Wests beloved cafés, bakeries, restaurants, gyms, shops, and top-rated schools like Hillcrest PS, St. Mikes, BSS, and UCC.
More Details
- Type: Residential
- Cooling: Central Air
- Parking Space(s): 1
