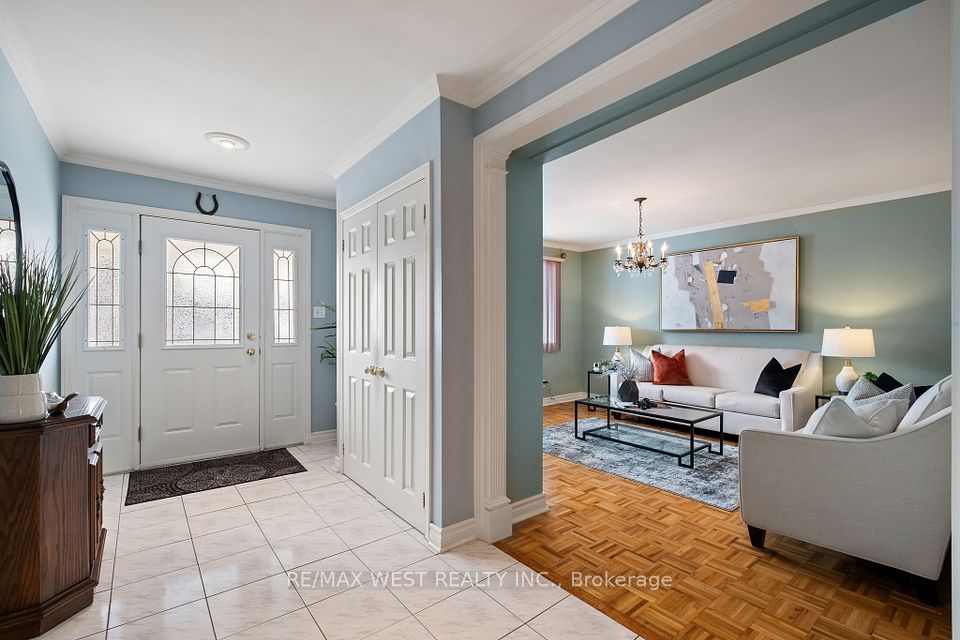1212 Glencairn Avenue, Toronto, M6B 2B5
4 Bedrooms | 4 Bathrooms | 1500-2000 SQ FT
Status: For Sale | 17 days on the market
$1,399,990
Request Information
About This Home
Welcome to 1212 Glencairn, an Oversized and Incredible Yorkdale-Glen Park home that Excudes Pride of Ownership. Just waiting for your personal touch. featuring over 1900 sq. ft. on the main floor and upper level PLUS a finished basement with an eat in kitchen, spacious family room and gas fireplace. Crown moulding throughout the main and upper floors. Large principal rooms. Main floor living room, dining room and family room with fireplace, sliding door walkout from kitchen to a spacious deck (10 1/2 x 16 ft) and backyard, including a large garden shed (8 ft x 12 ft). Main floor 5 piece washroom. If you have family that wants to sleep on the main floor, one of the rooms can be converted to a main floor bedroom. Loads of
More Details
- Type: Residential
- Cooling: Central Air
- Parking Space(s): 4

