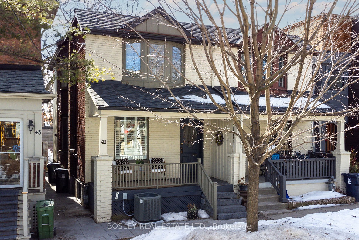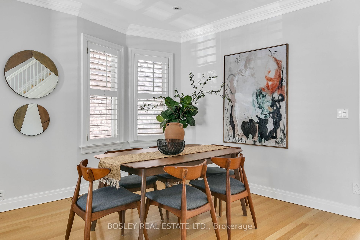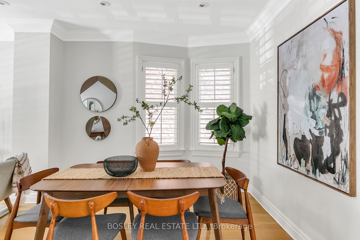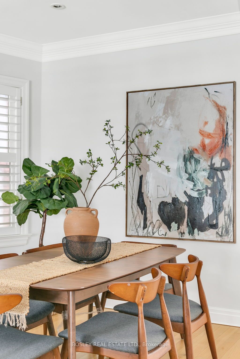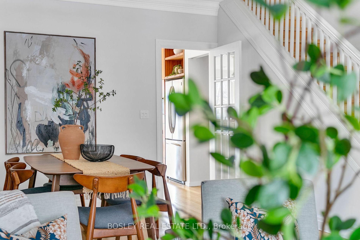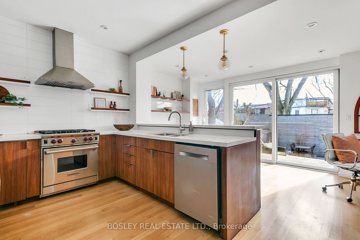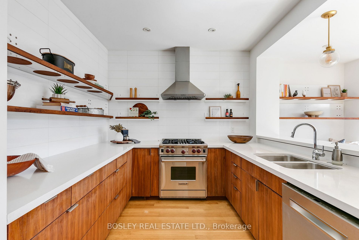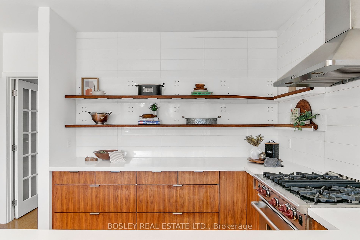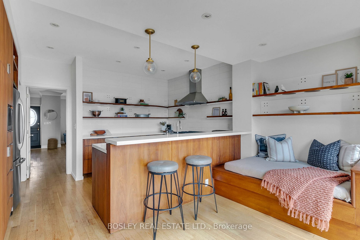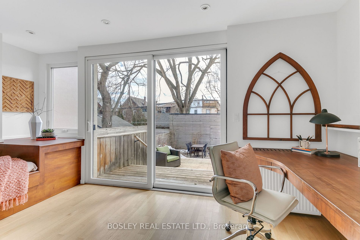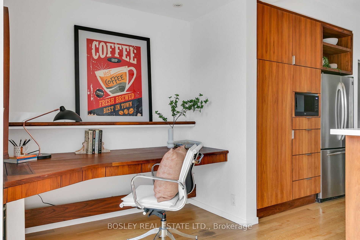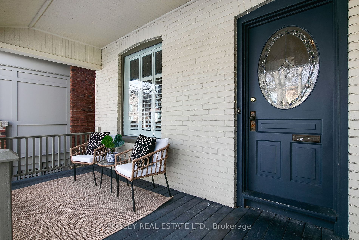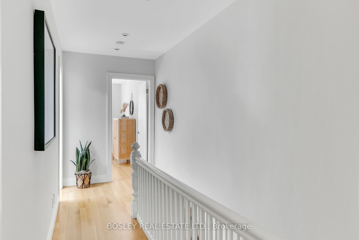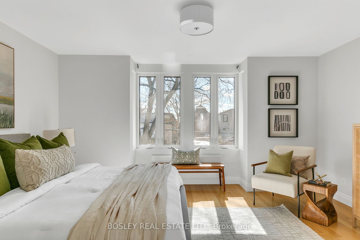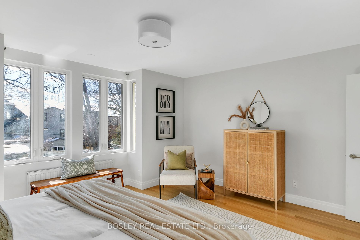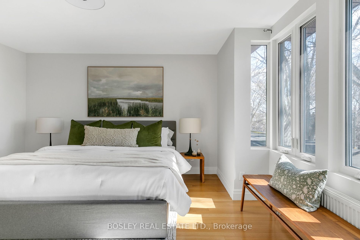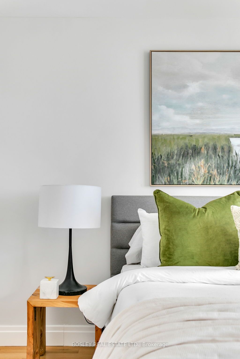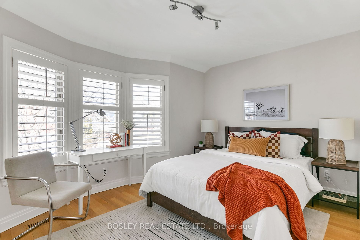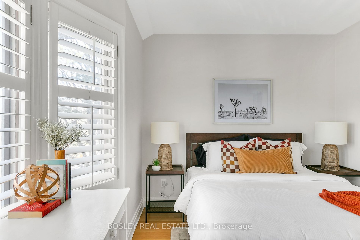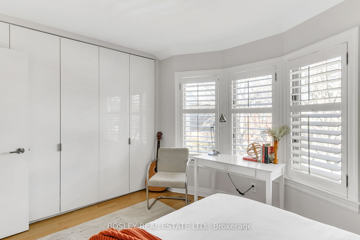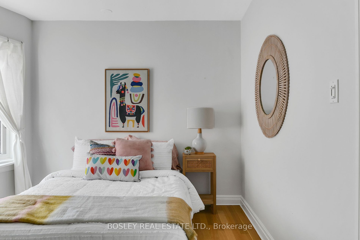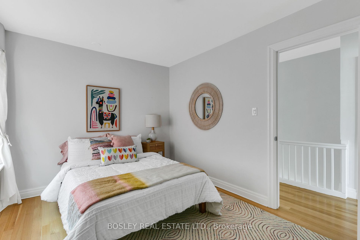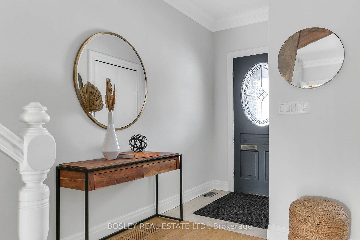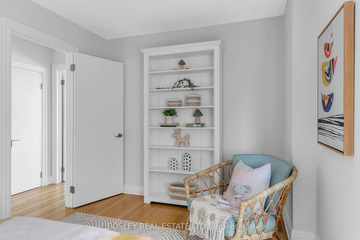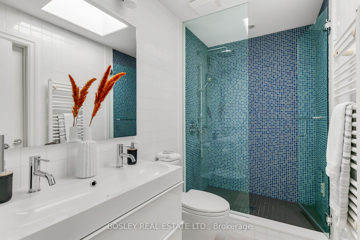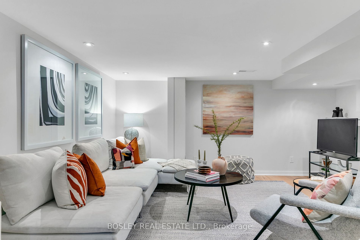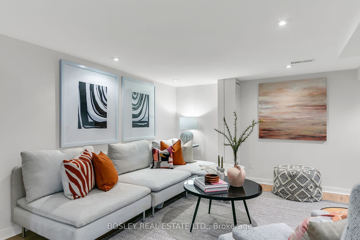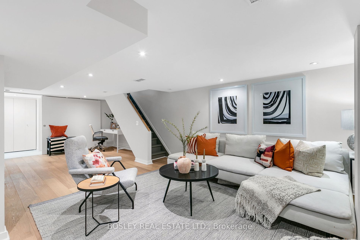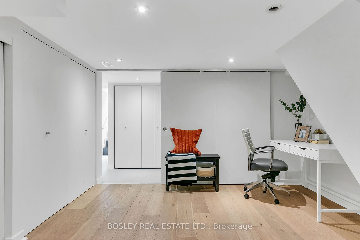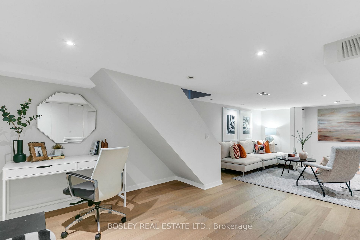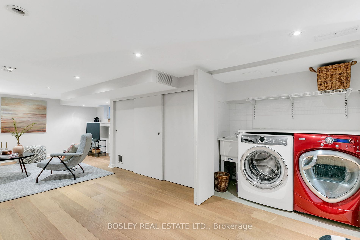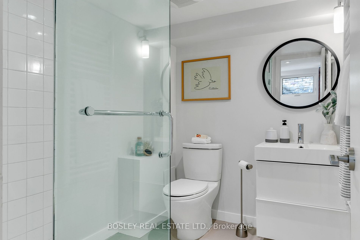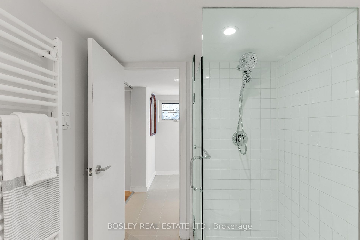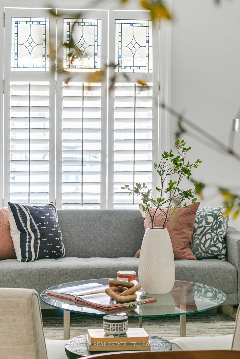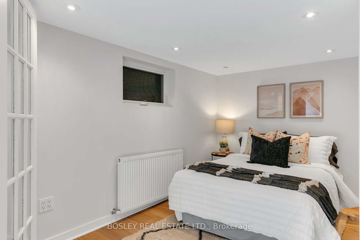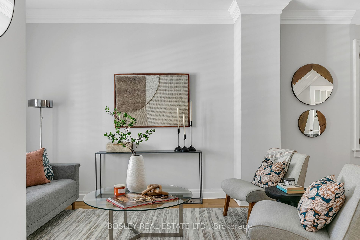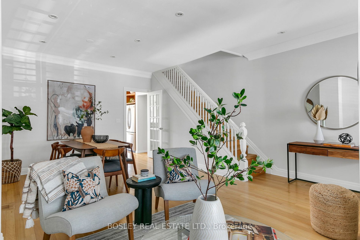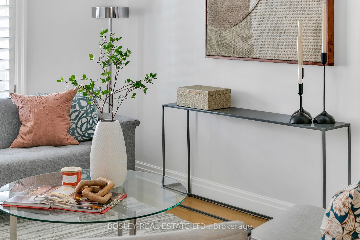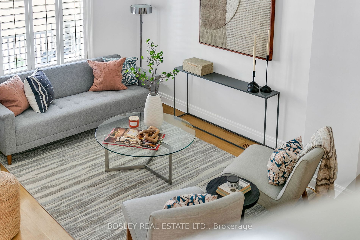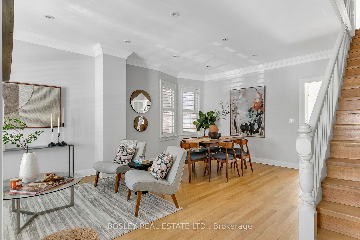41 Grandview Ave, Toronto, M4K 1J1
3 Bedrooms | 2 Bathrooms | 2000-2500 SQ FT
Status: For Sale | 19 days on the market
$1,499,000
Request Information
About This Home
A wide, light-filled semi tucked into one of Riverdale's most coveted pockets right next to Withrow Park. This is the one that makes you stop mid-scroll. It's the way the sun spills through that oversized hideaway patio door, blurring the line between inside and out. The way the rift-cut white oak floors stretch from front to back, leading you through bright, open rooms that feel both modern and warm. The signature of award-winning architect Donald Chong must be the kitchen, as it pairs powder-coated stainless steel, walnut open shelving and walnut cabinets, Caesarstone countertops and that Wolf gas range. A custom-built walnut desk breaks rigid lines, yet seamlessly eases into a space for homework, recipes, WFH, opposite the ultimate quiet morning coffee spot. Wait. Is that a daybed in my kitchen or a kitchen in my lounge? Breaking convention and breaking conformity, giving you what you never knew you wanted. Upstairs, big bedrooms, oversized windows, and a spa-like bath with a rain-head shower wrapped in glass and dappled blue tile. (For those who must have more, download drawings of Primary Suite iterations with en suite and closet walls). Downstairs, a finished basement with radiant heat and plenty of storage. Modern barn doors and a shallow walk-out, separate a guest suite from the home's recreation areas. Out back, a cedar-fenced oasis with multi-level deck and bold angles that sweep you to a flagstone patio and gardens. Built for summer nights and enclosed by a curious facade behind which hides a large garage; storage and parking for two cars. This home is a seamless blend of contemporary design and historic charm, in a location that's impossible to beat. Steps to the park, great schools, and the best of Riverdale and the Danforth strip.
More Details
- Type: Residential
- Cooling: Central Air
- Built: 100+
- Parking Space(s): 2
- Heating: Forced Air
Double Closet
Crown Moulding
Tile Floor
California Shutters
Stained Glass
Crown Moulding
French Doors
Bay Window
Hardwood Floor
B/I Shelves
Pantry
Quartz Counter
B/I Desk
Breakfast Bar
Walk-Thru
Bay Window
Hardwood Floor
5 Pc Bath
Bay Window
Hardwood Floor
Track Lights
Hardwood Floor
Bay Window
California Shutters
Hardwood Floor
B/I Shelves
Open Concept
Open Concept
Hardwood Floor
Combined W/Laundry
French Doors
Hardwood Floor
Pot Lights
