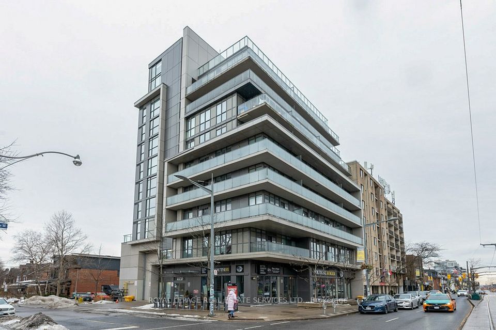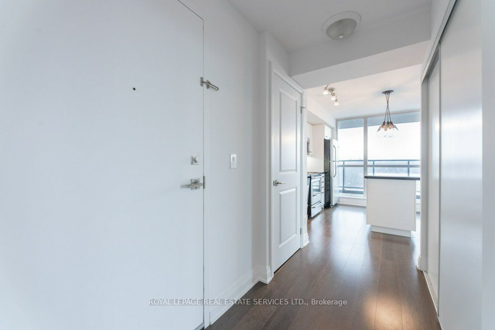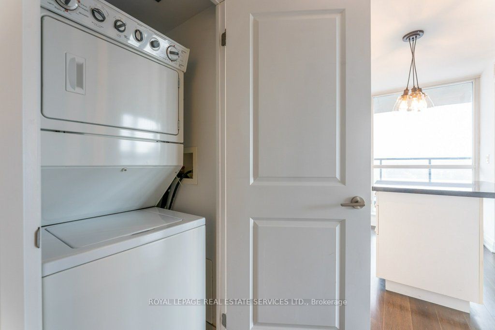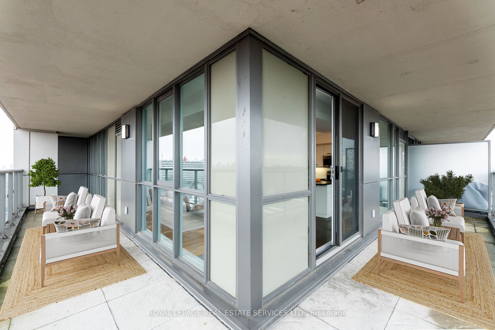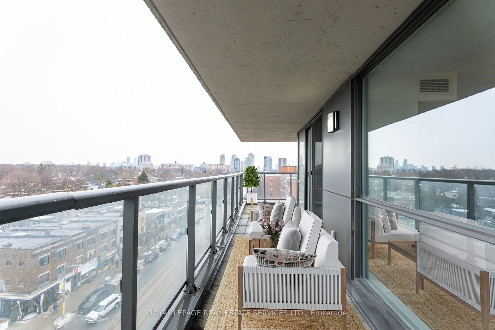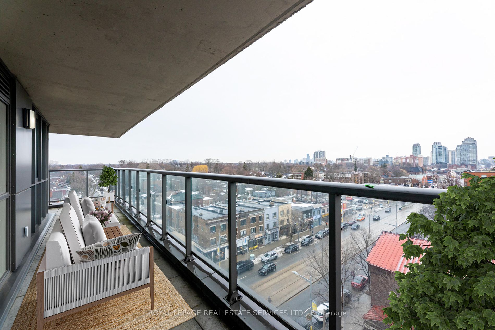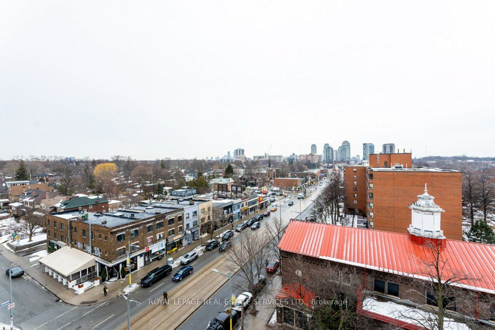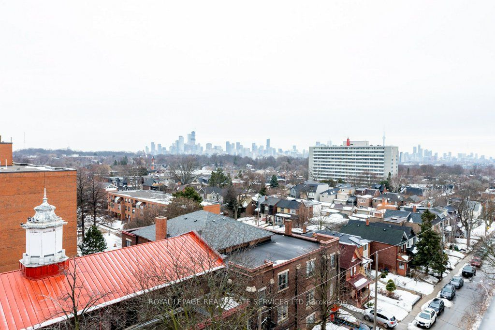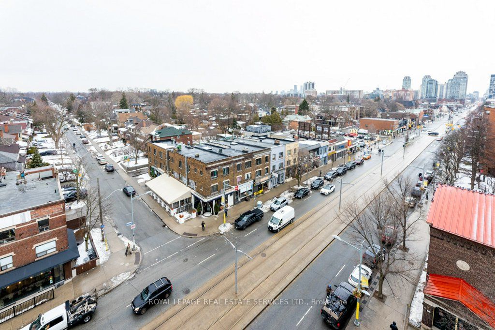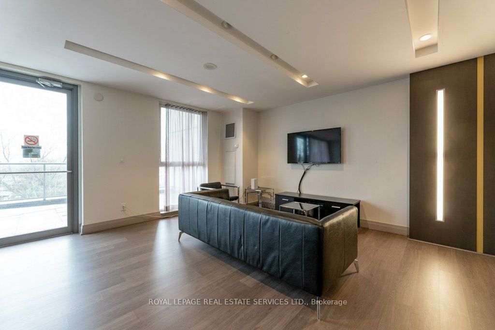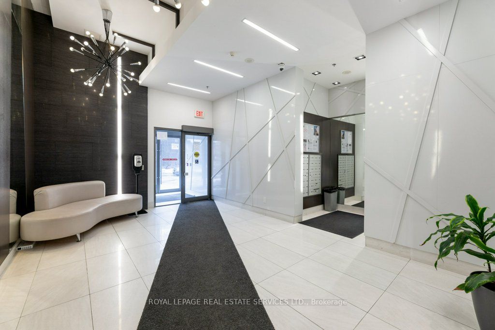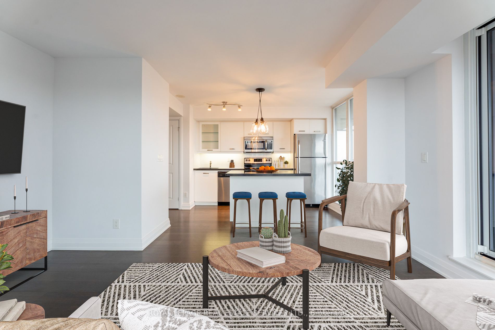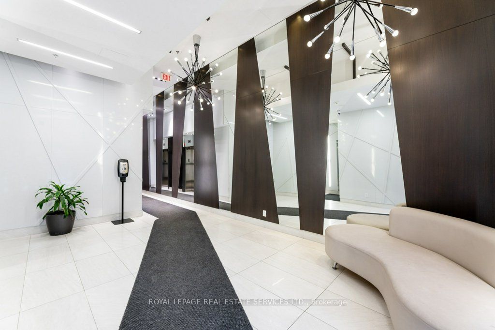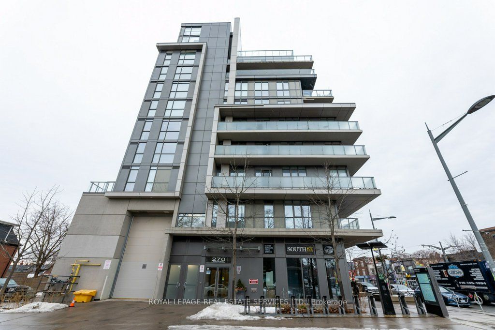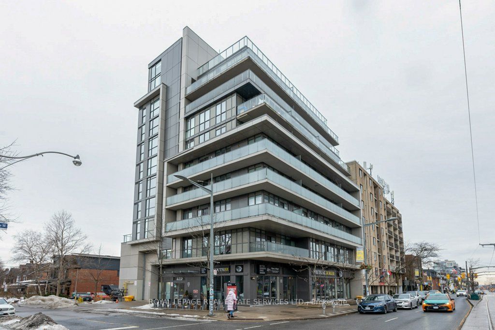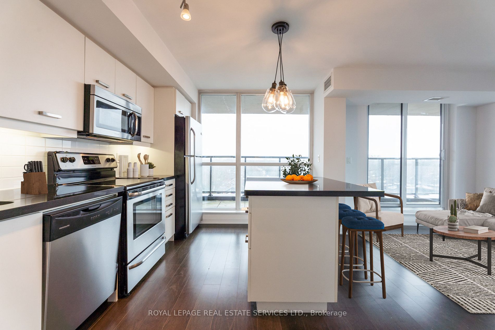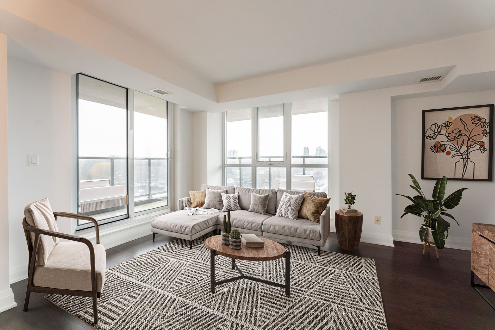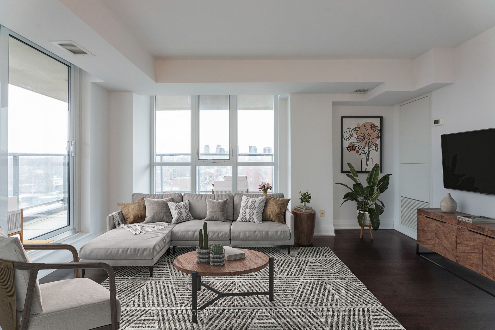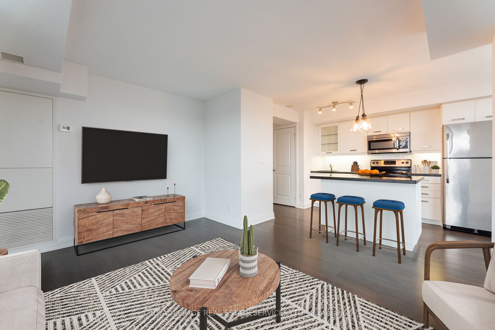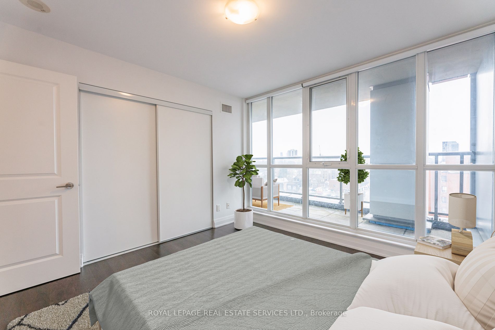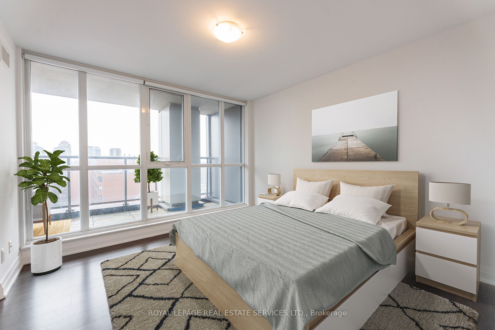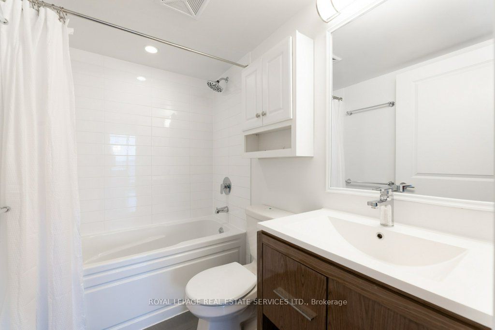803 - 270 Rushton Rd W, Toronto, M6G 0A5
1 Bedrooms | 1 Bathrooms | 600-699 SQ FT
Status: For Sale | 50 days on the market
$589,000
Request Information
About This Home
Rarely offered corner suite at The Rushton Residences, featuring soaring ceilings, a spacious 236 sq. ft. wrap- around terrace, and breathtaking full north and east view over the city and low-rise residential streets. This bright and airy unit is bathed in natural light from two exposures, enhancing the open-concept design for seamless flow and functionality. A chef's kitchen with a center island, granite countertop, and ample storage is perfect for cooking and entertaining. The generous primary bedroom boasts a large double closet with built -in organizers and serene view. Enjoy boutique living in a vibrant Wychwood, steps to TTC, parks, farmers' markets, and St. Clair's best cafes, restaurants and shops. The building offers a gym, and party room. Locker included. A must- see! Some photos are virtually staged.
More Details
- Type: Condo
- Cooling: Central Air
- Parking Space(s): 0
- Heating: Forced Air
Combined W/Dining
Laminate
W/O To Terrace
Combined W/Living
Breakfast Bar
W/O To Terrace
Double Closet
Large Window
Closet Organizers
Granite Counter
Large Window
Modern Kitchen
4 Pc Bath
