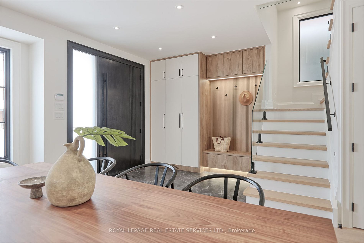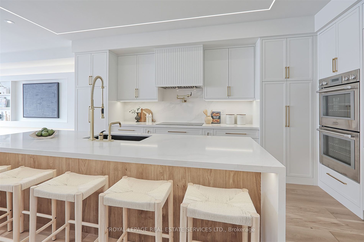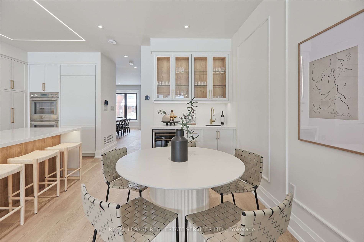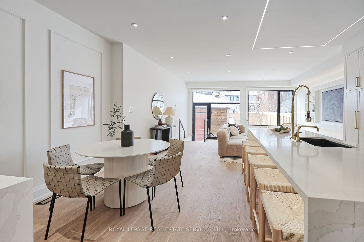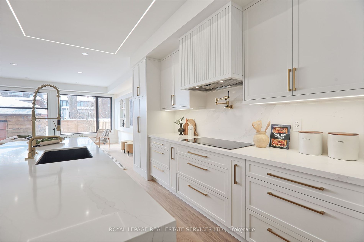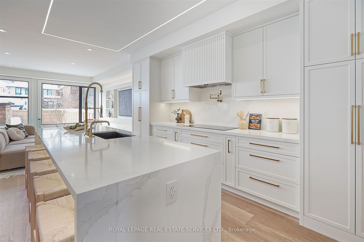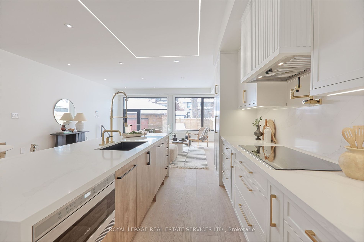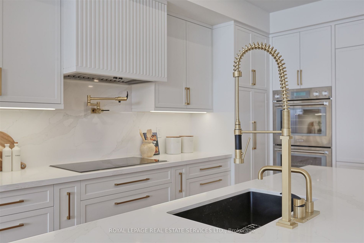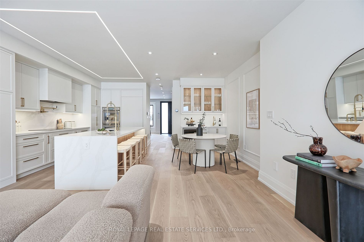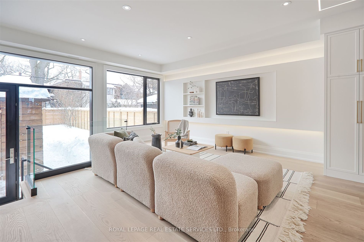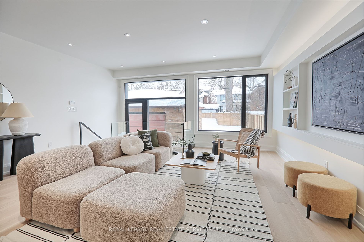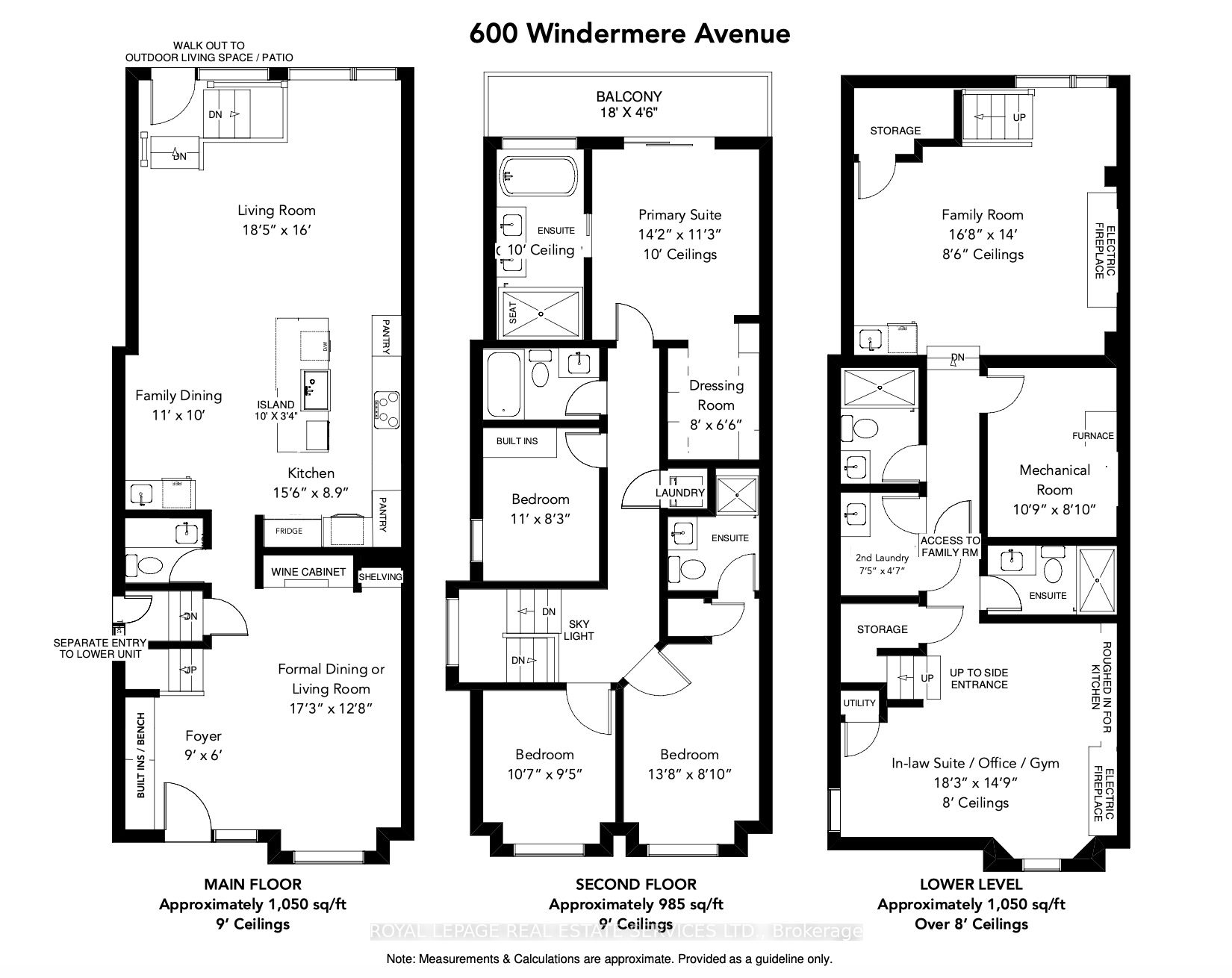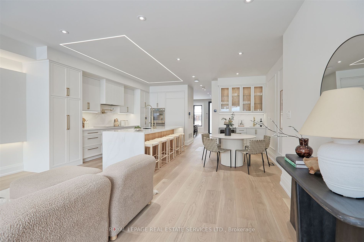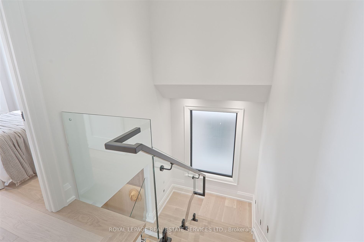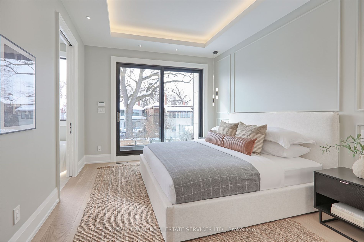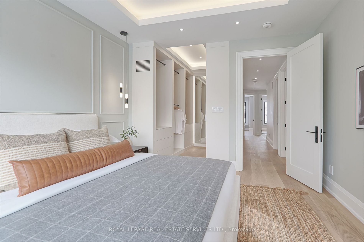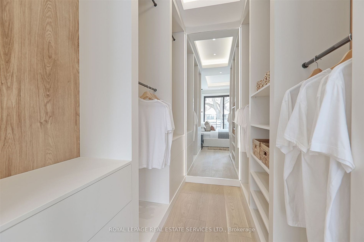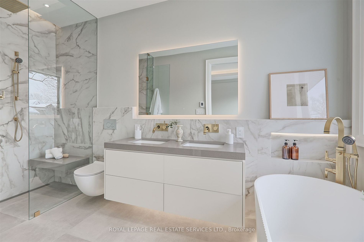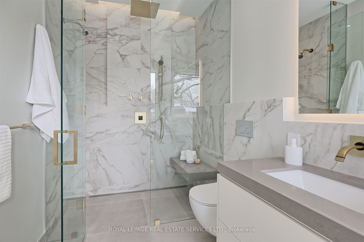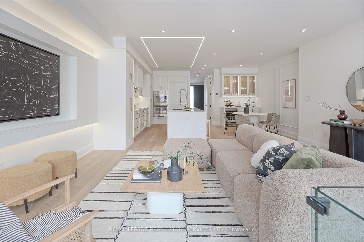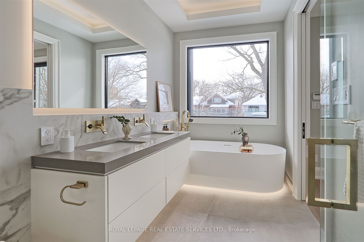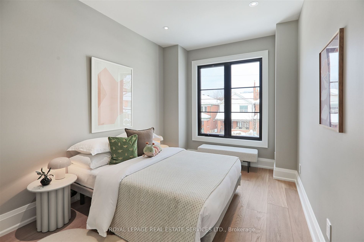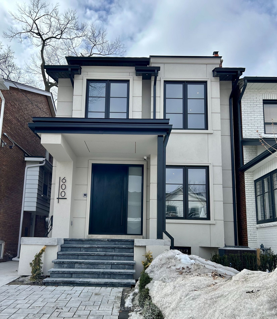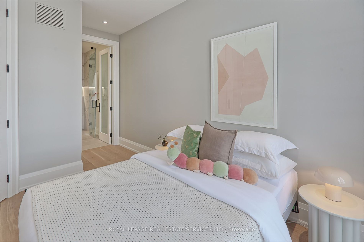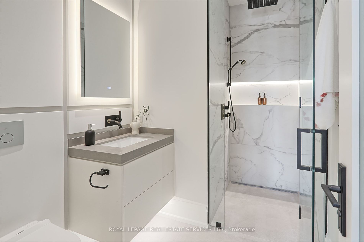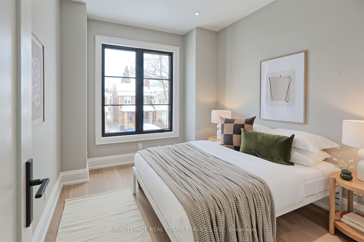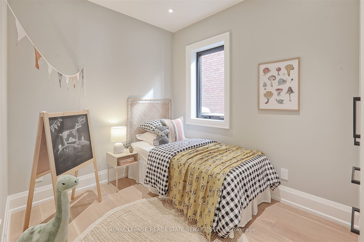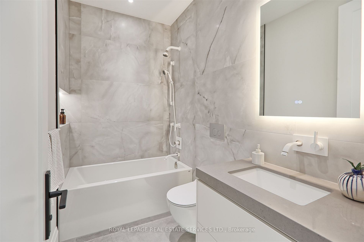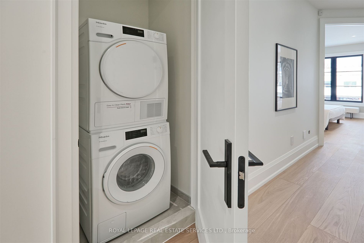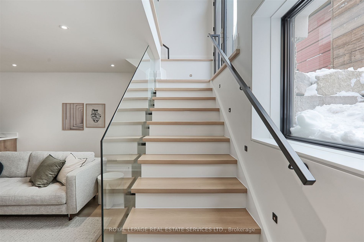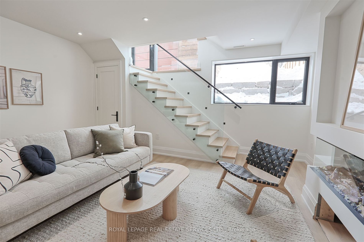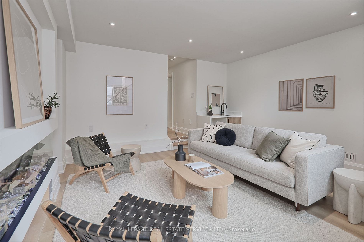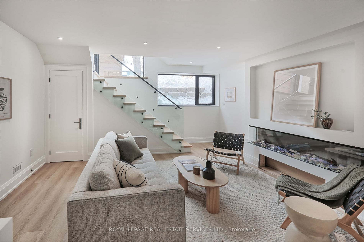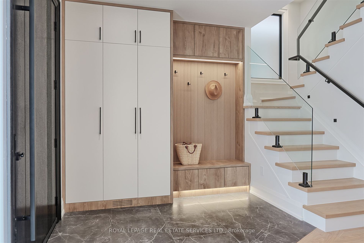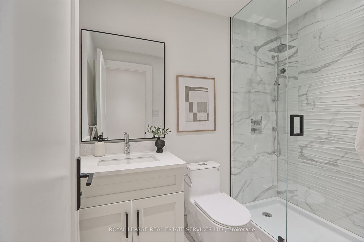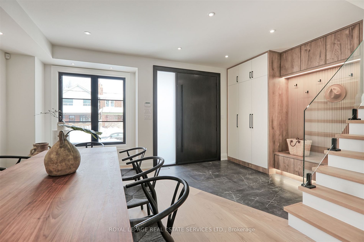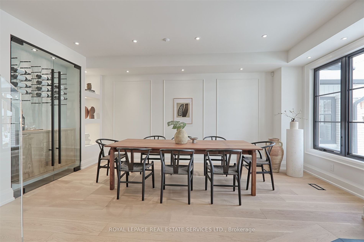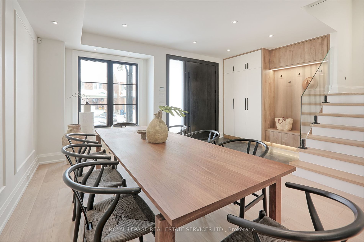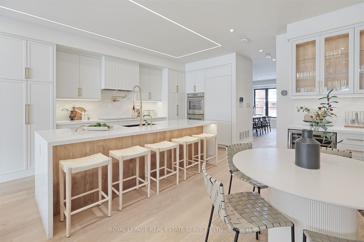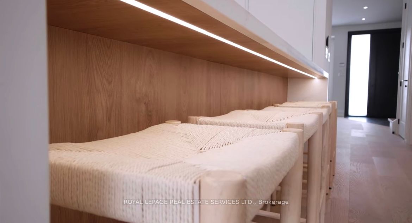600 Windermere Ave, Toronto, M6S 3L8
4 Bedrooms | 6 Bathrooms | 2000-2500 SQ FT
Status: For Sale | 23 days on the market
$3,288,000
Request Information
About This Home
A remarkable transformation showcasing exceptional bright and spacious finishes throughout! Welcoming foyer with 4' x 8' fiberglass door, 9' ceilings on 1st and 2nd floors, 8' doors, 9" Canadian Oak h/w floors with wire brush matt finish & expansive windows, the home radiates sophistication! The foyer opens to an elegant staircase, a dining room w/ wine cabinet, sunlit living/family room open to the kitchen and west-facing backyard. The chefs kitchen is a dream, featuring 10' x 4' island, Thermador appliances, a casual dining area, beverage bar & powder room. Upstairs, the primary suite offers 10' ceilings, dressing room, balcony & lux 5-piece spa bath with heated floors. 3 additional bedrooms, 2 full baths, laundry and skylight complete the 2nd floor. The lower level boasts 8+' ceilings, heated floors, family room w/ large window and natural light through large windows and west exposure, fireplace, 2 baths, a 2nd laundry, a private in-law suite/office/gym w/side entrance, storage, rough-in for kitchenette. Tons of storage and mechanical room. The west-exposure backyard offers a new fence and new sod and the old garage is being converted to a exciting outdoor living area with rough-in utilities for water, gas, electricity ready for the new homeowner to personalize. Legal Parking Pad with Interlocking brick. This home is ideally located on the 2nd block north of bloor - just steps to Bloor, great schools, public transit! Garage conversion into an incredible outdoor living space, complete with a gas line, water, hydro & rough-in speaker. A fantastic opportunity for the buyer to expand and personalize the space to include features like an outdoor kitchen, swim spa, outdoor dining and more!
More Details
- Type: Residential
- Cooling: Central Air
- Parking Space(s): 1
- Heating: Forced Air
B/I Closet
Porcelain Floor
Open Stairs
Hardwood Floor
Large Window
East View
Open Concept
B/I Appliances
O/Looks Family
Open Concept
B/I Bar
O/Looks Family
Open Concept
W/O To Yard
West View
W/O To Balcony
W/I Closet
5 Pc Ensuite
Hardwood Floor
East View
3 Pc Ensuite
Hardwood Floor
East View
Hardwood Floor
South View
B/I Closet
Electric Fireplace
Heated Floor
3 Pc Ensuite
Side Door
Heated Floor
3 Pc Ensuite
Unfinished
