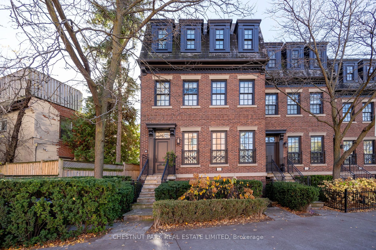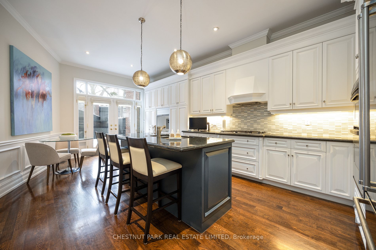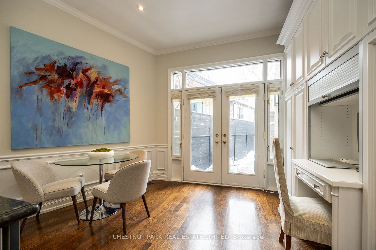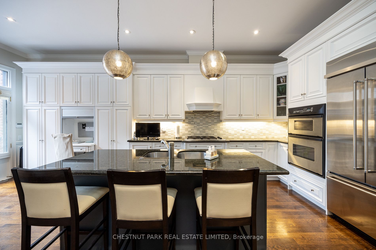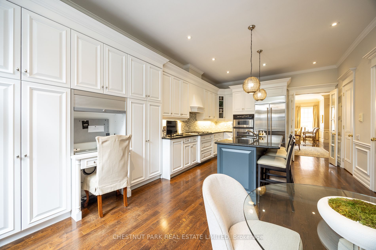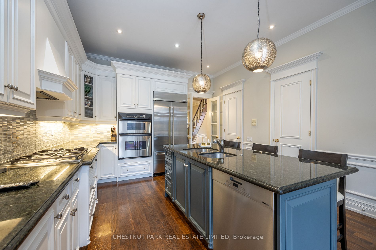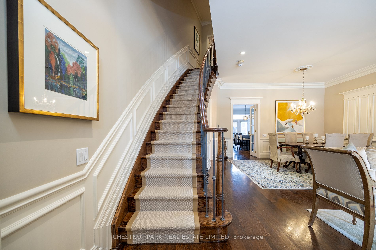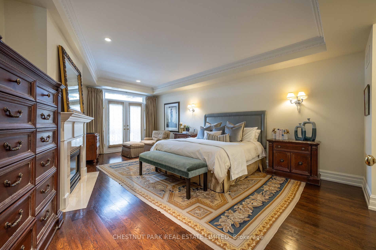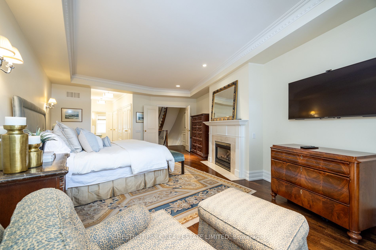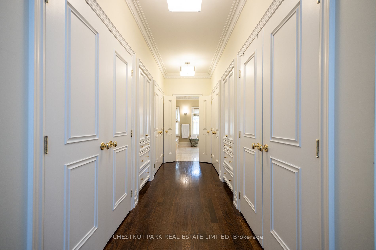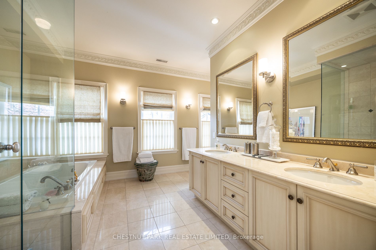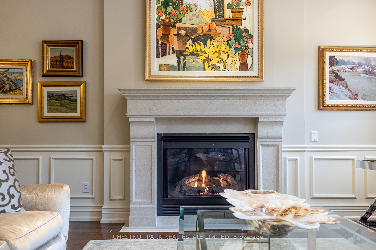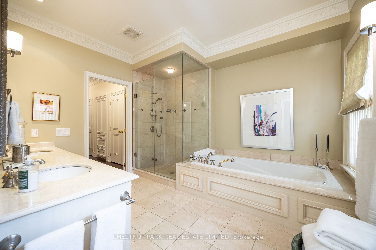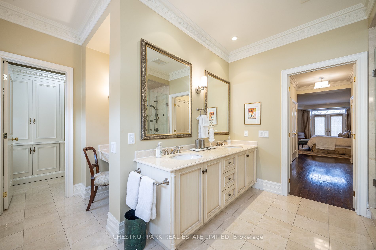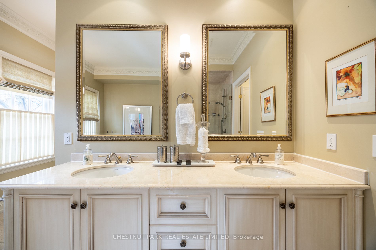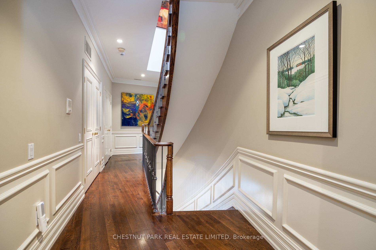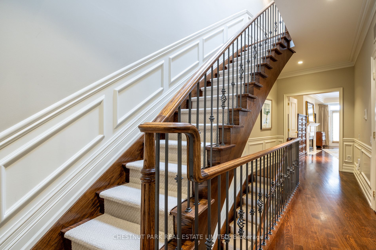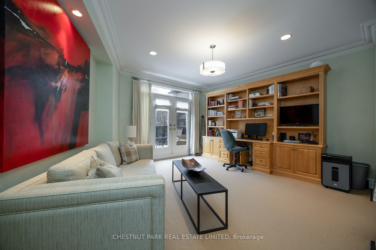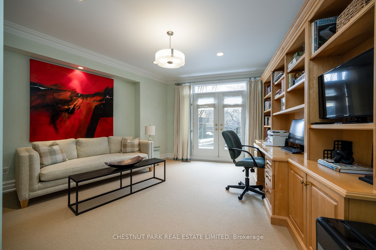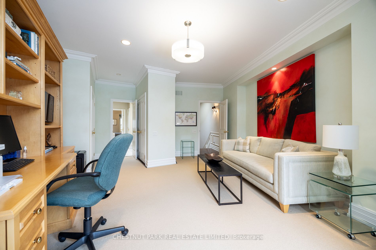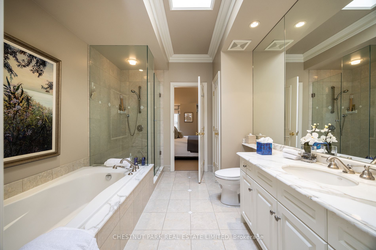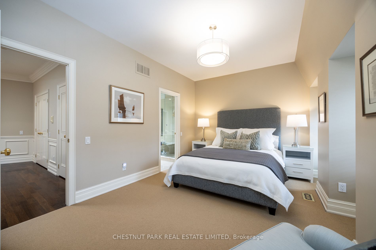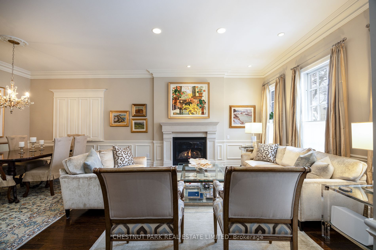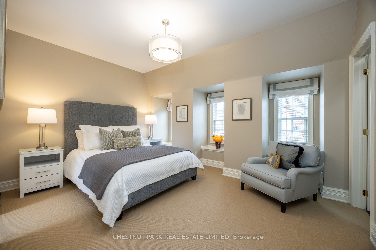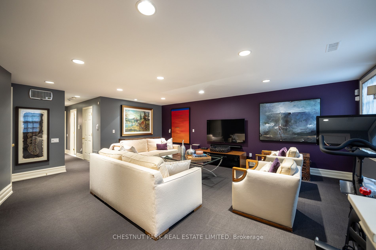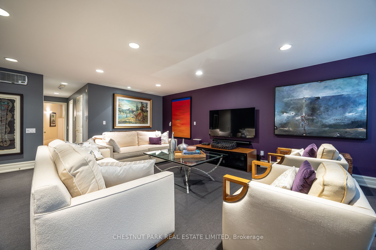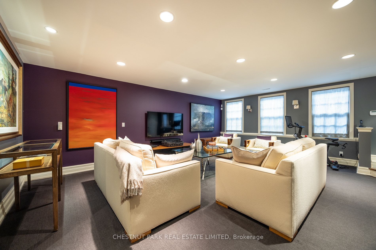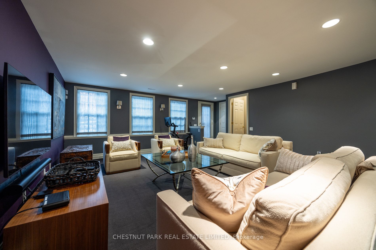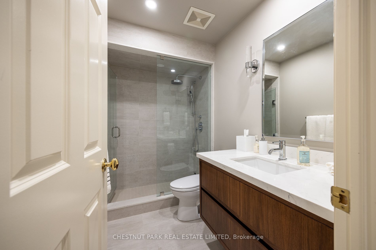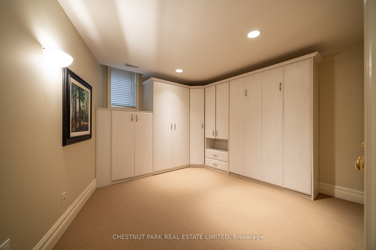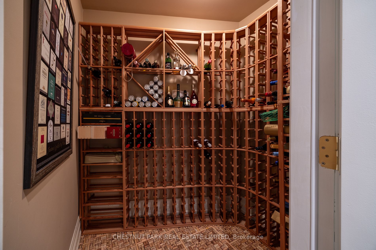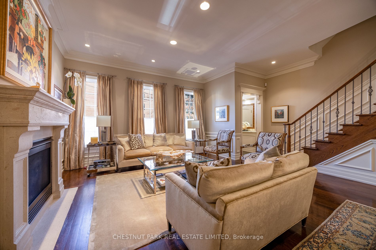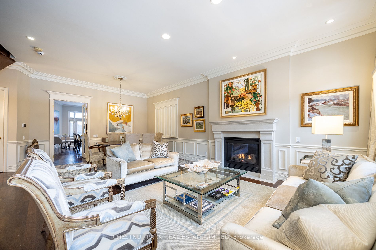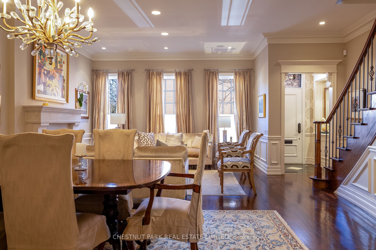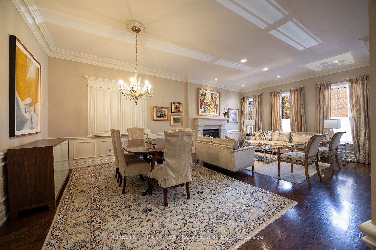117 Davenport Rd, Toronto, M5R 1H8
3 Bedrooms | 4 Bathrooms
Status: For Sale | 61 days on the market
$3,895,000
Request Information
About This Home
Much admired Georgian brownstone with rare 2 car garage (tandem) in Yorkville. Elegant living with soaring 10ft ceilings on main, 9ft on 2nd. Large double hung windows. Elegantly finished: marble, granite, hardwood. Two gas fireplaces. Chef's kitchen w centre island. Large family room with wine cellar and walk-out/separate entrance. Zoned work/residential. Extra wide facade to other neighbouring brownstones. Turnkey living in Yorkville !
More Details
Facts & Features
- Type: Residential
- Cooling: Central Air
- Parking Space(s): 2
- Heating: Forced Air
Interior Features
6 Rooms
(3 Beds, 4 Baths)
Living
Gas Fireplace
Combined W/Dining
Hardwood Floor
Gas Fireplace
Combined W/Dining
Hardwood Floor
Dining
Combined W/Living
B/I Bar
Hardwood Floor
Combined W/Living
B/I Bar
Hardwood Floor
Kitchen
Breakfast Area
Centre Island
Walk-Out
Breakfast Area
Centre Island
Walk-Out
Prim Bdrm
Gas Fireplace
Juliette Balcony
His/Hers Closets
Gas Fireplace
Juliette Balcony
His/Hers Closets
Bathroom
6 Pc Ensuite
B/I Closet
Separate Shower
6 Pc Ensuite
B/I Closet
Separate Shower
Laundry
Double Closet
B/I Closet
Double Closet
B/I Closet
2nd Bedroom
B/I Bookcase
W/O To Balcony
Semi Ensuite
B/I Bookcase
W/O To Balcony
Semi Ensuite
3rd Bedroom
W/I Closet
Broadloom
Semi Ensuite
W/I Closet
Broadloom
Semi Ensuite
Family
Heated Floor
W/O To Terrace
Large Window
Heated Floor
W/O To Terrace
Large Window
4th Bedroom
Murphy Bed
B/I Closet
3 Pc Bath
Murphy Bed
B/I Closet
3 Pc Bath
Tax History
2024:
$12,360
