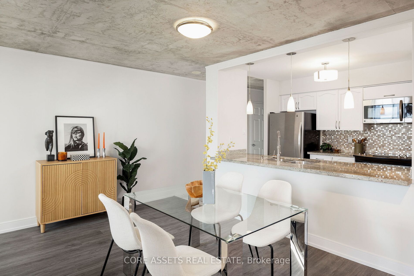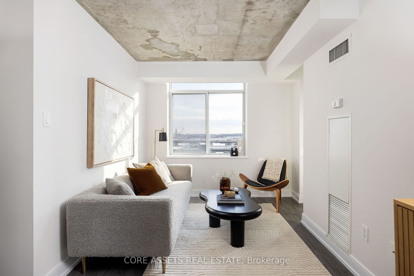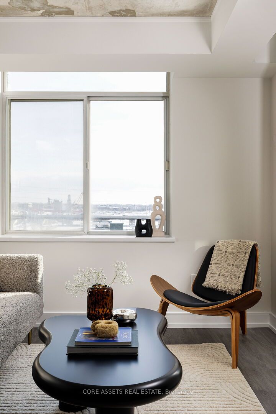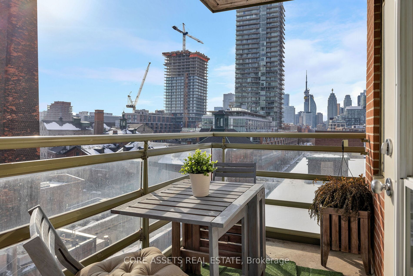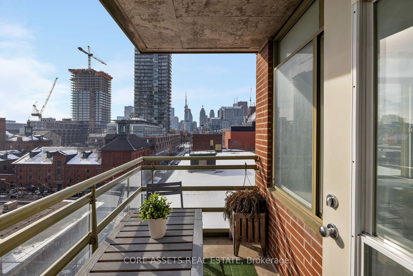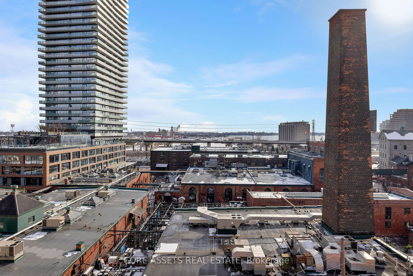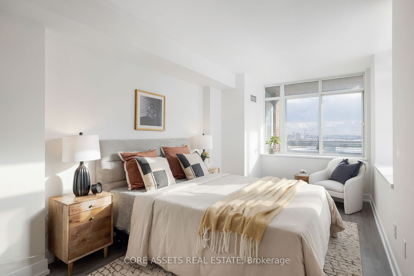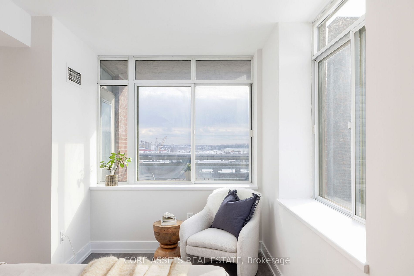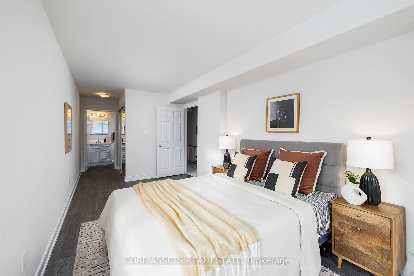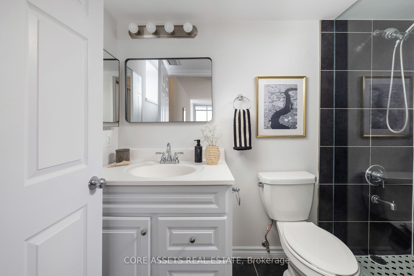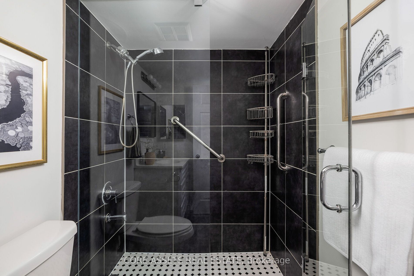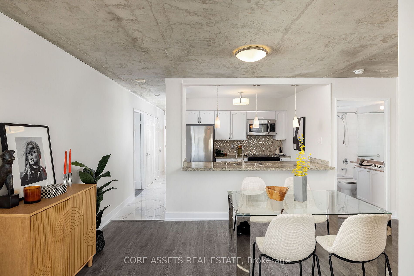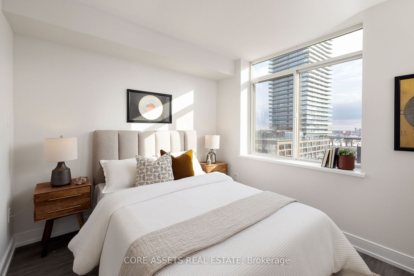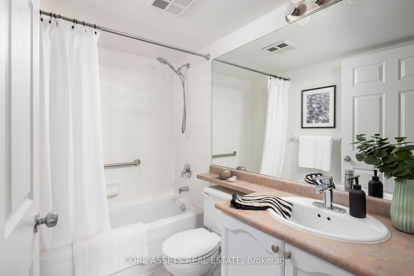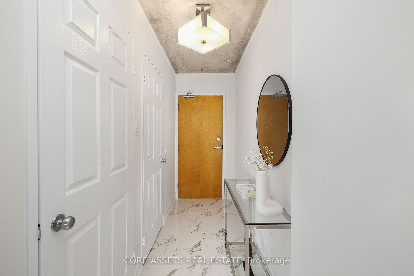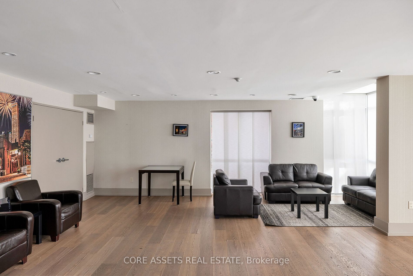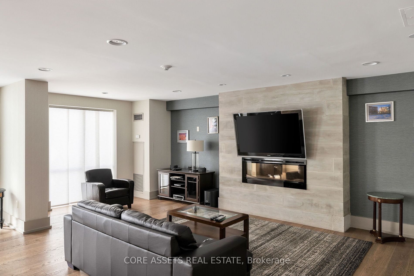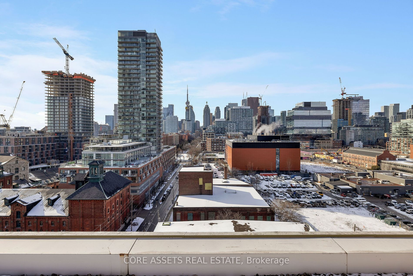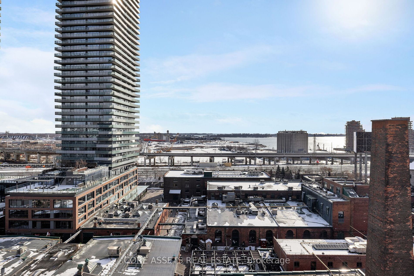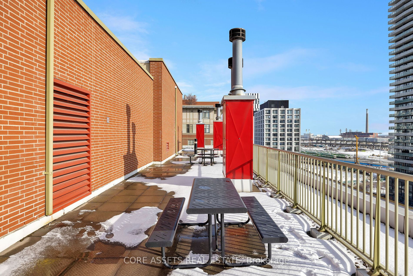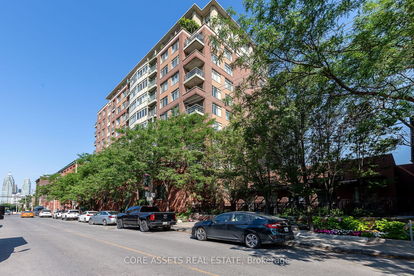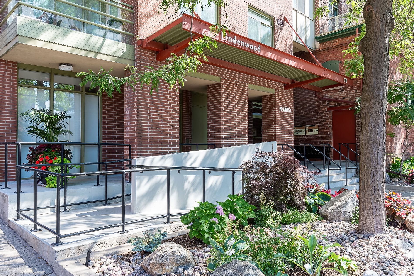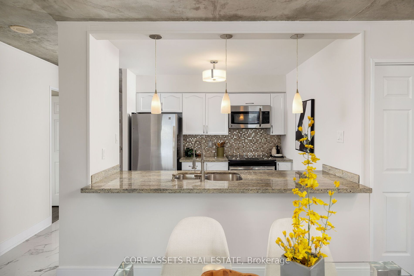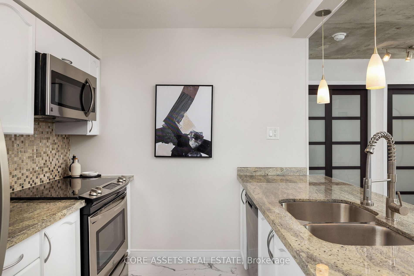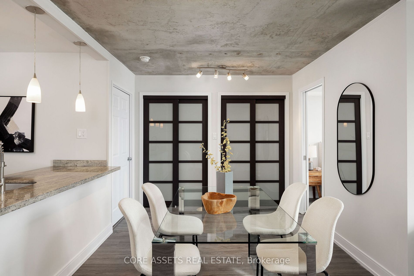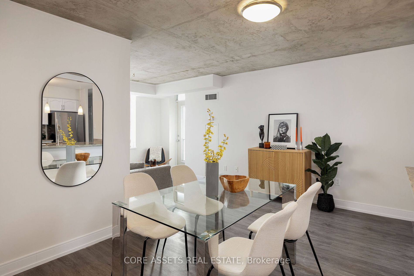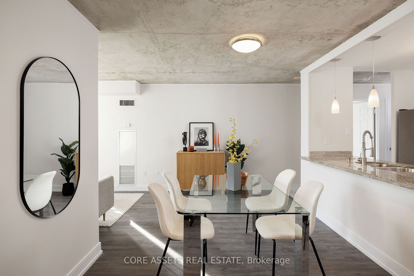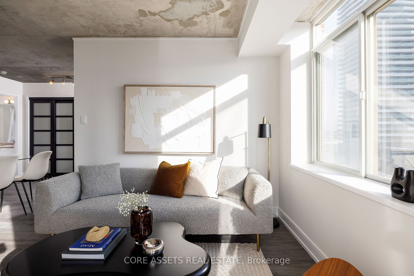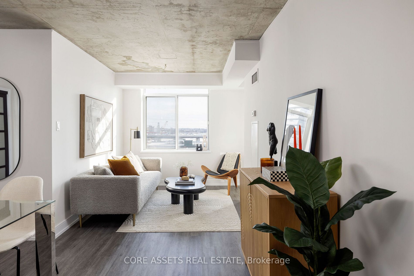810 - 70 Mill St, Toronto, M5A 4R1
2 Bedrooms | 2 Bathrooms | 900-999 SQ FT
Status: For Sale | 30 days on the market
$824,900
Request Information
About This Home
Welcome to 70 Mill St #810 - Located In The Heart of The Vibrant Distillery District, This Extra Spacious 2 Bedroom, 2 Bathroom Suite Is Ready To Win Hearts! Beautifully Appointed 946 Sqft Split Bedroom Floor Plan Offers Up Maximum Living Space and Ample Storage. The Closet Lined Foyer Leads To Bright Open Concept Living / Dining Room With Walk-Out To Private Balcony With Unobstructed South Views Over The Lake And CN Tower. Chef's Kitchen Features Stainless Steel Appliances And Granite Counters. Massive Primary Bedroom Comes Complete With Modern 3pc Ensuite And Large Closet. Freshly Painted And Ready to Move-In With New Floors Through-Out. Maintenance Fees Include All Utilities - Heat and AC / Hydro / Water. Enjoy World Class Dining, Shopping, TTC And More Right Outside Your Door! Parking and Locker Included. **EXTRAS** Highly Sought After Boutique Building With 97/100 Walk Score And 90/100 Transit Score. Easy Access To TTC, Parks, Trails, St Lawrence Market, Cherry Beach, Winter Market, Year Round Entertainment, And More!
More Details
- Type: Condo
- Cooling: Central Air
- Parking Space(s): 1
- Heating: Forced Air
Ceramic Floor
Large Closet
Stainless Steel Appl
Granite Counter
O/Looks Dining
Open Concept
W/O To Balcony
Large Window
Combined W/Living
Large Closet
Vinyl Floor
3 Pc Ensuite
Large Window
Large Closet
Large Window
Vinyl Floor
South View
