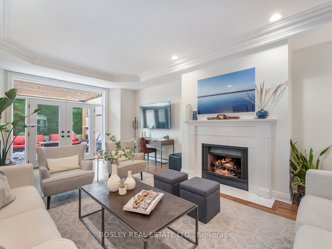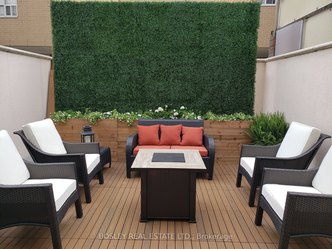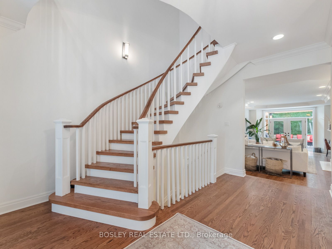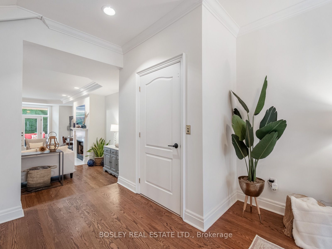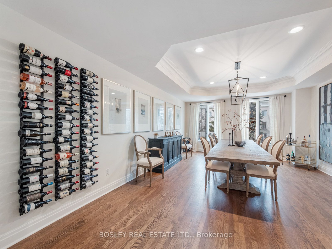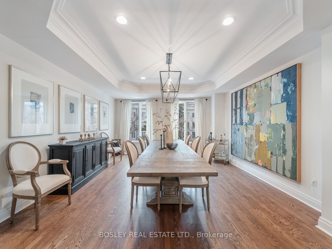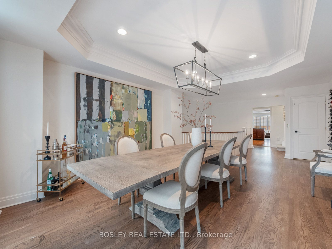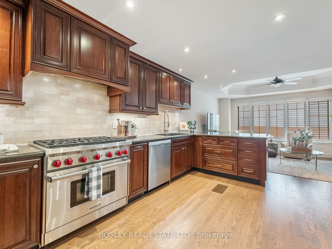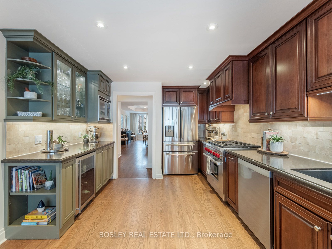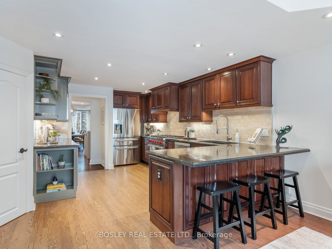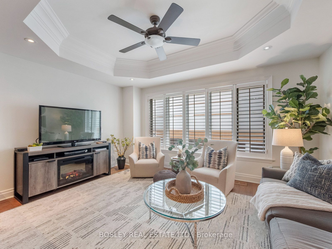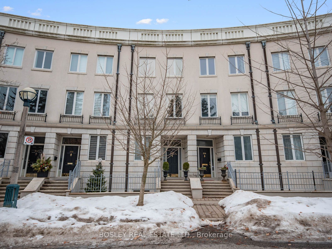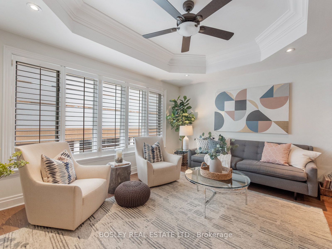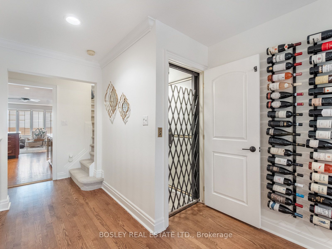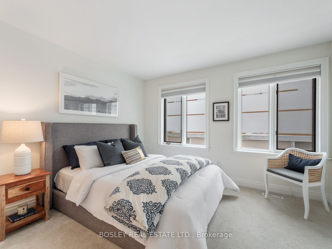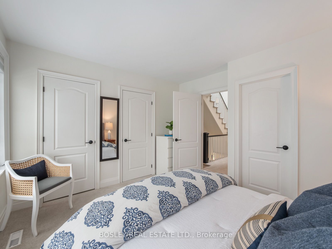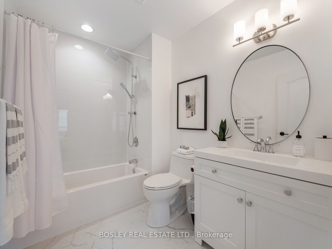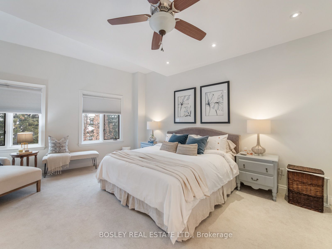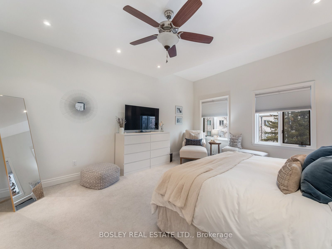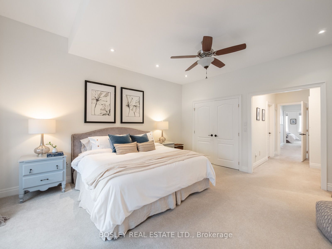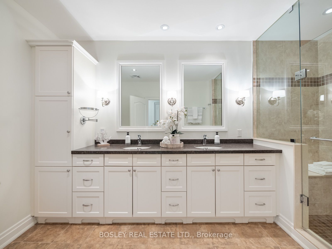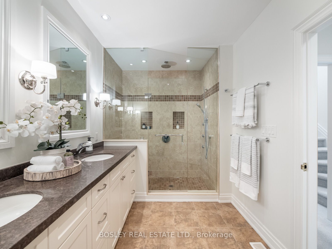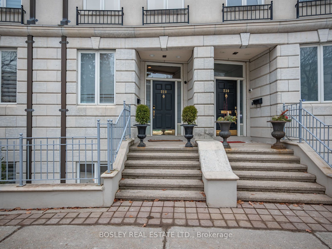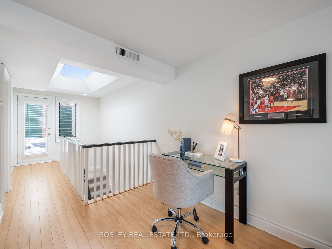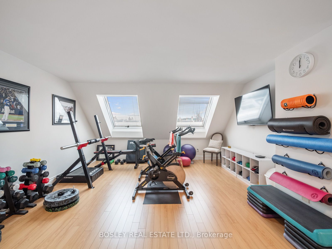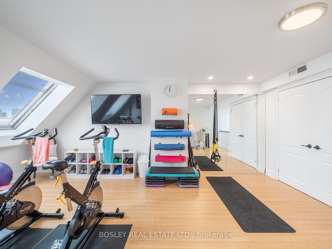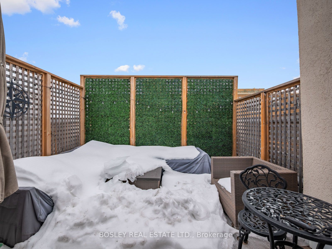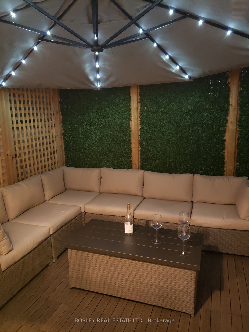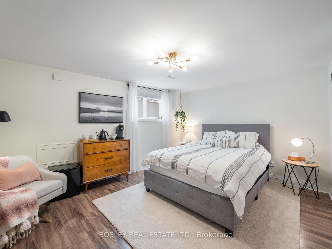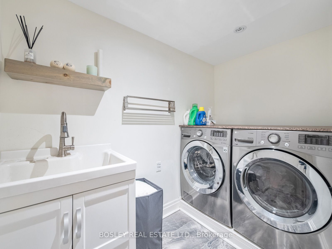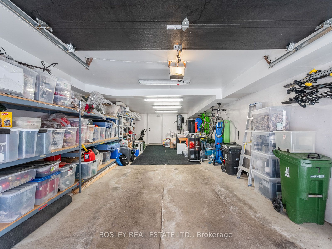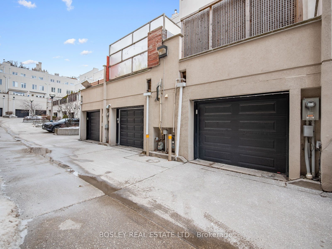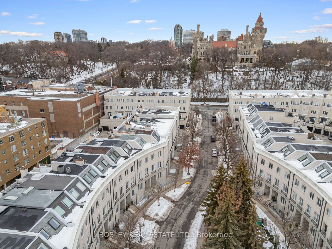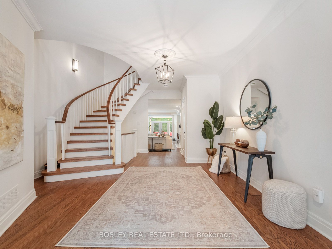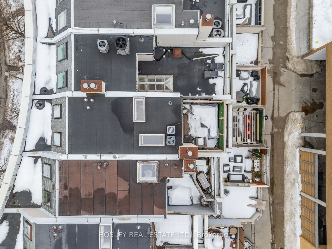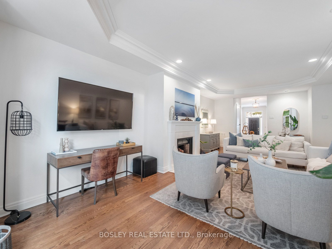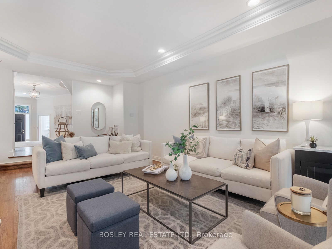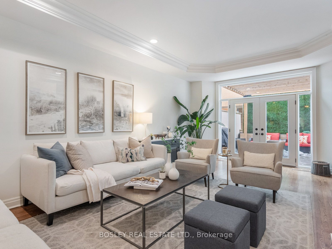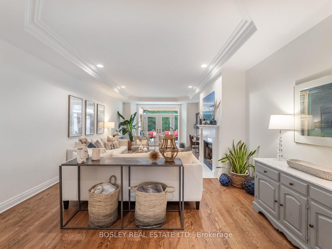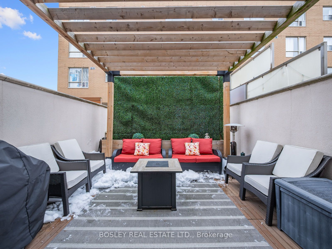228 Walmer Rd, Toronto, M5R 3R7
3 Bedrooms | 5 Bathrooms | 3000-3500 SQ FT
Status: For Sale | 51 days on the market
$2,649,000
Request Information
About This Home
Welcome to 228 Walmer Rd, a true entertainers dream! This deceptively large freehold townhouse offers over 3,500 sq. ft. of total living space, complete with a private elevator connecting each level. The grand foyer features a stunning spiral staircase, leading to expansive principal rooms designed for both comfort and style. The main floor living room boasts crown moulding, a recessed ceiling, and hardwood floors, opening onto a large terrace with a custom wood pergola and privacy screen. Upstairs, the oversized dining room is perfect for hosting, while the chefs kitchen has a rare walk-in pantry and flows seamlessly into the family room. The luxurious primary suite offers his and hers closets, a stunning 4-piece ensuite with exceptional storage, and private elevator access. Each of the three additional bedrooms has its own ensuite bathroom, including the loft-style 3rd bedroom. Flooded with natural light from the skylight and offering a walkout to another private terrace, this versatile space is currently used as a gym but presents endless possibilities. A built-in 2-car garage completes this exceptional home. This is a rare opportunity for those seeking space, luxury, and versatility!
More Details
- Type: Residential
- Cooling: Central Air
- Parking Space(s): 2
- Heating: Forced Air
Hardwood Floor
Elevator
2 Pc Bath
Hardwood Floor
Fireplace
W/O To Deck
Hardwood Floor
Elevator
Crown Moulding
Hardwood Floor
Pantry
Stainless Steel Appl
Hardwood Floor
Combined W/Kitchen
Large Window
His/Hers Closets
4 Pc Ensuite
Elevator
Double Closet
3 Pc Ensuite
Large Window
Hardwood Floor
3 Pc Ensuite
Skylight
Laminate
3 Pc Ensuite
Above Grade Window
