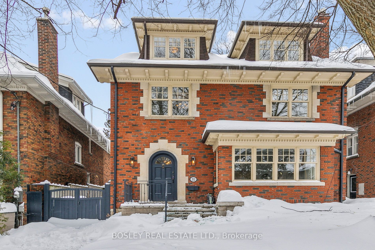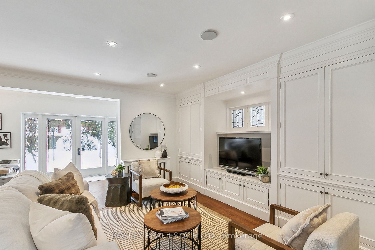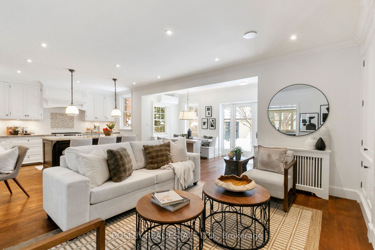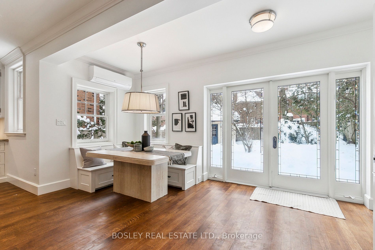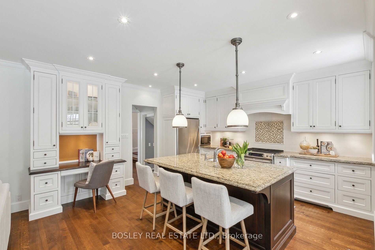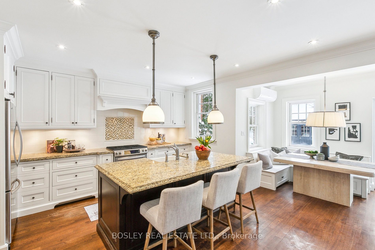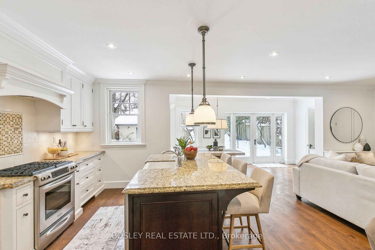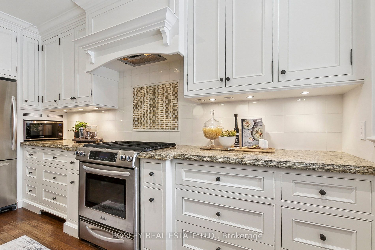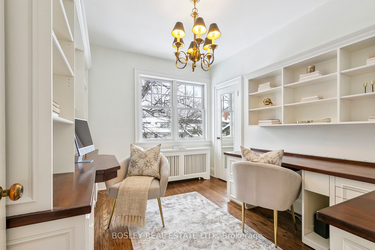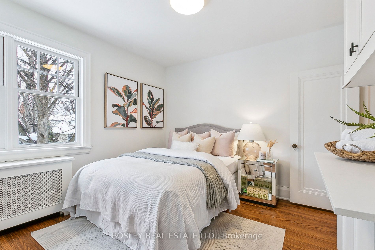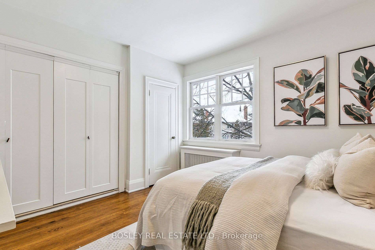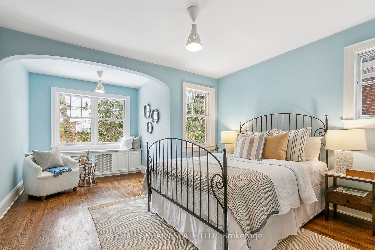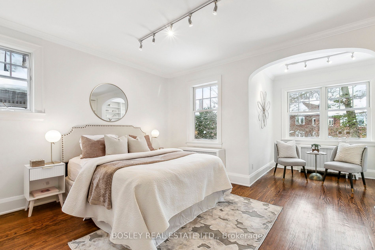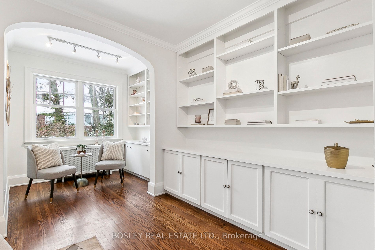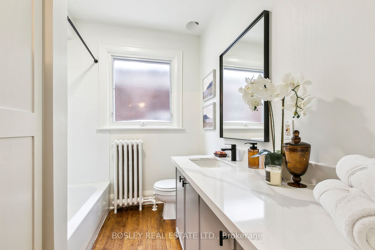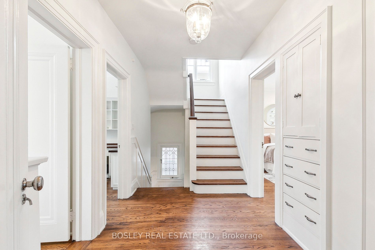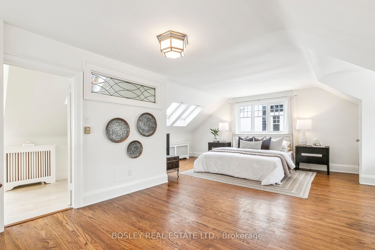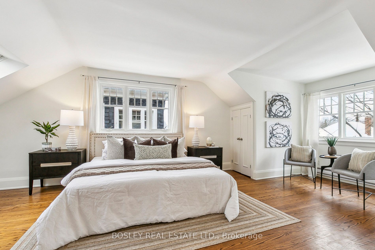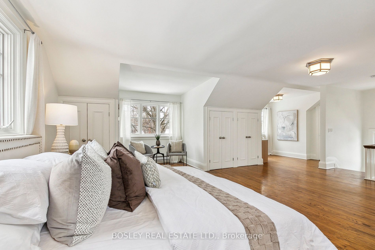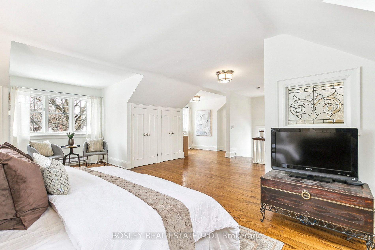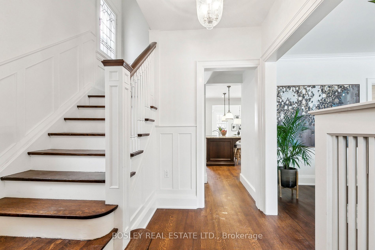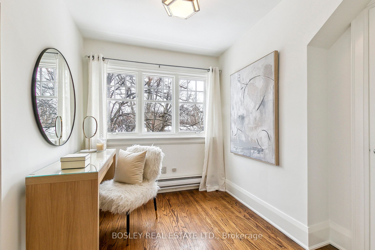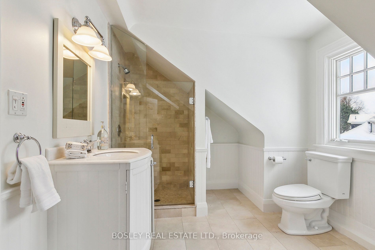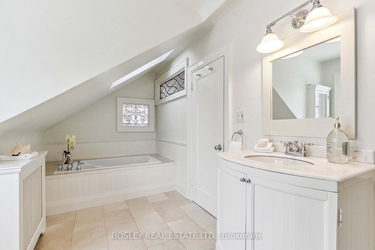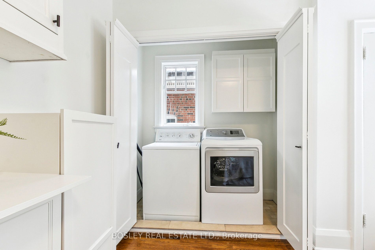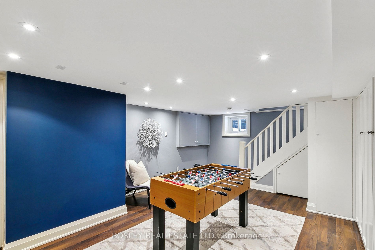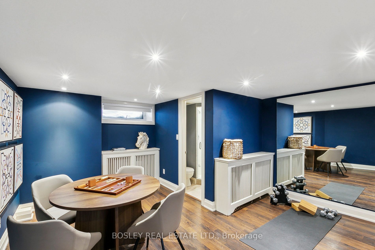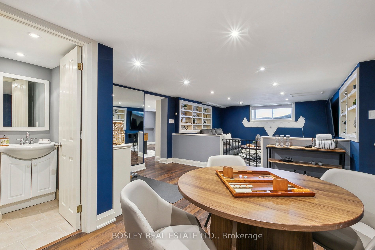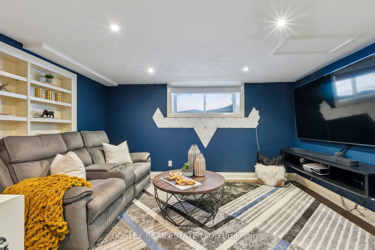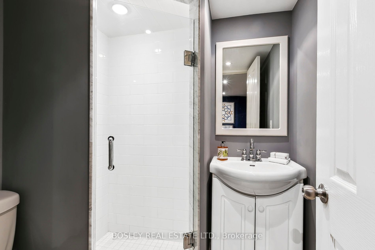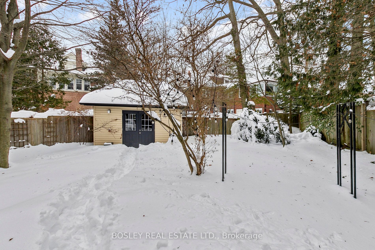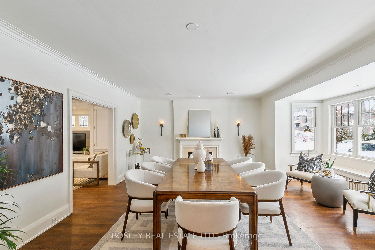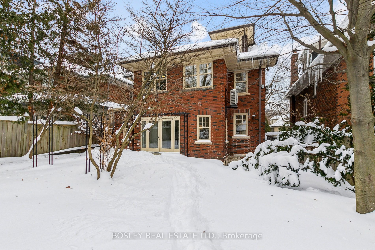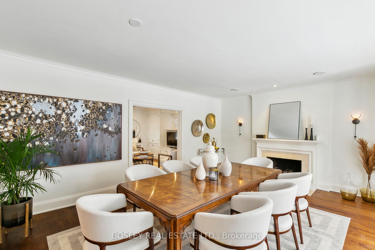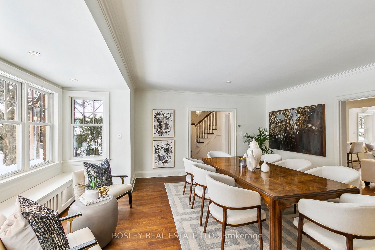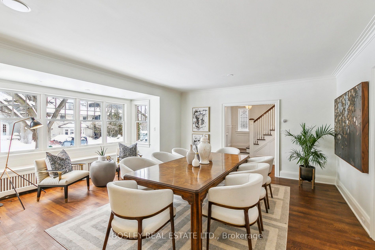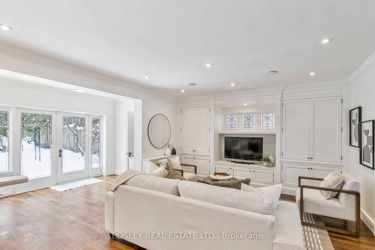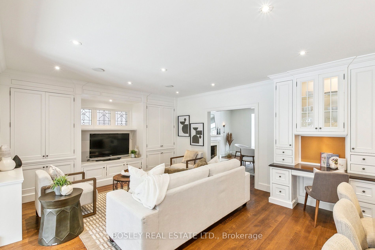352 Inglewood Dr, Toronto, M4T 1J6
5 Bedrooms | 4 Bathrooms | 3000-3500 SQ FT
Status: For Sale | 42 days on the market
$4,595,000
Request Information
About This Home
Opportunity knocks at 352 Inglewood Drive! Situated on the quietest part of Toronto's most iconic street, where kids play ball hockey and basketball uninterrupted and neighbours get together for evening walks in the ravine. This functional 5 bedroom plan not only provides a peaceful retreat but also offers easy access to parks, the ravine, and top rated public and private schools: Whitney PS, OLPH, Branksome and Deer Park. This side hall plan offers over 3000 square feet of above grade living + a fully finished and functional basement, making it the perfect home for active and growing families. Large principal rooms, an updated kitchen w built in banquette seating, main floor family room with a two-piece bath and walkout to a private, fenced yard. Open House Weekend Feb 22/23 2-4
More Details
- Type: Residential
- Cooling: Wall Unit
- Built: 100+
- Parking Space(s): 3
- Heating: Radiant
Hardwood Floor
Fireplace
Bay Window
Hardwood Floor
W/O To Terrace
Combined W/Family
B/I Shelves
2 Pc Bath
Combined W/Kitchen
Stone Counter
Open Concept
Hardwood Floor
Hardwood Floor
B/I Closet
B/I Bookcase
Hardwood Floor
B/I Closet
Large Window
Hardwood Floor
B/I Closet
B/I Bookcase
Hardwood Floor
B/I Closet
B/I Desk
Ensuite Bath
W/I Closet
Large Window
Laminate
3 Pc Bath
Laminate
3 Pc Bath
B/I Closet
