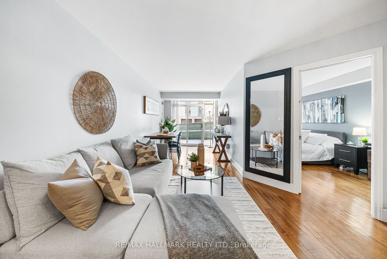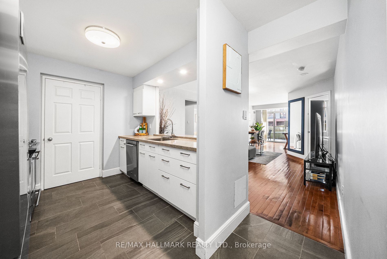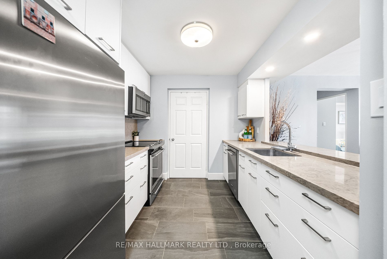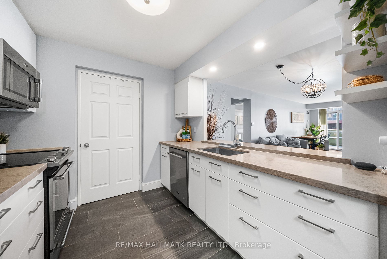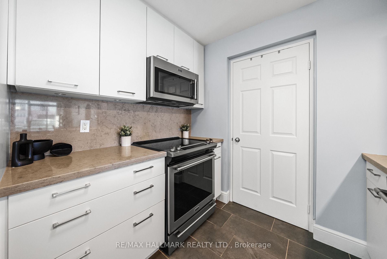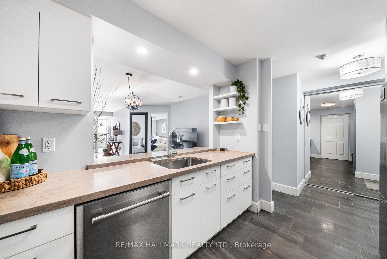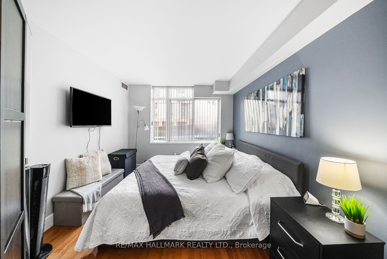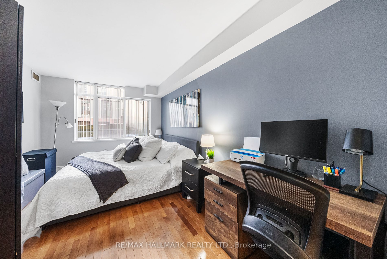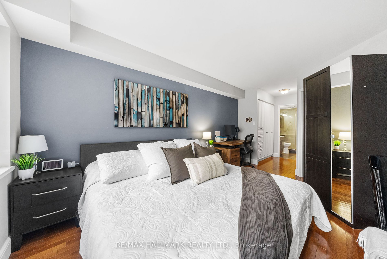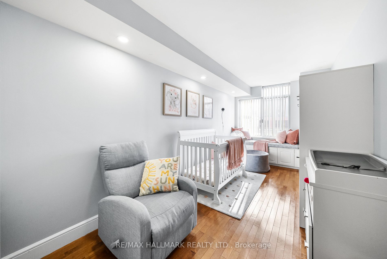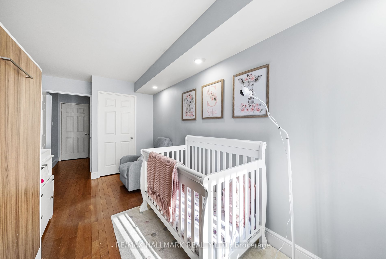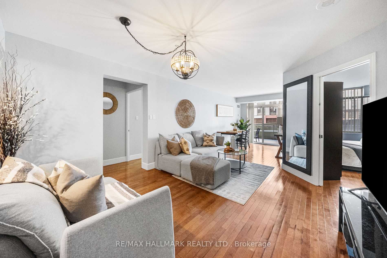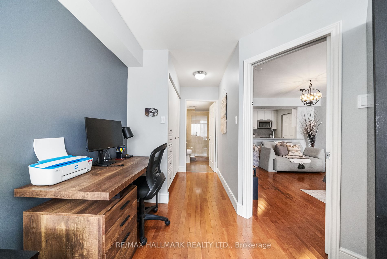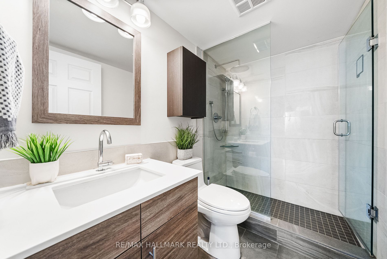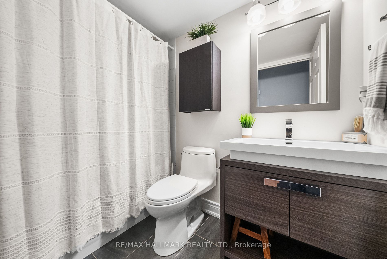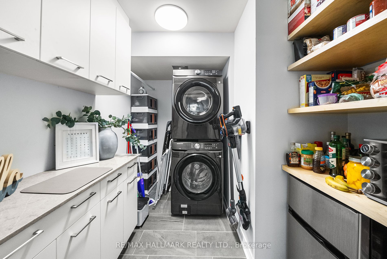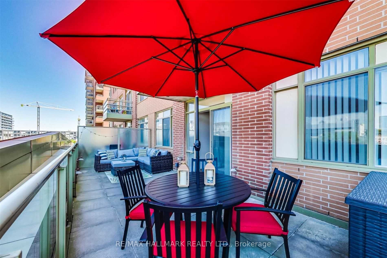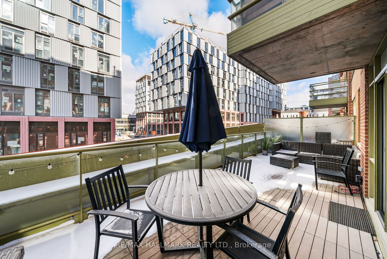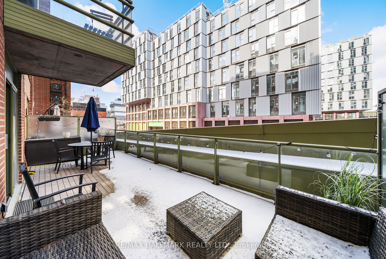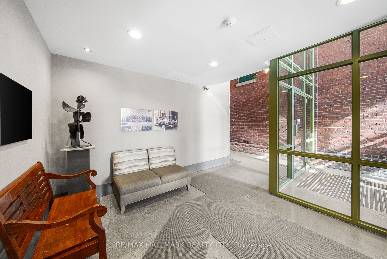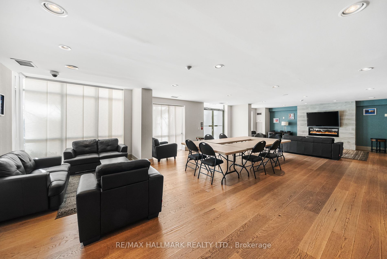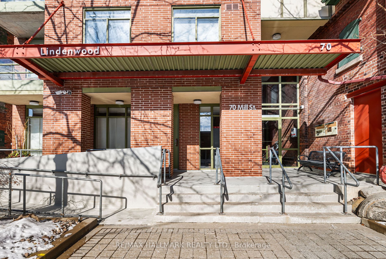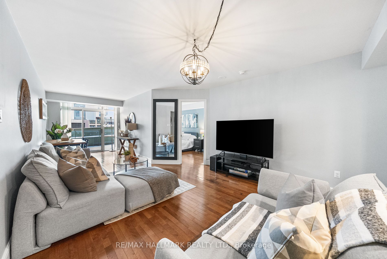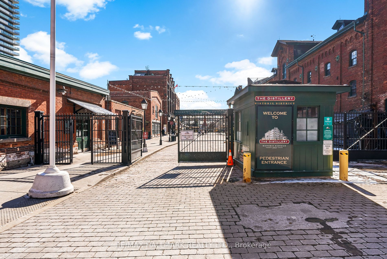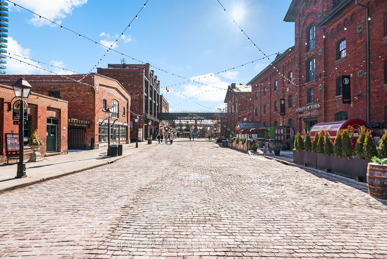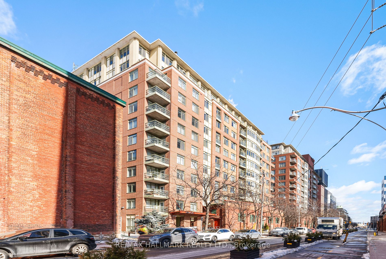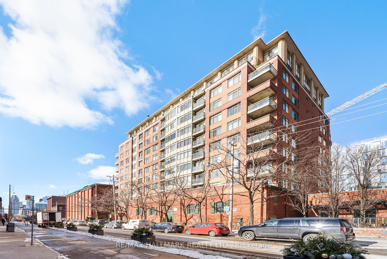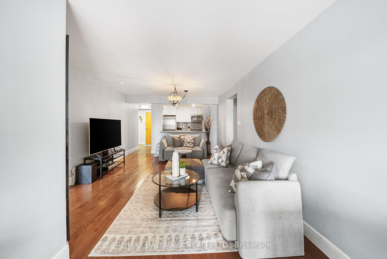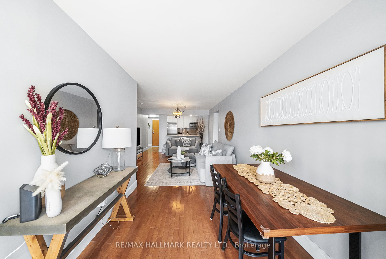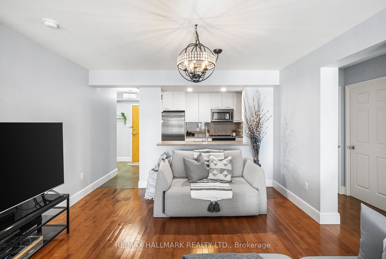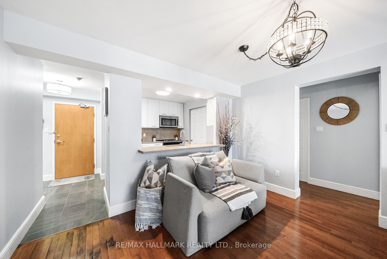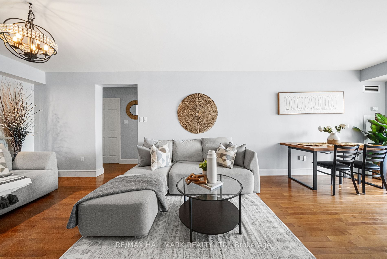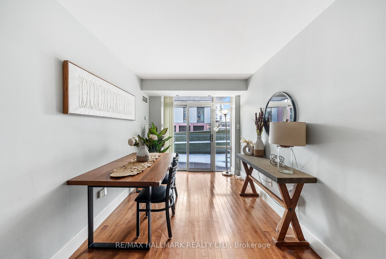303 - 70 Mill St, Toronto, M5A 4R1
2 Bedrooms | 2 Bathrooms | 1000-1199 SQ FT
Status: For Sale | 50 days on the market
$915,000
Request Information
About This Home
This stunning 2-bedroom, 2-bathroom lower-floor unit in Lindenwood offers an exceptional blend of comfort and style. Featuring a massive private terrace with 320 sq. ft. of outdoor living space, it's perfect for entertaining guests or simply relaxing outdoors. Inside, you'll find a spacious split floor plan with large windows throughout, flooding the home with natural light. The newly renovated kitchen boasts upgraded appliances, custom cabinets, stone countertops, and a custom-built pantry. The oversized laundry room can double as a pantry or extra storage space. Both bedrooms are generously sized with large closets. Additional perks include 1 parking space and 1 storage locker. Situated in the heart of the historic Distillery District, you're steps away from scenic parks, trails, and the iconic St. Lawrence Market, renowned for its fresh produce and artisanal goods. Enjoy year-round entertainment with nearby Cherry Beach, Winter Market, and vibrant cultural experiences in the area.
More Details
- Type: Condo
- Cooling: Central Air
- Parking Space(s): 1
- Heating: Forced Air
Hardwood Floor
W/O To Balcony
Window Flr to Ceil
Hardwood Floor
Combined W/Living
Open Concept
Tile Floor
Stainless Steel Appl
Hardwood Floor
Large Window
4 Pc Ensuite
Hardwood Floor
W/I Closet
Large Window
Tile Floor
B/I Shelves
Pantry
