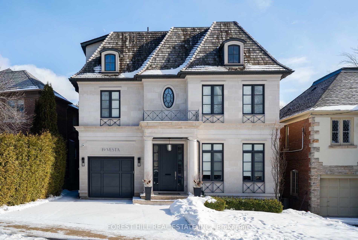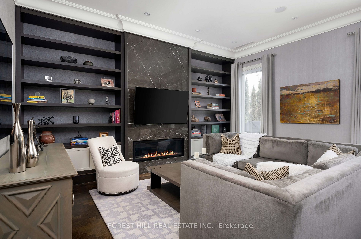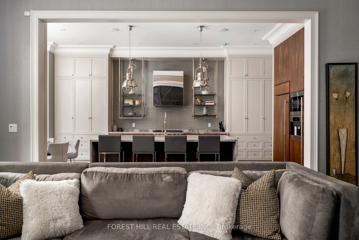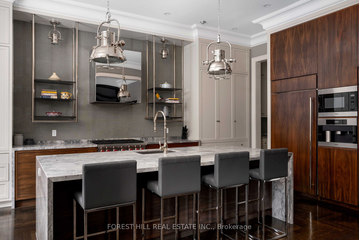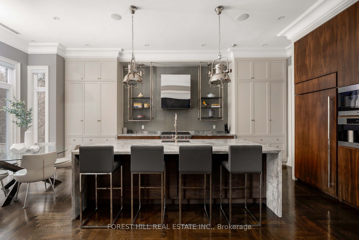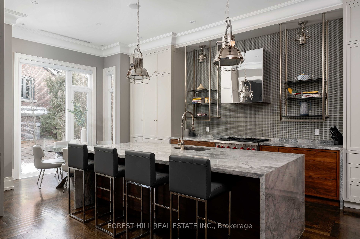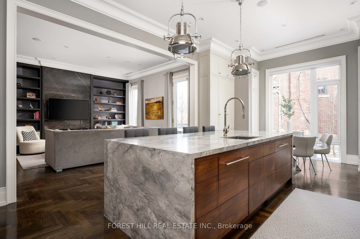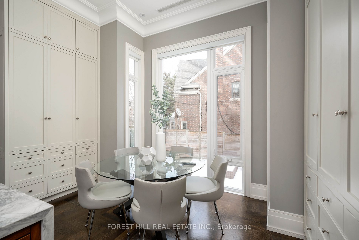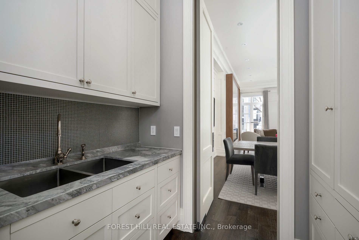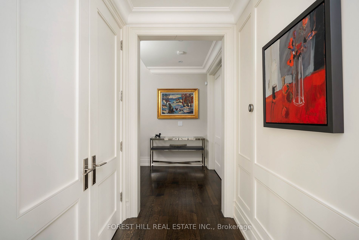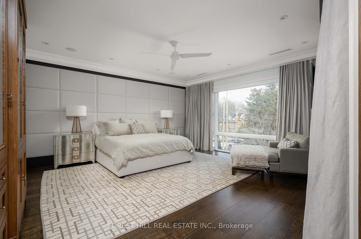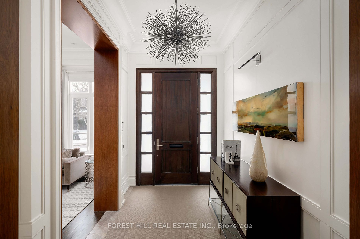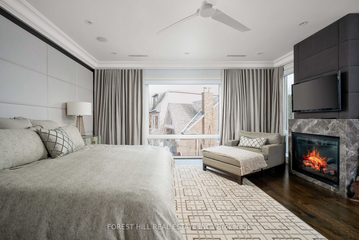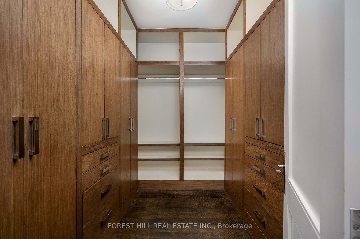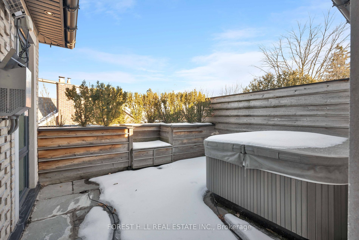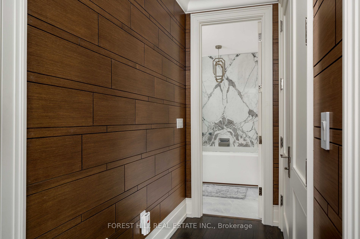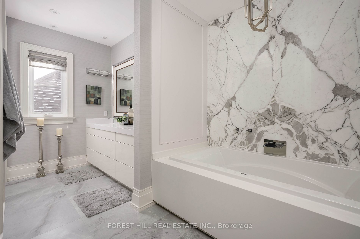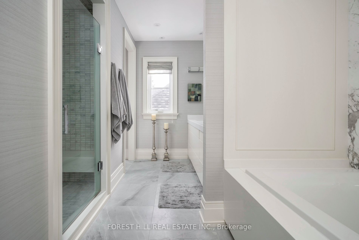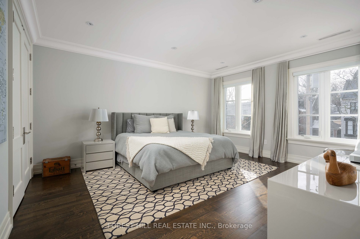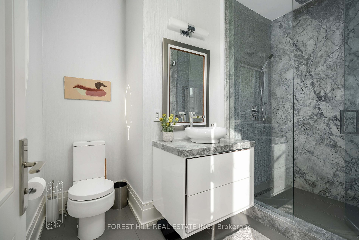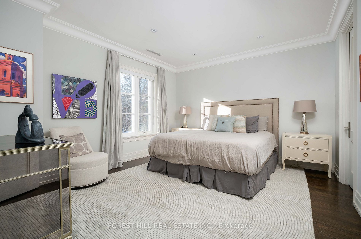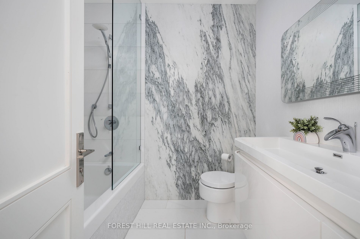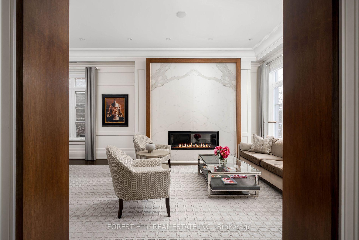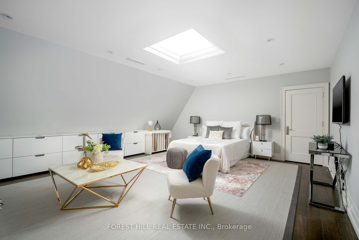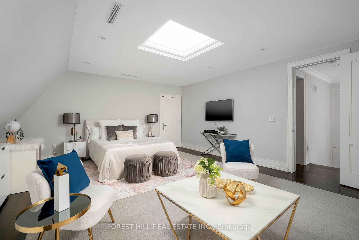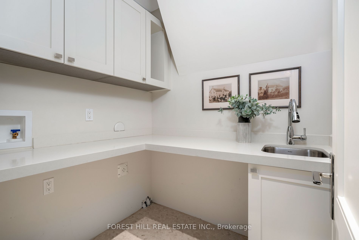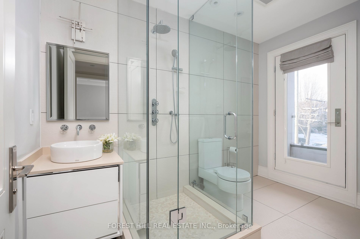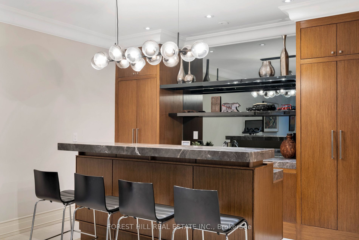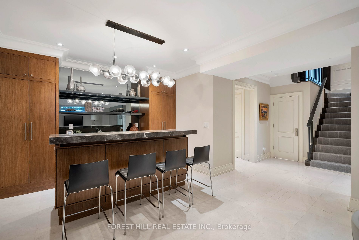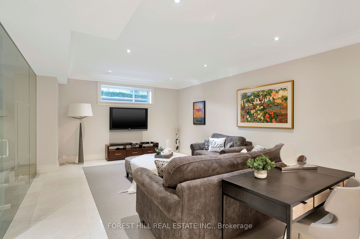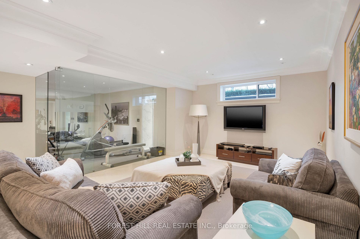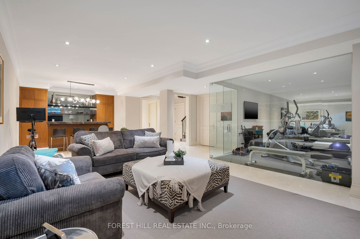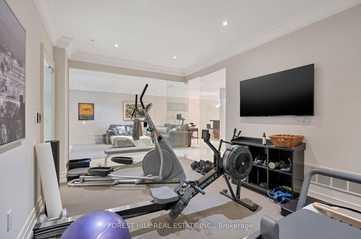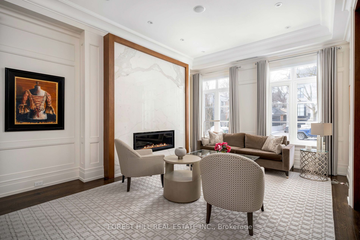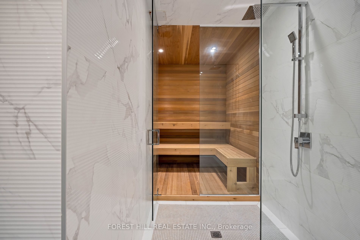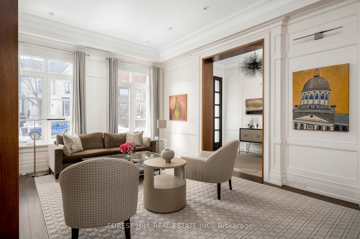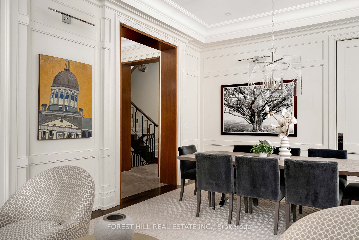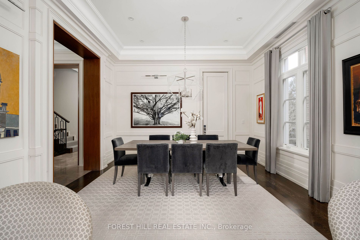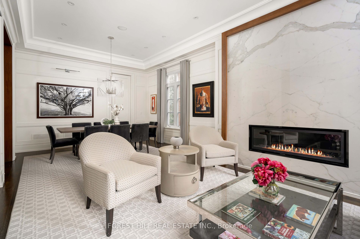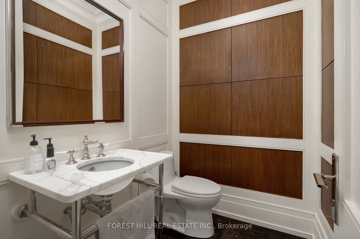19 Vesta Drive, Toronto, M5P 2Z4
5 Bedrooms | 7 Bathrooms | 3500-5000 SQ FT
Status: For Sale | 110 days on the market
$6,995,000
Request Information
About This Home
Welcome Home to Toronto's most prestigious neighbourhoods, where luxury and elegance meet exceptional design. Lorne Rose Architect. Approx. 6,150 sq.ft. of total luxury living space. 4+1 bedrooms. Stunning Primary bedroom retreat with custom wood panelling, large dressing room, 5 piece spa-like ensuite with marble slabs, heated floors and soaker tub to relax after a long day. Large principal rooms designed with meticulous craftsmanship and meticulous finishes throughout. Open concept family room/kitchen and living room/dining room make this home great for family living and entertaining. Custom kitchen with abundance of upgraded cabinetry, Herringbone hardwood floor, and oversized quartz Centre Island, stainless steel sink in island with Perrin Rowe faucet, island with breakfast bar with extra cabinetry, modern custom designer glass shelving with stainless steel poles. Full basement with heated floors, theatre room, gym, sauna, Nannys room and spectacular recreation room and designer bar. Two laundry rooms. Herringbone hardwood floor, heated marble in foyer and basement. Walking distance to Upper Canada College, Bishop Strachan, Forest Hill Public School & Forest Hill Collegiate, shops, restaurants, transit and so much more.
More Details
- Type: Residential
- Cooling: Central Air
- Parking Space(s): 2
