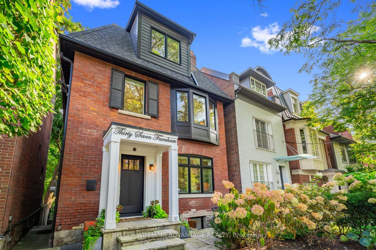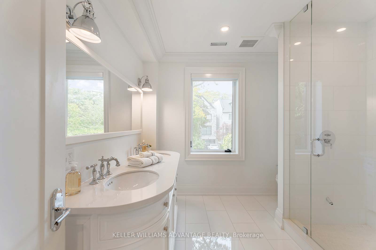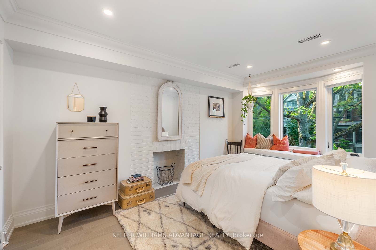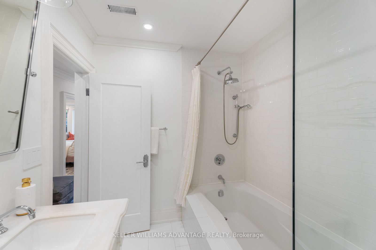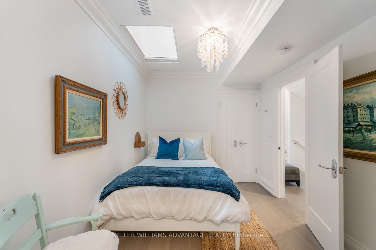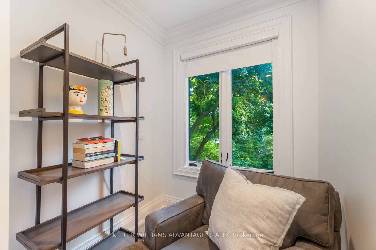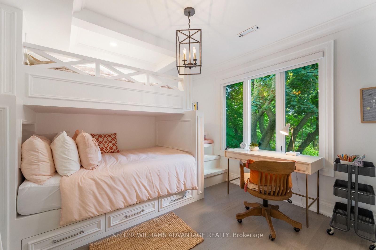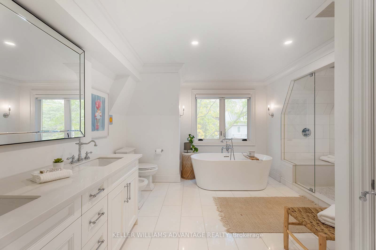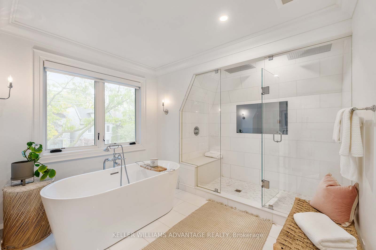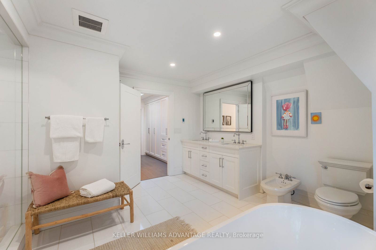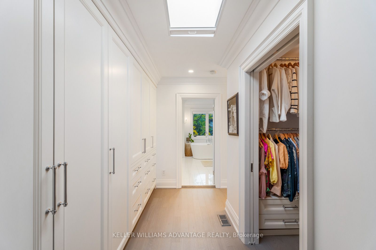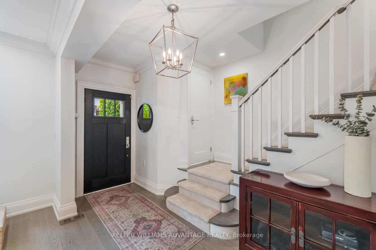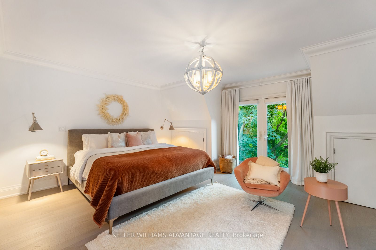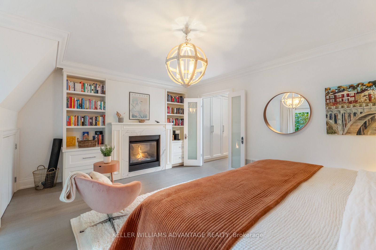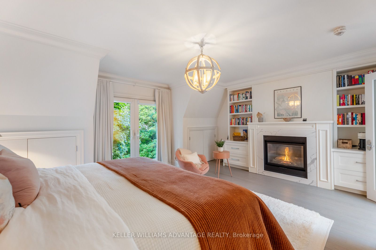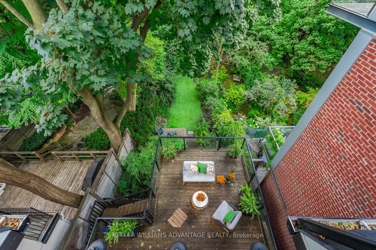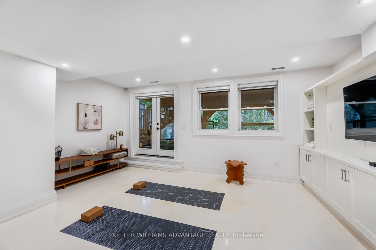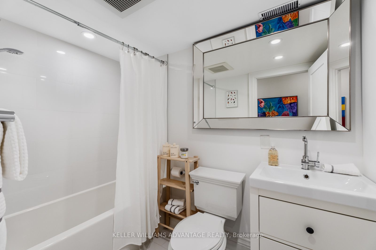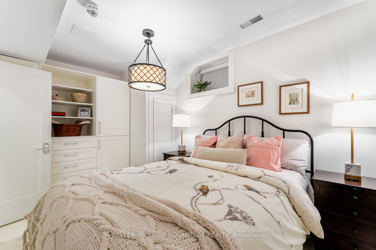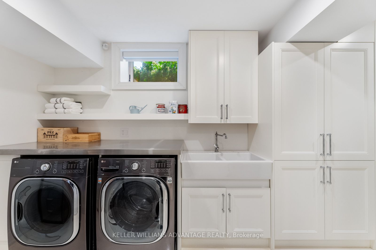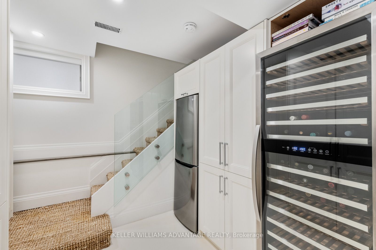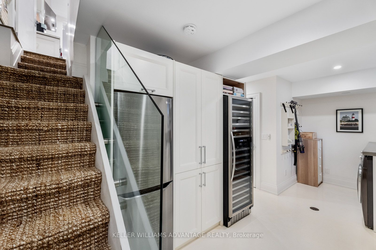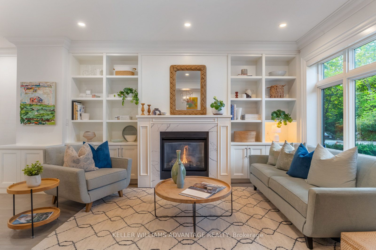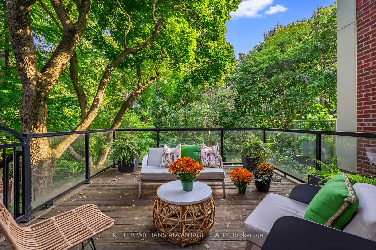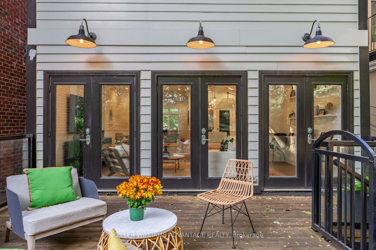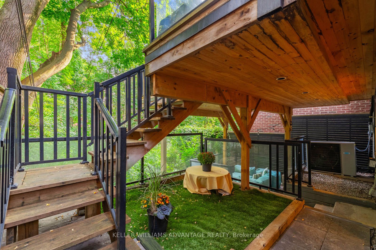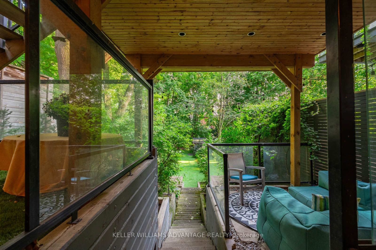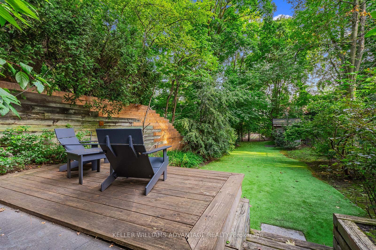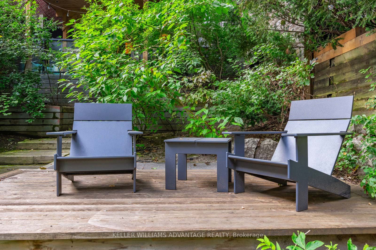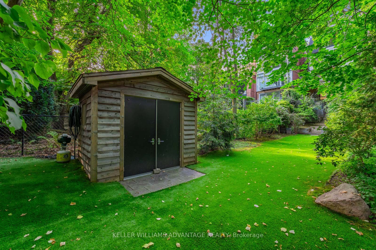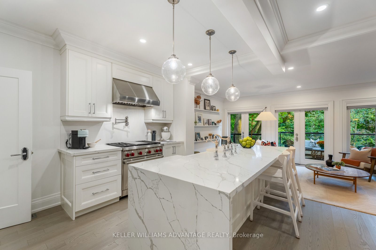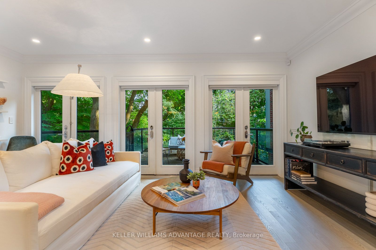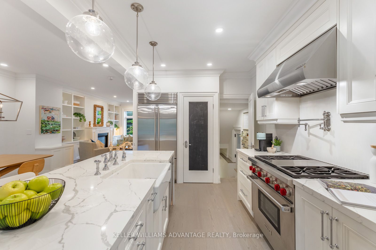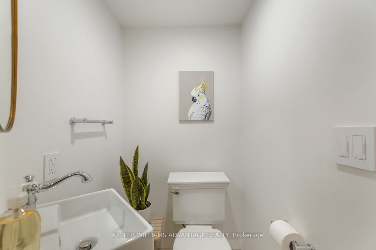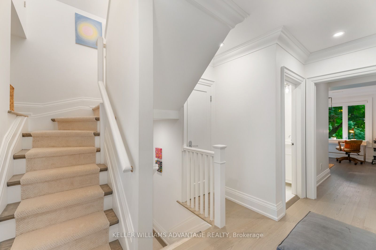37 Farnham Ave, Toronto, M4V 1H6
4 Bedrooms | 5 Bathrooms | 2500-3000 SQ FT
Status: For Sale | 92 days on the market
$4,545,000
Request Information
About This Home
This gem on Farnham features an open-concept living space, soft pot lighting, and sleek custom cabinetry. The chefs kitchen boasts a 10-foot marble waterfall island and a walkout to a spacious deck. The third-floor primary suite offers serene views, walk-in and wall closets, and a spa-like ensuite with heated floors and a television in the shower. The lower level includes a nanny suite, built-in storage, and a walkout to the yard. Whether hosting or enjoying peaceful evenings under the stars, the tiered deck, glowing outdoor lighting, and lush greenery provide an ideal backdrop for both relaxation and celebration. This home is a private oasis in the heart of the city!
More Details
- Type: Residential
- Cooling: Central Air
- Built: 100+
- Parking Space(s): 1
- Heating: Radiant
Fireplace
B/I Shelves
Hardwood Floor
Crown Moulding
Open Concept
Hardwood Floor
Pantry
Stainless Steel Appl
Centre Island
W/O To Deck
French Doors
Hardwood Floor
Bay Window
O/Looks Frontyard
Large Closet
Combined W/Sitting
Hardwood Floor
Skylight
O/Looks Backyard
Hardwood Floor
Large Closet
Fireplace
French Doors
W/I Closet
Above Grade Window
B/I Shelves
Heated Floor
Heated Floor
B/I Shelves
W/O To Yard
