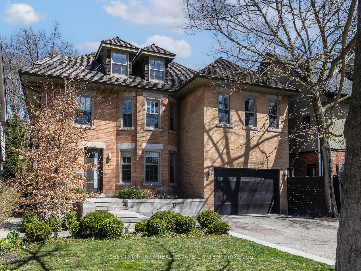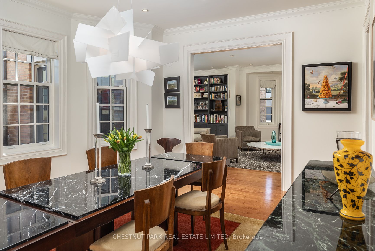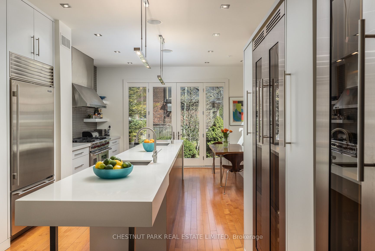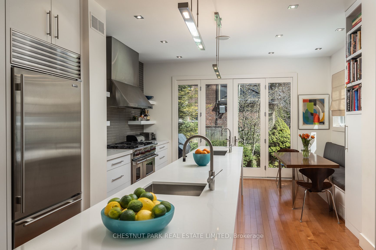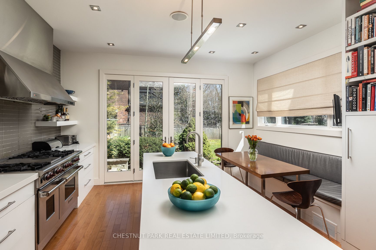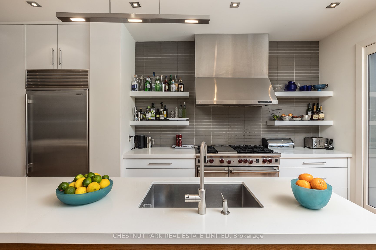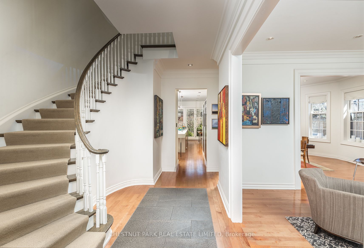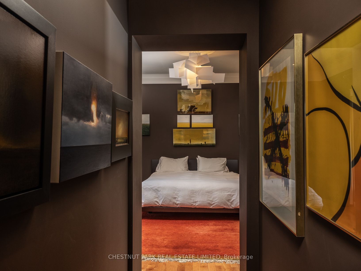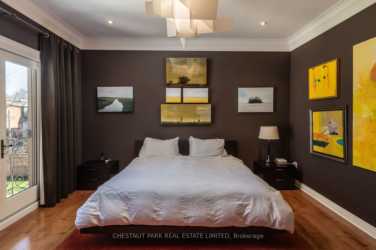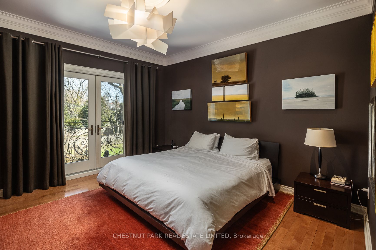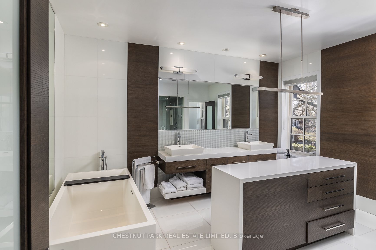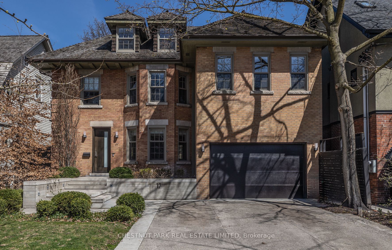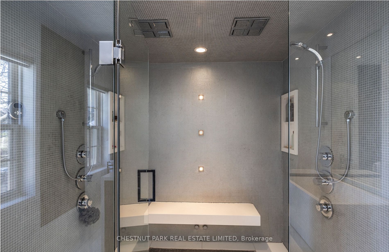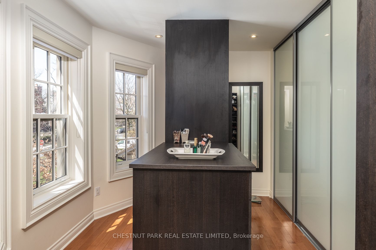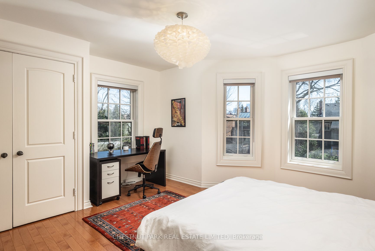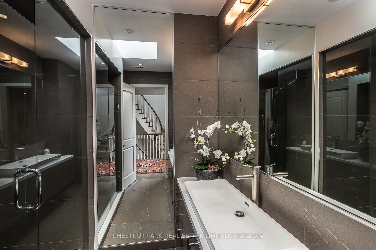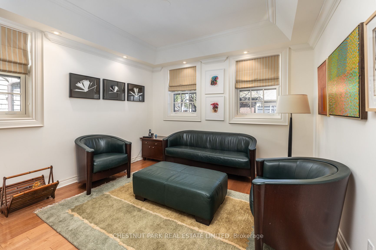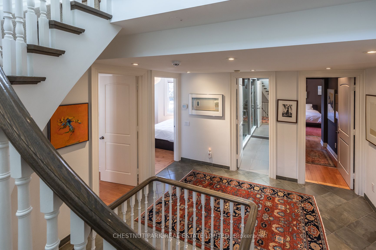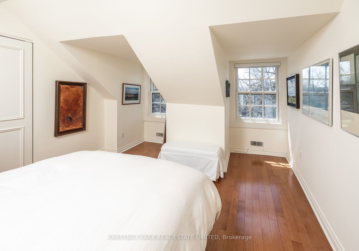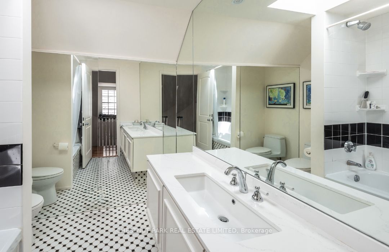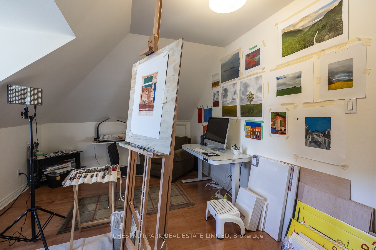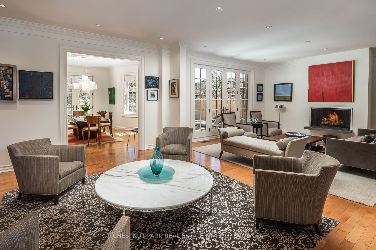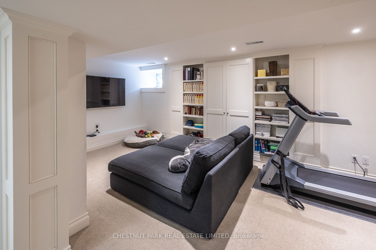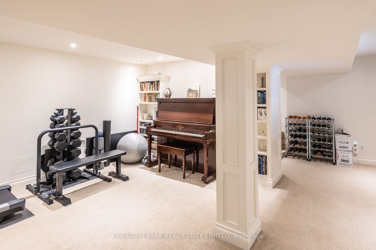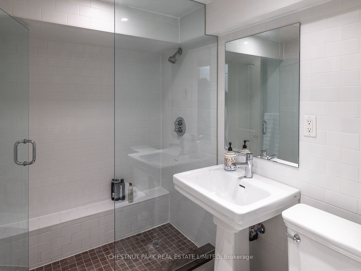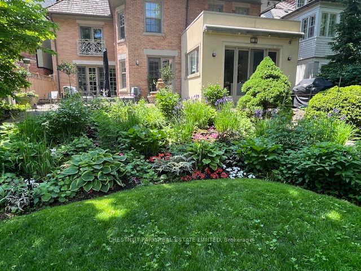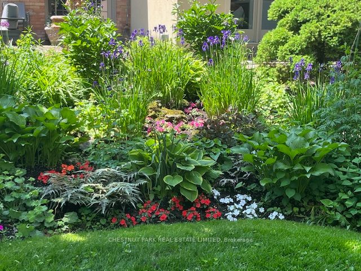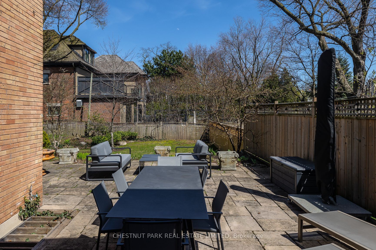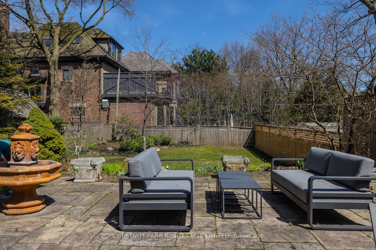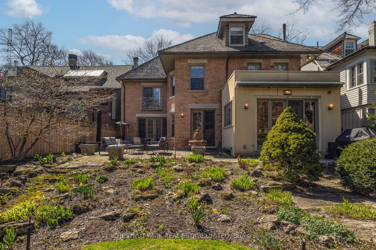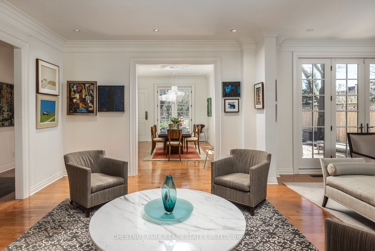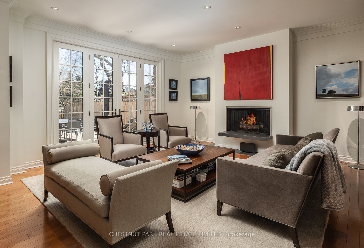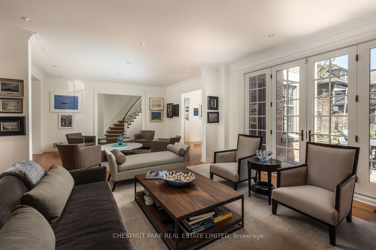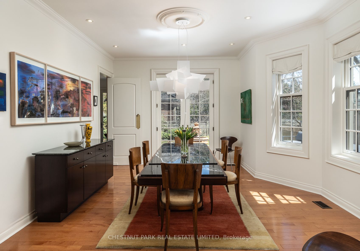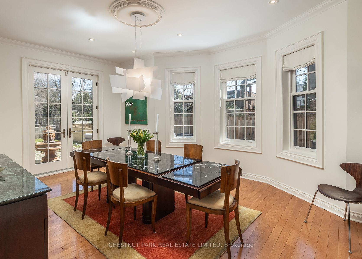17 Warren Rd, Toronto, M4V 2R4
6 Bedrooms | 5 Bathrooms | 3500-5000 SQ FT
Status: For Sale | 98 days on the market
$5,900,000
Request Information
About This Home
Nestled on a 50 x 150-foot lot, this inviting 3-storey residence is ideally situated in the highly desirable South Hill, steps from shops, restaurants, parks and premier private schools. Sunlight bathes the 6-bedroom, 4-bathroom home, with the main floor and lower level thoughtfully designed for family living. The chef's kitchen boasts a 48-inch 6-burner range, wine fridge, and an island with two sinks, perfect for hosting gatherings, and enjoying the best family time. French doors seamlessly connect the living space to the outside, offering a luxurious and effortless indoor- outdoor flow, ideal for entertaining guests. The primary suite is a retreat unto itself, featuring a Juliet balcony, spacious walk-in closet, and a spa like 5-piece ensuite with a double steam shower. With its versatility and amenities, this expansive family home caters to the needs of any discerning buyer.
More Details
- Type: Residential
- Cooling: Central Air
- Parking Space(s): 4
- Heating: Forced Air
Fireplace
French Doors
B/I Bookcase
French Doors
Bay Window
Hardwood Floor
Centre Island
Eat-In Kitchen
French Doors
Hardwood Floor
Combined W/Living
Bay Window
5 Pc Ensuite
W/I Closet
Juliette Balcony
Hardwood Floor
Bay Window
Closet
Closet
Hardwood Floor
Hardwood Floor
B/I Bookcase
W/I Closet
Hardwood Floor
Hardwood Floor
W/I Closet
B/I Bookcase
Window
Broadloom
Window
Tile Floor
