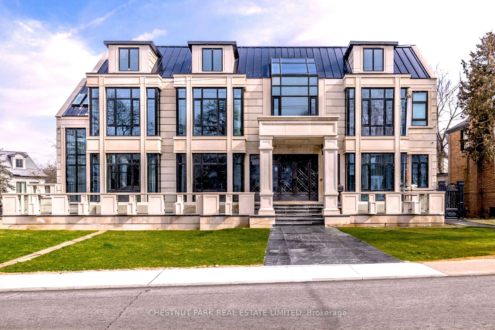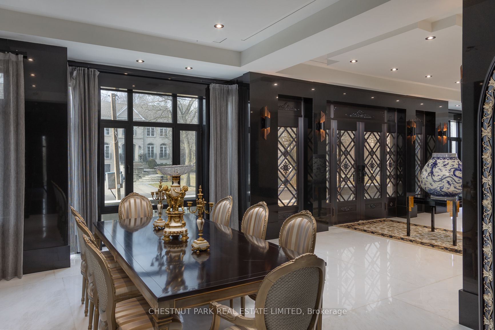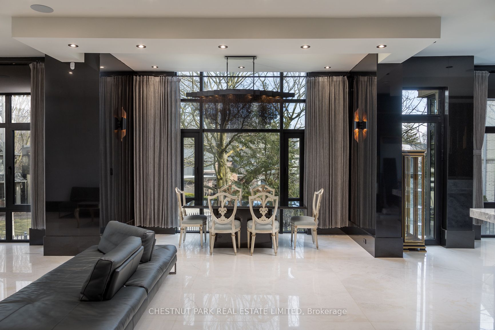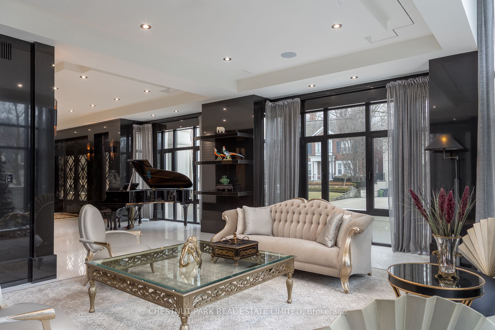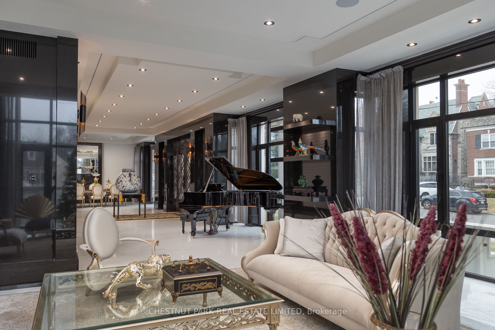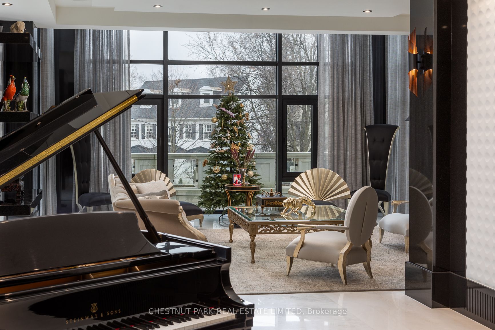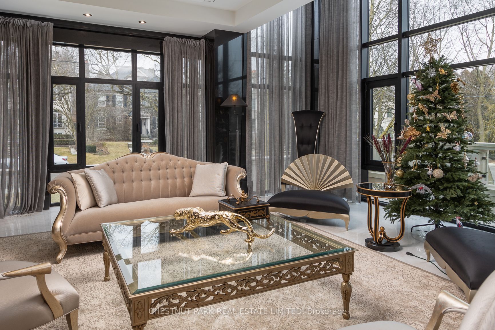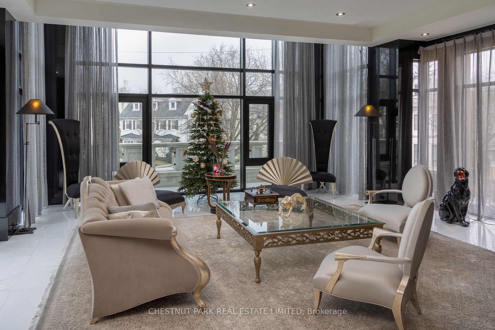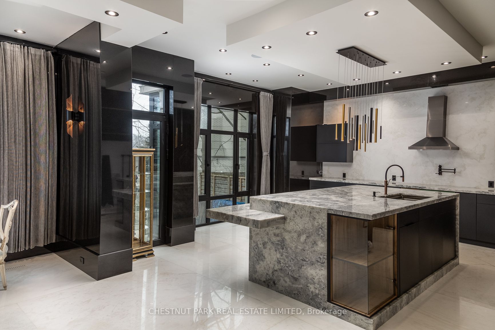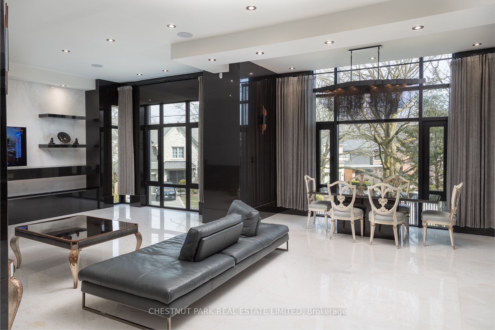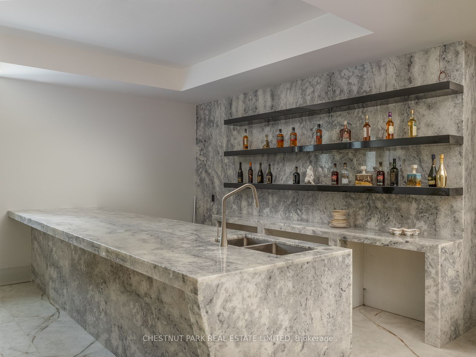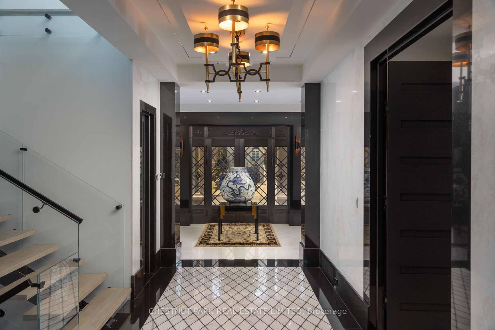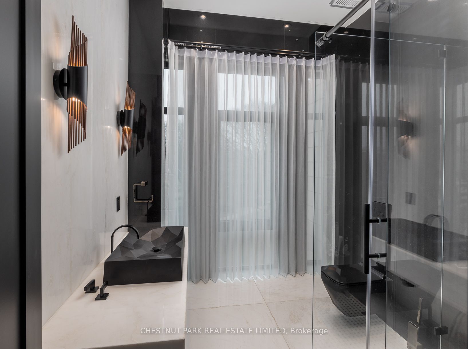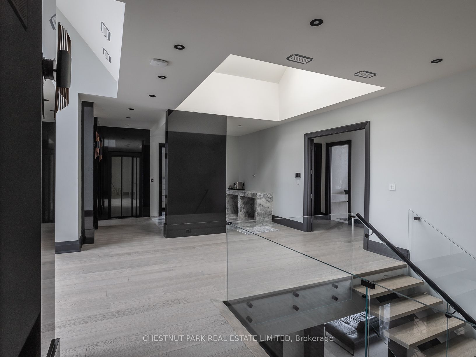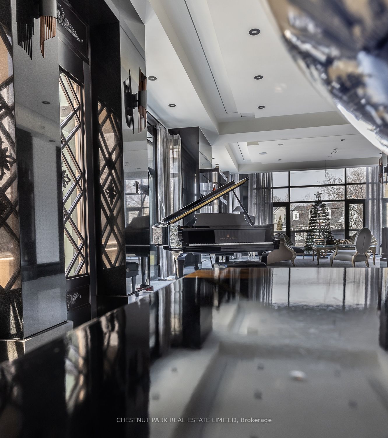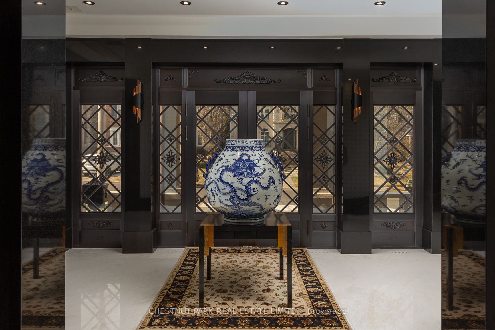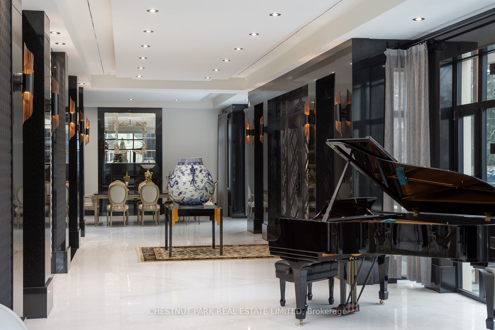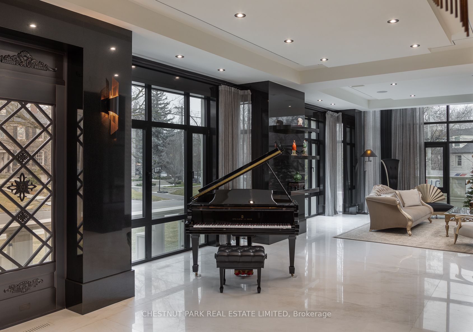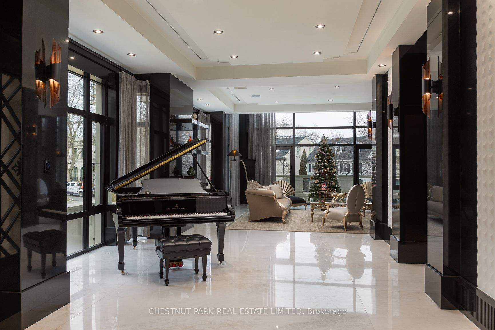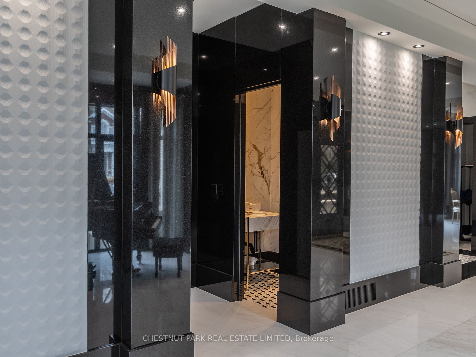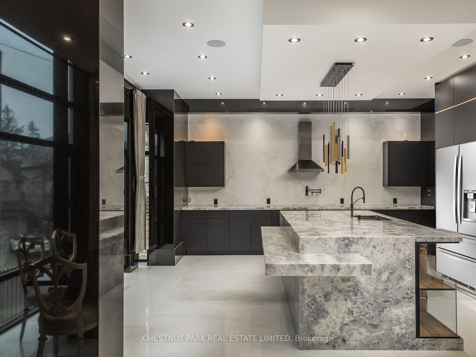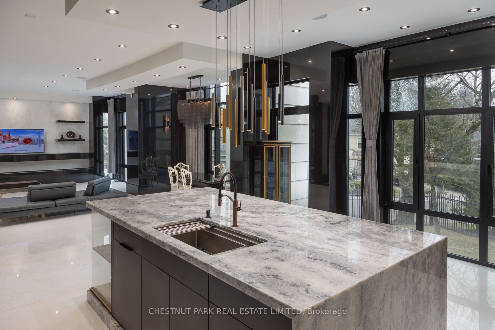505 Russell Hill Rd, Toronto, M5P 2T1
4 Bedrooms | 7 Bathrooms | 5000+ SQ FT
Status: For Sale | 62 days on the market
$14,790,000
Request Information
About This Home
Welcome to 505 Russell Hill Road, a newly constructed masterpiece situated in Toronto's prestigious Forest Hill South neighbourhood. Completed in 2023, this limestone-clad residence exudes timeless elegance and modern luxury, offering over 6,500 square feet of meticulously crafted living space. Designed with an exceptional floor, the home effortlessly connects its inviting living spaces, from the formal dining room to the bright and airy family room. Every room is bathed in natural light, a rare feature made possible by the property's coveted corner lot location and floor-to-ceiling windows. The heart of the home is the gourmet kitchen, outfitted with top-of-the-line appliances and a secondary fry kitchen, ideal for effortless entertaining and everyday living. The seamless indoor-outdoor design extends to the beautifully Landscaped backyard, offering the perfect retreat for relaxation. Upstairs, the second floor is a private haven featuring four generously sized bedrooms, each with its own ensuite and walk-in closet. The fully finished lower level is tailored for luxury and comfort, complete with a home theatre, wine cellar, gym, private-suite, and recreation room, and additional sub-lower level private spa with an indoor pool and hot tub. Nestled in one of Toronto's most desirable neighborhoods, this home is surrounded by the best the city has to offer. Families will appreciate proximity to Canada's top private schools, including Upper Canada College (UCC) and Bishop Strachan School (BSS), while professionals will value the easy commute to the Financial District. World-class healthcare institutions like Mount Sinai and Sunnybrook are nearby, as are the luxury shopping and dining destinations of Yorkville. With stunning design, abundant natural light, and a prime location, 505 Russell Hill Road offers the pinnacle of luxury living.
More Details
- Type: Residential
- Cooling: Central Air
- Built: 0-5
- Parking Space(s): 7
- Heating: Forced Air
Granite Floor
Large Window
Granite Floor
Large Window
Granite Floor
Large Window
Granite Floor
Pot Lights
Granite Floor
Granite Counter
B/I Appliances
Granite Floor
B/I Shelves
7 Pc Ensuite
Hardwood Floor
W/I Closet
Granite Floor
Open Concept
Granite Floor
Pot Lights
Granite Floor
Granite Counter
Open Concept
Granite Floor
Large Closet
Pot Lights
Granite Floor
Large Closet
Pot Lights
