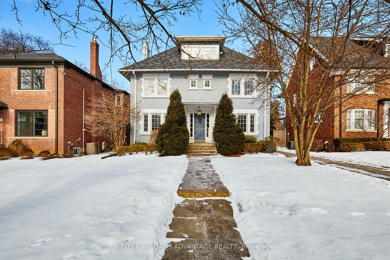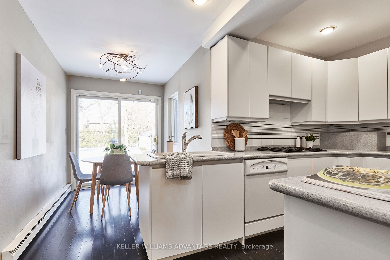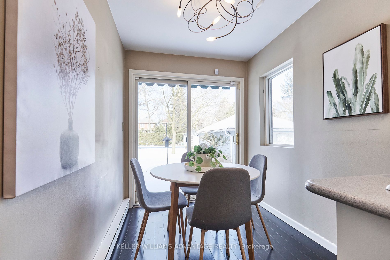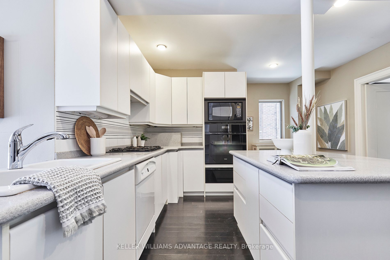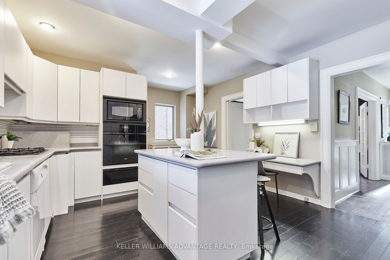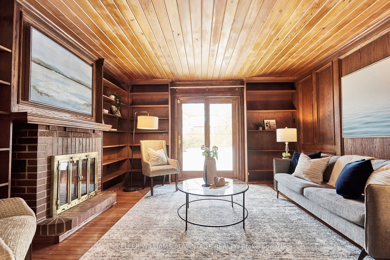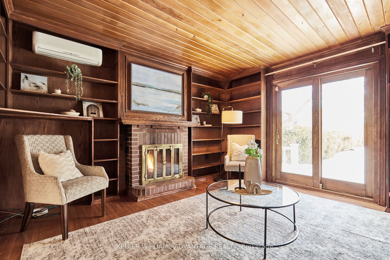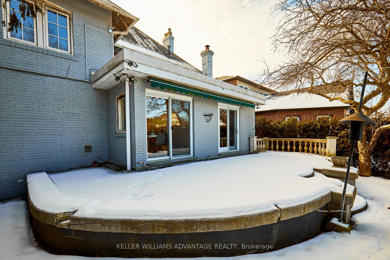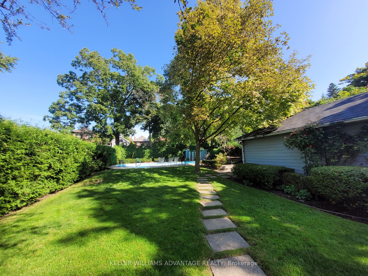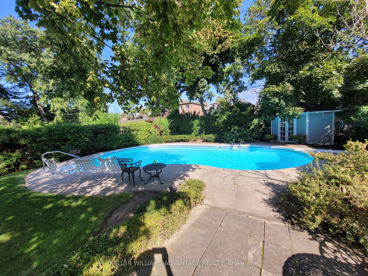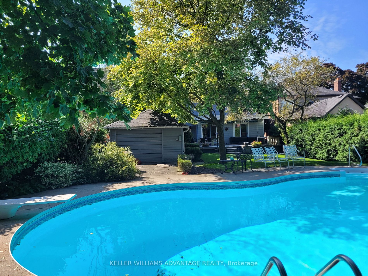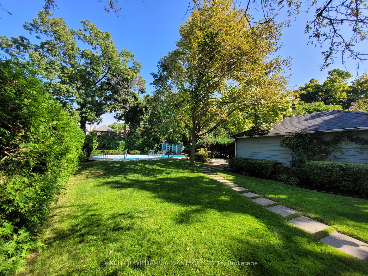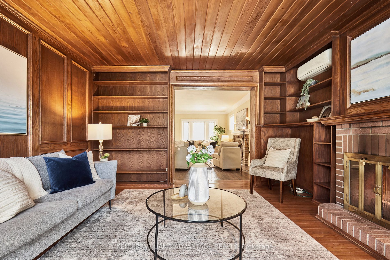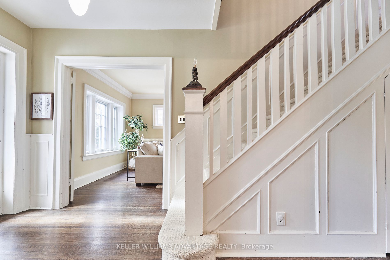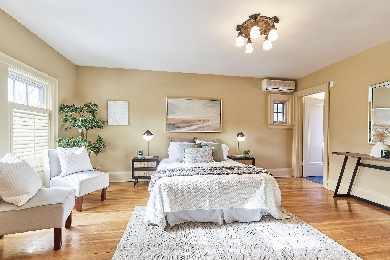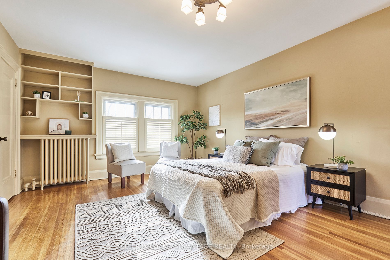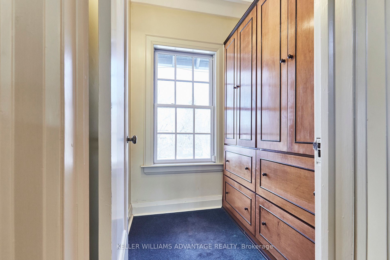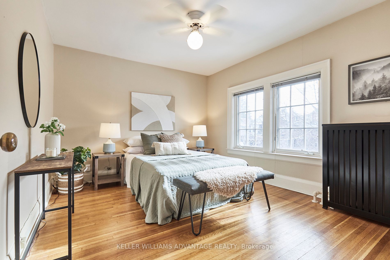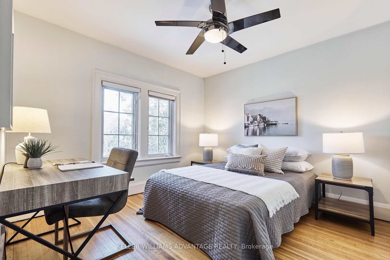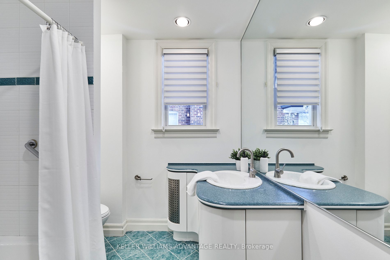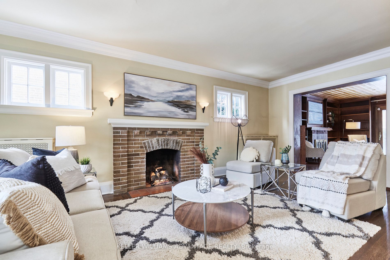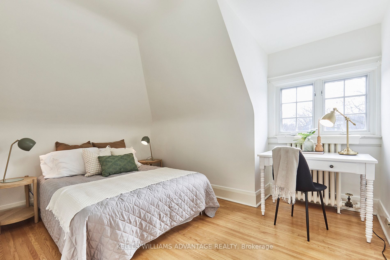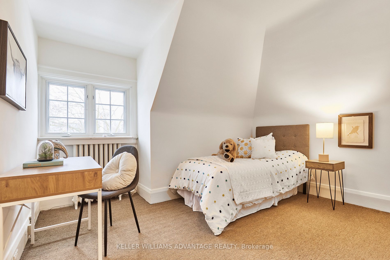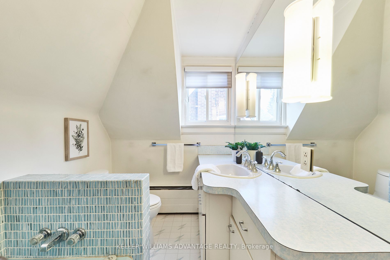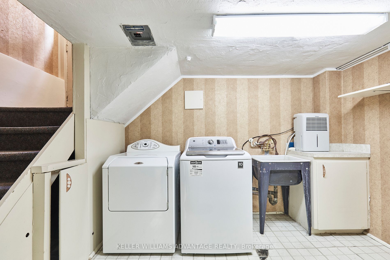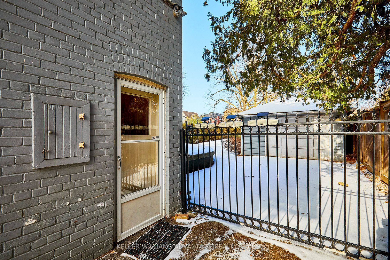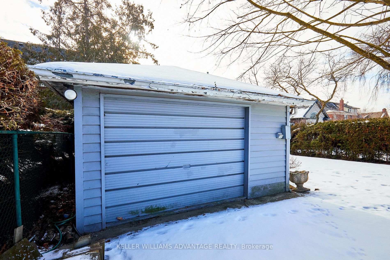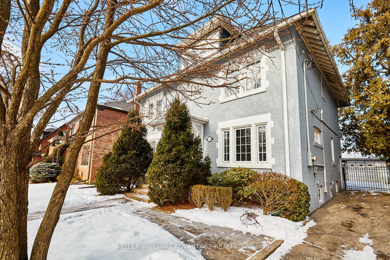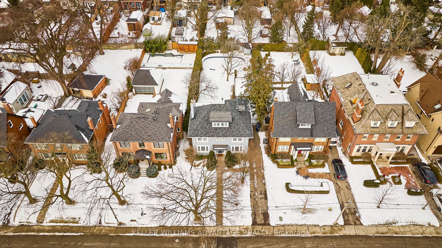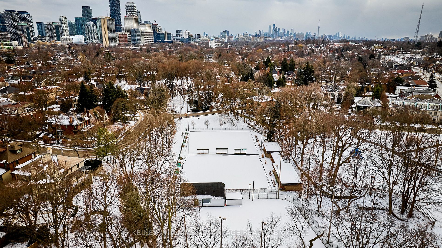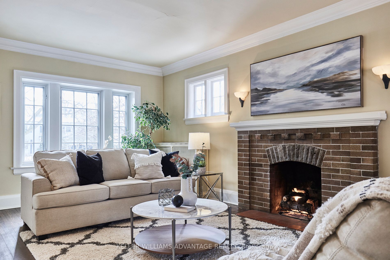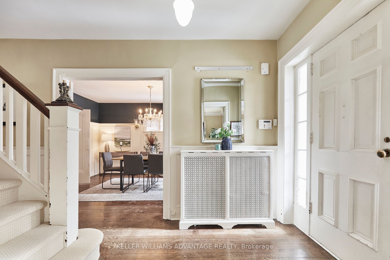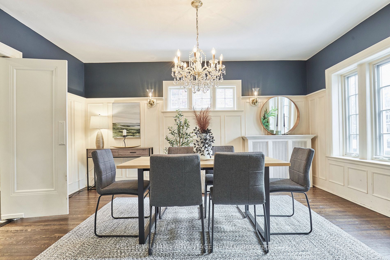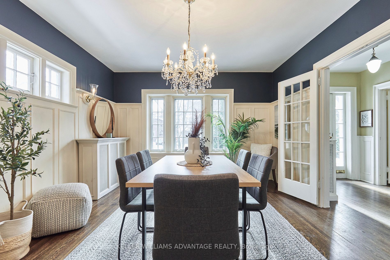210 Glencairn Ave, Toronto, M4R 1N2
5 Bedrooms | 3 Bathrooms
Status: For Sale | 65 days on the market
$3,999,000
Request Information
About This Home
Discover sophistication, charm, and elegance on Glencairn Ave! This stunning detached 5-bedroom, 2.5-bath home sits on a generous garden-suite potential 50 x 174 lot with an inviting heated inground pool, a detached garage, ample storage space, and a separate side entrance into a large basement, all nestled in the coveted Lytton Park area. This grand Georgian beauty offers spacious family living and upscale entertaining, featuring crown molding, hardwood floors, and two cozy gas fireplaces that enhance its timeless allure. Enter the foyer and glide through French doors into a sun-drenched living room, or host lavish dinners in the formal dining room adorned with elegant wainscoting. The eat-in kitchen comes complete with a center island, office nook, and breakfast area that opens to a charming back patio. Need more space? The main floor also boasts a handsome office with a fireplace and a walk-out - perfect as a potential 6th bedroom. The second floor showcases three bedrooms with ample closet space, including a stunning primary suite featuring two walk-in closets, one with beautiful built-in cabinetry. A full 4-piece bath finishes this level. The third floor hosts two more bedrooms and a 3-piece bath. The separate side entrance leads to a spacious, partially finished basement with a large storage area, a rec room, a 2-piece bath, and laundry. Step outside to your own private oasis - A deep backyard with potential for a garden suite, a stone patio perfect for al fresco dining, and a heated inground pool - This home is a dream. Located on a quiet tree-lined street, it's just a stroll away from Avenue Road, Yonge Street shops, dining, and entertainment. Plus, enjoy access to top-notch schools like John Ross Robertson, Lawrence Park Collegiate, and Havergal, with a short drive to Hwy 401. This spectacular property wont last long!
More Details
- Type: Residential
- Cooling: Wall Unit
- Parking Space(s): 5
- Heating: Radiant
Hardwood Floor
Fireplace
Hardwood Floor
French Doors
Hardwood Floor
French Doors
Wainscoting
W/O To Patio
Breakfast Area
Centre Island
W/O To Patio
B/I Shelves
Fireplace
Hardwood Floor
W/I Closet
California Shutters
Hardwood Floor
Closet
Window
Hardwood Floor
Window
Closet
Broadloom
Window
Closet
Broadloom
Window
Broadloom
Above Grade Window
