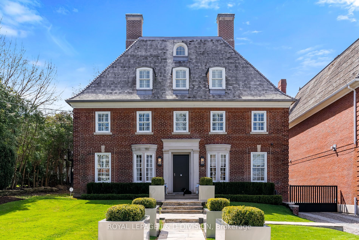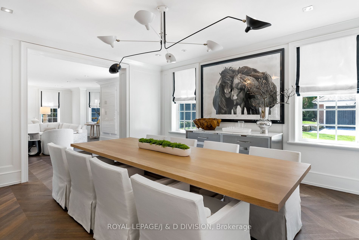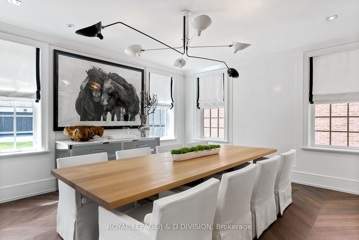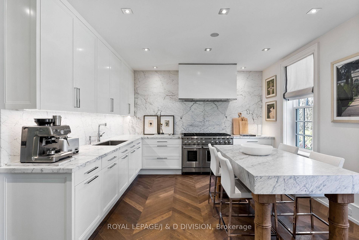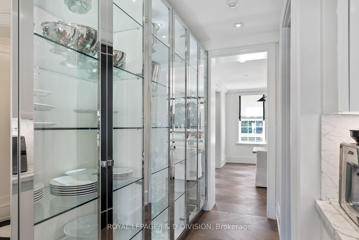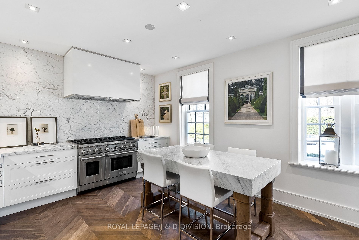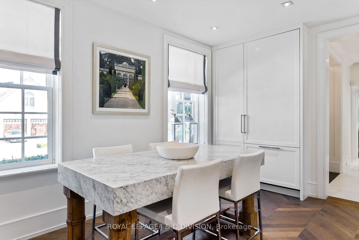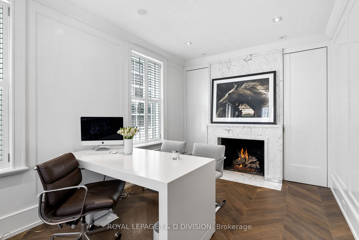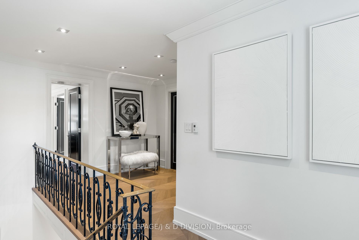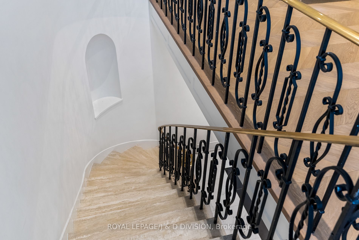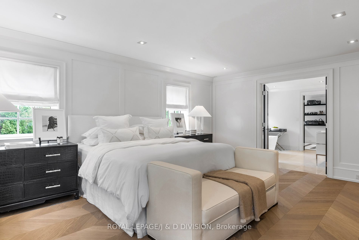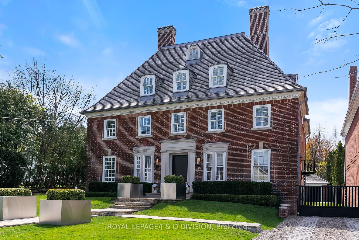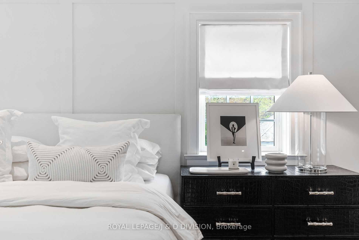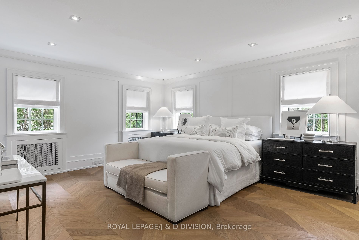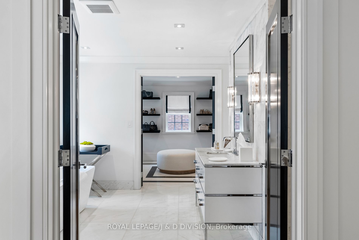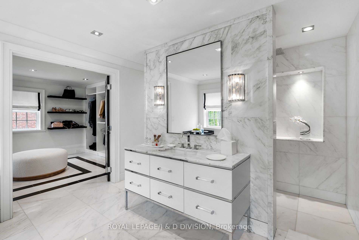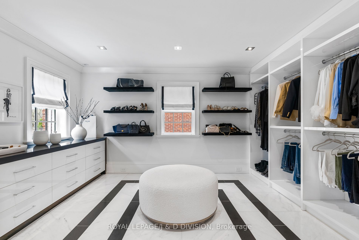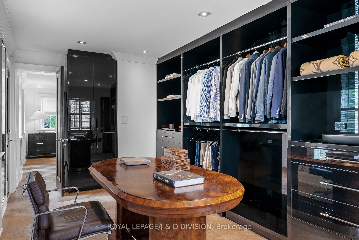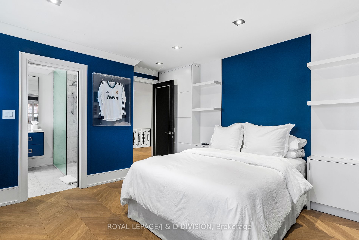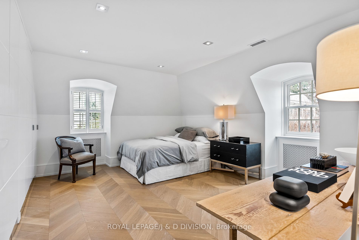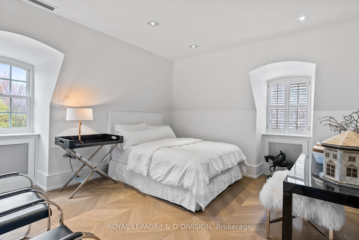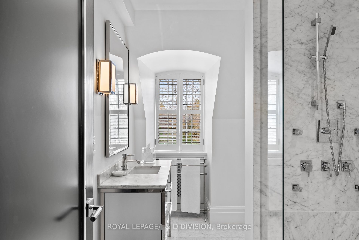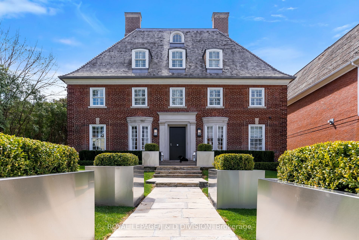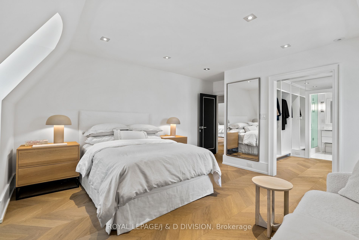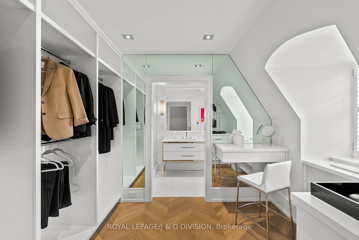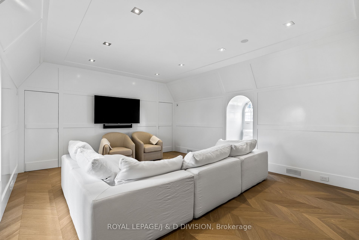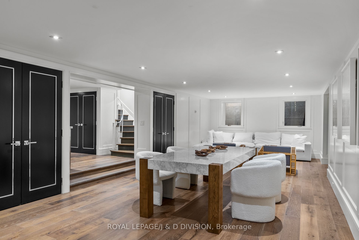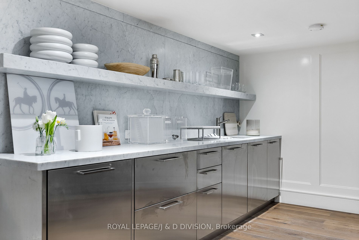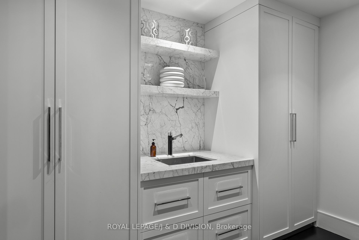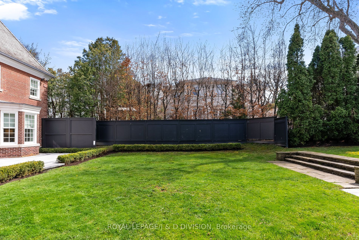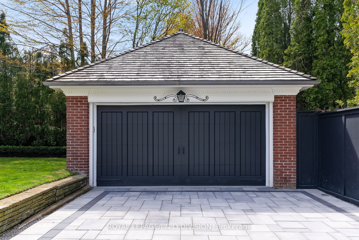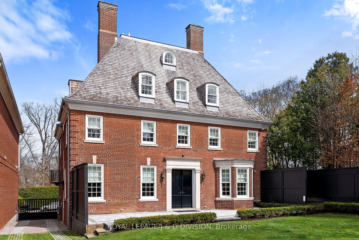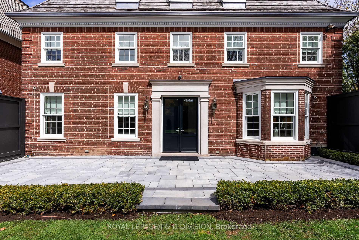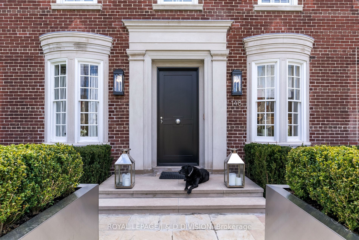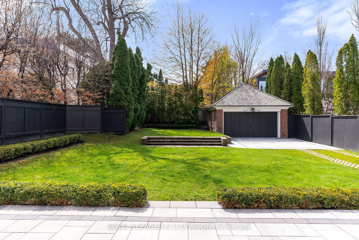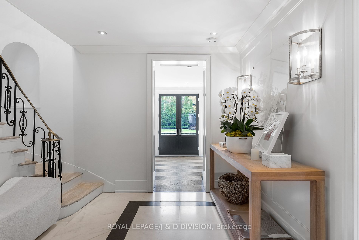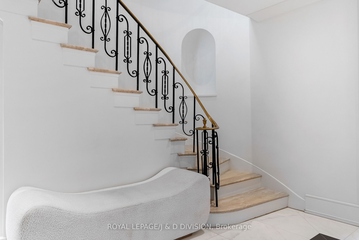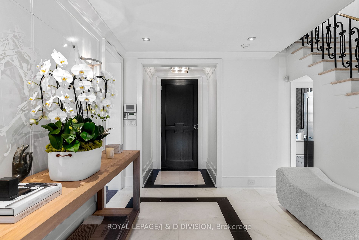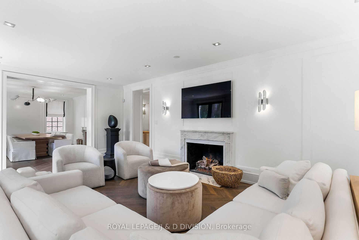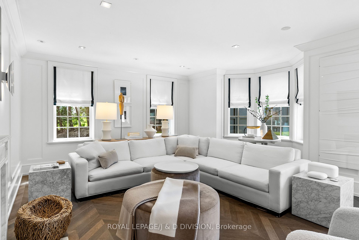148 Forest Hill Rd, Toronto, M5P 2M9
5 Bedrooms | 6 Bathrooms
Status: For Sale | 67 days on the market
$12,495,000
Request Information
About This Home
Epic Forest Hill Landmark Georgian, built in 1929. Completely & Elegantly Renovated, Seamlessly Marrying Character & Fine Contemporary Finishes with over 6500 square feet of living space on all levels. Exception Millwork & Craftsmanship throughout. White Oak Flooring, Large Light Filled Rooms, Custom Downsview Kitchen, Statuarietto Marble Counters &Backsplash with Wolf and Miele Appliances. Stunning Marble Staircase, Luxurious Primary Suite with Two Dressing Rooms and Ensuite Spa-Like Bath. **EXTRAS** Toronto's Finest Schools & Forest Hill Village at Your Doorstep.
More Details
Facts & Features
- Type: Residential
- Cooling: Central Air
- Built: 51-99
- Parking Space(s): 8
- Heating: Water
Interior Features
11 Rooms
(5 Beds, 6 Baths)
Living
W/O To Garden
Hardwood Floor
Pot Lights
W/O To Garden
Hardwood Floor
Pot Lights
Dining
O/Looks Garden
Hardwood Floor
Gas Fireplace
O/Looks Garden
Hardwood Floor
Gas Fireplace
Kitchen
Hardwood Floor
Eat-In Kitchen
Renovated
Hardwood Floor
Eat-In Kitchen
Renovated
Library
Hardwood Floor
Pot Lights
Gas Fireplace
Hardwood Floor
Pot Lights
Gas Fireplace
Prim Bdrm
Hardwood Floor
W/I Closet
Ensuite Bath
Hardwood Floor
W/I Closet
Ensuite Bath
2nd Bedroom
Hardwood Floor
Pot Lights
3 Pc Ensuite
Hardwood Floor
Pot Lights
3 Pc Ensuite
3rd Bedroom
Hardwood Floor
W/I Closet
3 Pc Ensuite
Hardwood Floor
W/I Closet
3 Pc Ensuite
4th Bedroom
Hardwood Floor
Pot Lights
W/W Closet
Hardwood Floor
Pot Lights
W/W Closet
5th Bedroom
Hardwood Floor
Pot Lights
O/Looks Garden
Hardwood Floor
Pot Lights
O/Looks Garden
Loft
Hardwood Floor
Pot Lights
Closet
Hardwood Floor
Pot Lights
Closet
Rec
Hardwood Floor
Wet Bar
Closet
Hardwood Floor
Wet Bar
Closet
Tax History
2024:
$31,608.63
