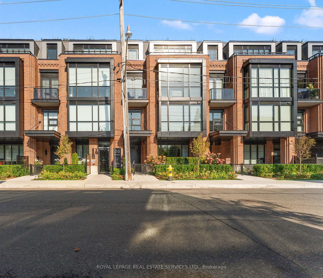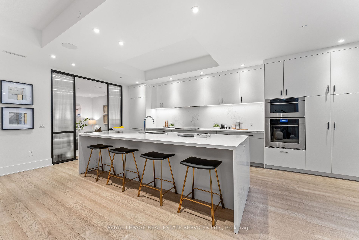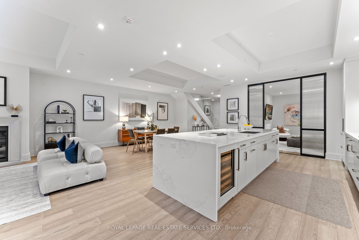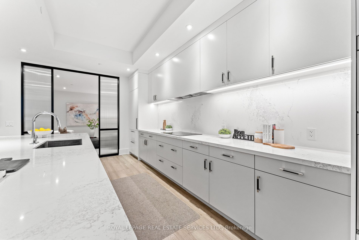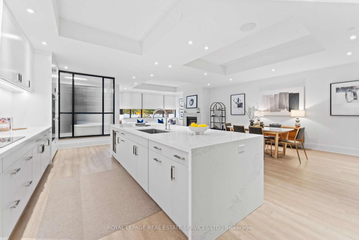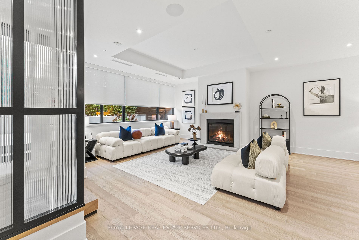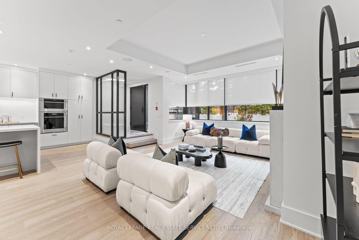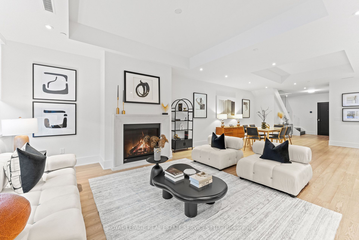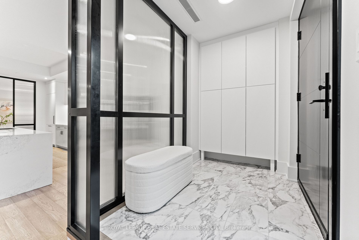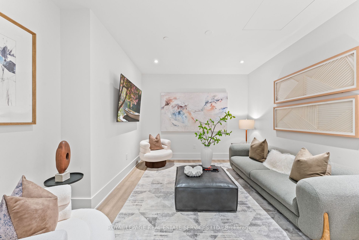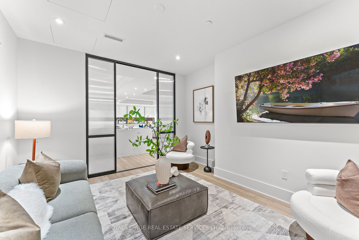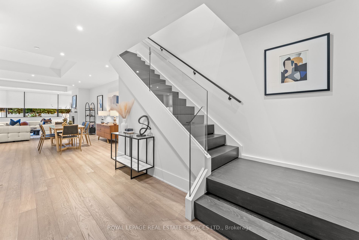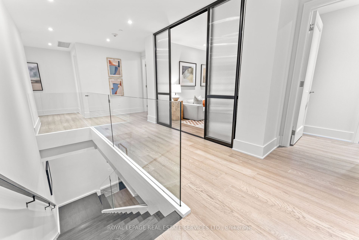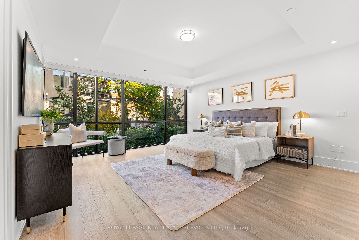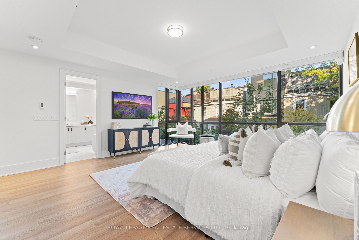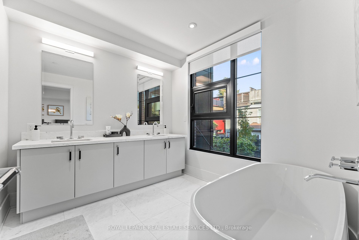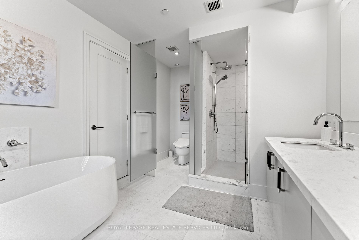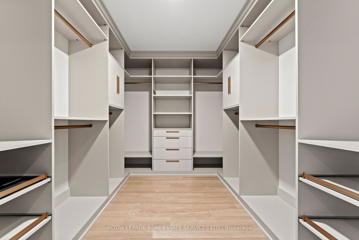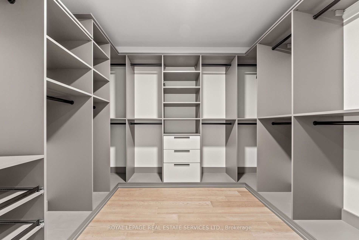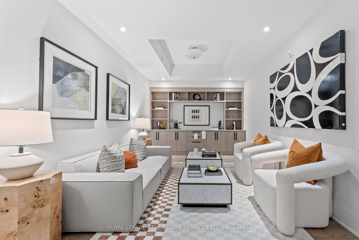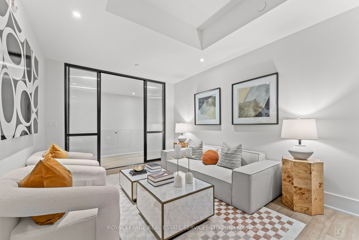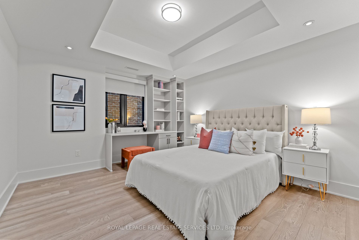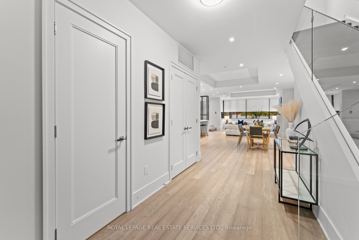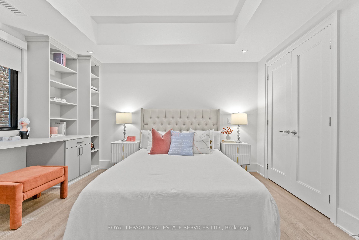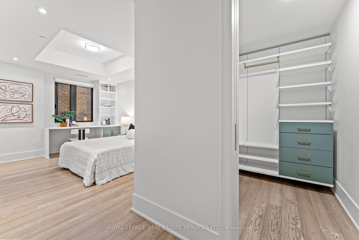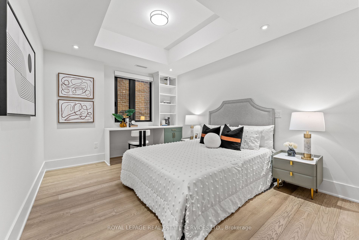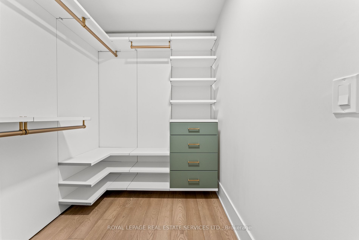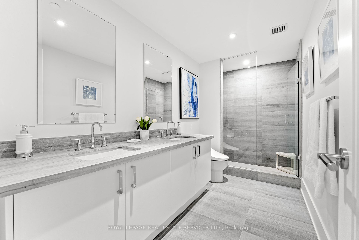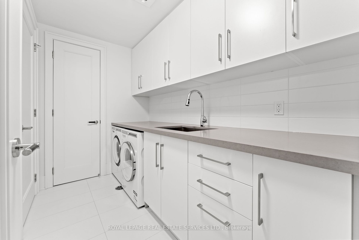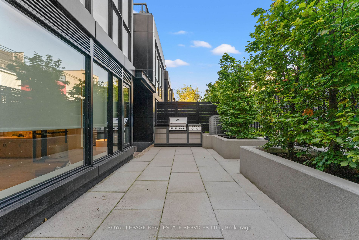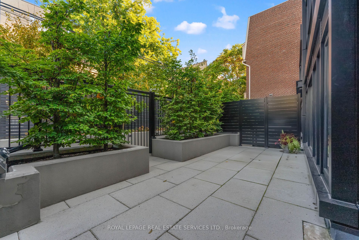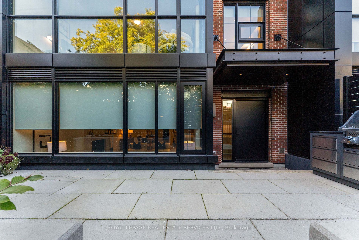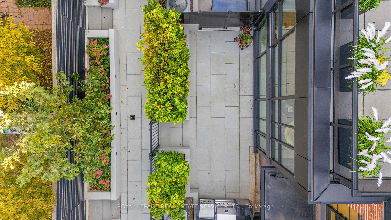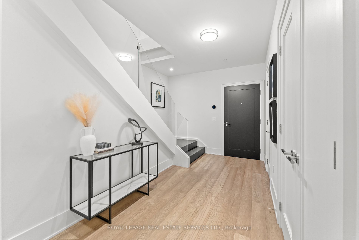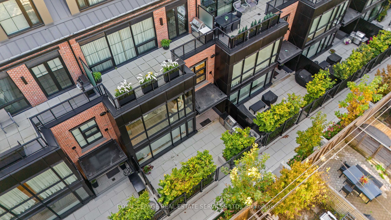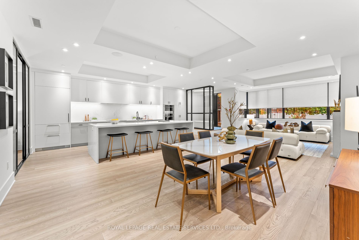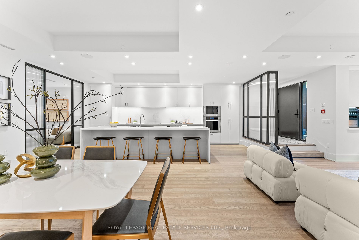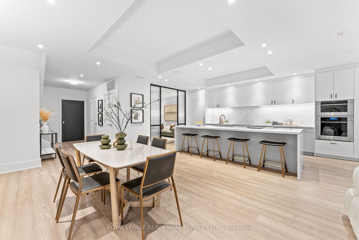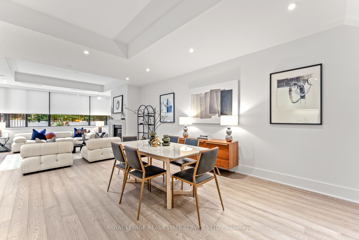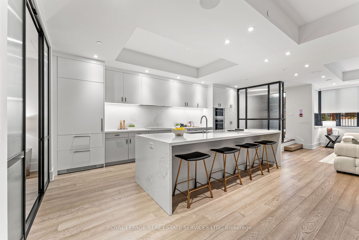102 - 36 Birch Ave, Toronto, M4V 0B5
3 Bedrooms | 3 Bathrooms | 3000-3249 SQ FT
Status: For Sale | 79 days on the market
$3,990,000
Request Information
About This Home
Palatial Living Quarters In Cities Most Coveted Summerhill Neighbourhood. Masterfully Designed By Architect Richard Wengle, Interior Designer Michael London For North Drive Developments, Harmonious Blend Of Sophisticated Design And Practical Living Spaces. Spans Over 3,100 Sq Ft Of Meticulously Crafted Interior Space Across 2 Levels, Complemented By 400 Sq Ft Of Private Fenced Outdoor BBQ Area. 3+2 Bedrooms, 3 Bathrooms, 2 Dens, Ample Space For Family Or Entertaining. Standout North Facing Patio, Indirect Sunlight Throughout Day, Creating Pleasant Outdoor Environment, Enhanced Privacy, Secluded Retreat, Ideal For Morning Coffees, Afternoon Relaxation, Evening Gatherings. Modern Finishes, Thoughtful Design Elements. Main Expansive 10' Coffered Ceilings, Grandeur / Openness. Floor-Ceiling Windows Flood Natural Light, Gas Fireplace Adds Warmth / Ambiance. Chef's Kitchen, Oversized Waterfall Island, Undermount Sink, Soft Close Cabinetry. 2nd Level 3 Well Appointed Bedrooms, Hardwood Flooring, Automated Window Coverings throughout. Primary Suite Luxurious Retreat, 2 Walk In Closets, Custom Built Ins, Spa Like 5 Pc Ensuite. 2nd Den Flexibility As Office / Play Area. High End Appliances, Exquisite Lighting Fixtures, Full Size Laundry Room Upper Level, Two Parking Spaces, Locker. Located Steps From Yonge Street, Unparalleled Access To Summerhill's Vibrant Urban Amenities. Plethora Of High End Shops, Cafes, Restaurants, Easy Access To Public Transit. Proximity To Highly Rated Schools: Davisville Jr PS, North Toronto CI, The York School. Outdoor Enthusiasts / Pet Owners Nearby Green Spaces: Lionel Conacher Park, Ramsden Park. North Drive Development, Attention To Detail, Prime Location, Represents Epitome Of Low Maintenance Luxury Living In One Of Toronto's Most Sought After Neighbourhoods. Oasis Amid Bustling City Life, Every Amenity At Doorstep, Every Detail Has Been Carefully Considered To Enhance The Living Experience.
More Details
- Type: Condo
- Cooling: Central Air
- Built: 0-5
- Parking Space(s): 2
- Heating: Forced Air
Hardwood Floor
2 Pc Bath
Double Closet
Gas Fireplace
North View
W/O To Terrace
Hardwood Floor
Open Concept
Pot Lights
Centre Island
Quartz Counter
B/I Appliances
Hardwood Floor
Pot Lights
Glass Doors
Hardwood Floor
5 Pc Ensuite
Window Flr to Ceil
Hardwood Floor
Double Closet
B/I Desk
Hardwood Floor
W/I Closet
B/I Desk
Hardwood Floor
B/I Bookcase
Glass Doors
Tile Floor
B/I Vanity
Laundry Sink
