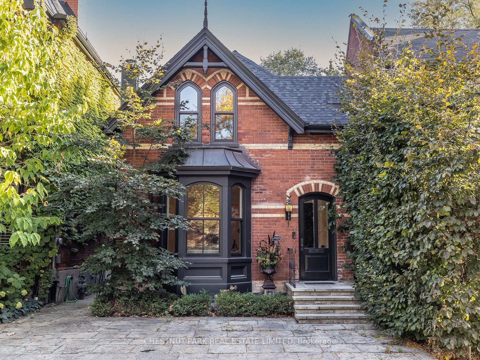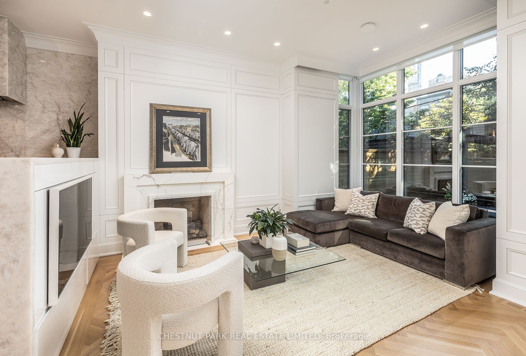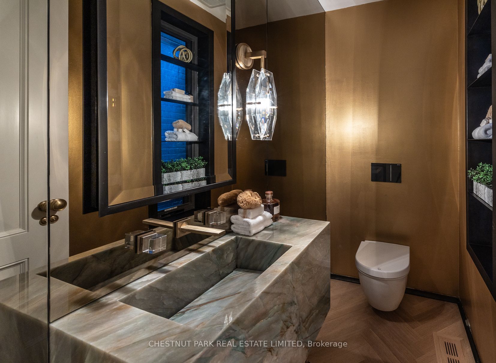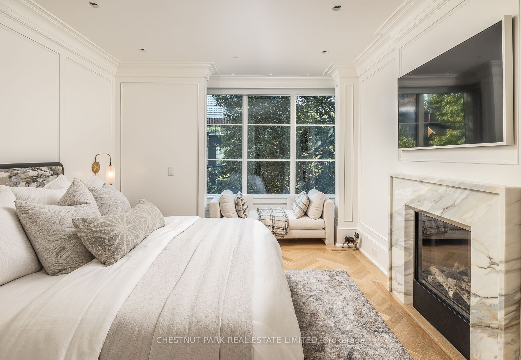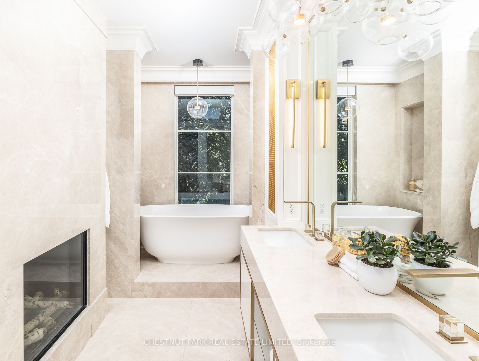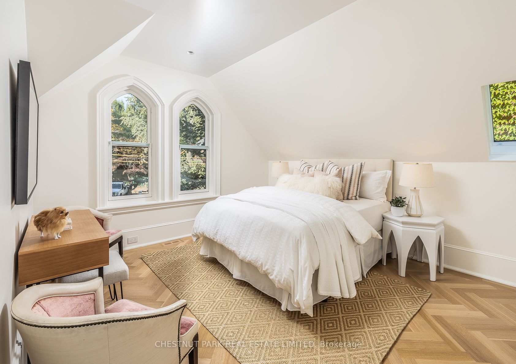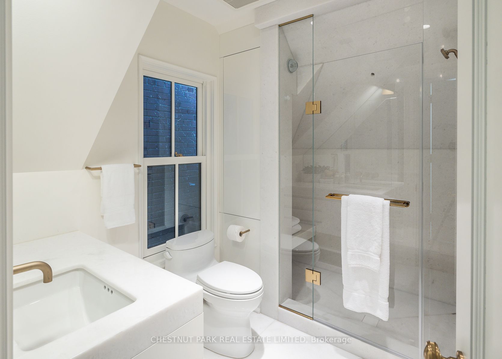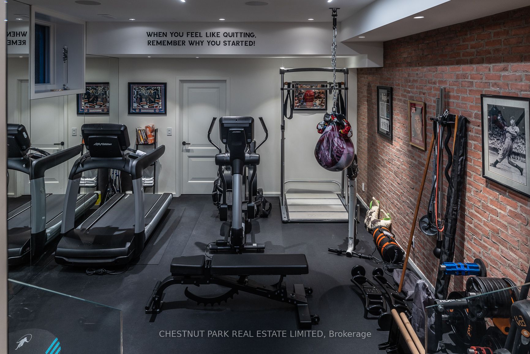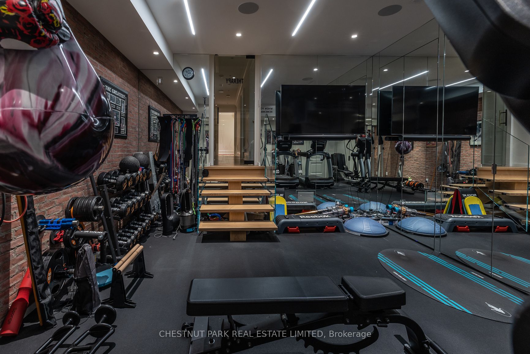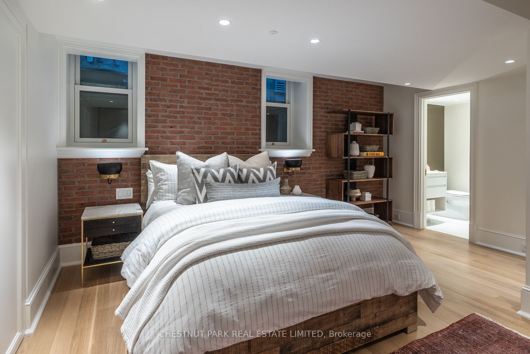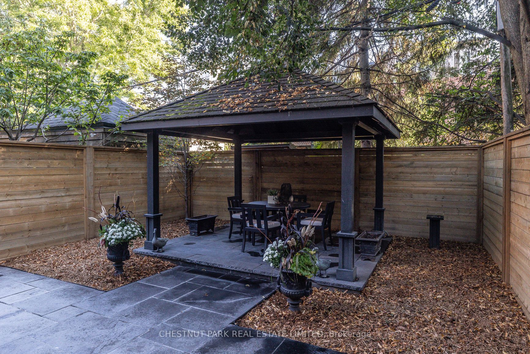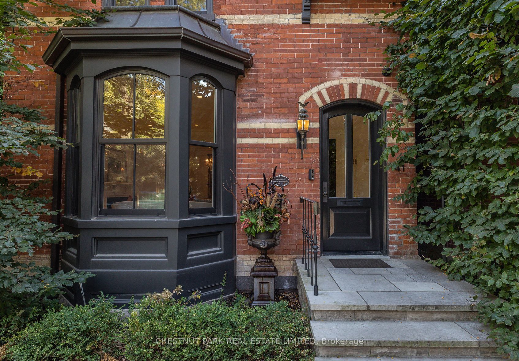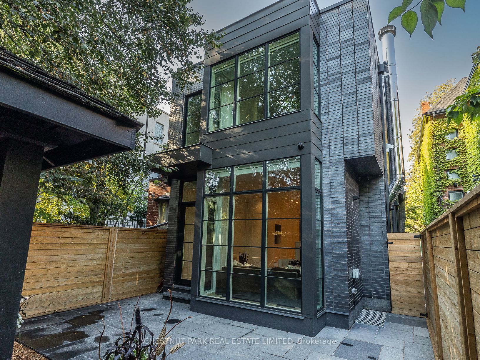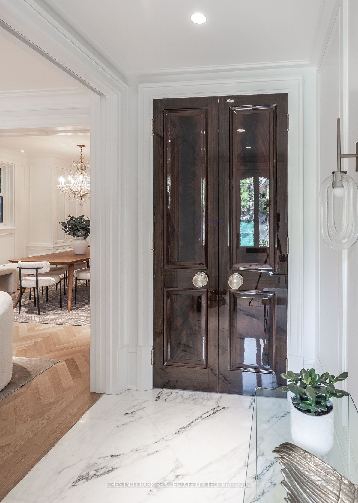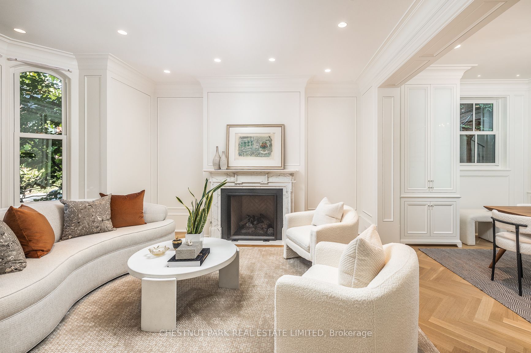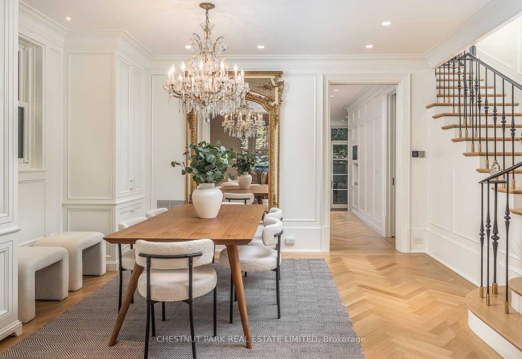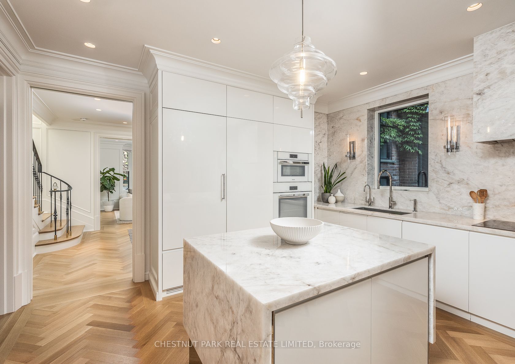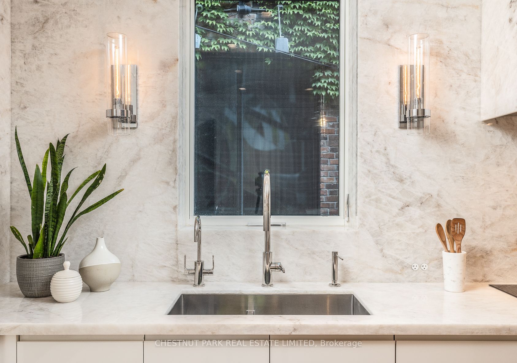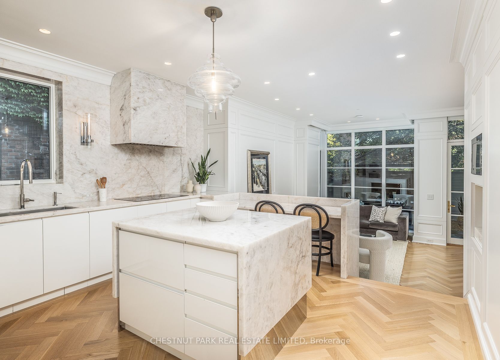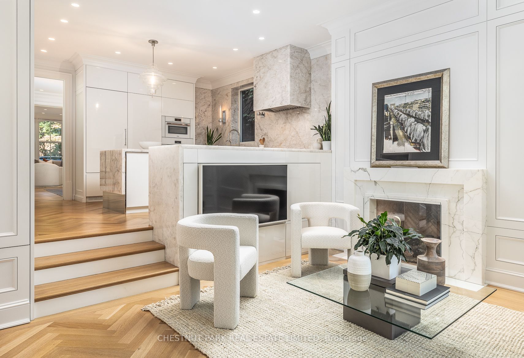41 Boswell Ave, Toronto, M5R 1M5
3 Bedrooms | 5 Bathrooms
Status: For Sale | 141 days on the market
$5,995,000
Request Information
About This Home
Beautifully crafted 3+1 bedroom detached home located in the heart of Yorkville. This stunning property features a quartzite kitchen, a lower-level gym with full-height ceilings, and premium finishes throughout. The interior design blends white oak, quartzite, marble, and brass accents, all meticulously curated during a complete renovation. Tucked away on a quiet cul-de-sac, this home offers a perfect alternative to condo living, combining luxury, style, and comfort. Heated driveway and pathways add both practicality and charm to this remarkable residence. A true Yorkville masterpiece, it delivers a refined yet functional living space that defines modern sophistication.
More Details
- Type: Residential
- Cooling: Central Air
- Parking Space(s): 1
- Heating: Forced Air
Marble Floor
Heated Floor
Double Closet
Crown Moulding
Gas Fireplace
Pocket Doors
B/I Shelves
Crown Moulding
Pocket Doors
B/I Appliances
Centre Island
Breakfast Bar
Gas Fireplace
W/O To Garden
Window Flr to Ceil
5 Pc Ensuite
Gas Fireplace
W/I Closet
3 Pc Ensuite
Heated Floor
Hardwood Floor
O/Looks Backyard
Window
Closet
3 Pc Ensuite
Hardwood Floor
Closet
Mirrored Walls
B/I Closet
Window
