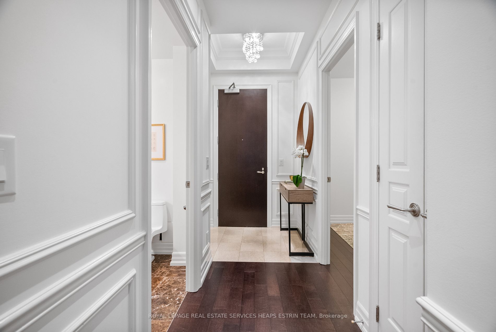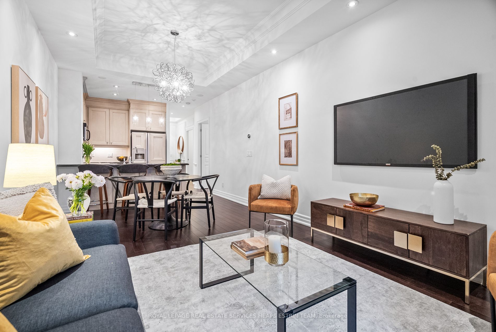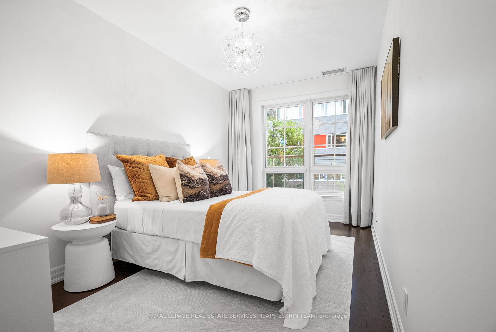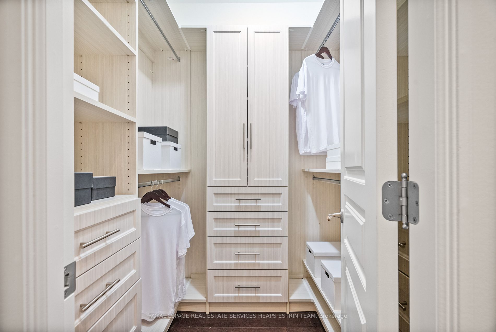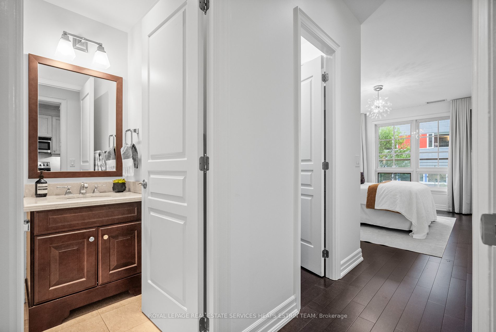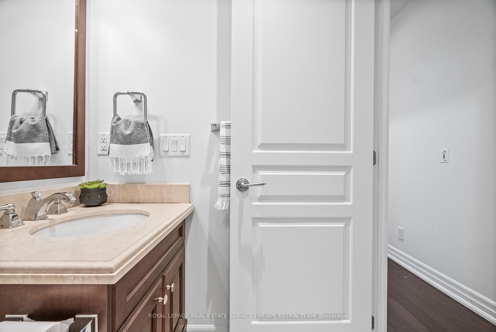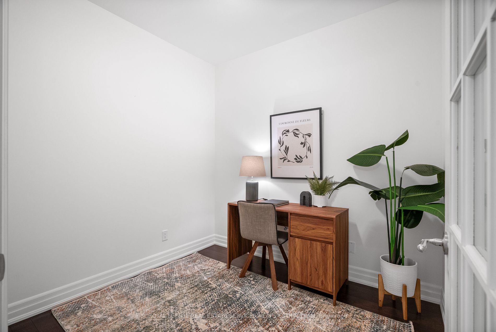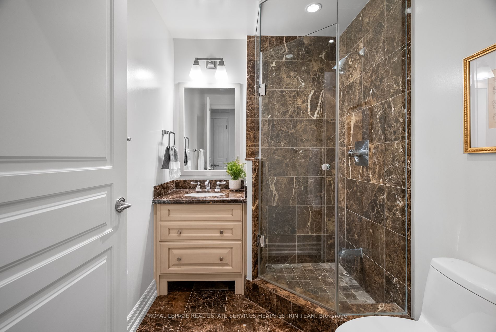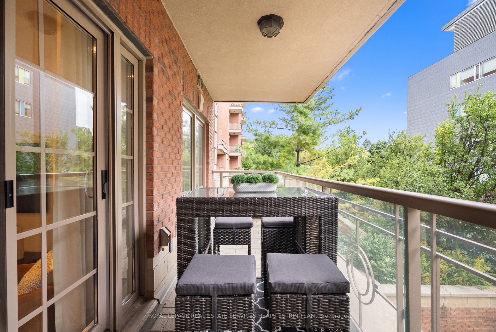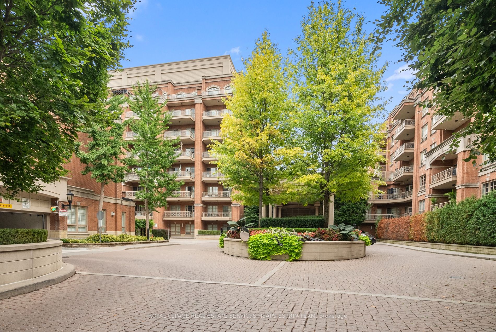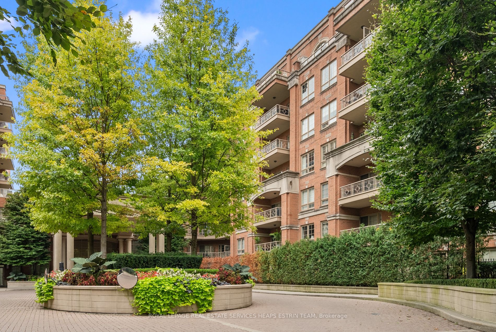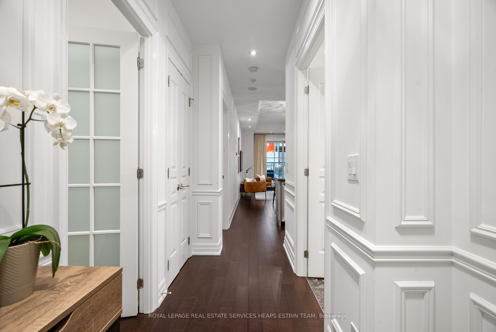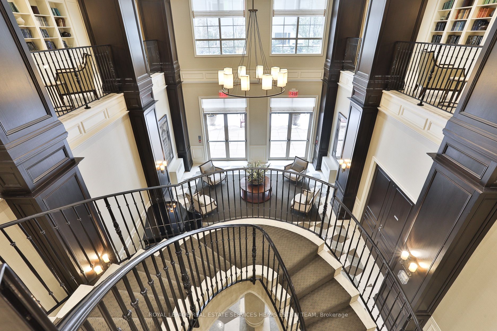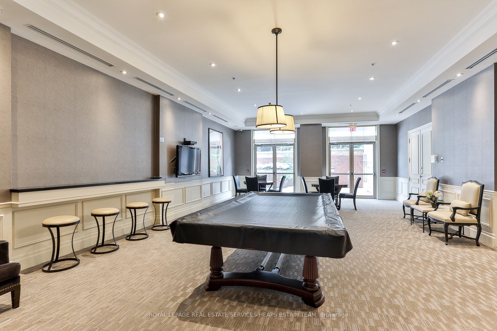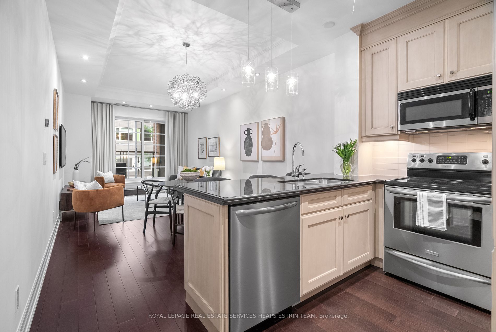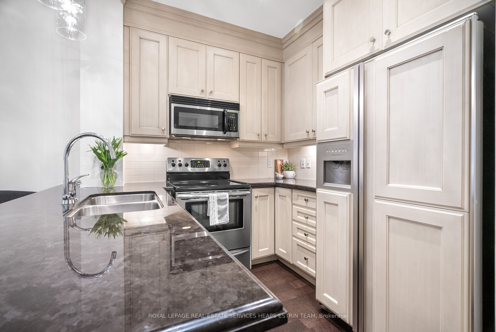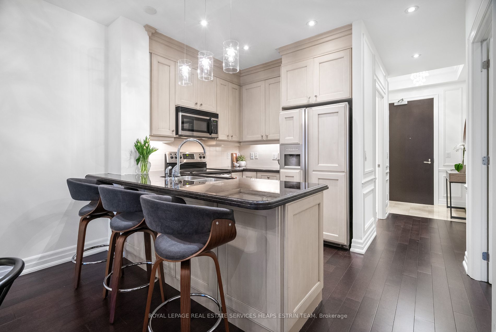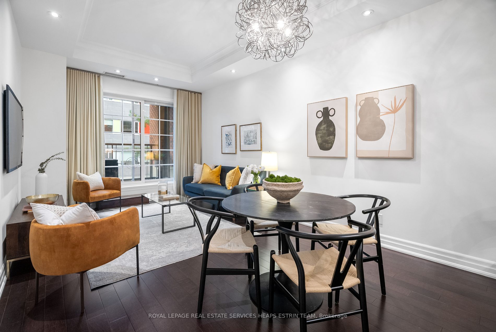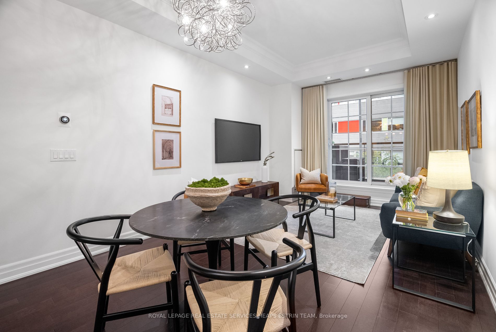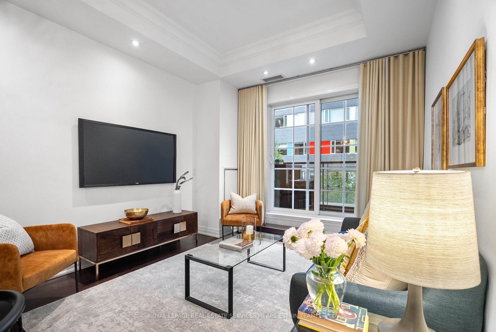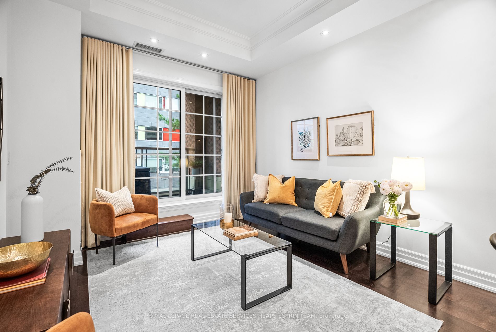113 - 21 Burkebrook Pl, Toronto, M4G 0A2
1 Bedrooms | 2 Bathrooms | 800-899 SQ FT
Status: For Sale | 9 days on the market
$950,000
Request Information
About This Home
Welcome to the highly coveted Kilgour Estates, ideally located next to the extensive and lush ravine systems of Sunnybrook Park and nestled in North Leaside. This spacious one-bedroom plus den boasts an exceptional and well-thought-out layout with 862 square feet of living space. One immediately feels at home upon entering the spacious and welcoming foyer with a large walk-in closet with built-in organizers and stackable laundry. The open-concept living space offers a kitchen equipped with a breakfast island with granite countertops, stainless steel appliances, and a spacious breakfast bar with ample seating overlooking a sun-filled dining and living room, perfect for entertaining. The combined living and dining room boasts a hardwood floor and pot lights with a walk-out to a large private balcony. Additionally, a private den offers great versatility for a home office or guest suite. The spacious primary bedroom boasts hardwood floors, a large walk-in closet with custom built-ins offering sizeable storage and organization, and a four-piece ensuite, complete with a vanity and a bathtub/shower combination. An additional three-piece bathroom with a glass-enclosed shower completes this exceptional suite. The Kilgour Estates offers unparalleled amenities and service, including a 24-hour concierge, indoor pool and steam room, gym, theatre room, guest suites and party room.
More Details
- Type: Condo
- Cooling: Central Air
- Parking Space(s): 1
- Heating: Heat Pump
Hardwood Floor
W/I Closet
Hardwood Floor
Combined W/Dining
W/O To Balcony
Hardwood Floor
Combined W/Living
Pot Lights
Hardwood Floor
Breakfast Bar
Stainless Steel Appl
Hardwood Floor
W/I Closet
4 Pc Ensuite
Hardwood Floor
Glass Doors
