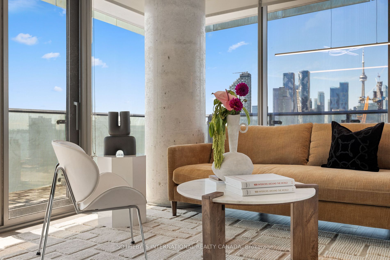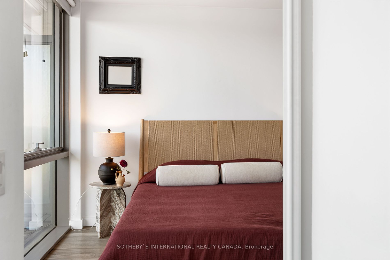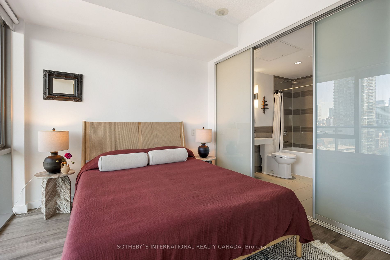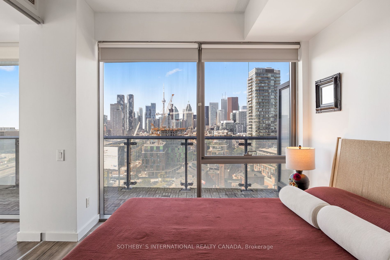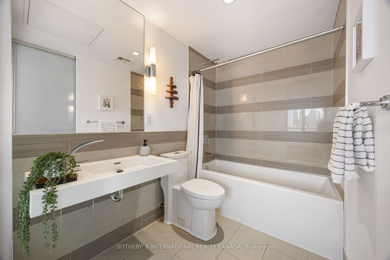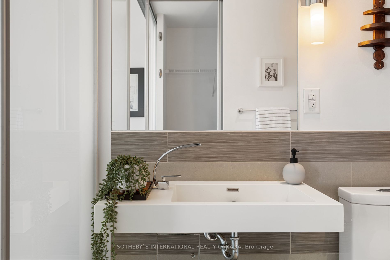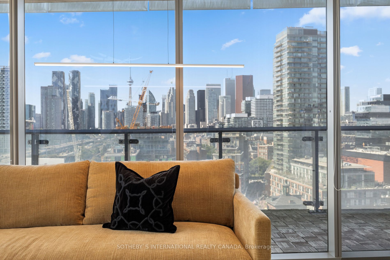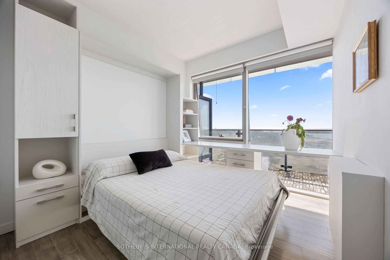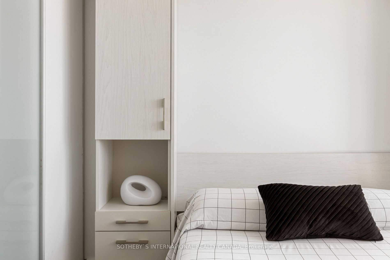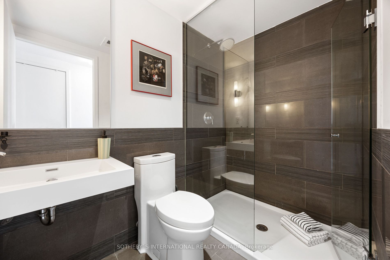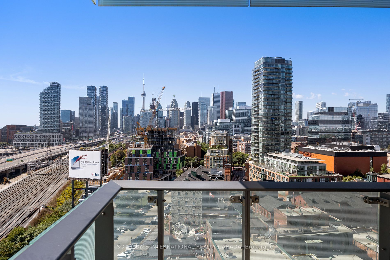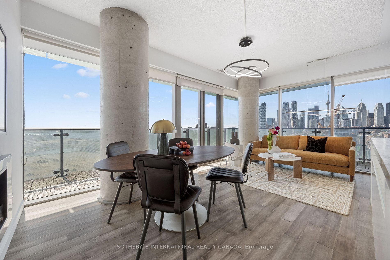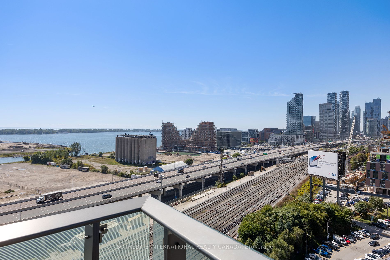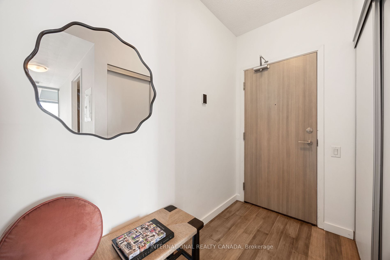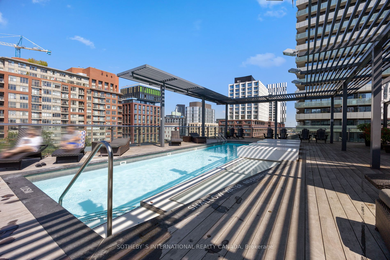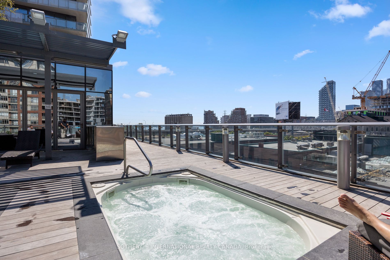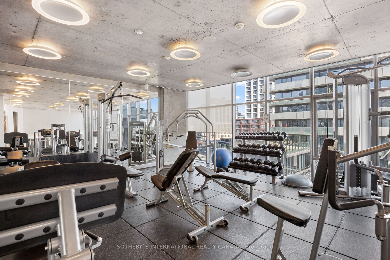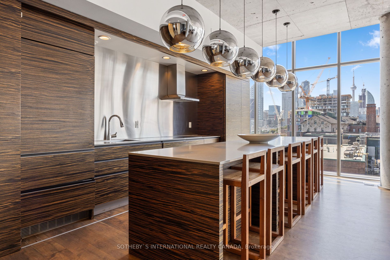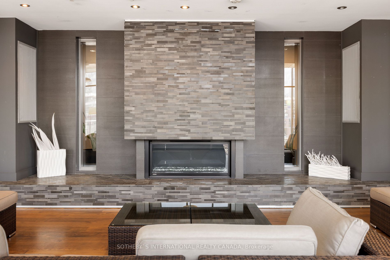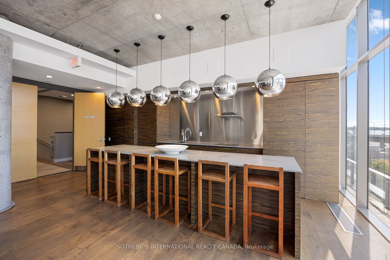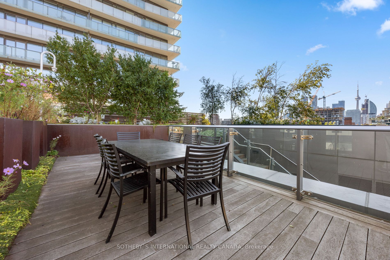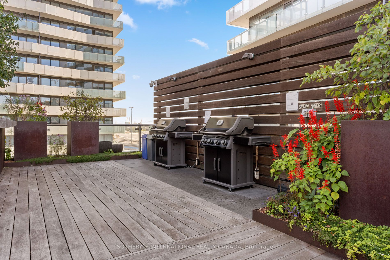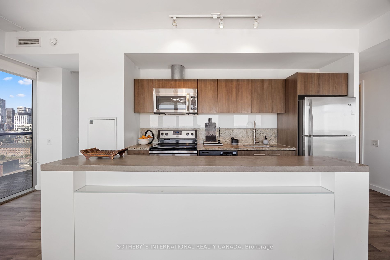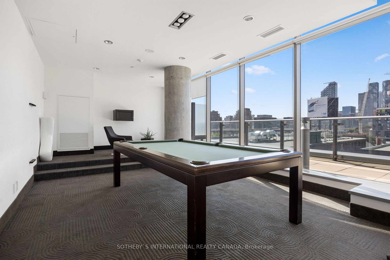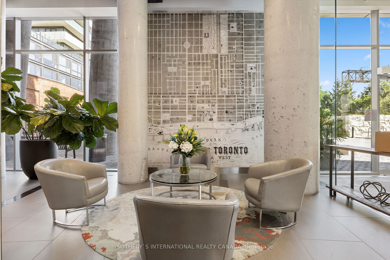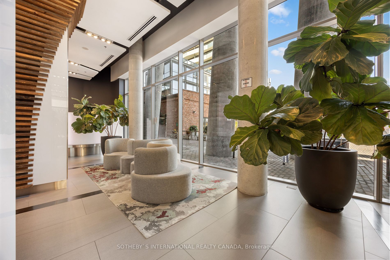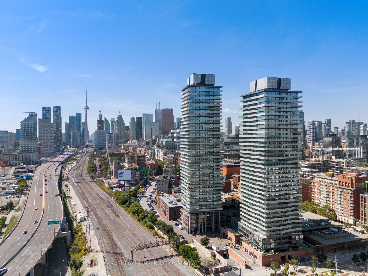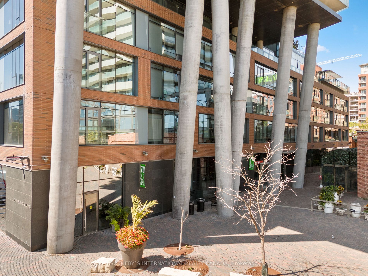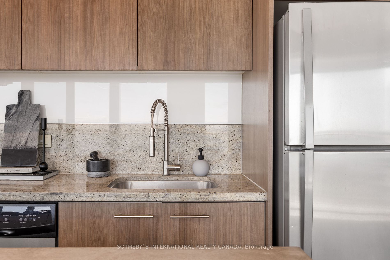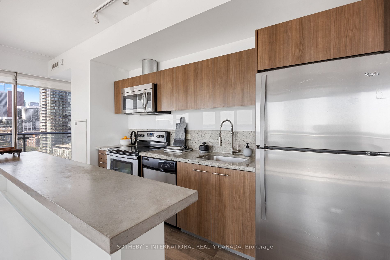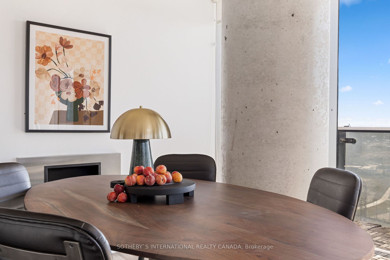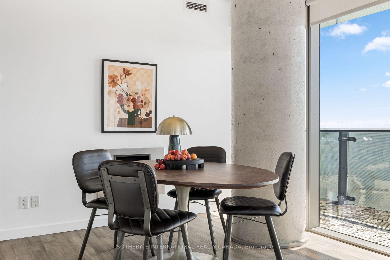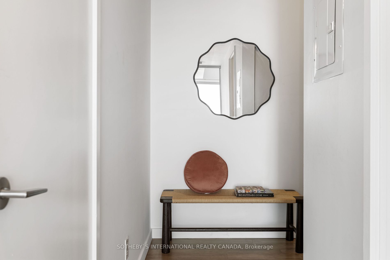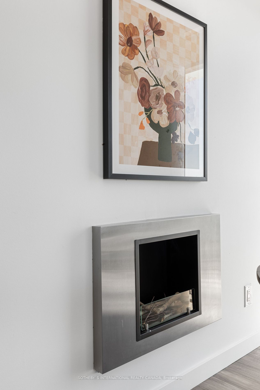1508 - 70 Distillery Lane, Toronto, M5A 0E3
2 Bedrooms | 2 Bathrooms | 800-899 SQ FT
Status: For Sale | 83 days on the market
$799,000
Request Information
About This Home
Discover One of Distillery District's Crown Jewel Loft, in this rarely available 2-bedroom,2-bathroom South/West corner unit! Functional & stylish, sun-drenched living space that offers breathtaking, panoramic views from floor-to-ceiling windows, showcasing the sparkling lake, &vibrant cityscape. A stunning 375 square foot wrap-around terrace that spans the entire unit perfect for al fresco dining, entertaining, or simply soaking in the skyline. This exciting home features a smart split-bedroom layout & is packed with luxurious upgrades. Enjoy the custom designer kitchen island, custom blinds, designer light fixtures and built in desk, bed & cabinets. The condo's top-tier amenities include a rooftop pool, BBQ area, cozy fire pits, yoga studio, games & media room. Unbeatable convenience, walk to transit, shopping, supermarket & Sugar Beach. Future Ontario Line subway stop nearby & impressive development of the waterfront is underway. **EXTRAS** Amazing amenities include concierge, guest suites, gym, theatre, cabanas, rooftop terrace, BBQ area, outdoor pool, hot tub, sauna, steam room and visitor parking.
More Details
- Type: Condo
- Cooling: Central Air
- Built: 11-15
- Parking Space(s): 1
- Heating: Fan Coil
Open Concept
Sw View
Window Flr to Ceil
Open Concept
Sw View
Window Flr to Ceil
Open Concept
Sw View
Centre Island
West View
Window Flr to Ceil
Large Closet
West View
Murphy Bed
Window Flr to Ceil
