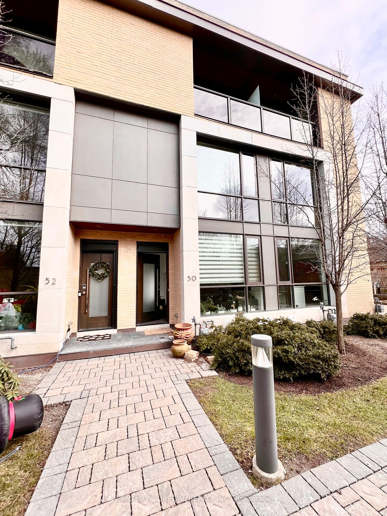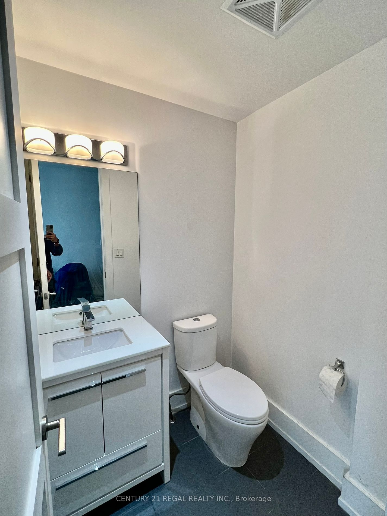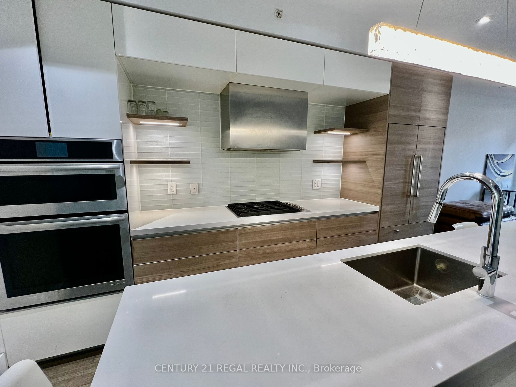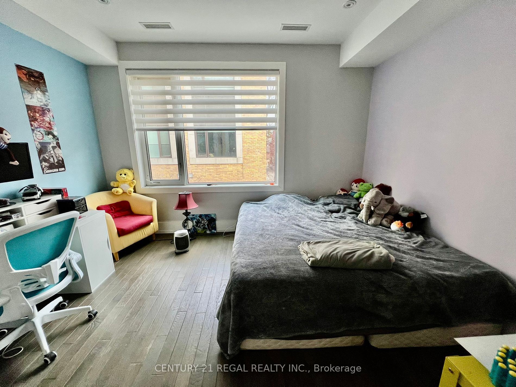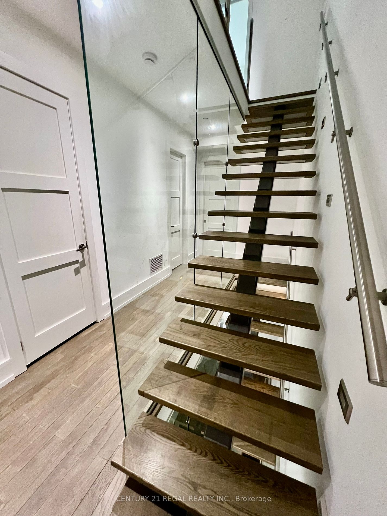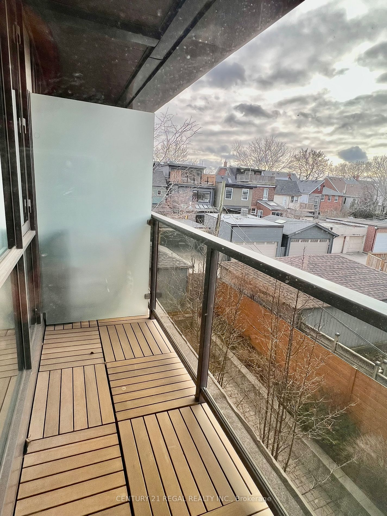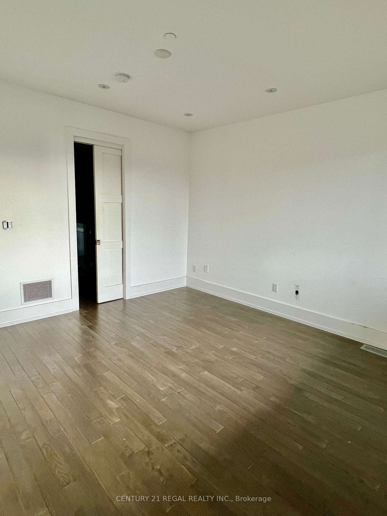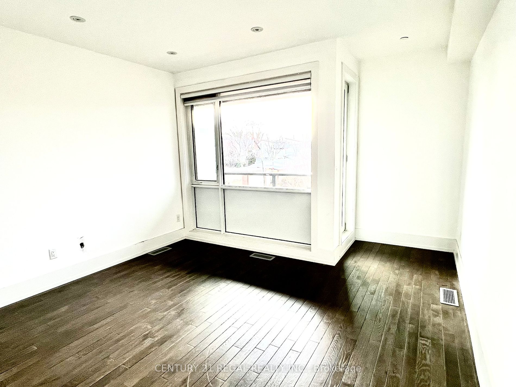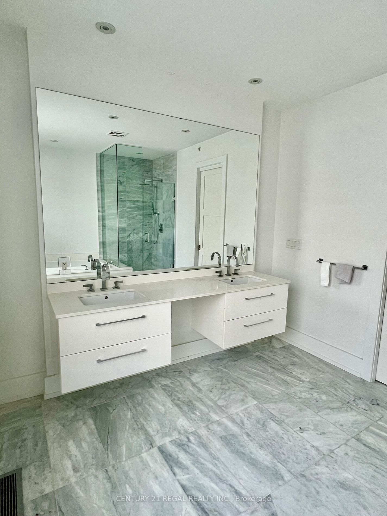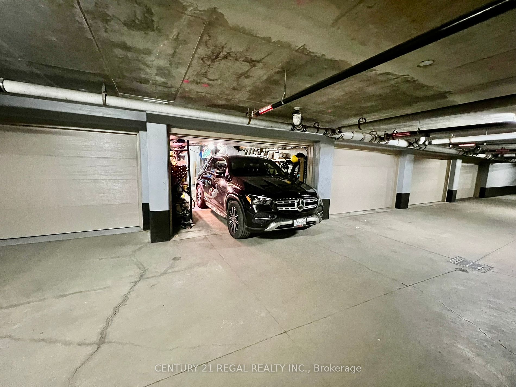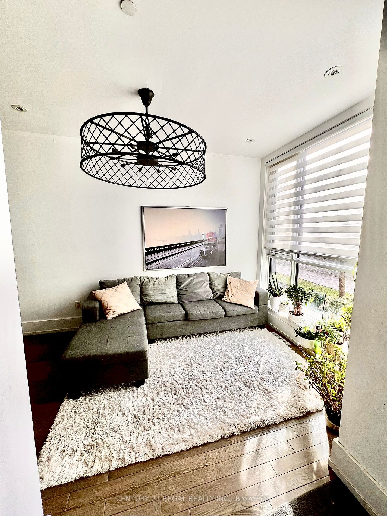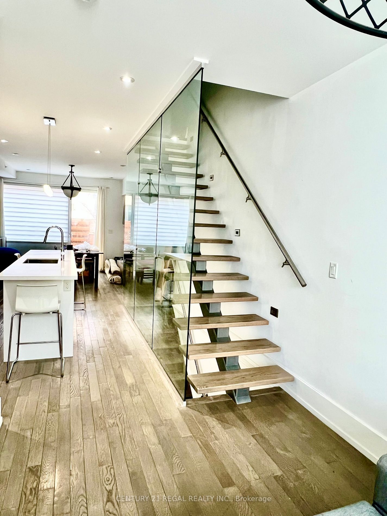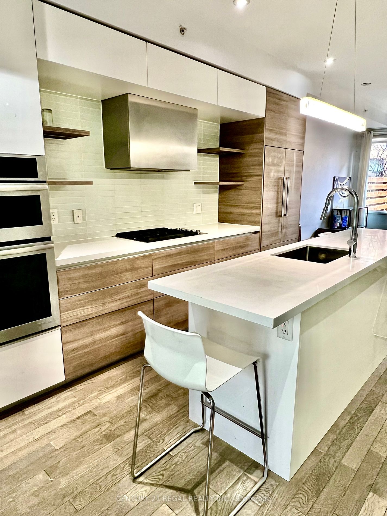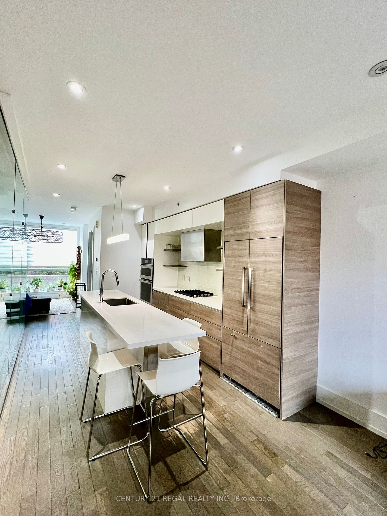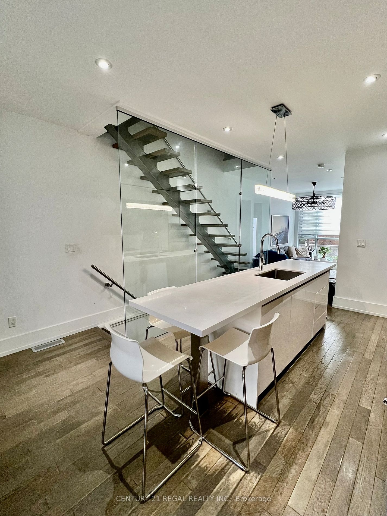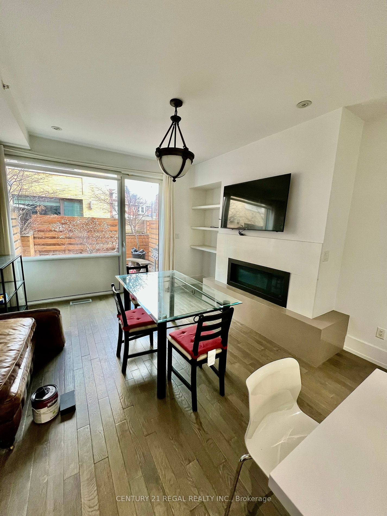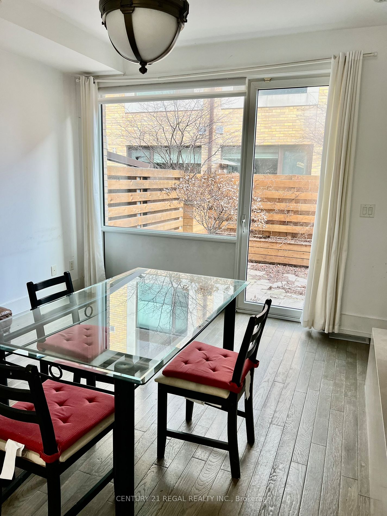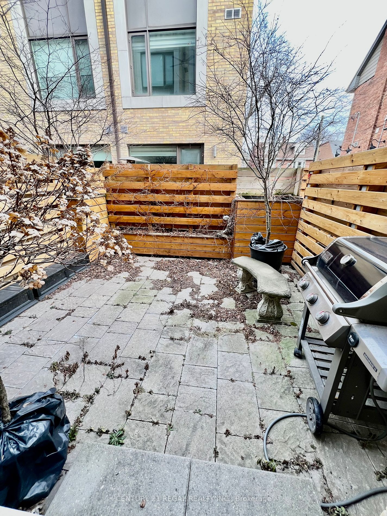19 - 50 Havelock St, Toronto, M6H 0C4
3 Bedrooms | 4 Bathrooms | 1600-1799 SQ FT
Status: For Sale | 88 days on the market
$1,495,000
Request Information
About This Home
Contemporary Townhome on Havelock. This Offers A Spectacular, Spacious 3+1 Bedroom, 4 Bath Home with soaring 9 ft. ceilings. With A Main Floor Family Room And A Private Backyard Terrace! Modern Fixtures And Features Throughout With Extensive Upgrades From Top To Bottom. Open-Concept Floor Plan With Floating Stairs & Glass Walls. The Kitchen Features A Centre Island, Quartz Countertops And Top Of The Line B/I Appliances. Dining or Family Room With A Fireplace with A Walkout To The Private Sunny East Facing Backyard. Spacious 3rd Level Primary Suite With Walk-In Closets, Massive 5Pc En-Suite and W/O to balconey. Exceptional Closet Space And Storage Throughout. Private Indoor heated Garage Parking With Direct Access To The Unit. Enjoy The Close Proximity To Dufferin Grove Park, Shopping, Restaurants And The Bloor Subway Line. Neighborhood living in the city without the drafty old home or Lawns to mow, snow to shovel and scrape off your car. **EXTRAS** Inlaw suite or guest bedrm with 3 pce bathrm, ent thru garage. Rough In for laundry in garage. 3 guest parking spots available. 4 Bathrms, one for each floor. Huge Ensuite bathrm for the Primary Bedrm, High Eff. Furnace, Tankless water htr
More Details
- Type: Condo
- Cooling: Central Air
- Built: 6-10
- Parking Space(s): 1
- Heating: Forced Air
Hardwood Floor
Pot Lights
Open Concept
Quartz Counter
B/I Appliances
Hardwood Floor
Fireplace
Hardwood Floor
Walk-Out
Double Closet
Hardwood Floor
O/Looks Backyard
Double Closet
Hardwood Floor
O/Looks Frontyard
5 Pc Ensuite
W/O To Balcony
Hardwood Floor
4 Pc Ensuite
Country Kitchen
Access To Garage
