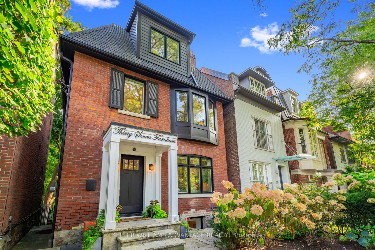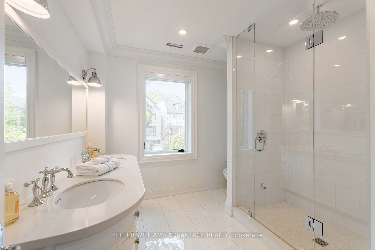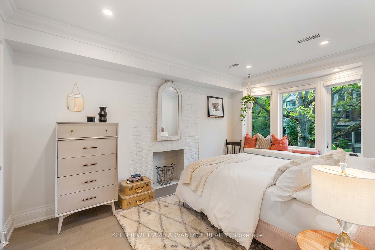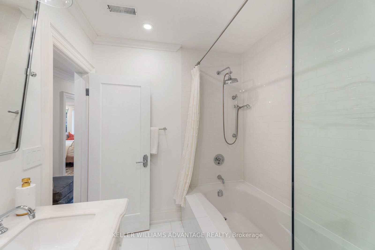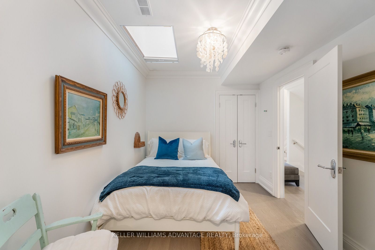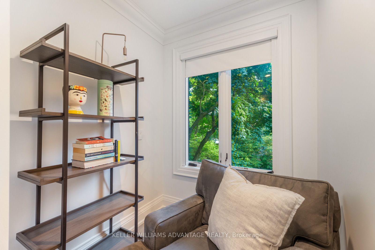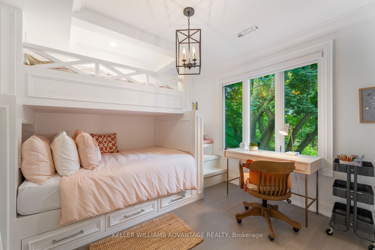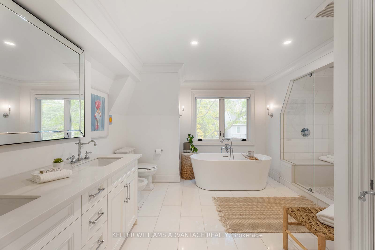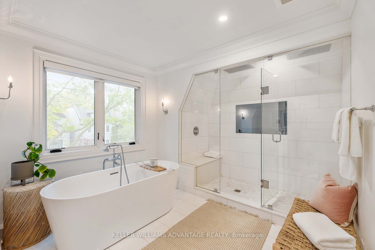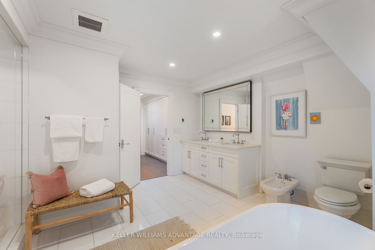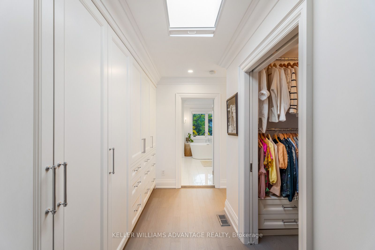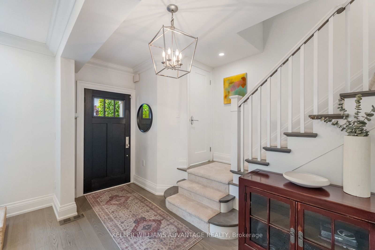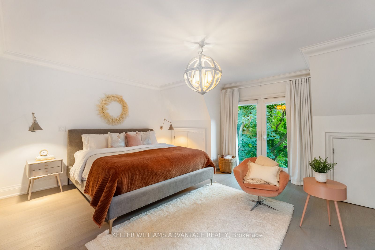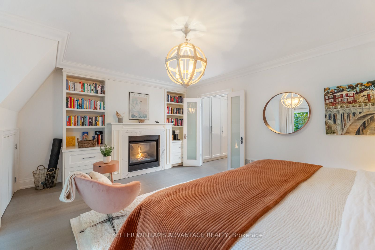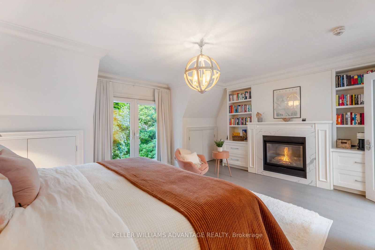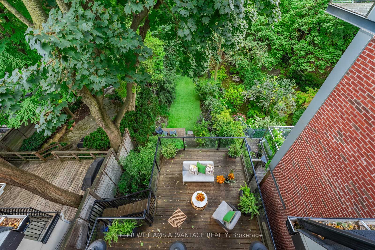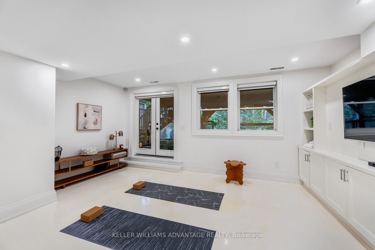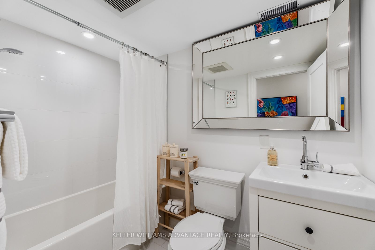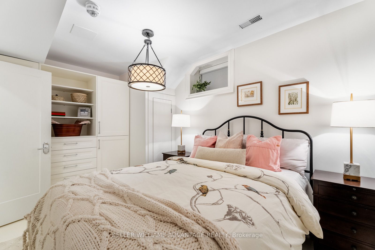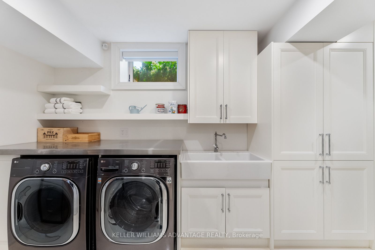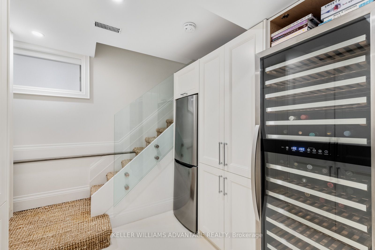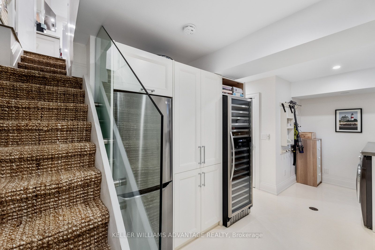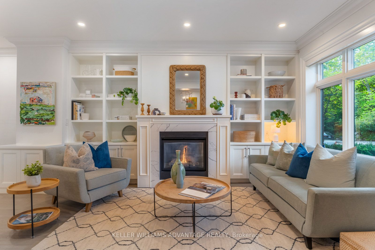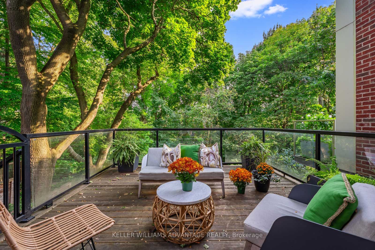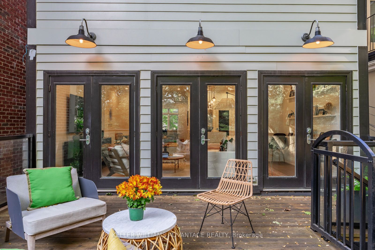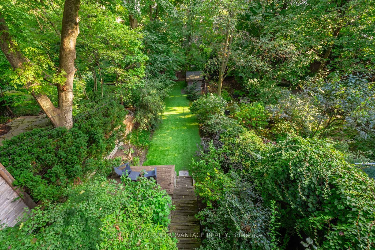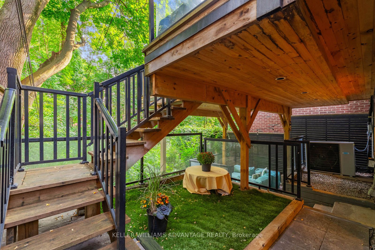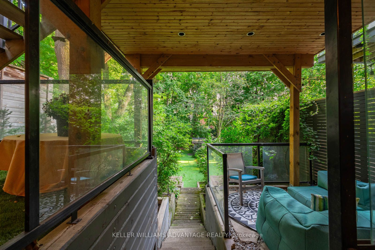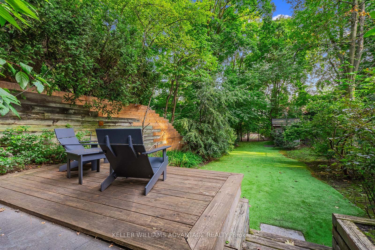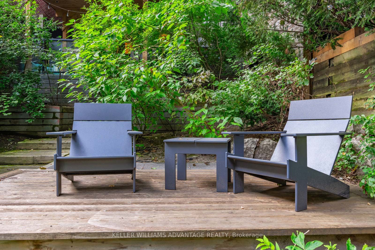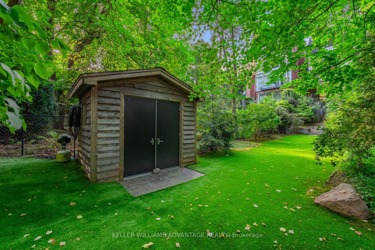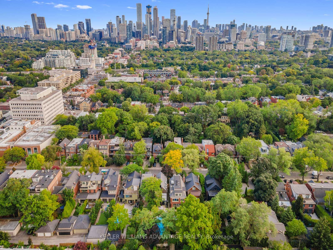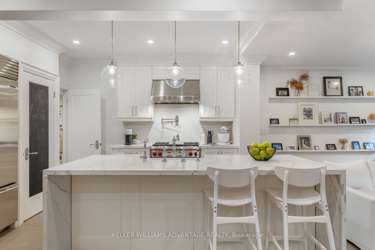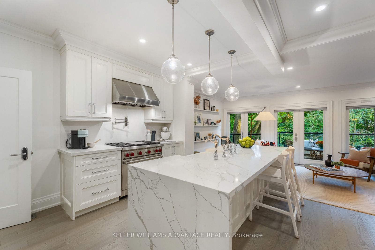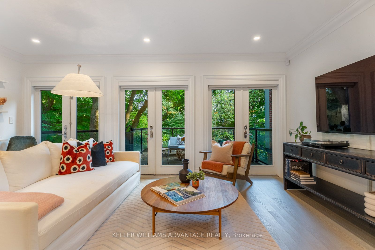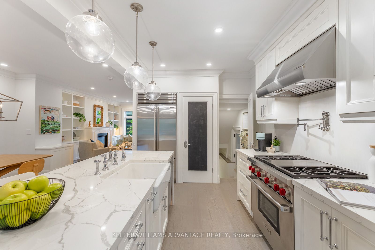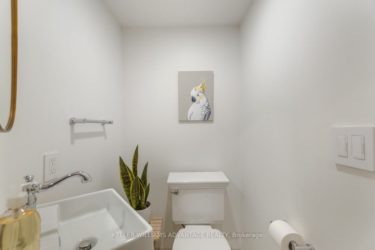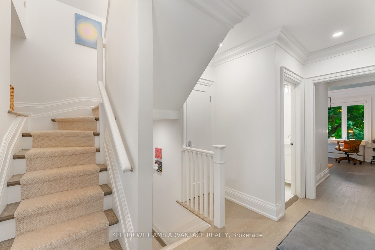37 Farnham Ave, Toronto, M4V 1H6
4 Bedrooms | 5 Bathrooms | 2500-3000 SQ FT
Status: For Sale | 17 days on the market
$4,785,000
Request Information
About This Home
Welcome to your dream home on one of Torontos most sought-after streets, where stunning city views greet you every day, no matter the season. This modern gem has been fully transformed into an entertainer's paradise. Step into the open concept living space, with gorgeous hardwood floors, soft pot lighting, and sleek custom cabinetry throughout. Picture yourself preparing meals in the chefs kitchen, centred around a show-stopping 10-foot marble waterfall island, before heading outside through the walkout to enjoy those panoramic views from the spacious deck.The primary suite is your personal retreat, offering serene views, walk-in closets, and a spa-like six-piece ensuite with heated floors, the perfect place to unwind. The lower level adds even more flexibility with a nanny suite, built-in storage, and walkout access to a beautifully landscaped backyard. Whether hosting an outdoor gathering or soaking in peaceful evenings under the stars, the tiered deck, glowing outdoor lighting, and lush greenery provide an ideal backdrop for both relaxation and celebration. This home is a private oasis in the heart of the city!
More Details
- Type: Residential
- Cooling: Central Air
- Built: 100+
- Parking Space(s): 1
- Heating: Radiant
Fireplace
B/I Shelves
Hardwood Floor
Crown Moulding
Open Concept
Hardwood Floor
Pantry
Stainless Steel Appl
Centre Island
W/O To Deck
French Doors
Hardwood Floor
Bay Window
O/Looks Frontyard
Large Closet
Combined W/Sitting
Hardwood Floor
Skylight
O/Looks Backyard
Hardwood Floor
Large Closet
Fireplace
French Doors
W/I Closet
Above Grade Window
B/I Shelves
Heated Floor
Heated Floor
B/I Shelves
W/O To Yard
