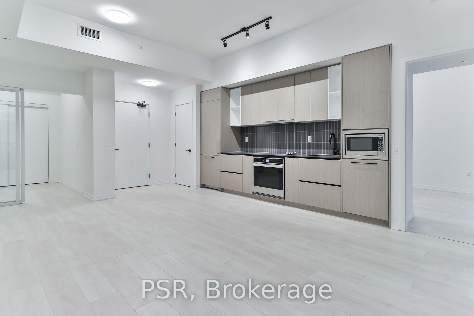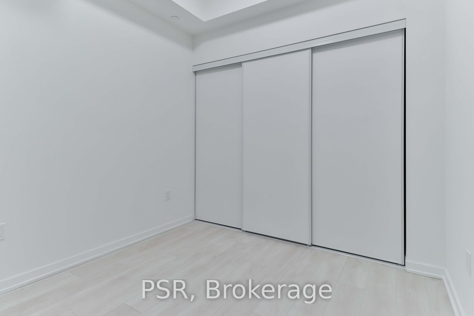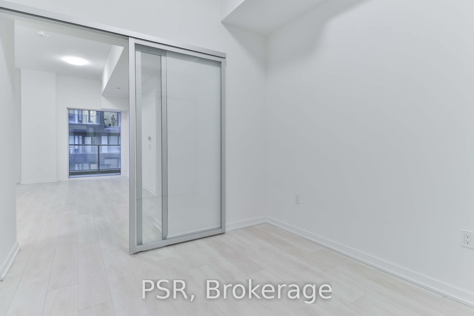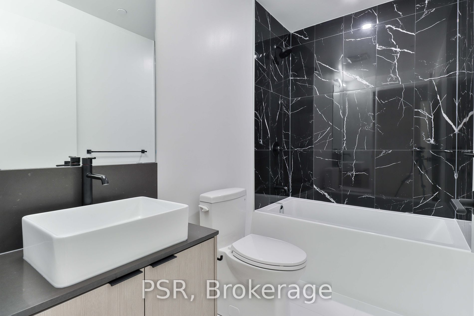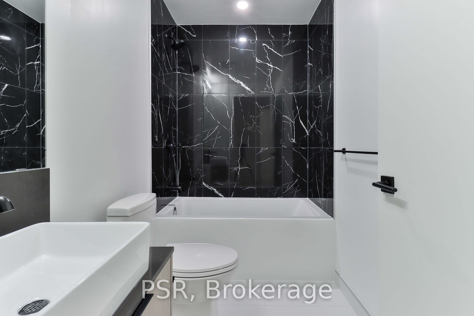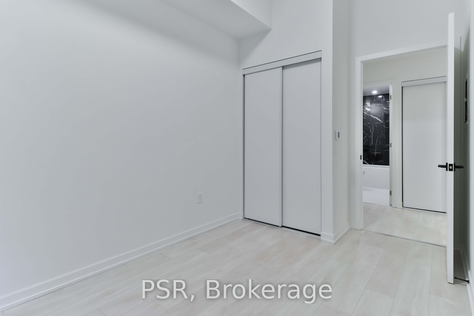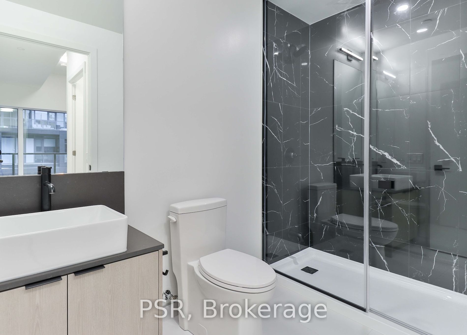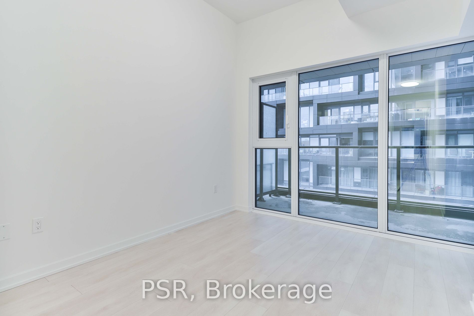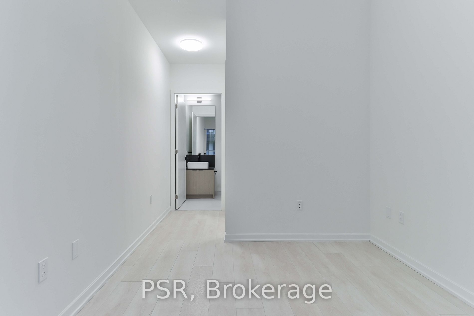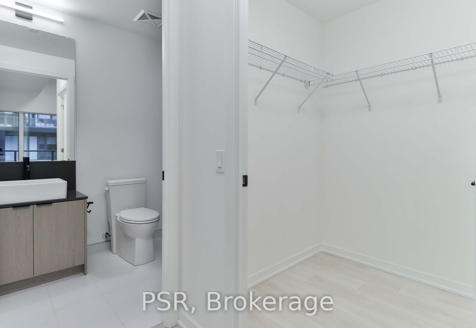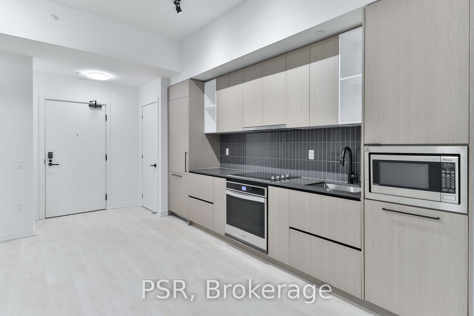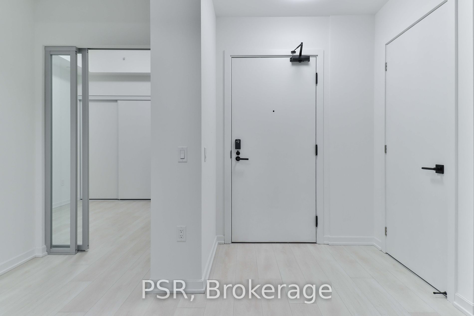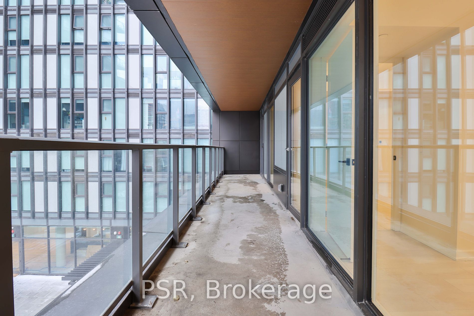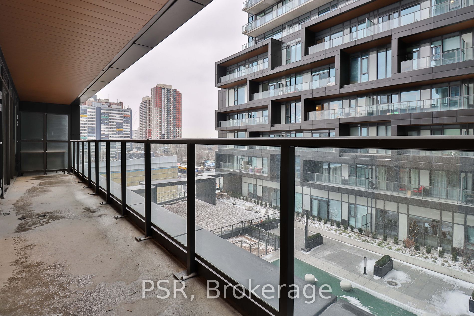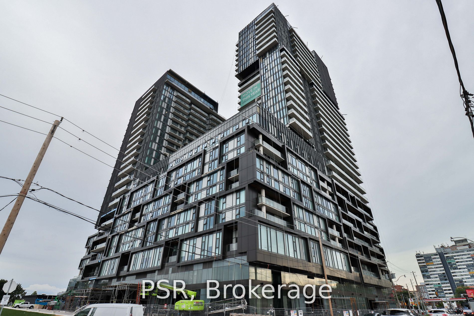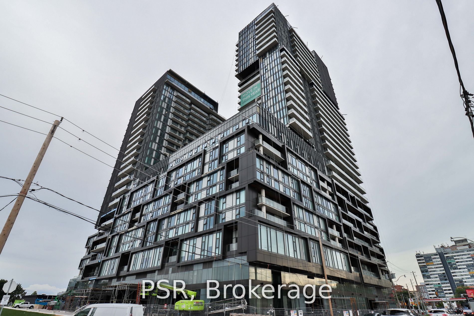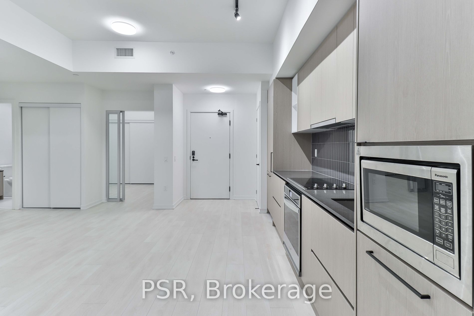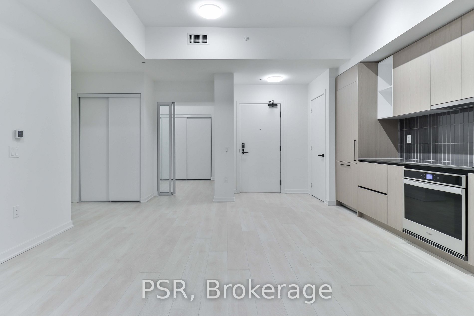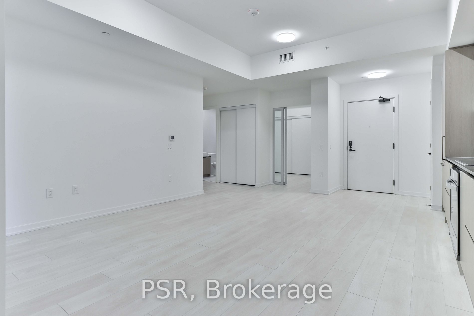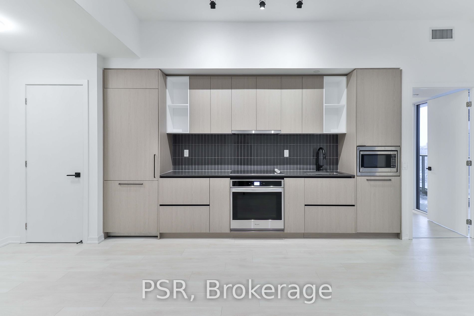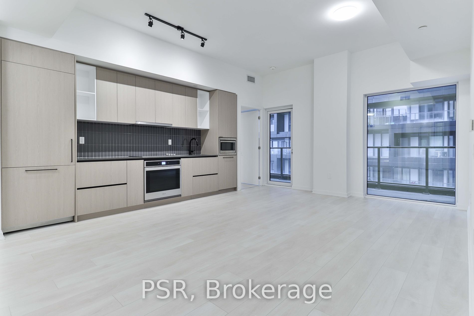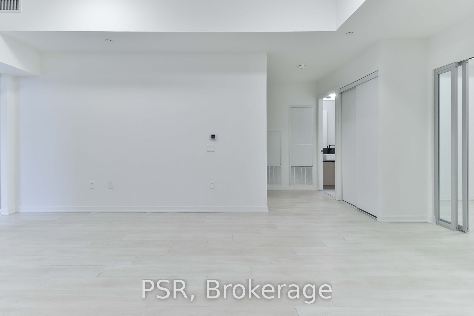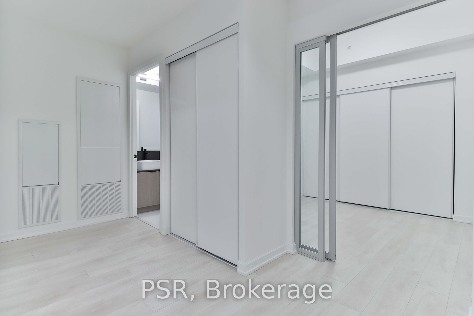505 - 10 Graphophone Grve, Toronto, M6H 2A6
3 Bedrooms | 2 Bathrooms | 900-999 SQ FT
Status: For Sale | 48 days on the market
$987,900
Request Information
About This Home
Looking For The Perfect Split Floor Plan? This 3 Bedroom 2 Washroom Suite Offers A Truly Functional Plan, Perfect For Living & Entertaining. Large Living, Dining & Kitchen Space Flows Effortlessly For Open Concept Living, Featuring 30" Appliances & Plenty Of Room For An Island Or Dining Set. Primary Bedroom Boasts A Generous Walk-In Closet & 3-Pc Ensuite, Creating A Spacious Escape. This Thoughtfully Laid-Out Floor Plan With Three Bedrooms Ensures Plenty Of Room For Families, Guests And Roommates Alike. Enjoy Your Large Balcony Overlooking The Beautiful 3rd Floor Wellness Garden - A Rooftop Pool, Co-Working Space, Theatre Room, BBQ's & Fire-Pits, And More. Enjoy All That This Master-Planned Community Has To Offer, Including A Brand New 8-Acre Park & Community Centre (Currently Under Construction!), & New Commercial Retail.
More Details
- Type: Condo
- Cooling: Central Air
- Built: New
- Parking Space(s): 0
- Heating: Forced Air
Open Concept
Window
W/O To Balcony
Open Concept
Laminate
B/I Appliances
Modern Kitchen
Laminate
W/I Closet
Window
3 Pc Ensuite
Closet
Window
Laminate
Large Closet
Sliding Doors
Laminate
