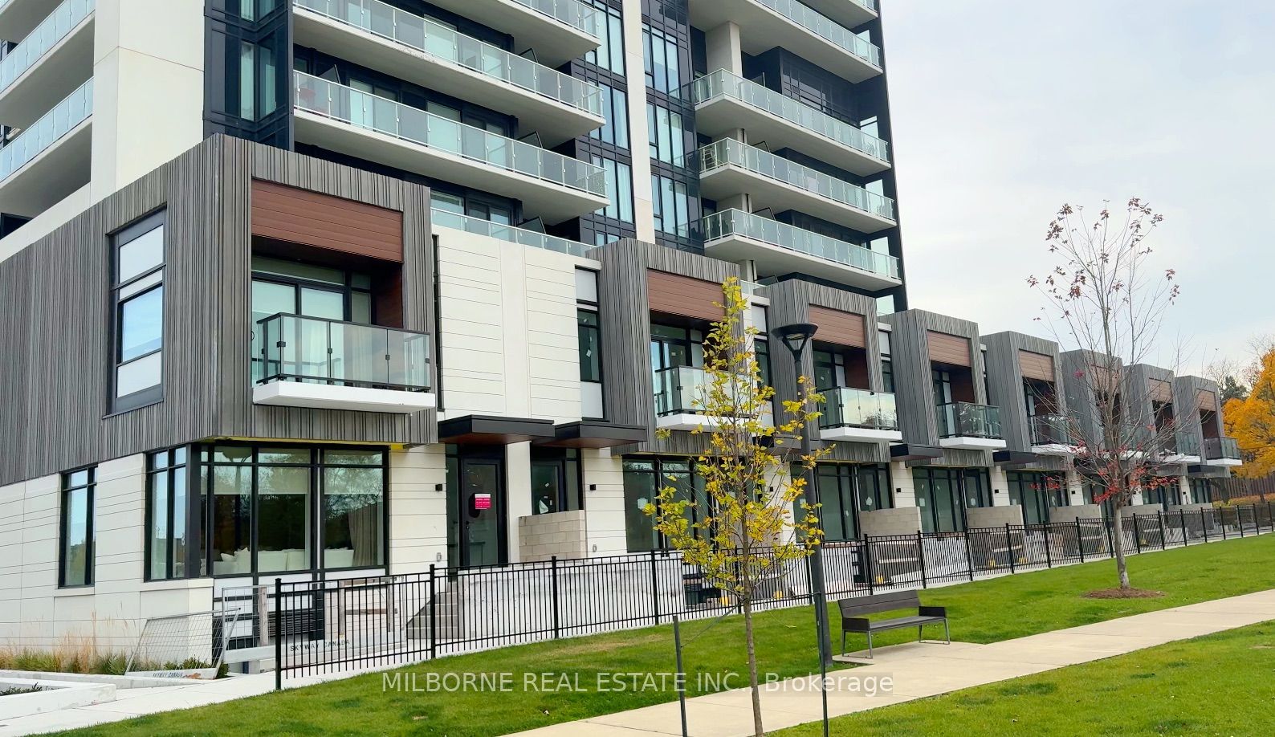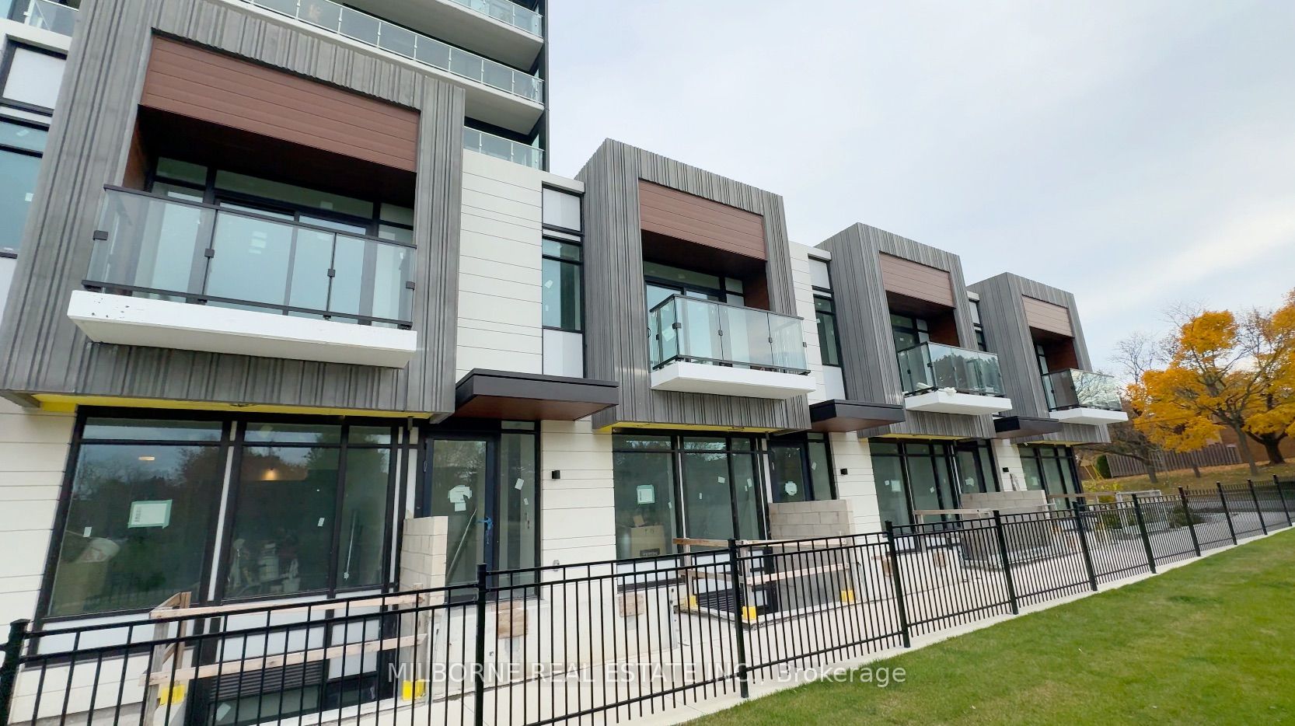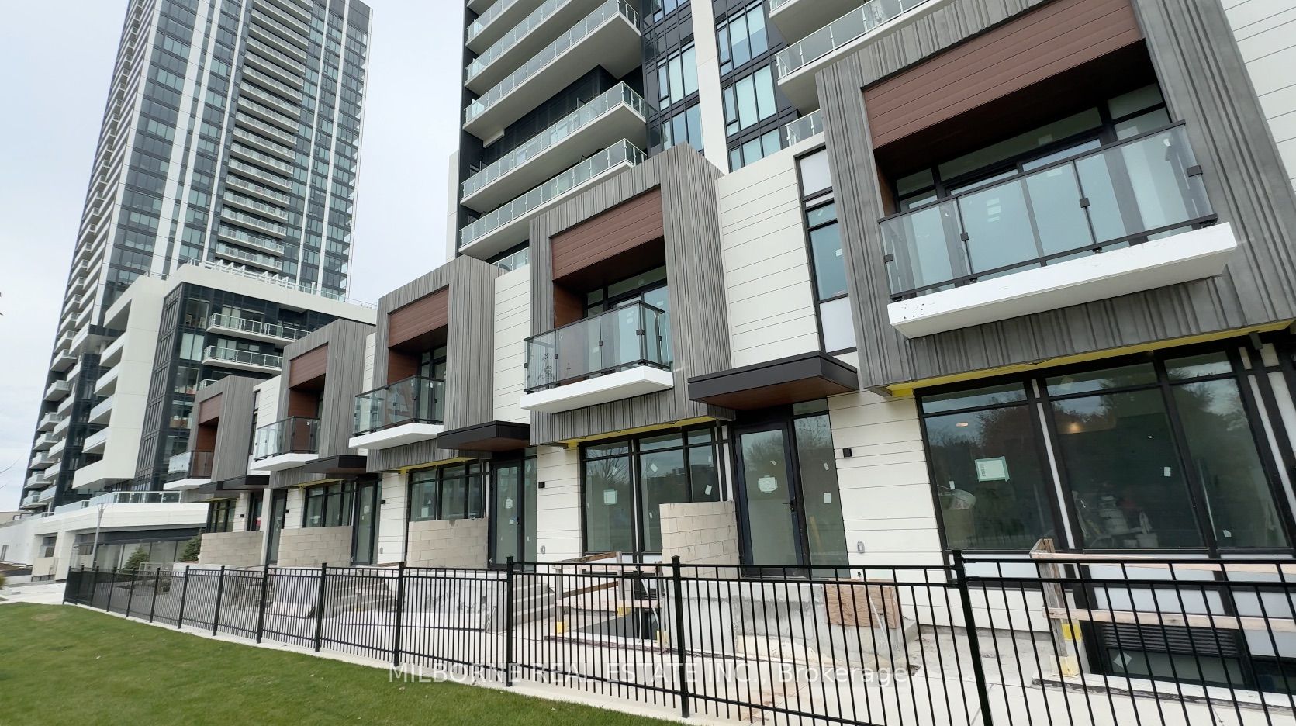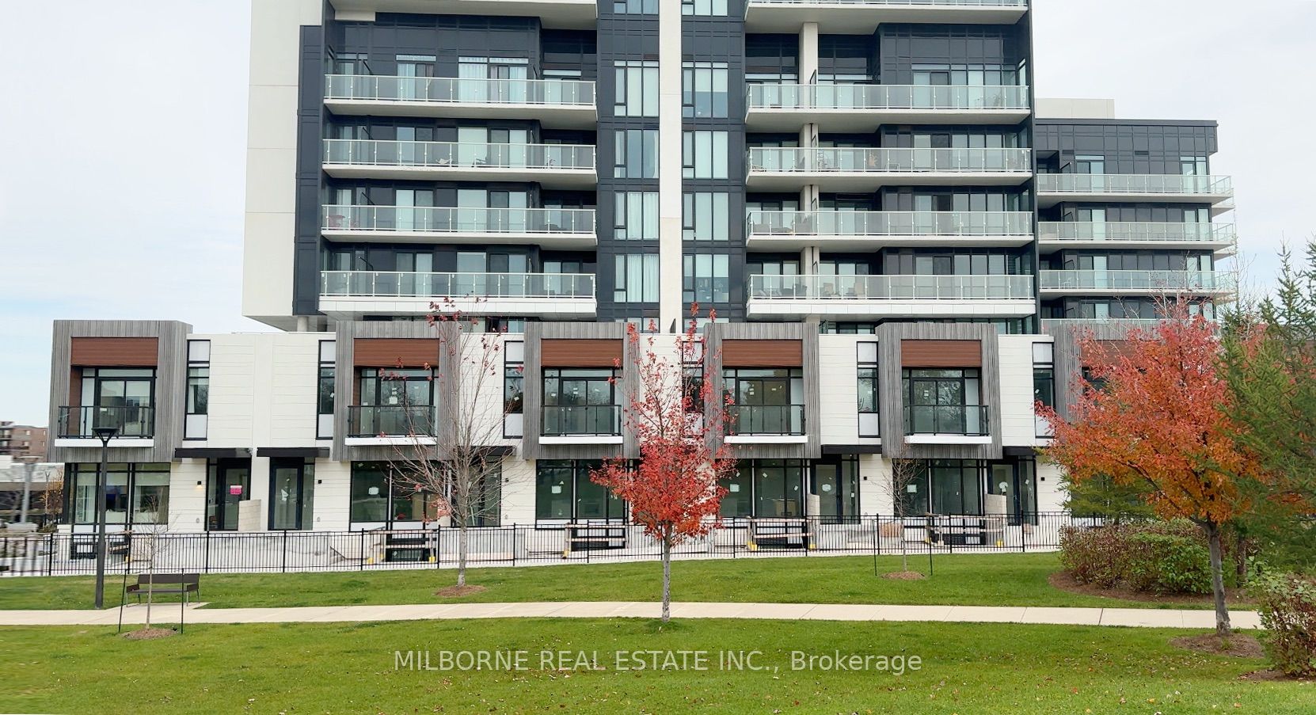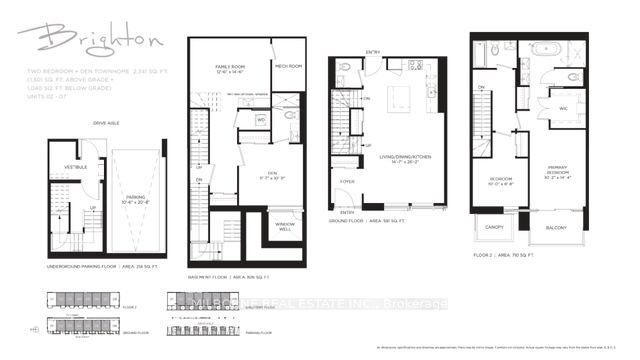Th102 - 20 O'neill Rd, Toronto, M3C 0R2
2 Bedrooms | 4 Bathrooms | 2250-2499 SQ FT
Status: For Sale | 103 days on the market
$1,500,000
Request Information
About This Home
RODEO CONDOMINIUMS @ Shops at Don Mills: Brighton Floor plan, 2341sf - 2 +1Bed w/West View (Park). Stunning architecture by the renowned firm of Hariri Pontarini and stylish interiors by award-winning Alessandro Munge set Rodeo Drive apart as an inspiring landmark in the Don Mills community. Set in the majestic podium of Rodeo Drive Condos 32 and 16 floors and is marked by a striking black- and-white colour palette evocative of classic modernism. The towers offer panoramic views of downtown Toronto, Don Mills and the Bridle Path neighbourhood, with park-like vistas in every direction. Perforated metal screens, pre-cast panels and fritted white glass on the building facade speak to a contemporary design vocabulary. Connected to great shopping, fine dining, schools, parks, libraries and community centres. PARKING AVAILABLE AT $100,000. MF $74. **EXTRAS** S/S Panelled refrigerator, S/S slide in range with glass top, Builtin oven, Panelled multi cycle Dishwasher, S/S Microwave, Built-in hood fan vented to the exterior. Ceiling mounted lighting fixture. Stacked white washer/Dryer.
More Details
- Type: Condo
- Cooling: Central Air
- Built: New
- Parking Space(s): 0
- Heating: Heat Pump
Open Concept
B/I Appliances
Centre Island
Open Concept
Combined W/Kitchen
Large Window
Open Concept
Combined W/Living
Large Window
5 Pc Bath
W/I Closet
W/O To Balcony
Window
Double Closet
Window
4 Pc Bath
Pot Lights
