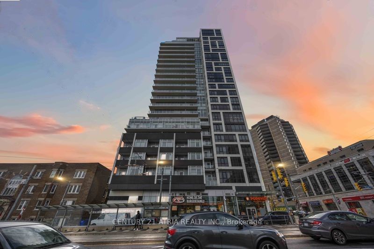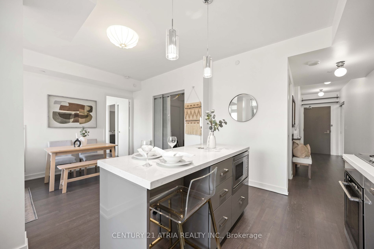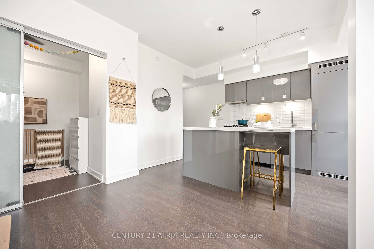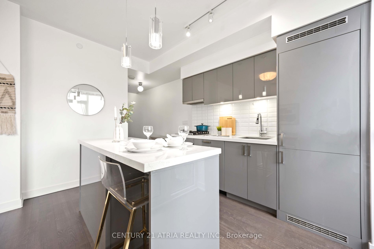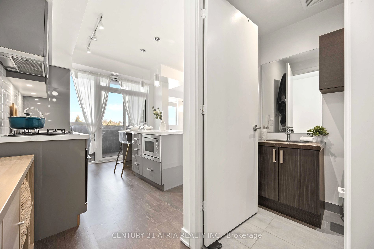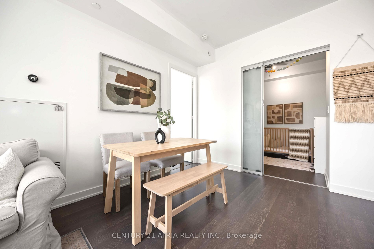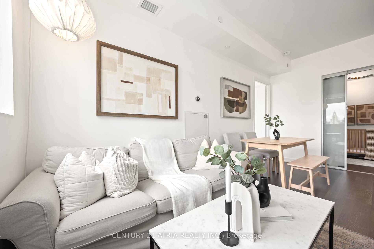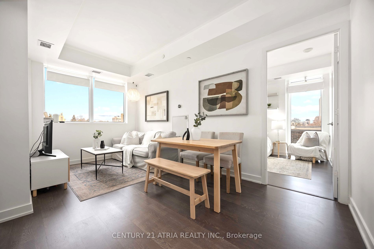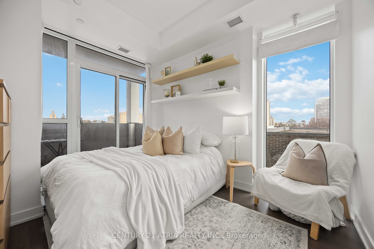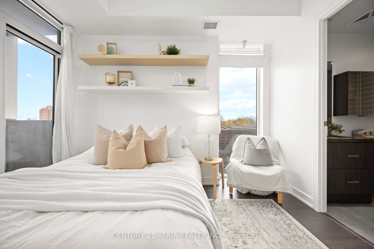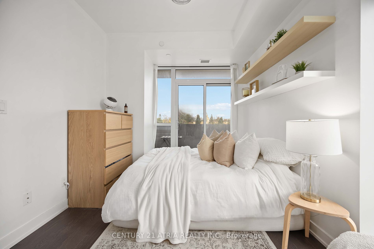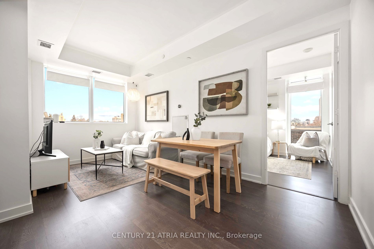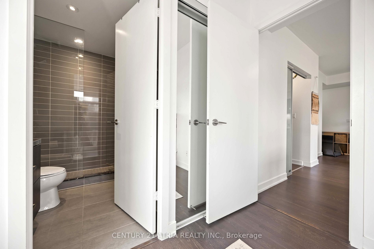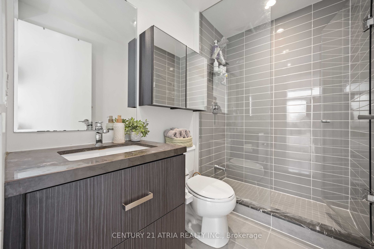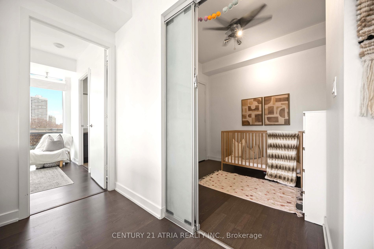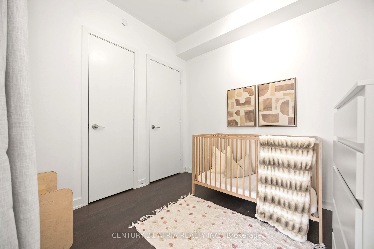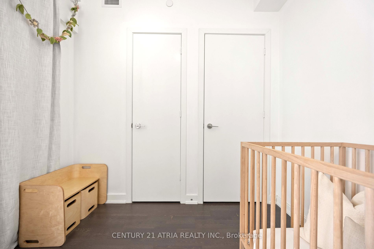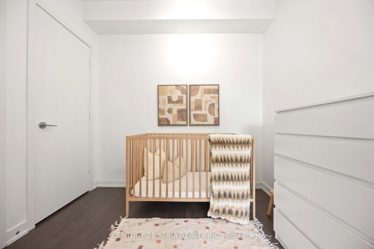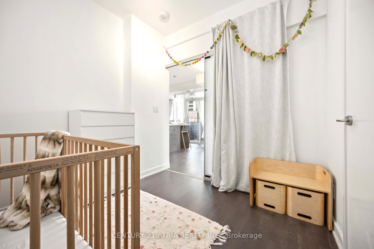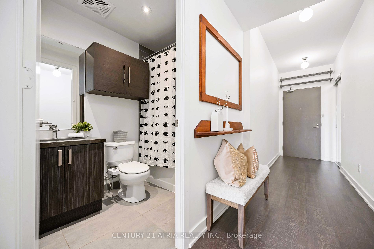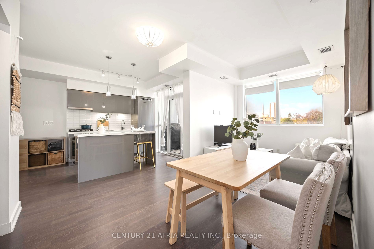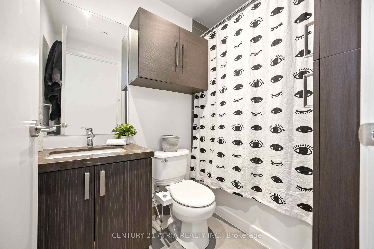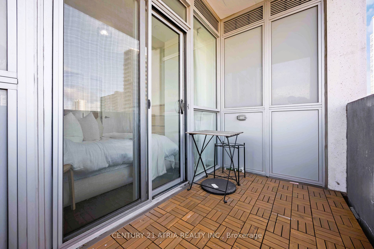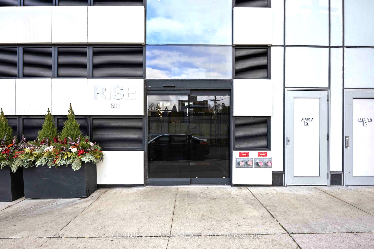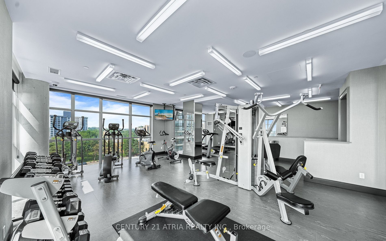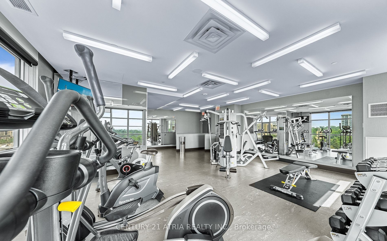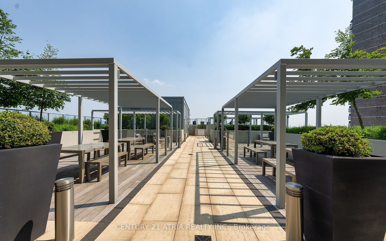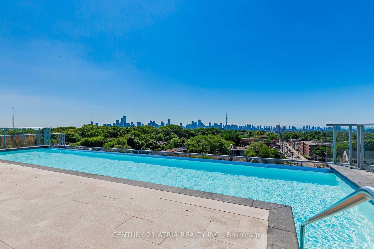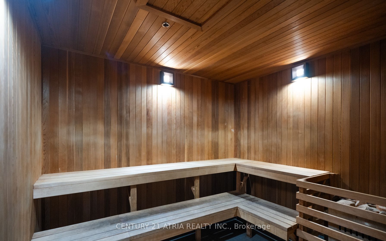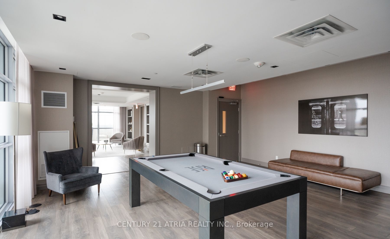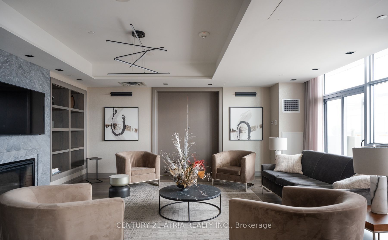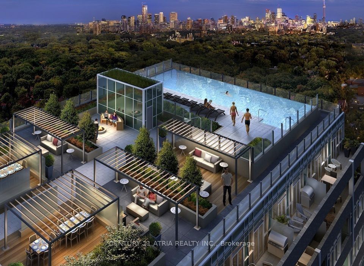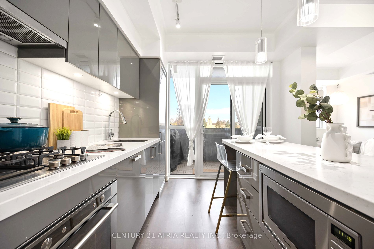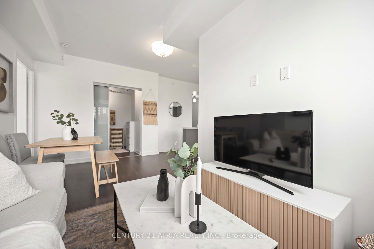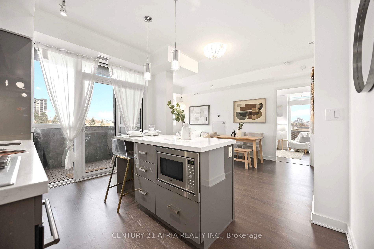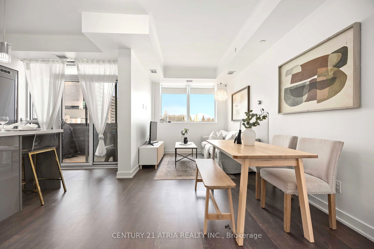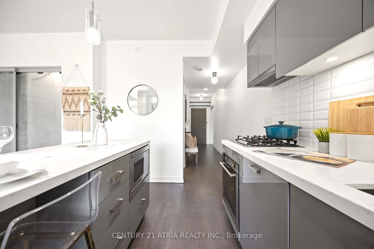303 - 501 St Clair Ave W, Toronto, M5P 0A2
2 Bedrooms | 2 Bathrooms | 800-899 SQ FT
Status: For Sale | 30 days on the market
$699,900
Request Information
About This Home
Experience unparalleled convenience and luxury living replete with quintessential finishes throughout + Located in the coveted community of Casa Loma, steps to Forest Hill South & Yorkville +Sun drench corner suite featuring 2 bedrooms, 2 spa-inspired washrooms, & 2 private balconies! + 5yrs new + Bespoke kitchen complete w/ gas cooktop (rarely offered), upgraded high gloss cabinets,66" kitchen island stone countertop (w/electrical outlet), paneled fridge, pendant accent lights, &direct access to balcony included is a new gas BBQ + Immaculate condition + The Rise Residences offers effortless access to Toronto's best dining, retail, parks, top schools & public transit (0mins to the streetcar & 3 min walk to TTC subway) + 5 star amenities: Rooftop deck w/ BBQ, infinity pool, cabanas, & premium unobstructed views of the CN Tower/the city skyline (feels like a 5*resort), gym, billiard, 24hr concierge + This suite is the ultimate entertainers haven and the perfect place to wind down
More Details
- Type: Condo
- Cooling: Central Air
- Built: 0-5
- Parking Space(s): 1
- Heating: Forced Air
Laminate
Mirrored Closet
B/I Shelves
Laminate
Open Concept
Large Window
Laminate
W/O To Balcony
Breakfast Bar
Laminate
Large Window
Open Concept
Laminate
W/O To Balcony
Window Flr to Ceil
Laminate
W/I Closet
Separate Rm
Granite Floor
Tile Floor
4 Pc Bath
Granite Counter
3 Pc Ensuite
B/I Shelves
