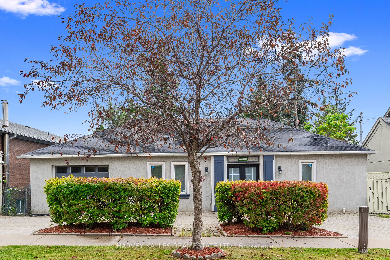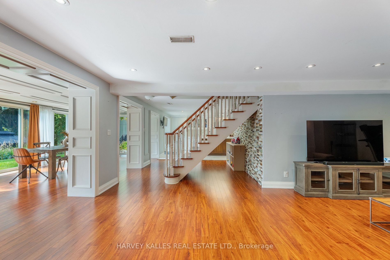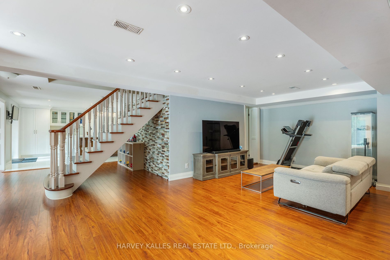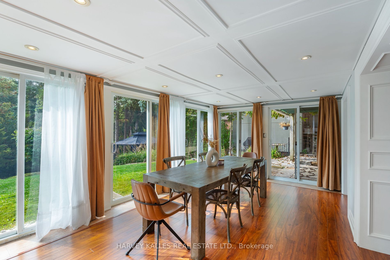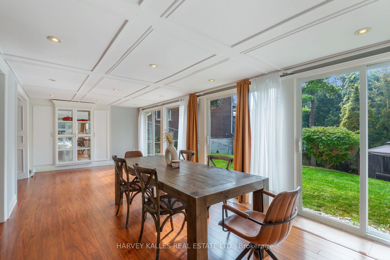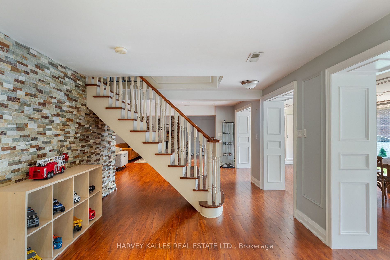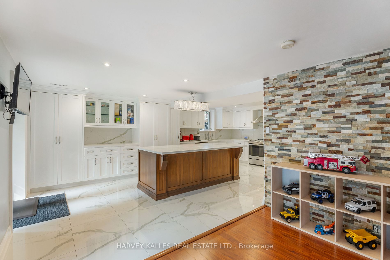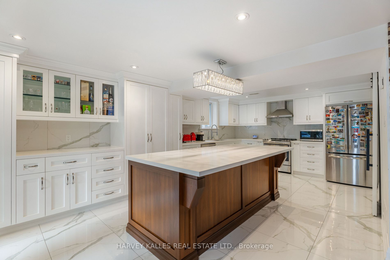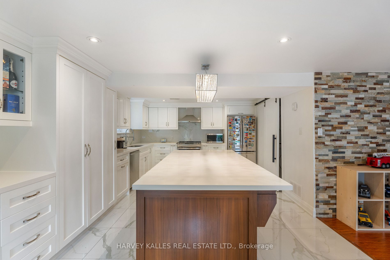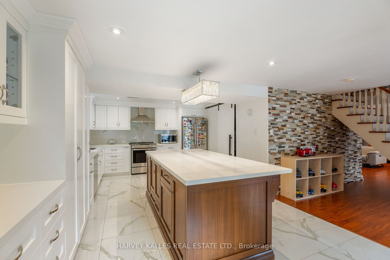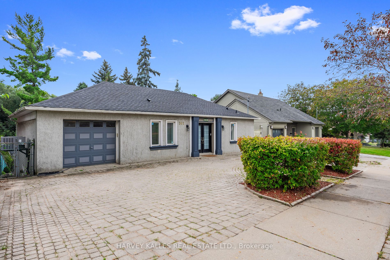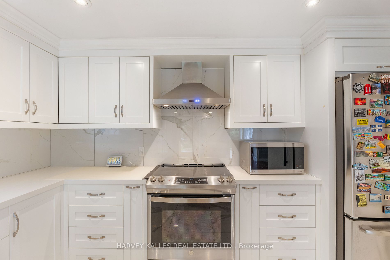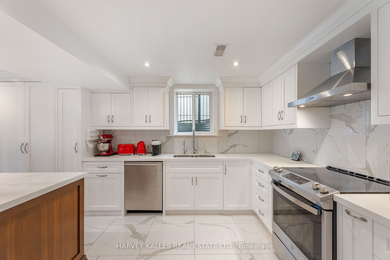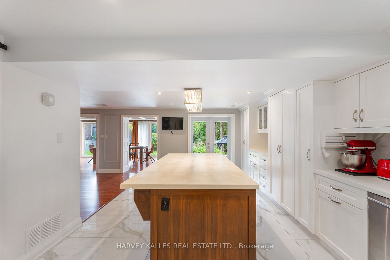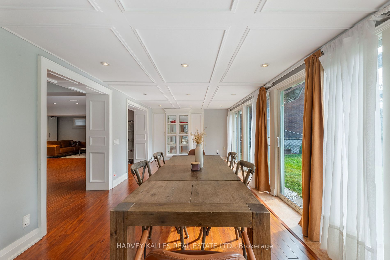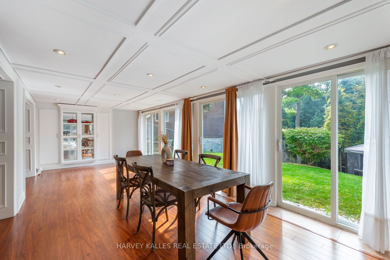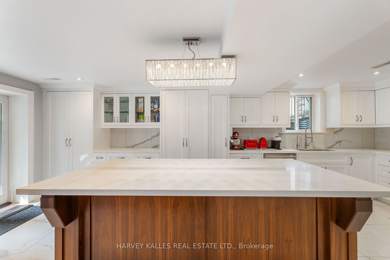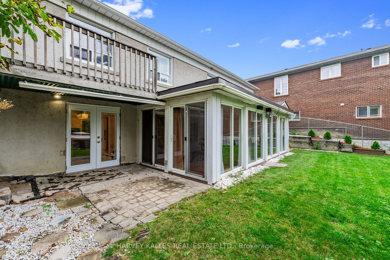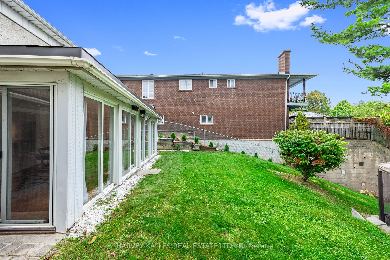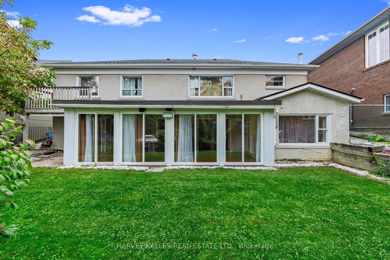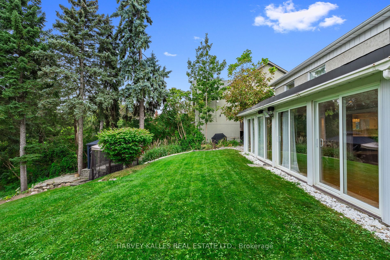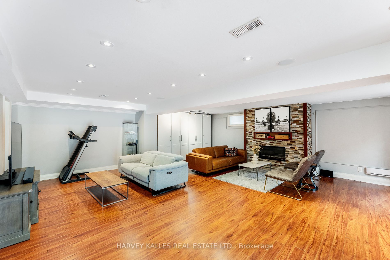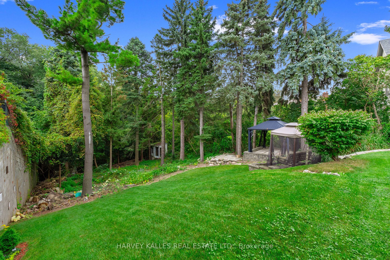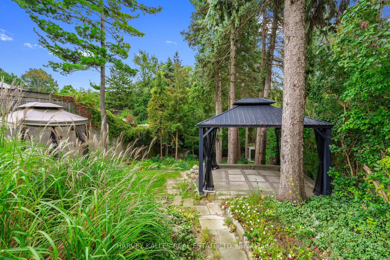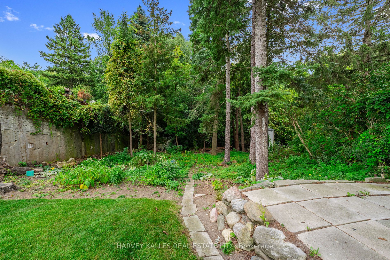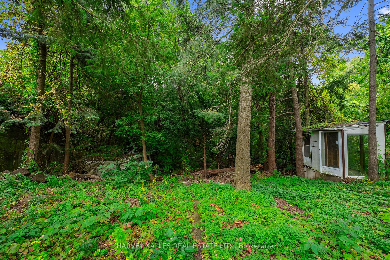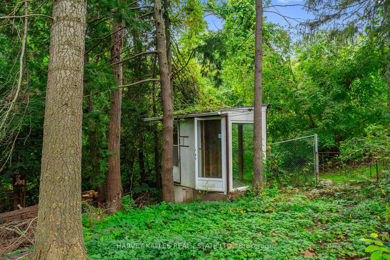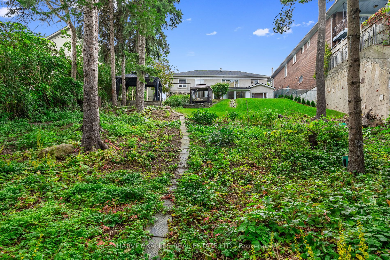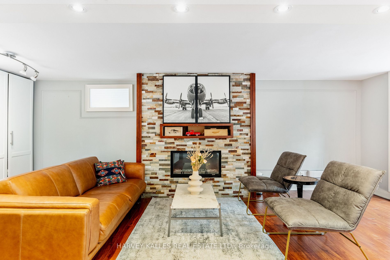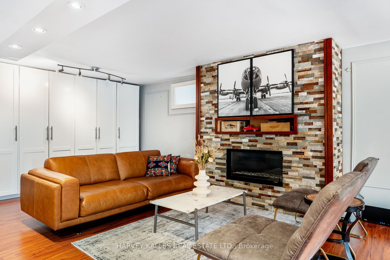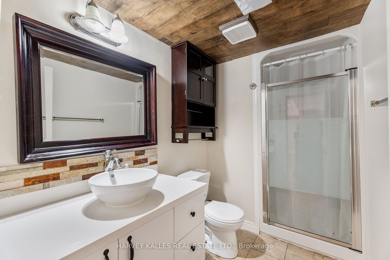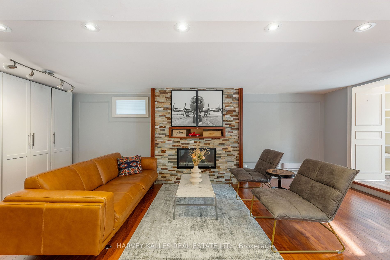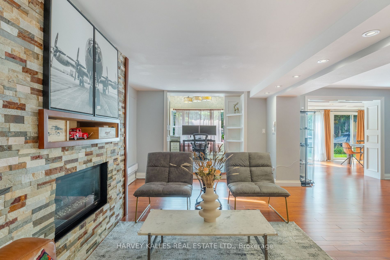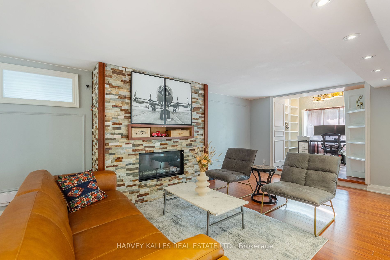361 Maple Leaf Dr, Toronto, M6L 1P4
3 Bedrooms | 3 Bathrooms
Status: For Sale | 38 days on the market
$1,399,000
Request Information
About This Home
A Must-See! Fantastic 3-bedroom, 3-bathroom turn-key home with an incredible above-grade lowerlevel, situated on a rare 60x196.54 ft ravine lot in the sought after Maple Leaf neighbourhood. Themain level welcomes you w/ a spacious, elegant foyer w/ wainscotting throughout that opens to 3bright bedrooms, including a large primary suite w/ a 5-piece ensuite & 2 additional bedrooms w/ a3-pce shared bathroom. The lower level offers expansive space for family living, featuring a massiveeat-in kitchen with high-end finishes, a remarkable dining room beaming w/ natural light, an officeaddition, & open-concept living & family rooms centred around a charming stone fireplace. Multiplewalkouts lead to the beautifully landscaped backyard, where you can kick back on your private patio& enjoy the breathtaking view of the lush ravine. Rare 4 car U-shaped driveway for the utmostconvenience. Just minutes from parks, trails, Yorkdale Mall, transit & highways!
More Details
- Type: Residential
- Cooling: Central Air
- Parking Space(s): 5
- Heating: Forced Air
Tile Floor
Double Closet
Wainscoting
Window
Double Closet
5 Pc Ensuite
Window
Closet
3 Pc Ensuite
Window
Closet
Wainscoting
Quartz Counter
Eat-In Kitchen
W/O To Patio
Combined W/Kitchen
Scarlet Ohara Stairs
W/O To Patio
Wainscoting
B/I Shelves
Stone Fireplace
Wainscoting
B/I Closet
Open Concept
Pot Lights
3 Pc Bath
Large Window
B/I Bookcase
Cathedral Ceiling
