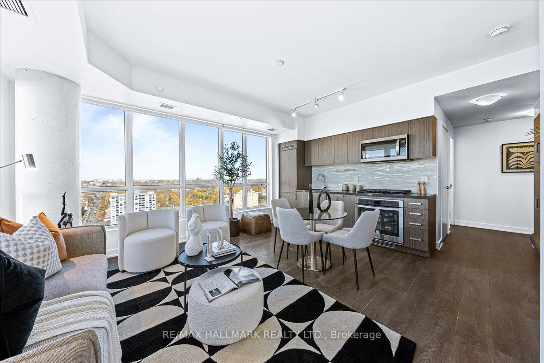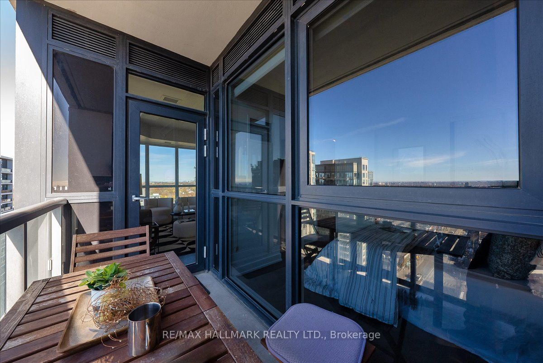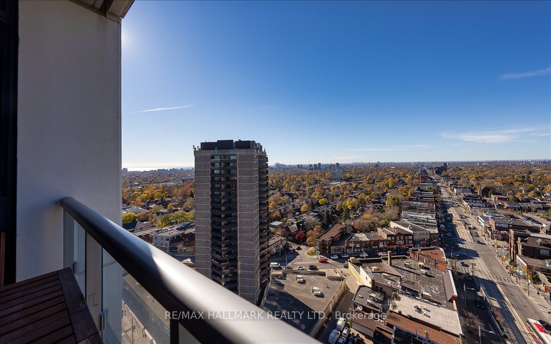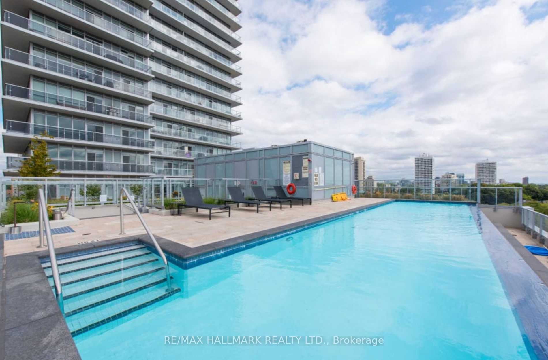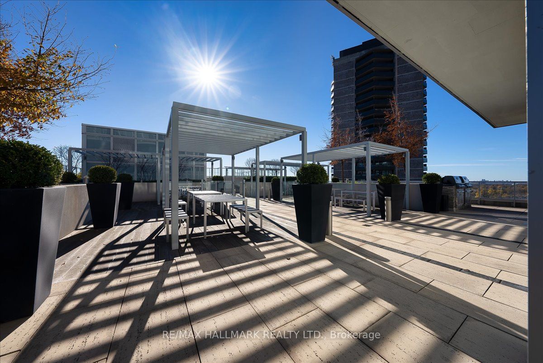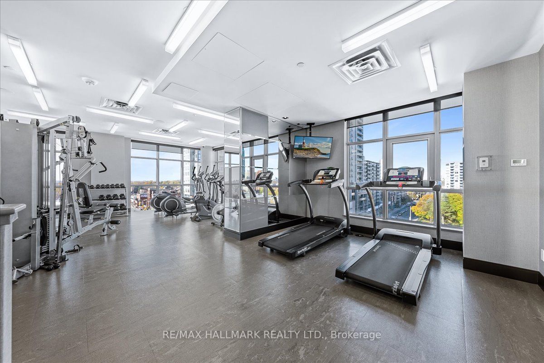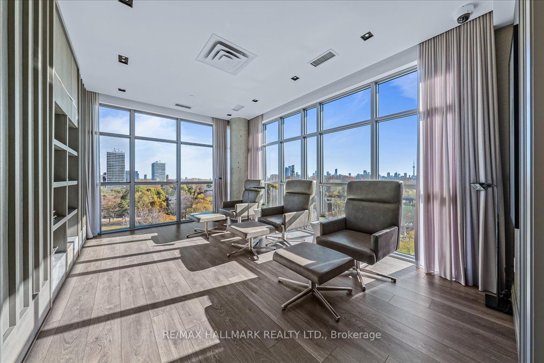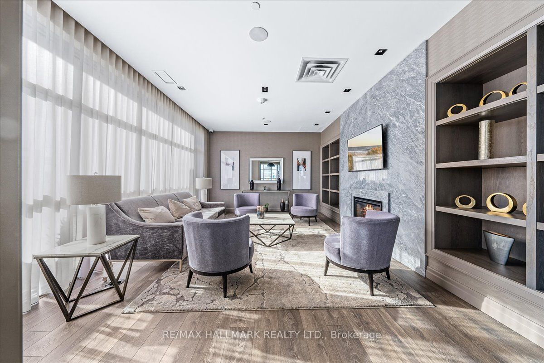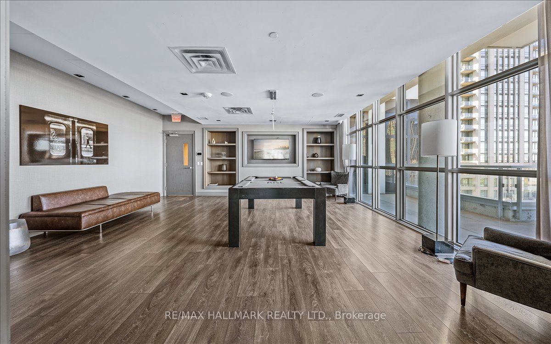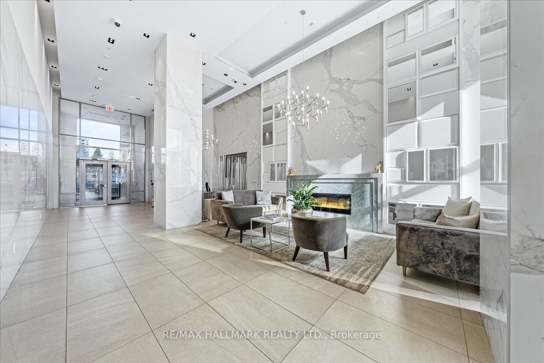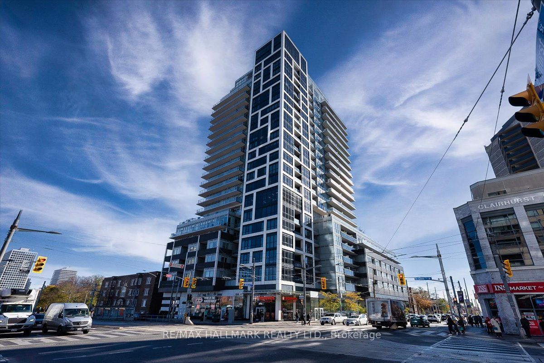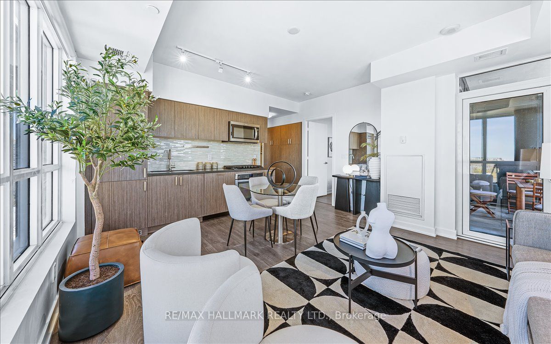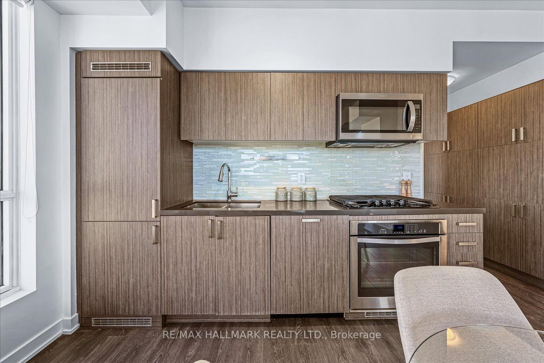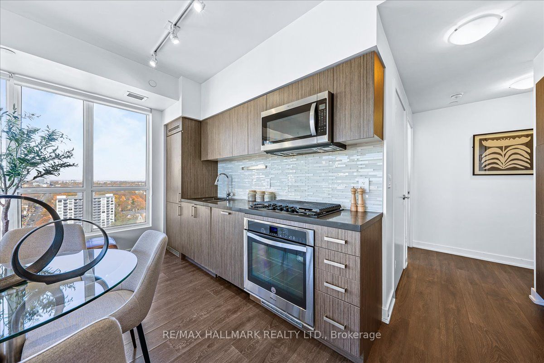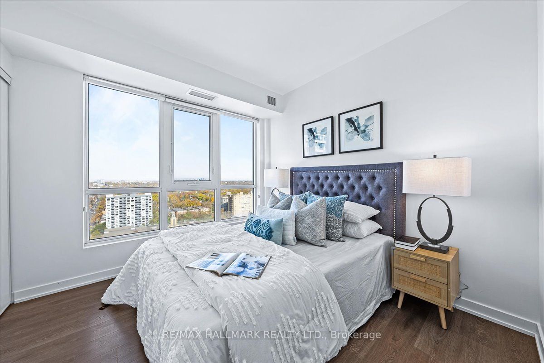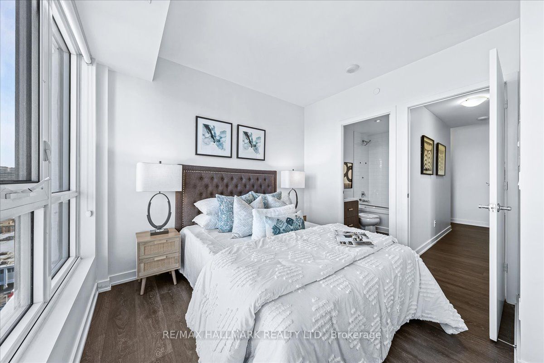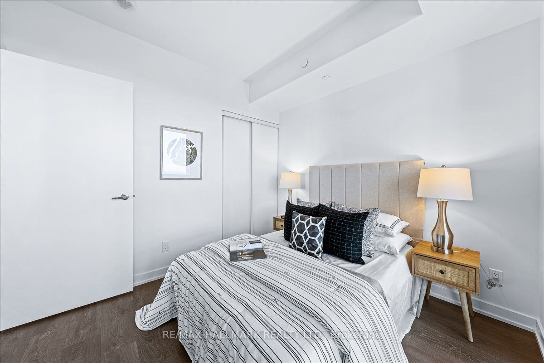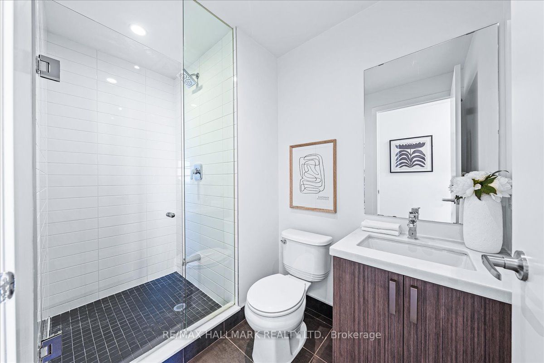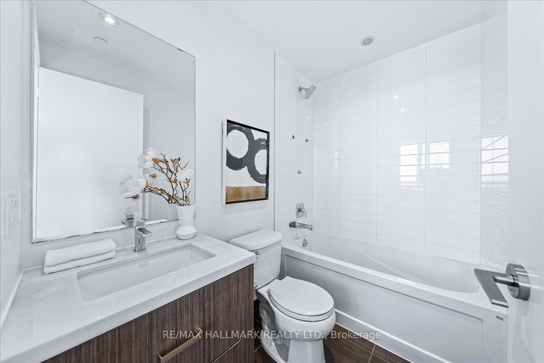1811 - 501 St Clair Ave W, Toronto, M5P 0A2
2 Bedrooms | 2 Bathrooms | 800-899 SQ FT
Status: For Sale | 83 days on the market
$848,888
Request Information
About This Home
This luxurious corner unit offers the perfect blend of style, comfort, and functionality. The spacious 2-bedroom 2 bathroom, split layout is ideal for privacy and versatile living. Featuring Premium Kitchen: Enjoy high-end finishes with sleek quartz countertops, integrated panelled appliances, and a rarely offered chef's pantry for additional storage. Upgraded engineered hardwood Flooring throughout! Large windows in all principal rooms offering abundant natural light, creating a warm and inviting atmosphere. Unobstructed view on all corners complemented by a functional balcony. Excellent Location just minutes from downtown Toronto, with convenient access to St Clair subway station, top private schools, Casa Loma, parks, grocery store, shops and more. The building itself boasts an impressive array of premium amenities, including a Fully-equipped gym and fitness centre, a Relaxing pool, a Quiet library, Outdoor BBQ area, billiards, and party room. Parking and locker included; this unit checks all the boxes!
More Details
- Type: Condo
- Cooling: Central Air
- Parking Space(s): 1
- Heating: Forced Air
Hardwood Floor
Large Window
Open Concept
Hardwood Floor
Open Concept
Combined W/Kitchen
Panelled
Quartz Counter
Pantry
Large Closet
3 Pc Ensuite
Large Window
Closet
Window
Hardwood Floor
