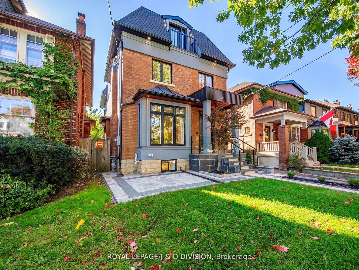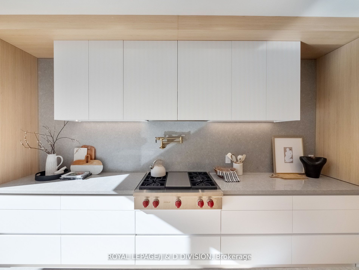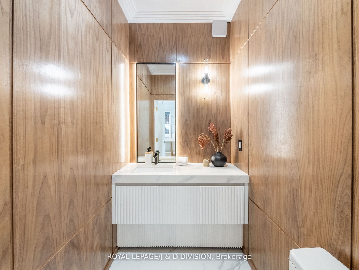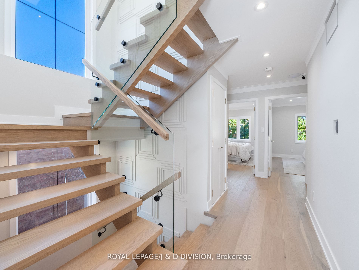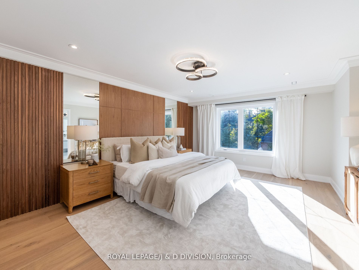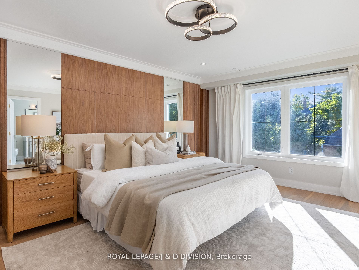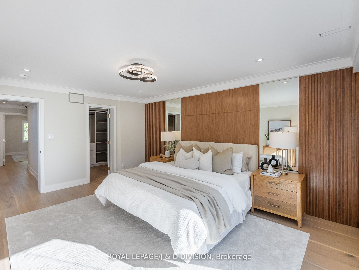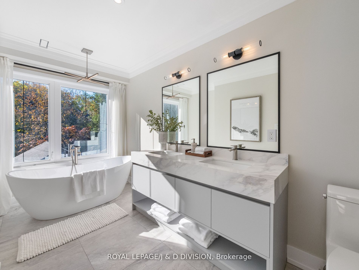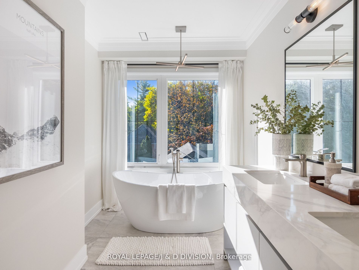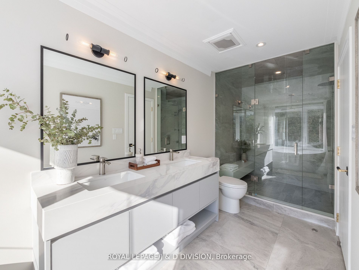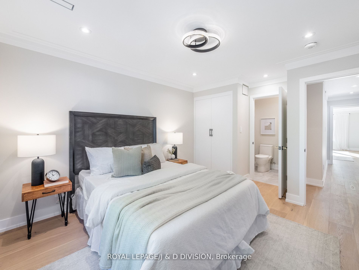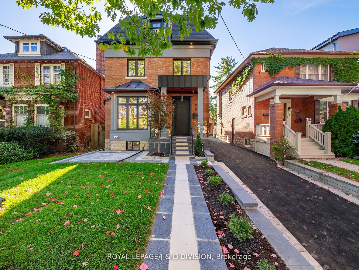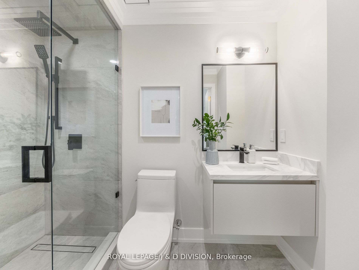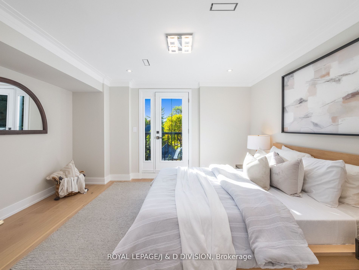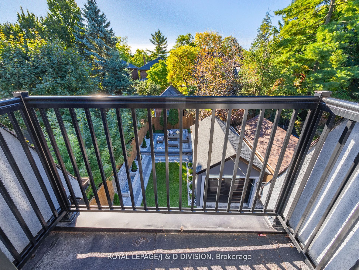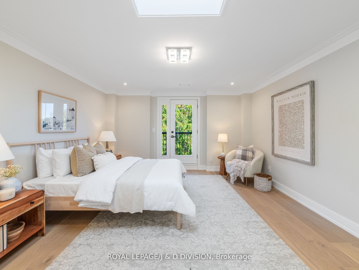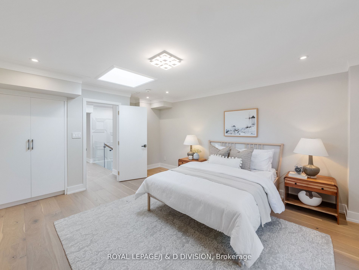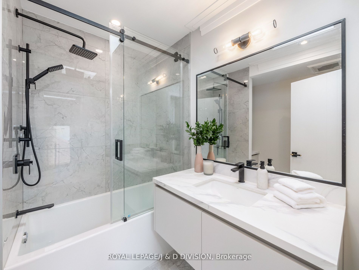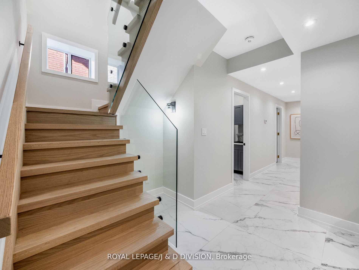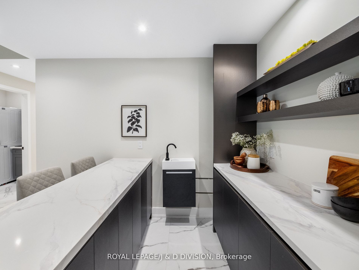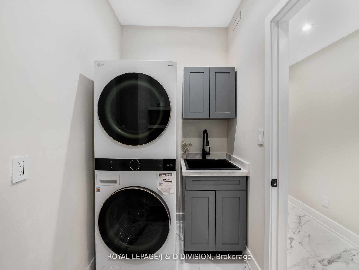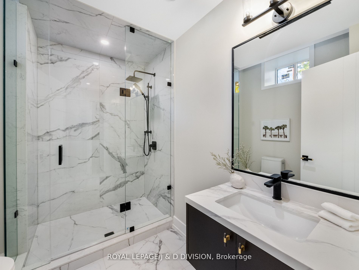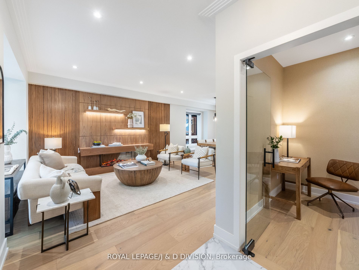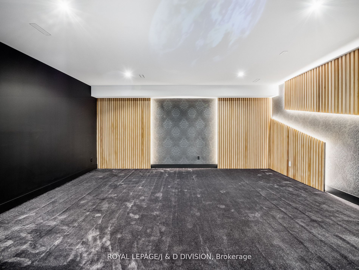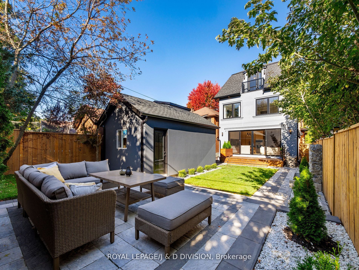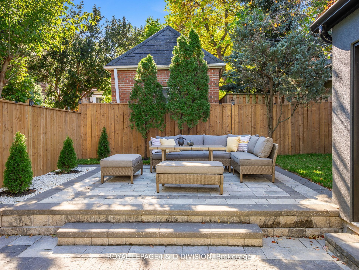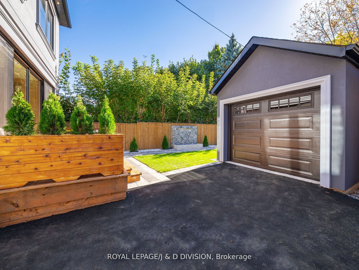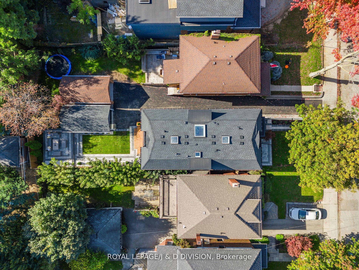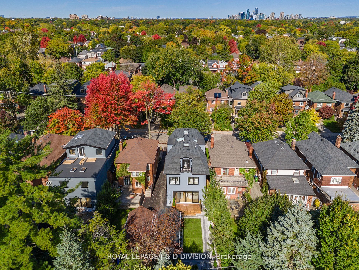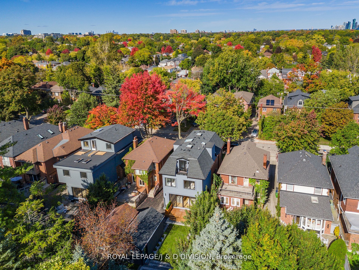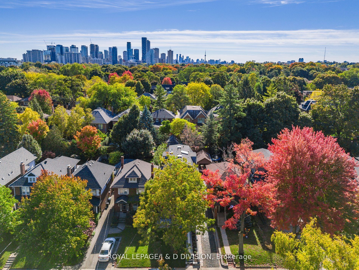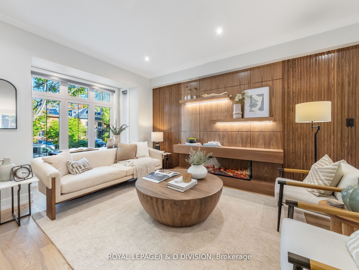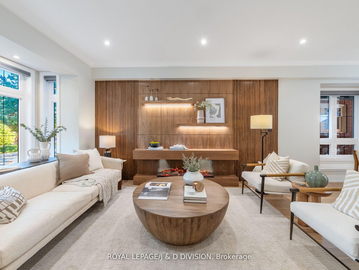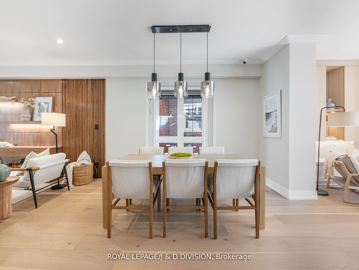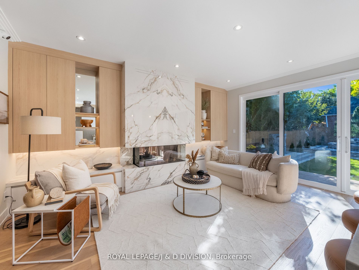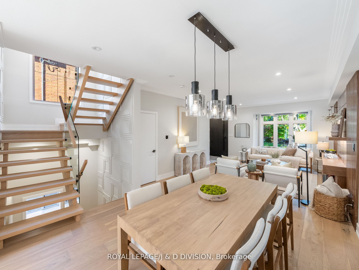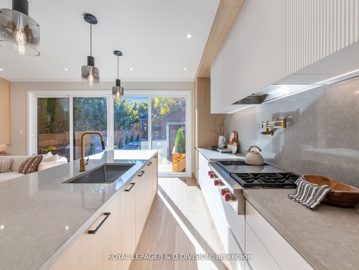79 Chudleigh Ave, Toronto, M4R 1T4
5 Bedrooms | 6 Bathrooms
Status: For Sale | 51 days on the market
$4,295,000
Request Information
About This Home
Situated on a quiet Lytton Park street just steps from Yonge & Lawrence*This home has been extensively renovated into a contemporary masterpiece*Special care & attention taken in the construction-nothing has been overlooked in design & esthetics*9 Ceilings-8 plank floors 2 linear gas fireplaces-Walnut & Maple Wall Features*Glass Staircase, to mention a few!*Incredible chef kitchen w/combined family room*5 plus bedrooms & 6 baths*Gorgeous south garden with entertainers patio*Brand new garage*Sensational Public Schools* NOT TO BE MISSED!
More Details
Facts & Features
- Type: Residential
- Cooling: Central Air
- Parking Space(s): 2
- Heating: Forced Air
Interior Features
9 Rooms
(5 Beds, 6 Baths)
Living
Fireplace
Hardwood Floor
Fireplace
Hardwood Floor
Kitchen
Hardwood Floor
W/O To Deck
B/I Appliances
Hardwood Floor
W/O To Deck
B/I Appliances
Family
Hardwood Floor
Fireplace
W/O To Deck
Hardwood Floor
Fireplace
W/O To Deck
Office
Glass Doors
Hardwood Floor
Window
Glass Doors
Hardwood Floor
Window
Prim Bdrm
O/Looks Garden
5 Pc Ensuite
W/I Closet
O/Looks Garden
5 Pc Ensuite
W/I Closet
2nd Bedroom
Hardwood Floor
Double Closet
Ensuite Bath
Hardwood Floor
Double Closet
Ensuite Bath
3rd Bedroom
Hardwood Floor
Double Closet
Hardwood Floor
Double Closet
4th Bedroom
Hardwood Floor
Juliette Balcony
Double Closet
Hardwood Floor
Juliette Balcony
Double Closet
5th Bedroom
Hardwood Floor
Juliette Balcony
Double Closet
Hardwood Floor
Juliette Balcony
Double Closet
Media/Ent
Panelled
Panelled
Kitchen
Centre Island
B/I Shelves
Centre Island
B/I Shelves
Bathroom
Marble Floor
Marble Floor
Tax History
2024:
$9,205.77
