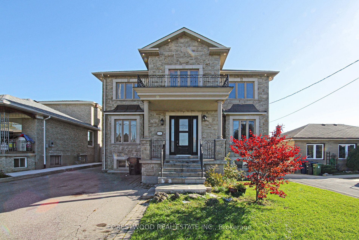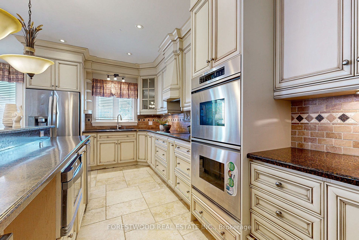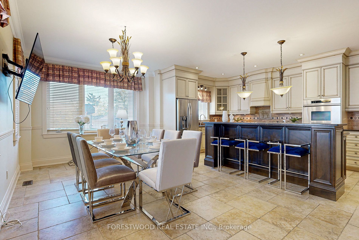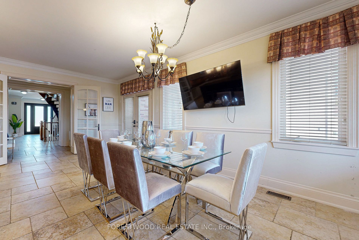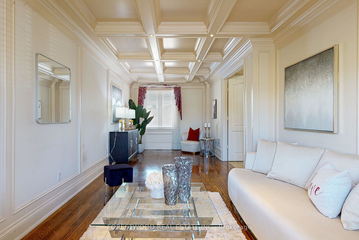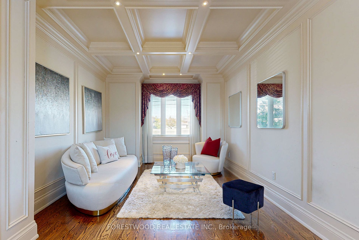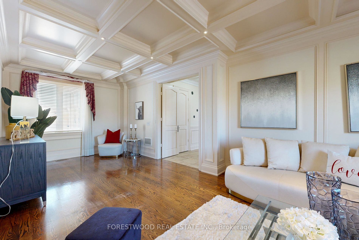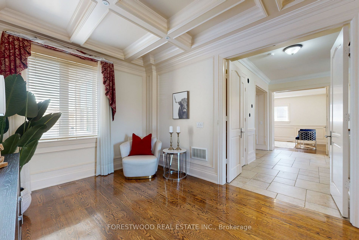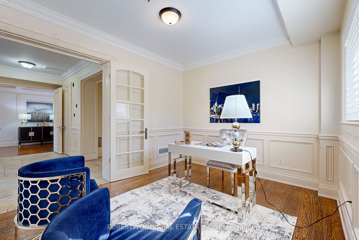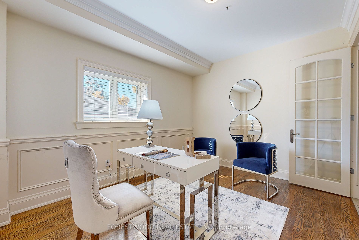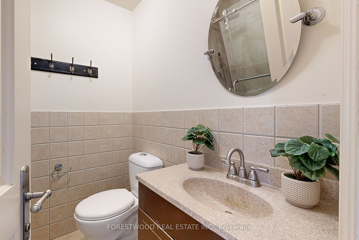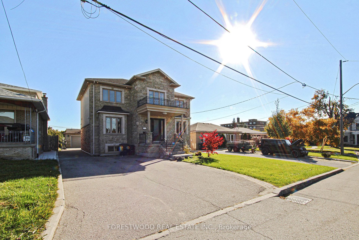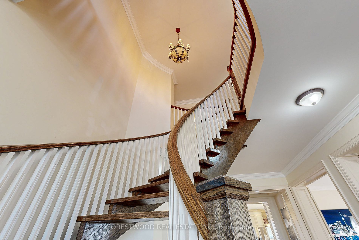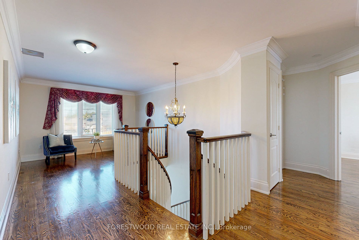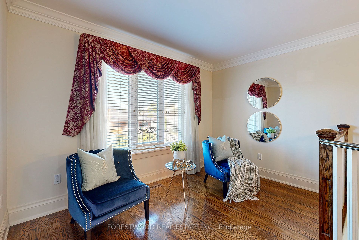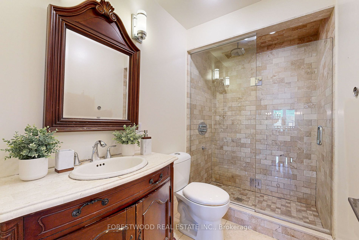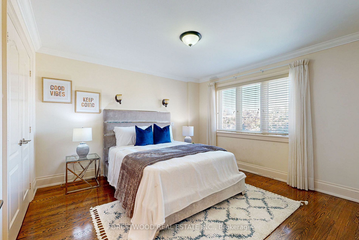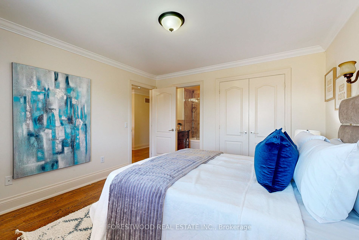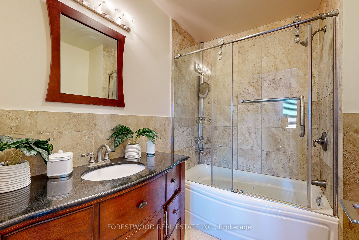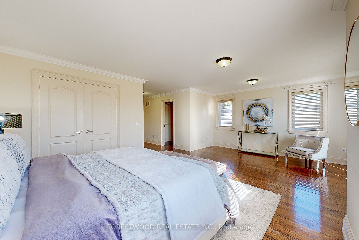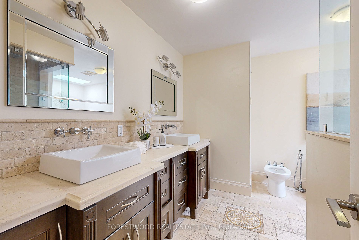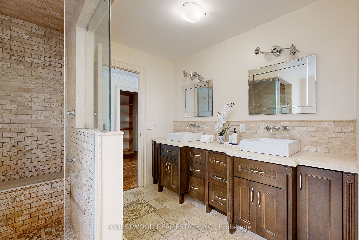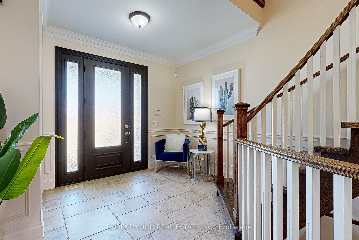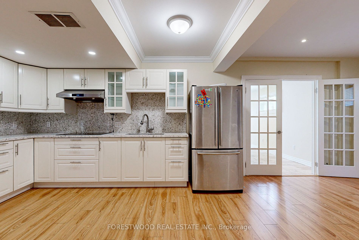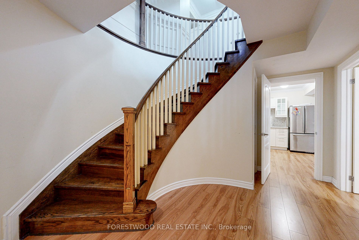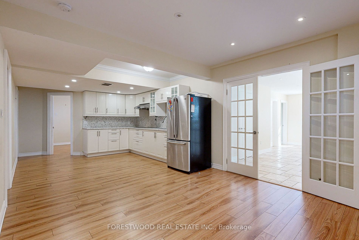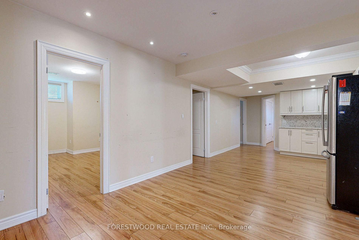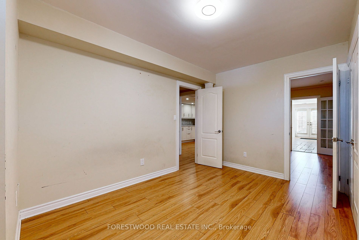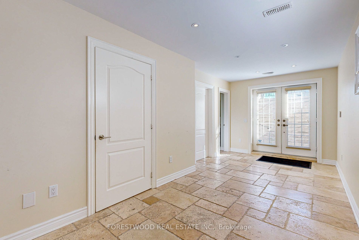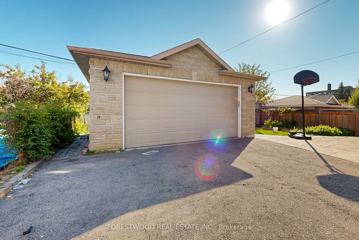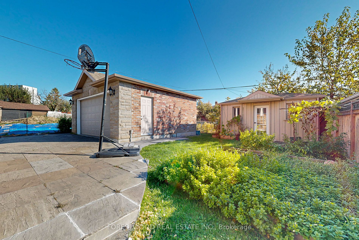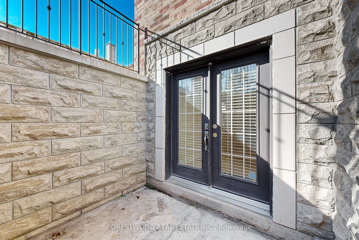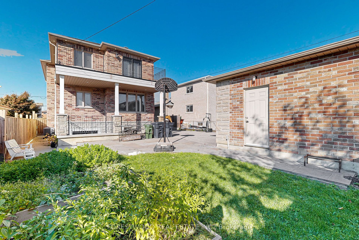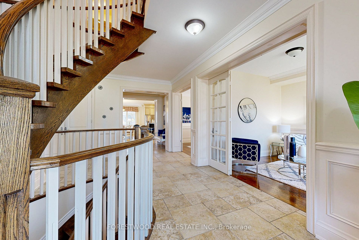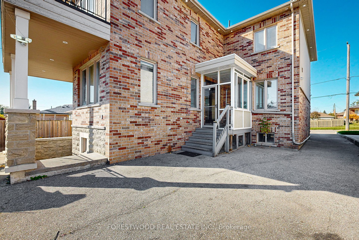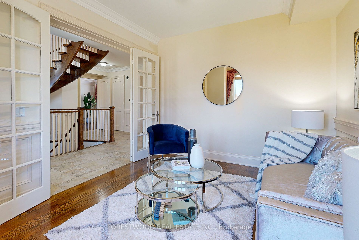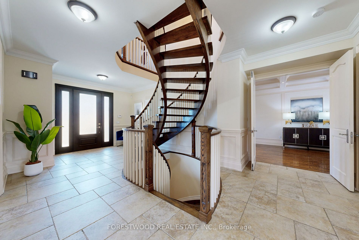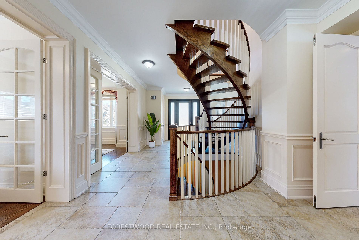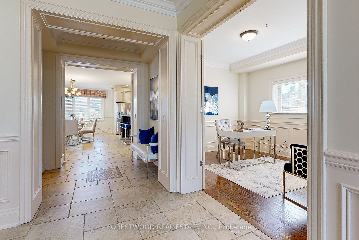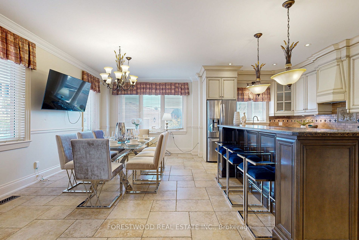43 Battersea Cres, Toronto, M6L 1G9
4 Bedrooms | 6 Bathrooms
Status: For Sale | 46 days on the market
$2,199,000
Request Information
About This Home
This stunning 5,000 sq. ft., two-story home exudes elegance and luxury at every turn. The grand foyer features exquisite stone flooring and a striking semi-circular staircase that sets the tone for the entire home. The formal living areas are designed for refined living, showcasing detailed wainscoting, coffered ceilings, and impeccable craftsmanship. The fully finished basement includes a separate entrance, offering additional versatility and privacy. With 10-foot ceilings throughout, this home effortlessly combines opulence with comfort.
More Details
Facts & Features
- Type: Residential
- Cooling: Central Air
- Parking Space(s): 8
- Heating: Forced Air
Interior Features
10 Rooms
(4 Beds, 6 Baths)
Family
Vaulted Ceiling
Panelled
Hardwood Floor
Vaulted Ceiling
Panelled
Hardwood Floor
Living
Wainscoting
Double Doors
Large Window
Wainscoting
Double Doors
Large Window
Office
Hardwood Floor
Double Doors
Wainscoting
Hardwood Floor
Double Doors
Wainscoting
Kitchen
B/I Microwave
Stone Floor
Breakfast Bar
B/I Microwave
Stone Floor
Breakfast Bar
Dining
Combined W/Kitchen
Stone Floor
Open Concept
Combined W/Kitchen
Stone Floor
Open Concept
Prim Bdrm
W/I Closet
7 Pc Ensuite
W/O To Balcony
W/I Closet
7 Pc Ensuite
W/O To Balcony
2nd Bedroom
B/I Closet
Hardwood Floor
3 Pc Ensuite
B/I Closet
Hardwood Floor
3 Pc Ensuite
3rd Bedroom
B/I Closet
Hardwood Floor
Large Window
B/I Closet
Hardwood Floor
Large Window
4th Bedroom
B/I Closet
Hardwood Floor
Large Window
B/I Closet
Hardwood Floor
Large Window
Bedroom
Vinyl Floor
B/I Closet
Window
Vinyl Floor
B/I Closet
Window
2nd Bedroom
Vinyl Floor
B/I Closet
Window
Vinyl Floor
B/I Closet
Window
3rd Bedroom
Vinyl Floor
B/I Closet
Window
Vinyl Floor
B/I Closet
Window
Tax History
2024:
$7,603.52
