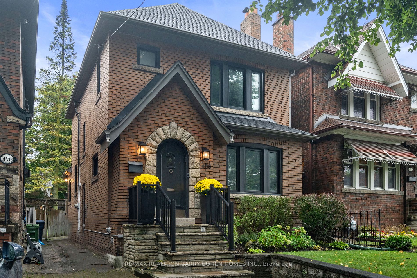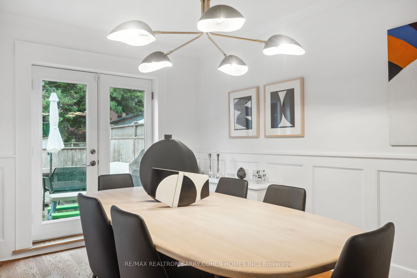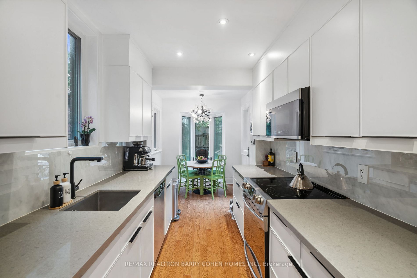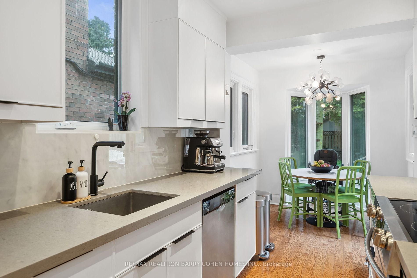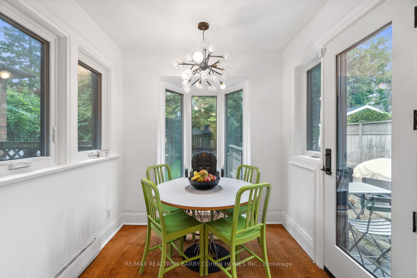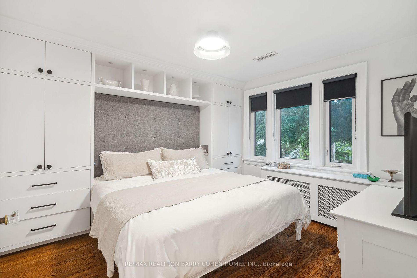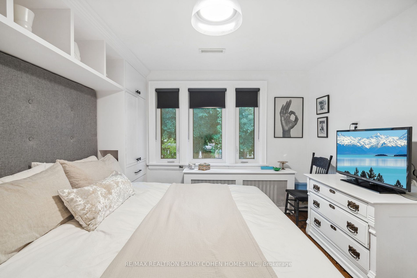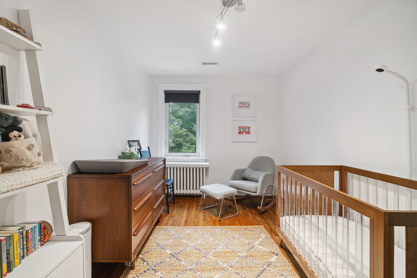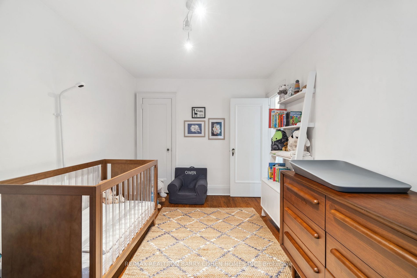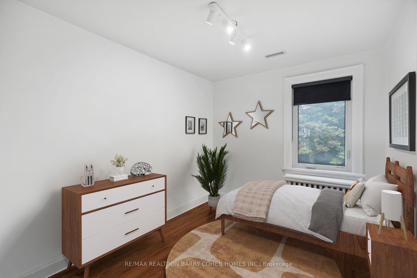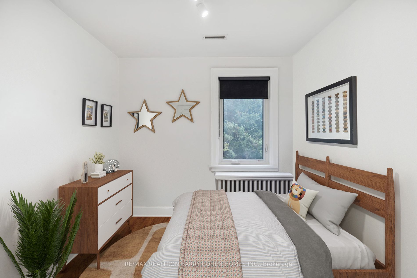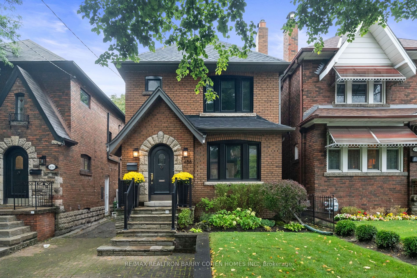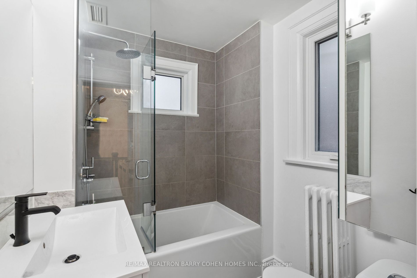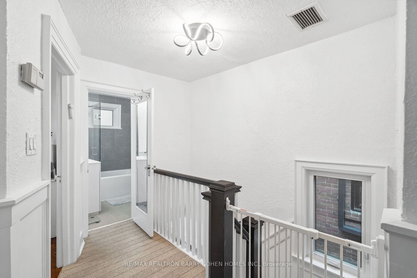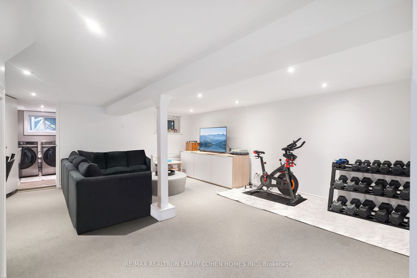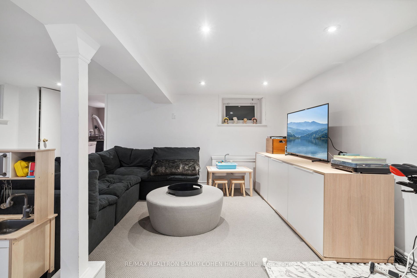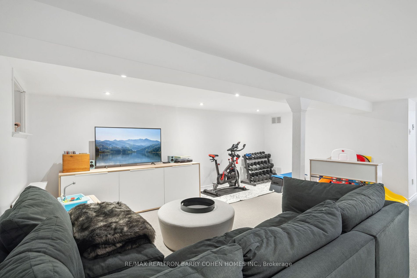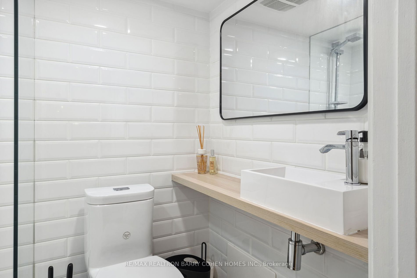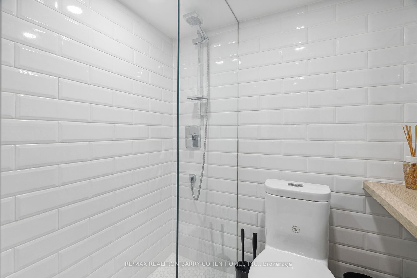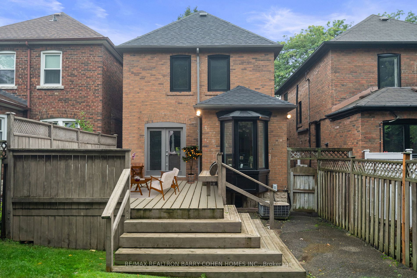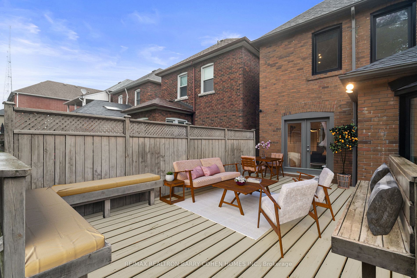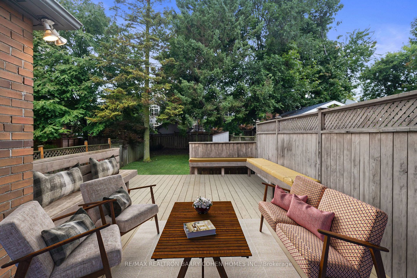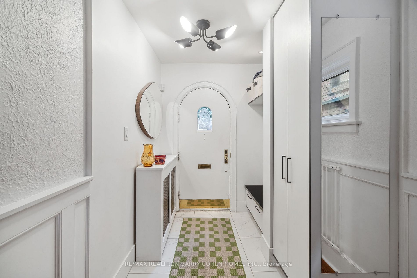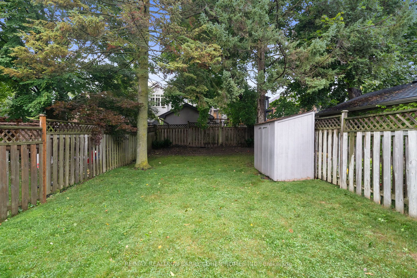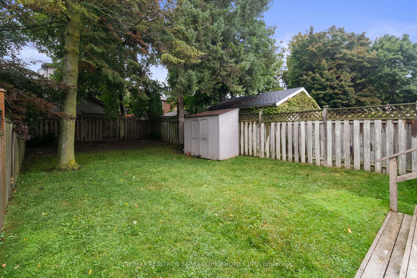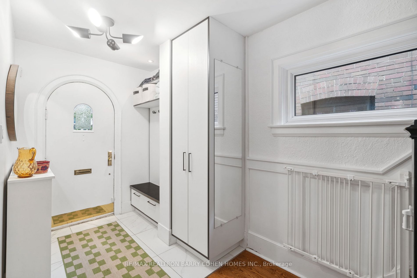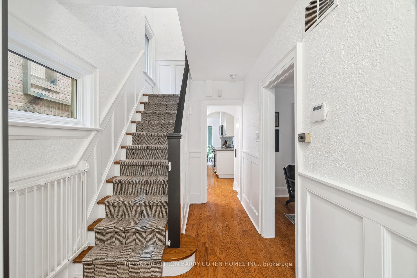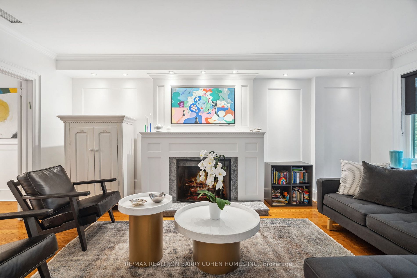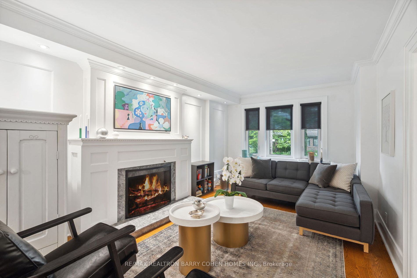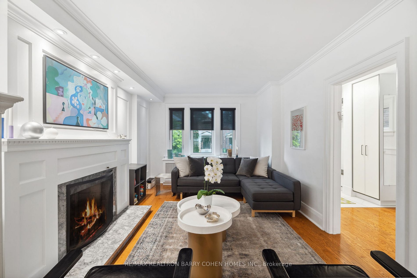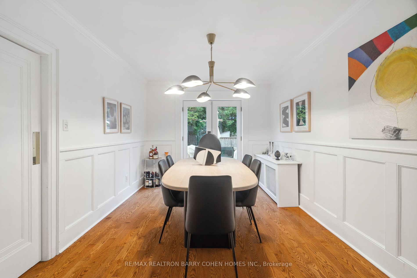488 Roselawn Ave, Toronto, M5N 1J8
3 Bedrooms | 2 Bathrooms | 2000-2500 SQ FT
Status: For Sale | 19 days on the market
$2,050,000
Request Information
About This Home
Meticulously Designed Family Home In The Heart Of Coveted Allenby. This Turn-Key Residence Offers Modern Comforts And Flow. Enjoy The Cozy Living Room That Features A Wood Burning Fireplace. The Modern Kitchen Is Equipped With Top Of The Line Stainless Steel Appliances And A Full Breakfast Area. The Finished Basement With A Separate Entrance Includes New Carpet and A Nanny Suite, Providing Flexibility And Privacy. Step Outside To Enjoy The Large, Perfectly Landscaped Backyard With An Oversized Deck, Perfect For Entertaining And Relaxation. Located In The Sought-After Allenby And North Toronto School Districts, and Steps from The Shops And Eateries Of Avenue and Eglinton. This Home Has It All!
More Details
- Type: Residential
- Cooling: Central Air
- Built: 51-99
- Parking Space(s): 1
- Heating: Water
Brick Fireplace
B/I Desk
O/Looks Frontyard
Hardwood Floor
Wood Trim
W/O To Deck
Modern Kitchen
Eat-In Kitchen
W/O To Deck
Bay Window
O/Looks Backyard
Large Window
B/I Shelves
Hardwood Floor
Closet
Hardwood Floor
Closet
Window
Hardwood Floor
Closet
Window
Broadloom
Pot Lights
B/I Desk
Broadloom
Above Grade Window
Hardwood Floor
Laundry Sink
Above Grade Window
