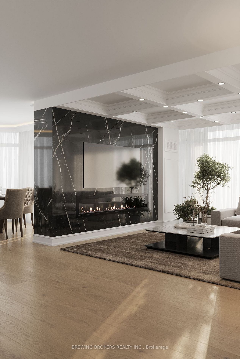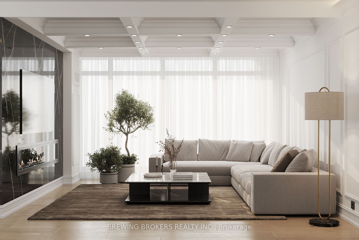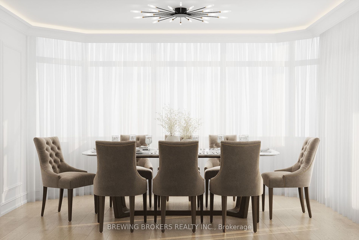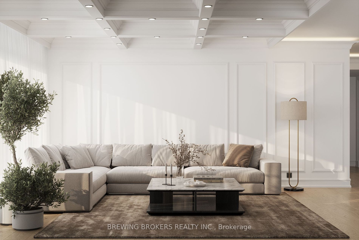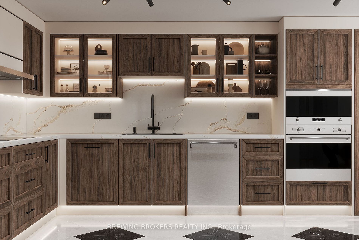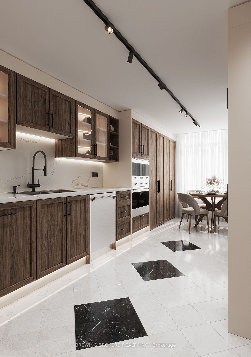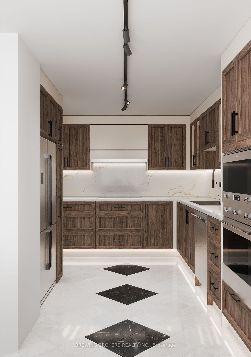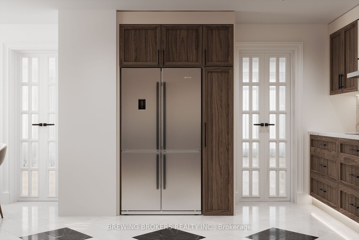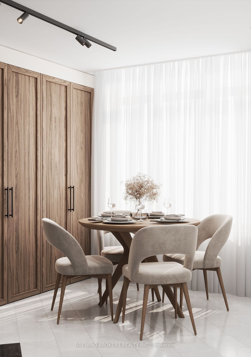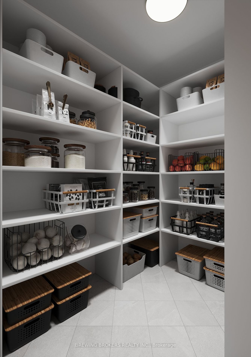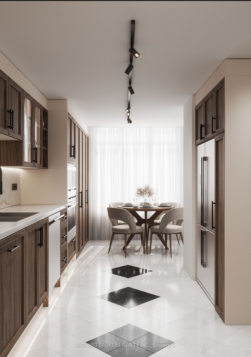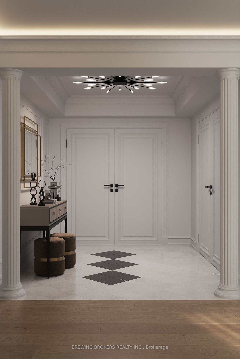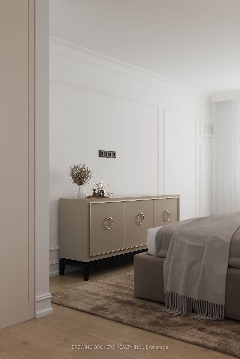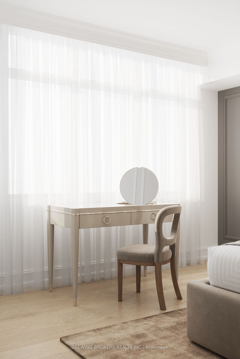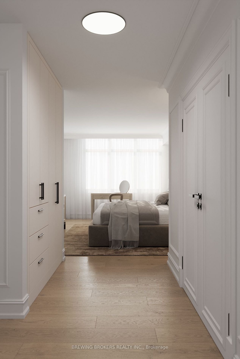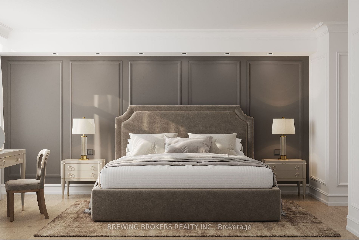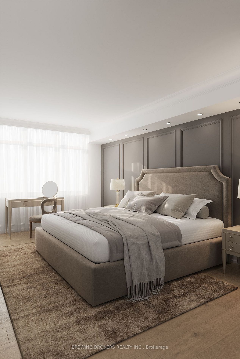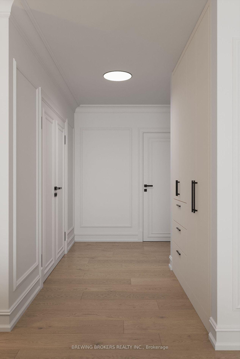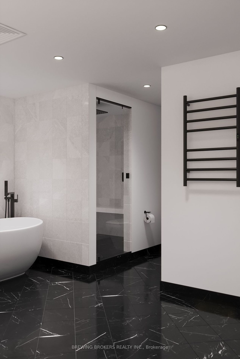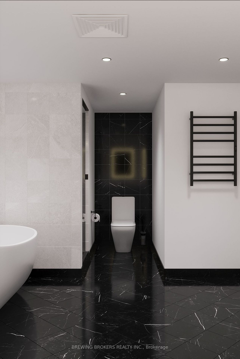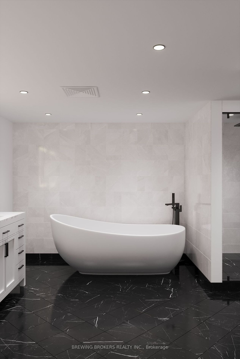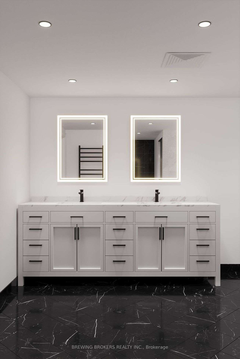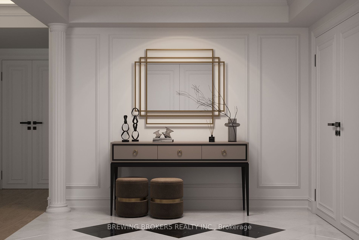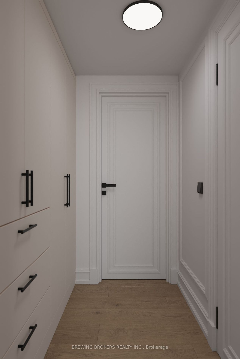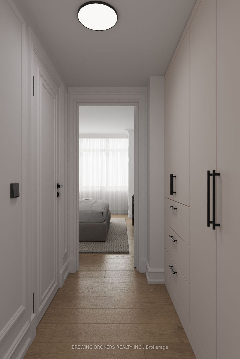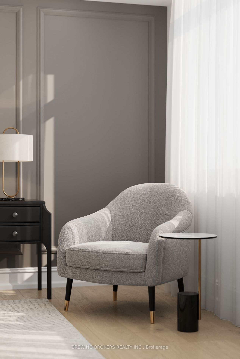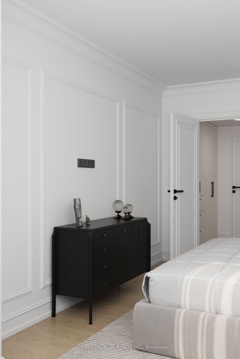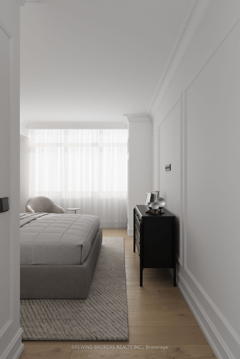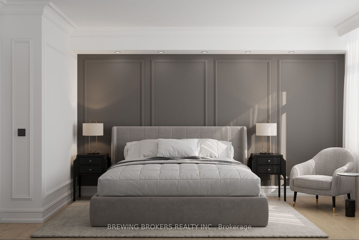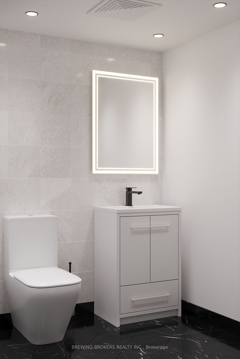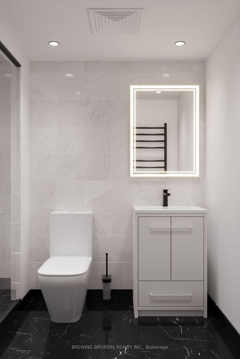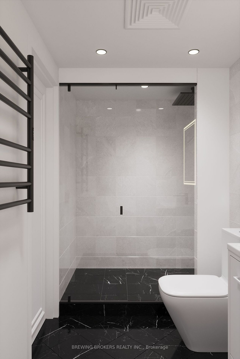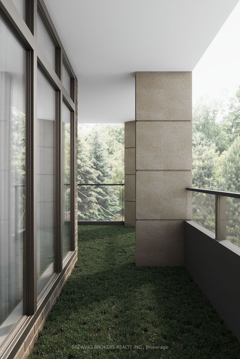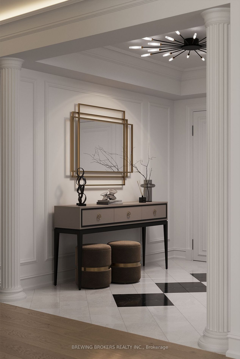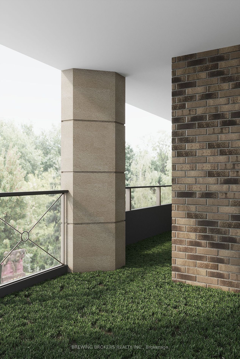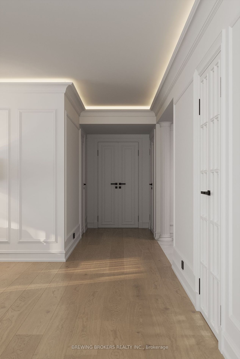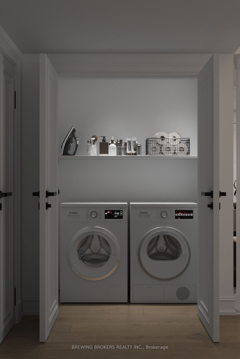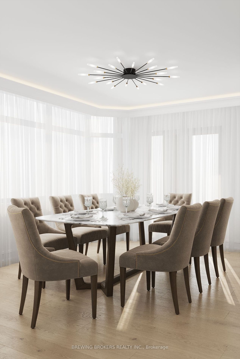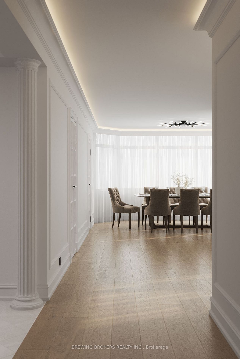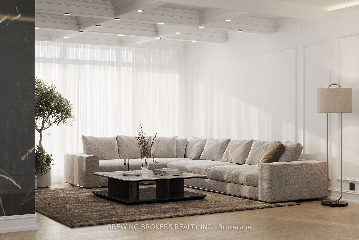207 - 215 The Donway Way, Toronto, M3B 3P5
2 Bedrooms | 2 Bathrooms | 1600-1799 SQ FT
Status: For Sale | 37 days on the market
$1,498,000
Request Information
About This Home
Rarely Available. Gorgeous, Totally Renovated 2-bedroom, 2-bathroom a corner suite at Tapestry with huge Terrace - an exceptionally well-managed, boutique low-rise complex in the heart of Don Mills. Conveniently located steps from Shops at Don Mills, public transportation and schools, nature is near at hand with trails, parks and Edwards Gardens offering serenity in the urban landscape. At home, you have everything you need in this luxury condo. This Thoughtfully Designed Suite Exudes A House-Like Ambiance Rarely Found In Condo Living! With over 1600 Sq Ft Of Living Space. This Bungalow In The Sky Has Incredible Features Including Smooth and Coffered Ceilings, Custom One Of A Kind Bathroom Design with Heated Floors in both bathrooms. Oversized Custom Kitchen With Stainless Steel Build/In Appliances. Engineered Hardwood Flooring Throughout. Custom B/I Closets Throughout. This Redesigned Unit And All Its Stunning Features, Makes This A Must See. Ideal For The Downsizer Who Wants Modern Luxury Living. Totally Redesigned And Stunning Features Makes This A Must See !!!
More Details
- Type: Condo
- Cooling: Central Air
- Built: 31-50
- Parking Space(s): 1
- Heating: Forced Air
Tile Floor
Closet
Hardwood Floor
W/O To Balcony
Window
Hardwood Floor
Open Concept
W/O To Balcony
Tile Floor
Pantry
Eat-In Kitchen
Hardwood Floor
5 Pc Ensuite
Sauna
Hardwood Floor
3 Pc Bath
Closet
