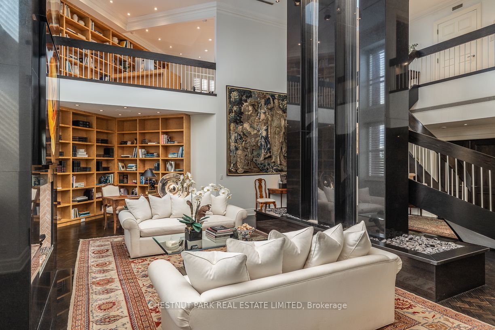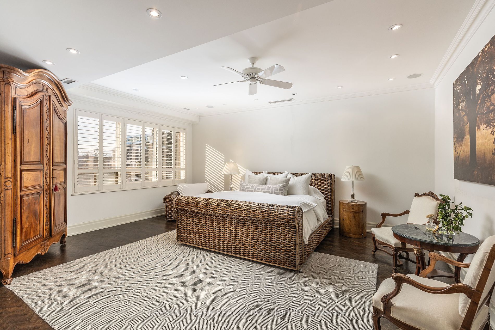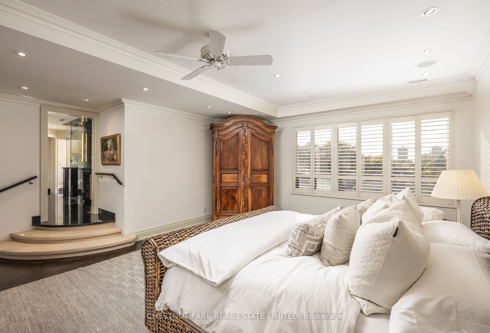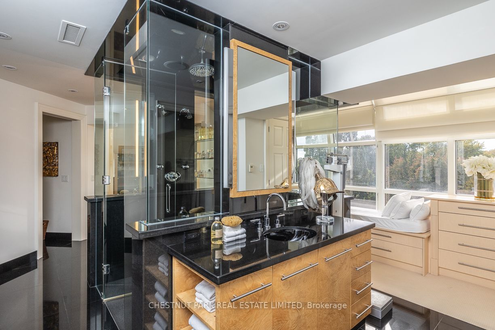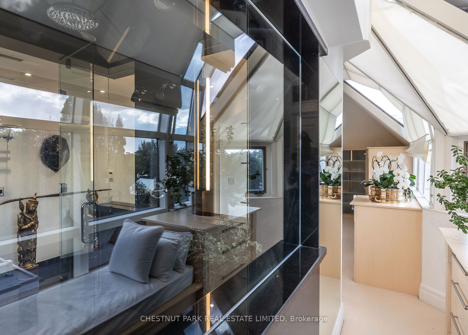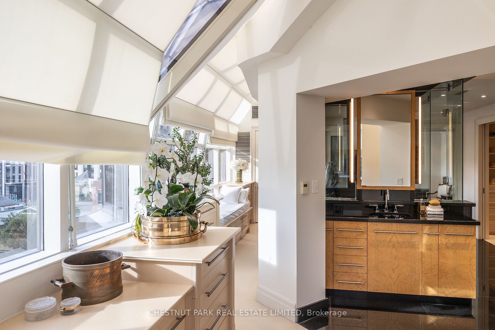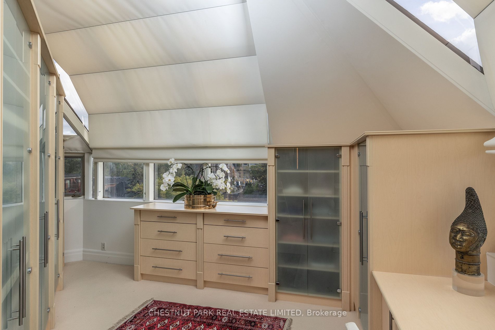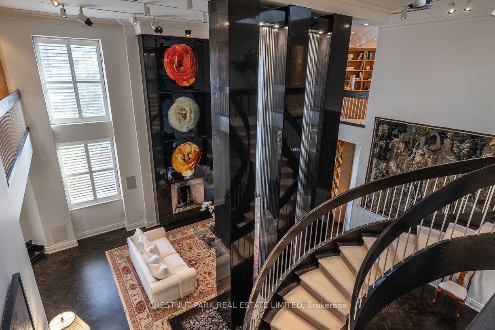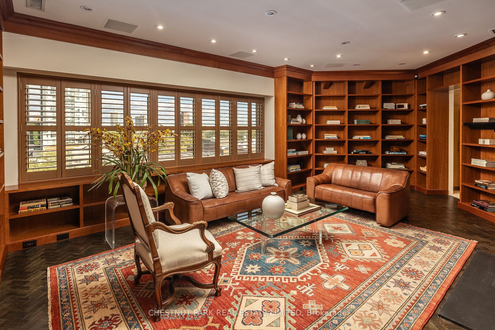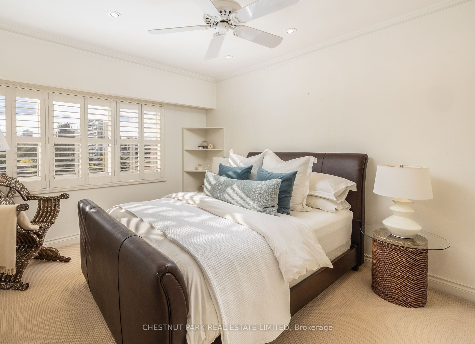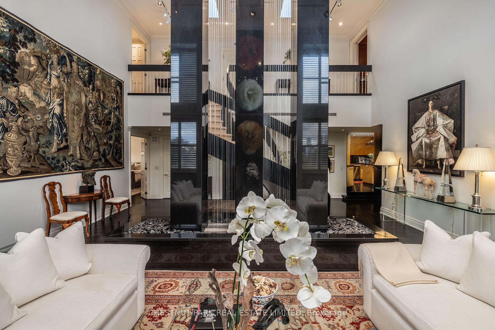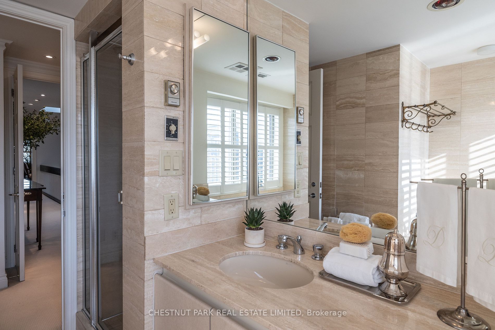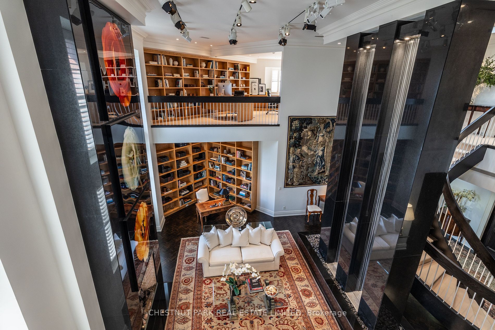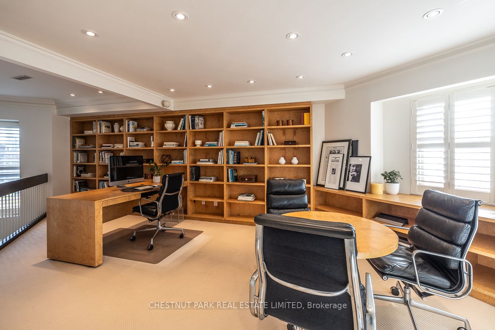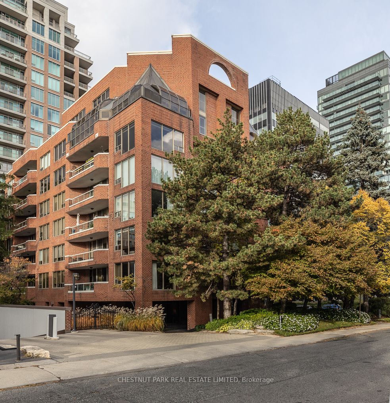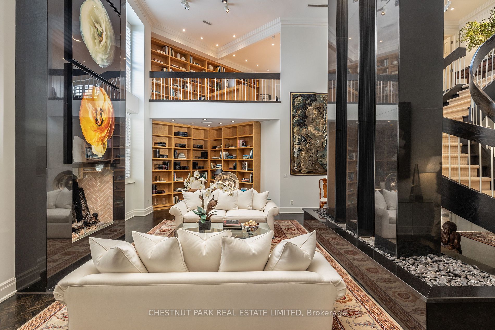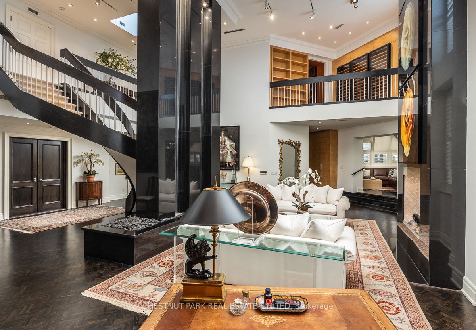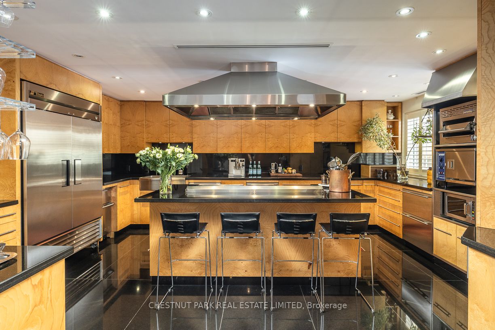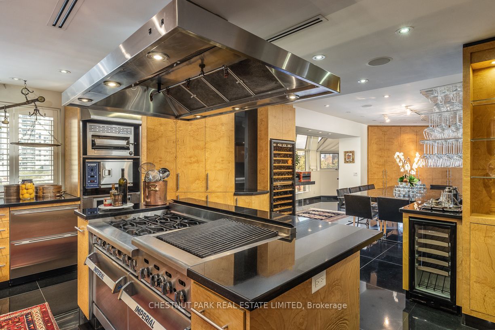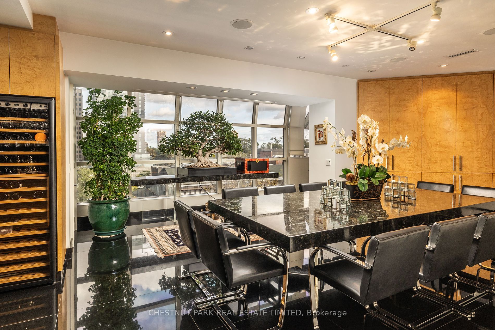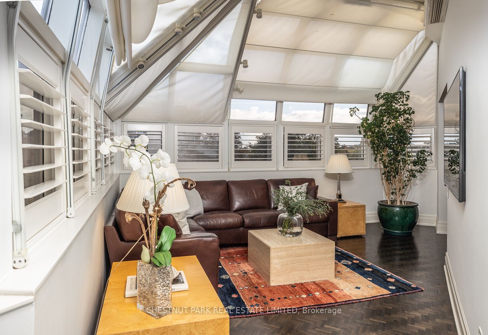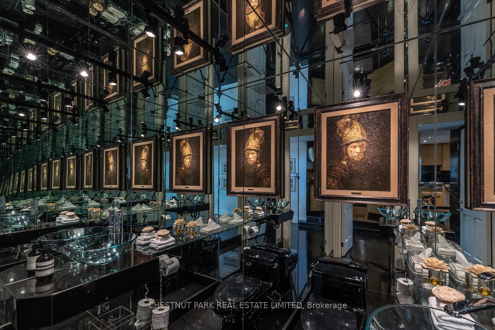Ph1 - 2 Lynwood Ave, Toronto, M4V 1K2
3 Bedrooms | 3 Bathrooms | 4500-4749 SQ FT
Status: For Sale | 34 days on the market
$4,395,000
Request Information
About This Home
Step into a world of sophistication with this nearly 5000 sf penthouse in an exclusive 16-suite boutique building. The grand 2-storey entrance gallery is adorned with oak herringbone floors and a breathtaking full-height marble-framed water feature. The impressive great room boasts soaring 25-foot ceilings and an open flame gas fireplace, making it an ideal space for entertaining. The exquisite dining room, highlighted by a sleek black marble floor and wall-to-wall windows, seamlessly connects to a superbly appointed commercial-grade kitchen, perfect for culinary enthusiasts. Adjacent to these spaces, the cozy family room offers a relaxed setting for casual gatherings. The main level features a luxurious primary suite for ultimate convenience. Upstairs, you'll find two additional bedrooms, along with a sophisticated library that features its own fireplace and wet barperfect for cozy evenings or intimate gatherings. Additional highlights include 4-car parking and a dedicated storage locker. Don't miss this opportunity to experience luxurious living at its finest!
More Details
- Type: Condo
- Cooling: Central Air
- Parking Space(s): 4
- Heating: Forced Air
Floor/Ceil Fireplace
Window Flr to Ceil
Hardwood Floor
Marble Floor
Built-In Speakers
Large Window
Centre Island
Breakfast Bar
Marble Floor
Large Window
Built-In Speakers
Hardwood Floor
5 Pc Ensuite
W/I Closet
South View
Gas Fireplace
B/I Shelves
Wet Bar
His/Hers Closets
South View
Crown Moulding
B/I Shelves
Double Closet
Crown Moulding
Curved Stairs
Skylight
2 Pc Bath
