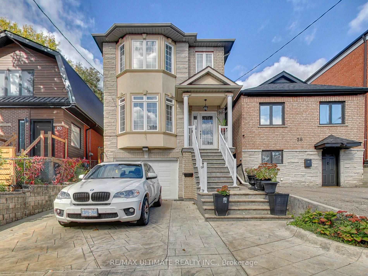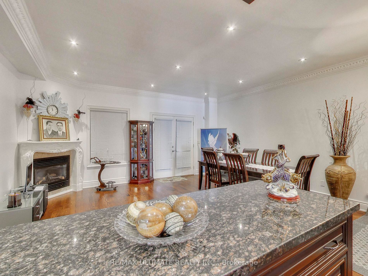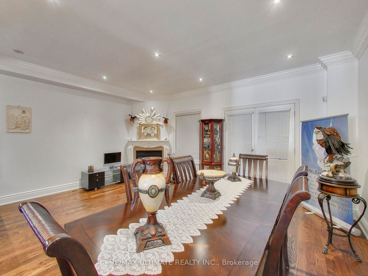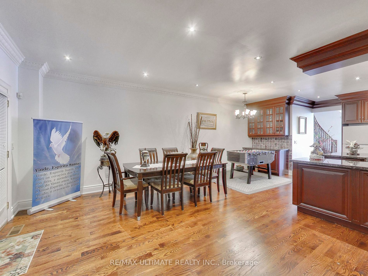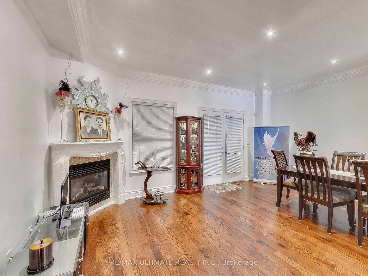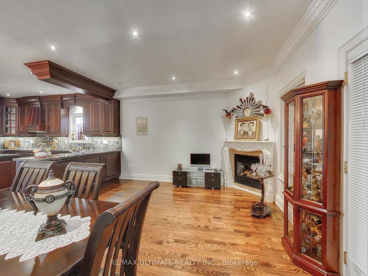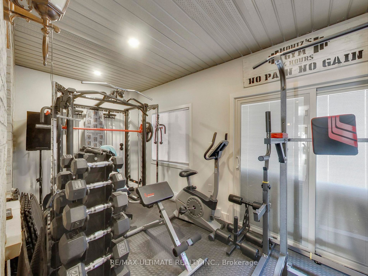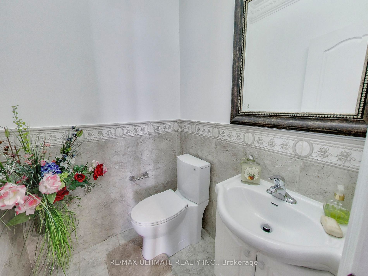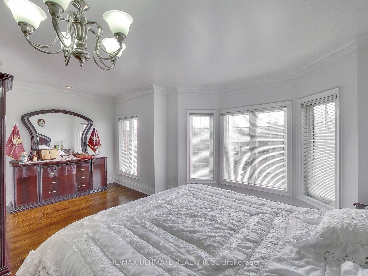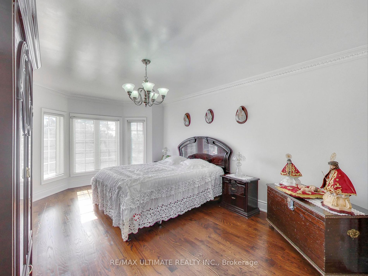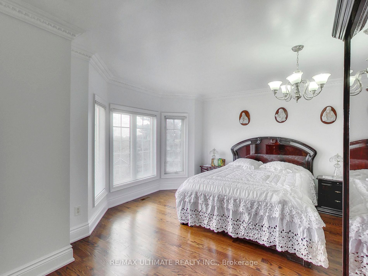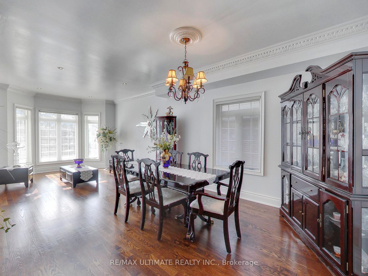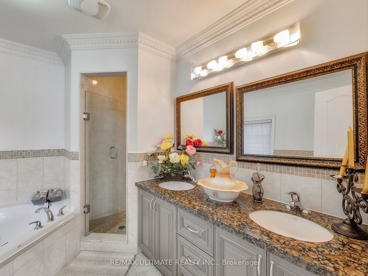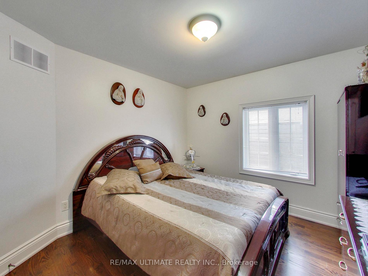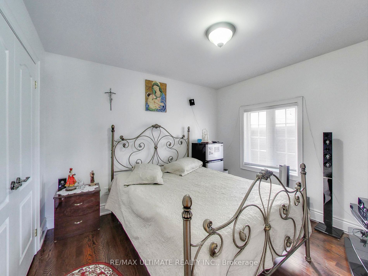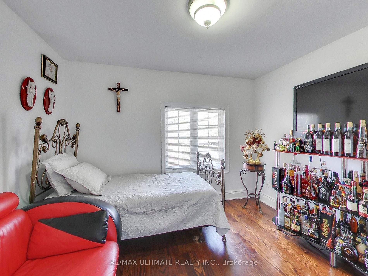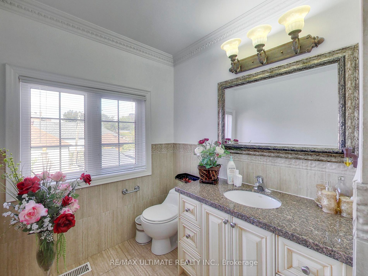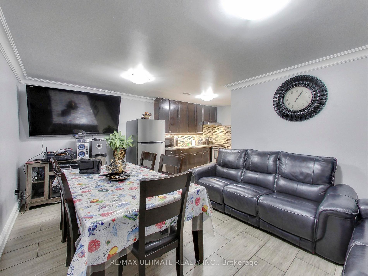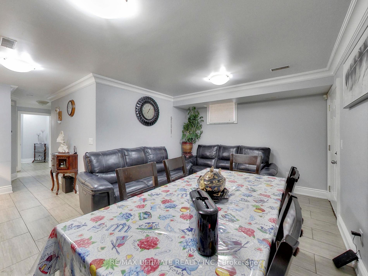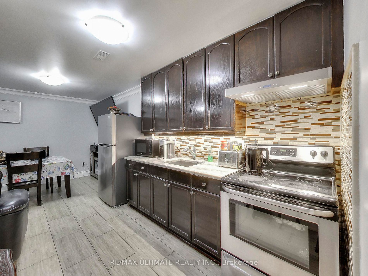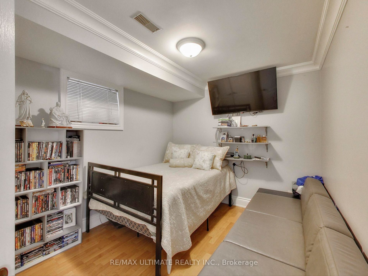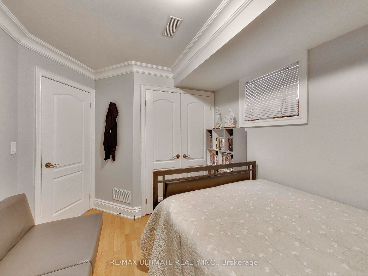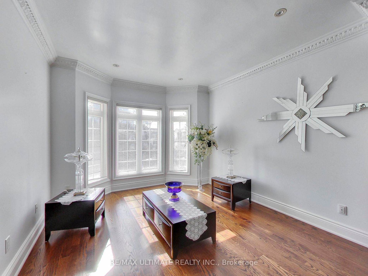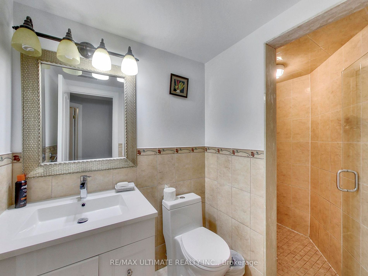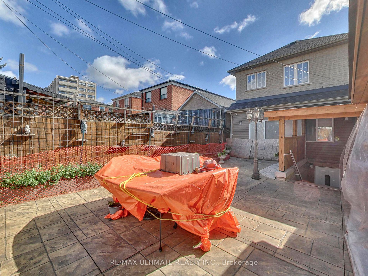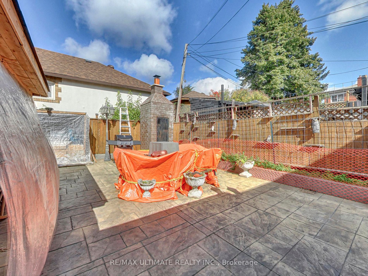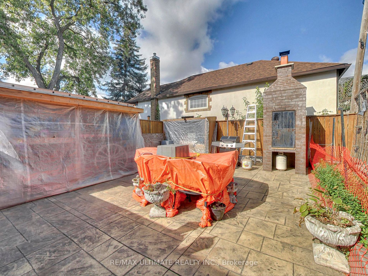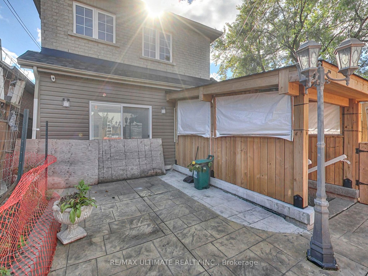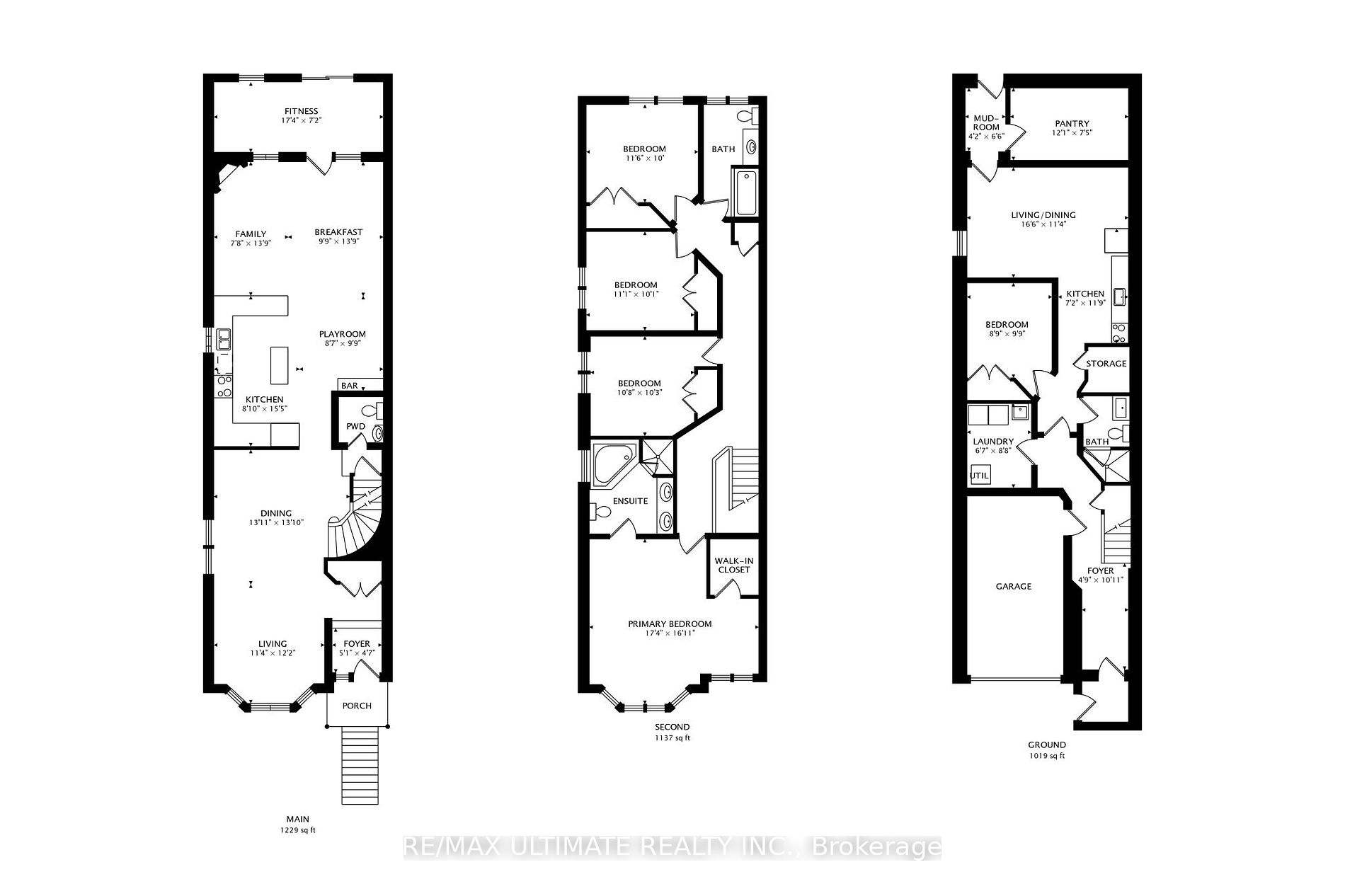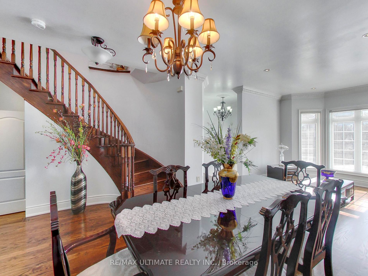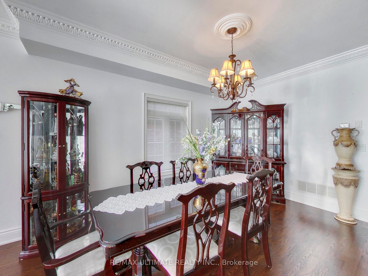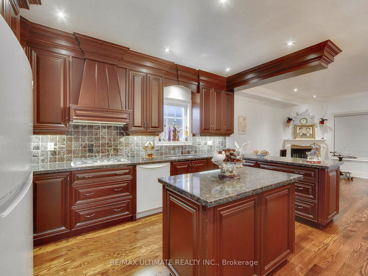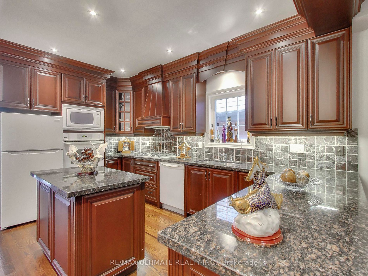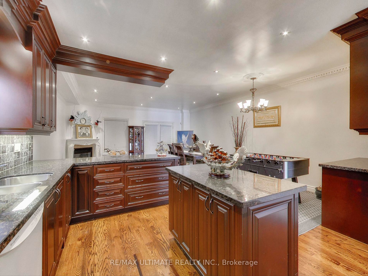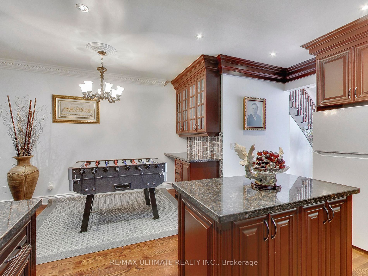26 Dynevor Rd, Toronto, M6E 3X1
4 Bedrooms | 4 Bathrooms | 2000-2500 SQ FT
Status: For Sale | 203 days on the market
$1,649,900
Request Information
About This Home
Rare Custom-Built 4-Bedroom + 4-Baths Detached Home in desirable Fairbank Village. Situated on a quiet, traffic-free street, this stunning custom-built home, completed in 2005 showcases exceptional craftsmanship and meticulous attention to detail. Immaculately maintained by the current owner, boasting Over 3,300+ Sq Ft of finished Living Space, perfect for those seeking a Modern Family Home in Midtown Toronto. Featuring high ceilings, formal living/dining room, Open Concept Family Room, Hardwood Floors Throughout, Crown Moulding, Pot Lights, Modern Eat-in Kitchen with Island, Peninsula, Granite Countertops, Built-in Appliances, along with a convenient main floor powder room and central vacuum. The 2nd Floor features 4 spacious bedrooms including a large Primary Bedroom that fits a king-size bed, a 5-Piece Ensuite with double sink, jacuzzi tub, separate glass shower, and a walk-in closet. The Finished Basement which includes three Separate Entrances (front door, rear walkout, and direct garage access) is setup as a self-contained 1-Bedroom Apartment with Shared Laundry facilities for both units. The exterior features a low maintenance landscaping with a stamped concrete driveway, walkway, and a backyard oasis perfect for entertaining, complete with a built-in BBQ. Conveniently located just steps from Eglinton and the soon to open Fairbank Station on the Eglinton Crosstown LRT, and a quick bus ride to Eglinton West Subway Station on the Yonge/University Line, facilitating easy commutes to York University, U of T, or George Brown College. Walk to nearby shops, restaurants, schools, Fairbank Memorial Park, and Fairbank Community Centre, all contributing to the vibrant and unique neighborhood atmosphere. A Must See to Truly Appreciate! **EXTRAS** 2 Fridges, 1 Stove, 1 Gas Cooktop, 1 B/I Oven, 1 B/I Microwave, 1 B/I Dishwasher, Washer/Dryer, Central Vac & Attach, Garage Door Opener & Remote, Gas Fireplace, Gas Furnace, Central AC, Built-in BBQ in Yard, All Elfs & Blinds
More Details
- Type: Residential
- Cooling: Central Air
- Built: 16-30
- Parking Space(s): 2
- Heating: Forced Air
Hardwood Floor
Combined W/Dining
Bay Window
Hardwood Floor
Combined W/Living
Crown Moulding
Hardwood Floor
Modern Kitchen
B/I Oven
Hardwood Floor
Open Concept
W/O To Sunroom
Hardwood Floor
Open Concept
Gas Fireplace
Concrete Floor
Sliding Doors
W/O To Yard
Hardwood Floor
5 Pc Ensuite
W/I Closet
Hardwood Floor
Window
Closet
Hardwood Floor
Window
Closet
Hardwood Floor
Window
Closet
Ceramic Floor
Granite Counter
Stainless Steel Appl
Laminate
Above Grade Window
Double Closet
