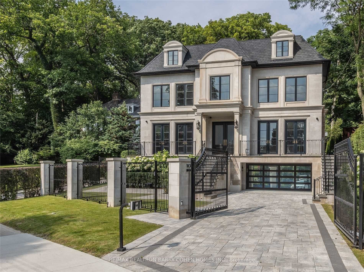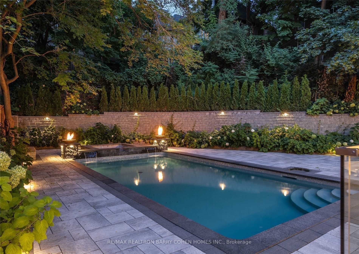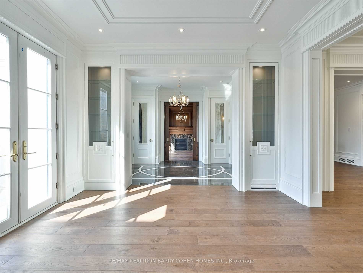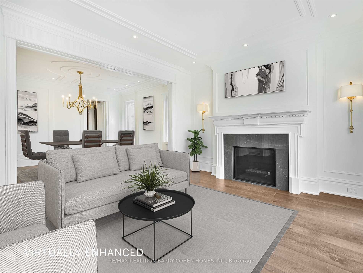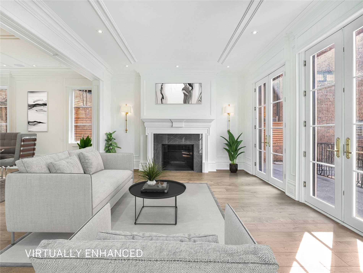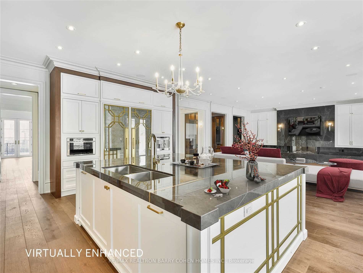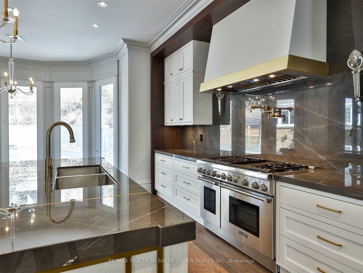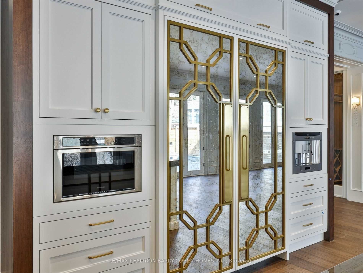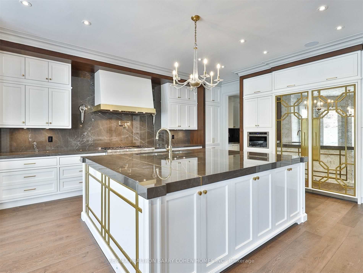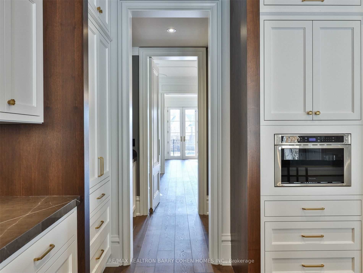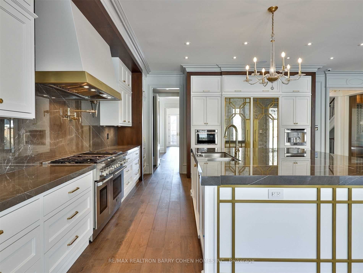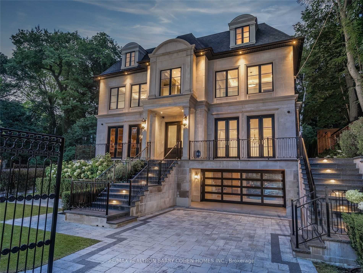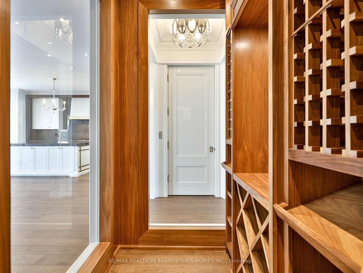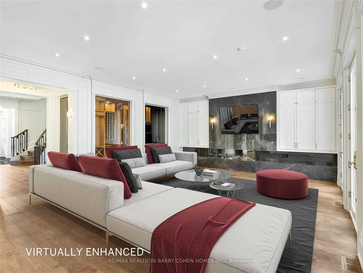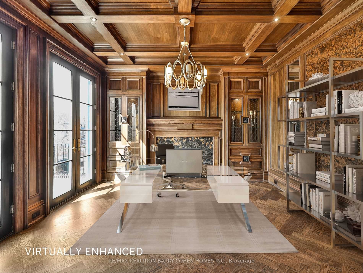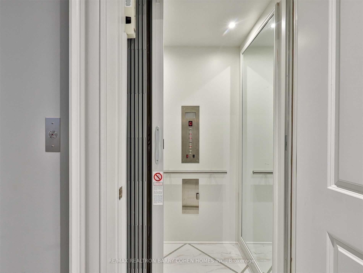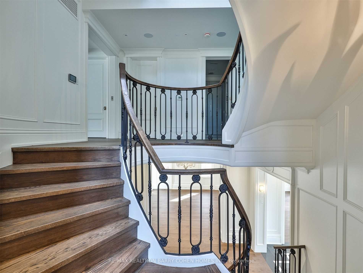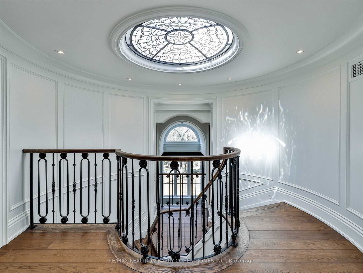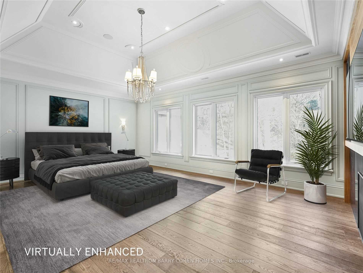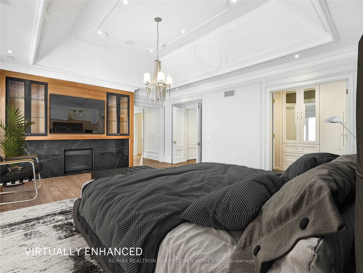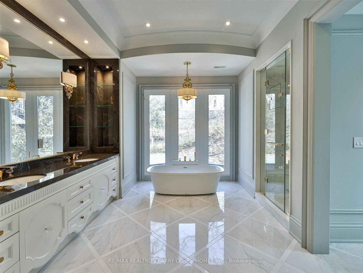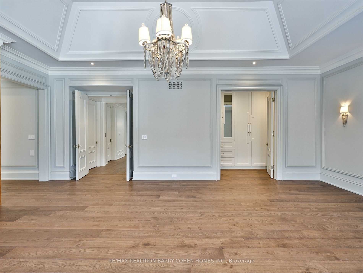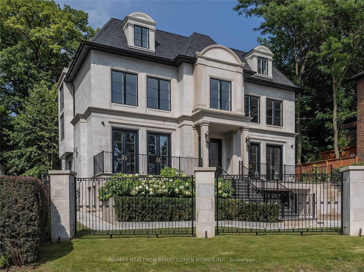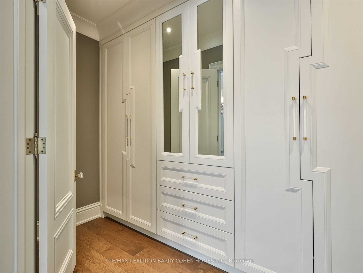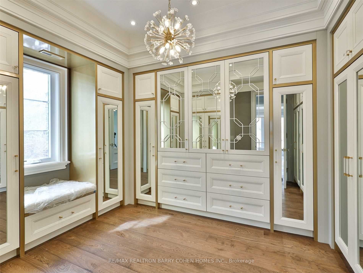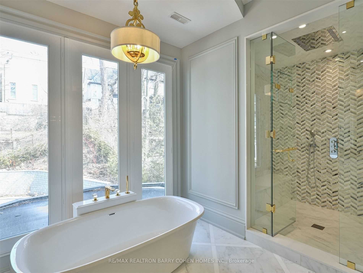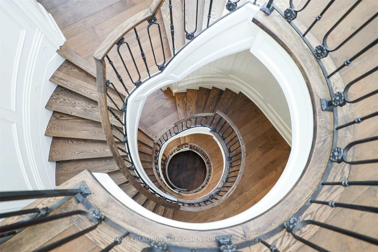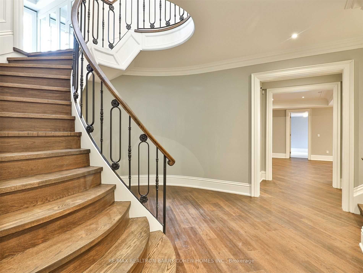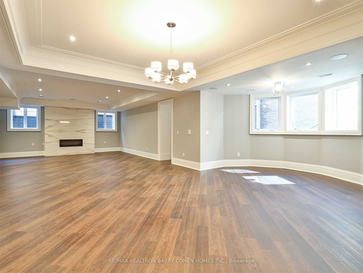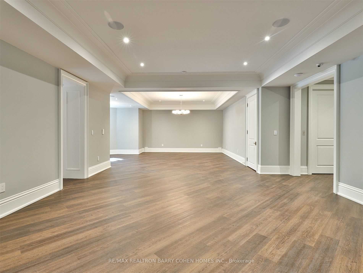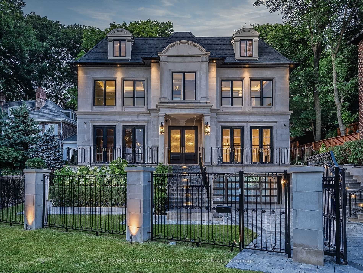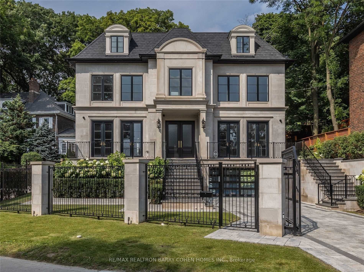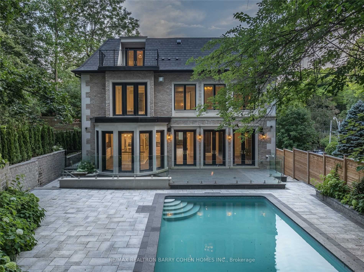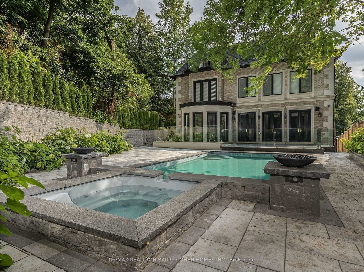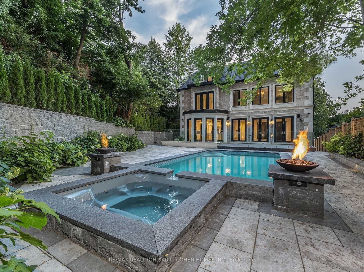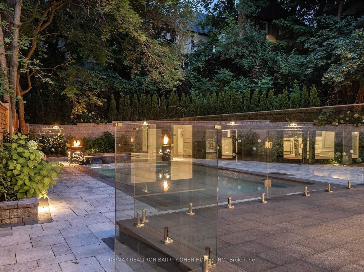31 Russell Hill Rd, Toronto, M4V 2S9
6 Bedrooms | 9 Bathrooms
Status: For Sale | 39 days on the market
$11,500,000
Request Information
About This Home
Spectacular South Hill Residence Designed By Architect Richard Wengle. One Of A Kind Over Looking South Valley. Over 9,135 Sf Of Luxury Living Space. Rear Gardens Boasting Stone Terrace, Swimming Pool And Hot Tub. Stone Exterior. Gated Entry To Face Mirrored 3 Car Garage. Exotic Woods & Stone Accents. Open Gourmet Kitchen-Family Room, Wet Bar/Wine Cellar. Elev. Large Paneled Library. Primary Retreat With Bar, His+Her Closet, Fireplace & 10-Piece Ensuite. Lower Level: Rec Room, Sitting Room, Mudroom And Nanny Suite.
More Details
Facts & Features
- Type: Residential
- Cooling: Central Air
- Parking Space(s): 7
- Heating: Forced Air
Interior Features
14 Rooms
(6 Beds, 9 Baths)
Living
W/O To Terrace
Fireplace
Hardwood Floor
W/O To Terrace
Fireplace
Hardwood Floor
Dining
Swing Doors
Hardwood Floor
Crown Moulding
Swing Doors
Hardwood Floor
Crown Moulding
Kitchen
Centre Island
Marble Counter
Hardwood Floor
Centre Island
Marble Counter
Hardwood Floor
Bedroomeakfast
W/O To Terrace
O/Looks Backyard
B/I Microwave
W/O To Terrace
O/Looks Backyard
B/I Microwave
Family
Fireplace
W/O To Terrace
Panelled
Fireplace
W/O To Terrace
Panelled
Library
Pocket Doors
Fireplace
W/O To Terrace
Pocket Doors
Fireplace
W/O To Terrace
Prim Bdrm
7 Pc Ensuite
W/I Closet
Fireplace
7 Pc Ensuite
W/I Closet
Fireplace
2nd Bedroom
4 Pc Ensuite
Hardwood Floor
W/I Closet
4 Pc Ensuite
Hardwood Floor
W/I Closet
3rd Bedroom
W/I Closet
5 Pc Bath
Coffered Ceiling
W/I Closet
5 Pc Bath
Coffered Ceiling
4th Bedroom
Semi Ensuite
Double Closet
Hardwood Floor
Semi Ensuite
Double Closet
Hardwood Floor
5th Bedroom
W/I Closet
Hardwood Floor
Semi Ensuite
W/I Closet
Hardwood Floor
Semi Ensuite
Rec
Fireplace
Walk-Up
Hardwood Floor
Fireplace
Walk-Up
Hardwood Floor
Tax History
2023:
$34,253.14
