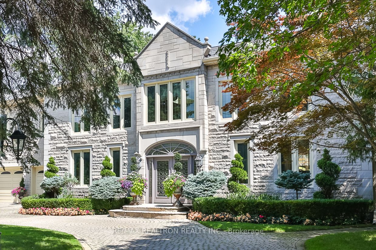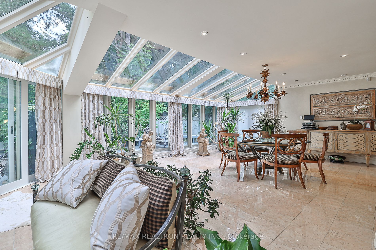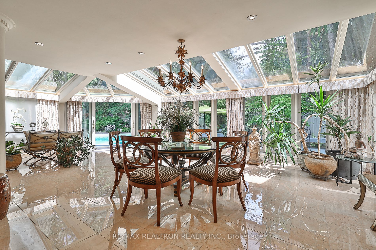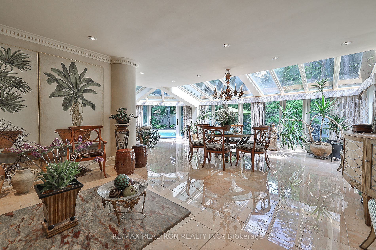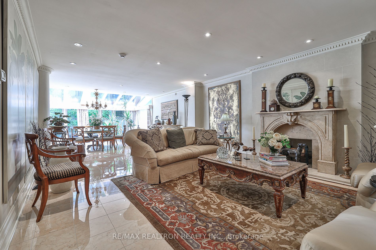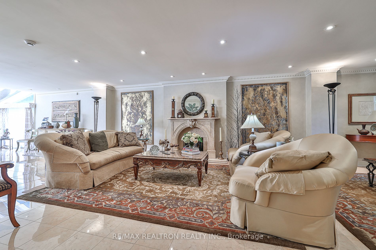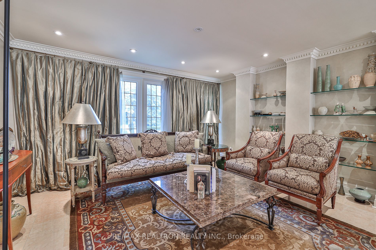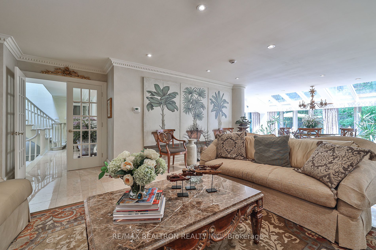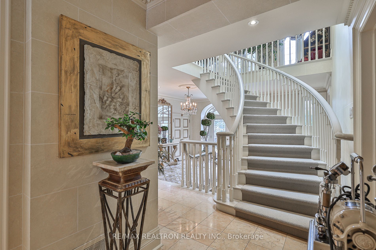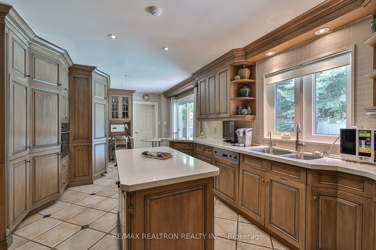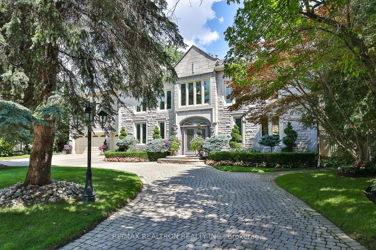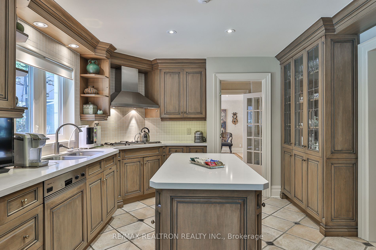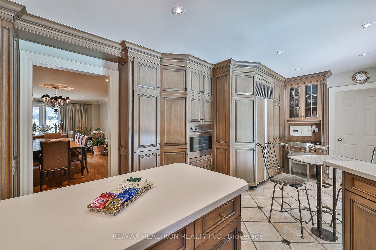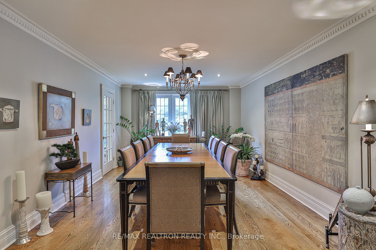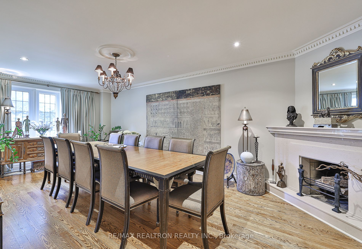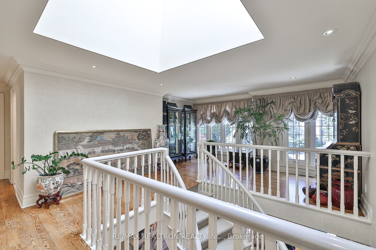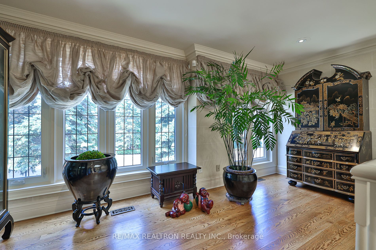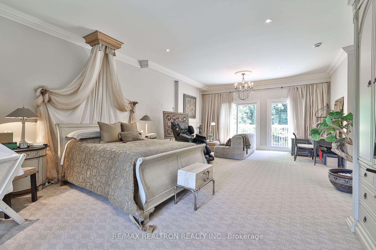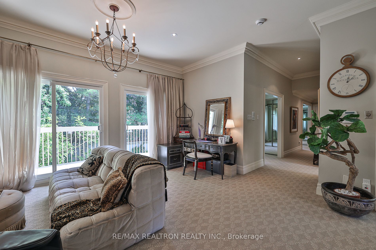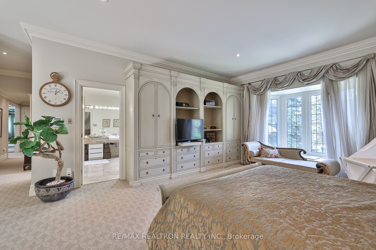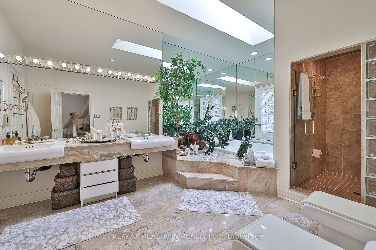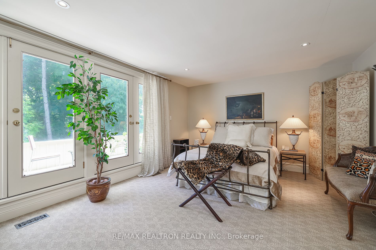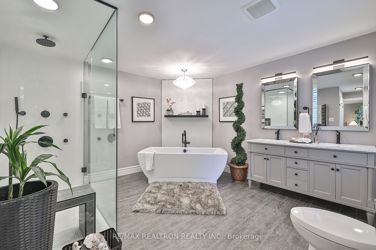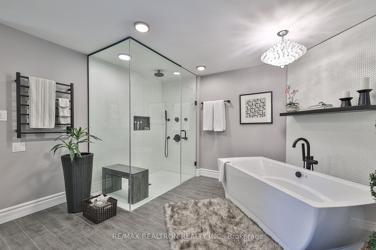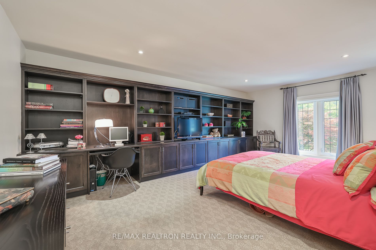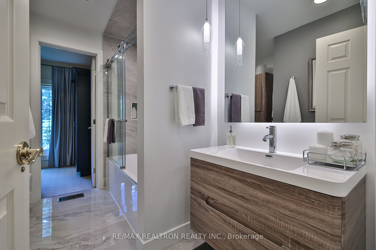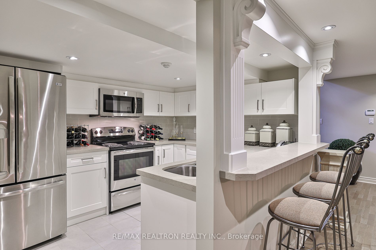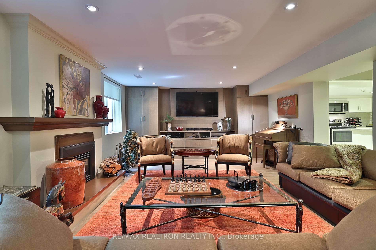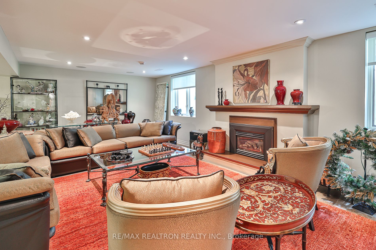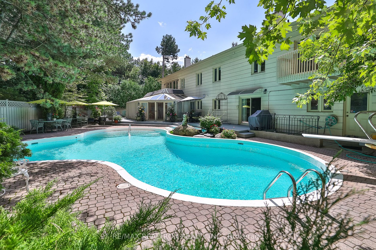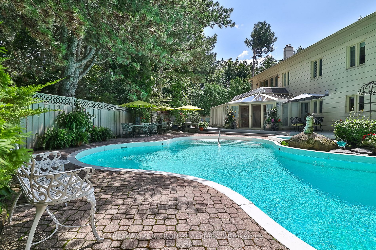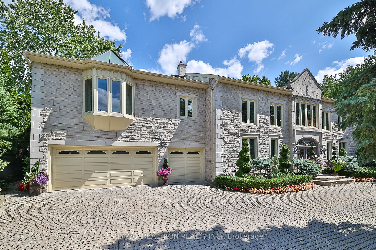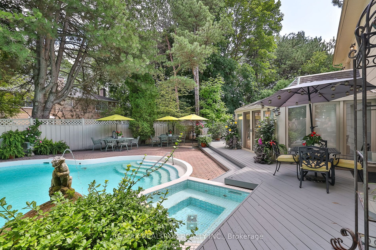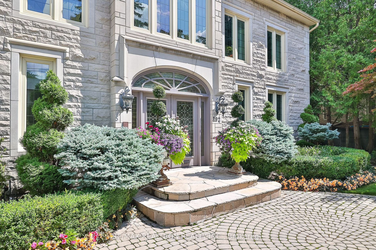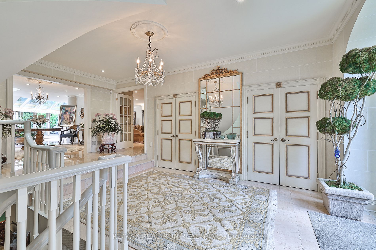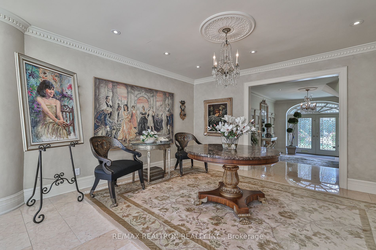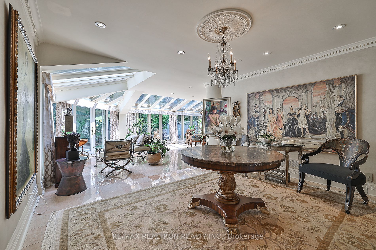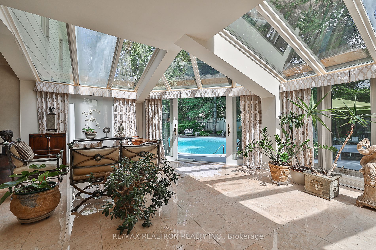192 The Bridle Path, Toronto, M3C 2P5
4 Bedrooms | 6 Bathrooms | 5000+ SQ FT
Status: For Sale | 99 days on the market
$6,980,000
Request Information
About This Home
Elegant and Stately Appointed Classic Residence W/Prestigious Address in the most affluent and glamour The Bridle Path! Close to all luxury amenities with exclusive Granite Club, Renowned Schools and lush parklands of Edward's Garden and Sunnybrook ** Magnificent Stone & Leaded Glass Front Entrance, Living Rm with marble floors and fabulous Sunroom opening to beautiful, green oasis with heated S/W Pool/HotTub for your entertainment and summer enjoyment! Formal Dining with fireplace & leaded glass windows, Expansive Primary BD retreat with large Closet Spaces, bow window and incredible functional B/I custom wall unit; Kitchen with generous custom cabinetry, B/I appliances and W/O to patio, New Chic Baths, Rec/Family Rm with B/I wall unit & Kitchen Bar....2Skylts, 4 Fireplaces, 2Balconies, a Lounge ** 6,863sf LivSp (5,235 sf above grade), this home offers exceptional lifestyle and many updates with thoughtful attention to details. Super buy in the most coveted neighbourhood!
More Details
- Type: Residential
- Cooling: Central Air
- Parking Space(s): 12
- Heating: Forced Air
Marble Floor
Leaded Glass
Double Closet
Fireplace
Marble Floor
Crown Moulding
Marble Floor
Combined W/Family
W/O To Sundeck
Marble Floor
Combined W/Sunroom
Crown Moulding
Hardwood Floor
Marble Fireplace
French Doors
B/I Appliances
Centre Island
W/O To Patio
6 Pc Ensuite
Combined W/Sitting
W/O To Balcony
6 Pc Ensuite
Broadloom
W/O To Balcony
4 Pc Bath
Broadloom
B/I Bookcase
Closet
Broadloom
West View
Hardwood Floor
Closet
3 Pc Bath
Fireplace
Wet Bar
Combined W/Family
