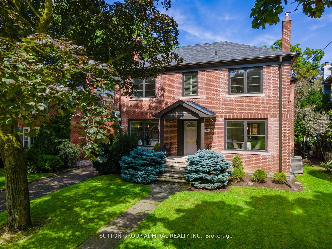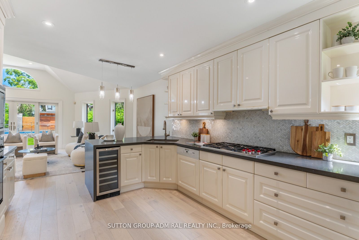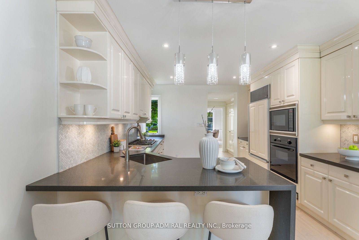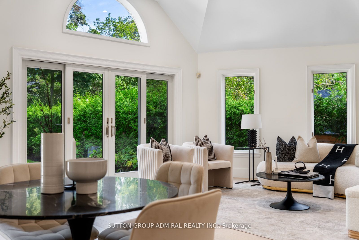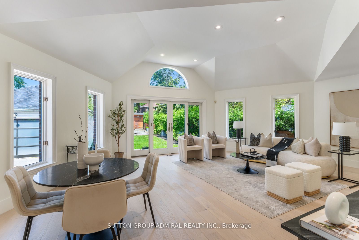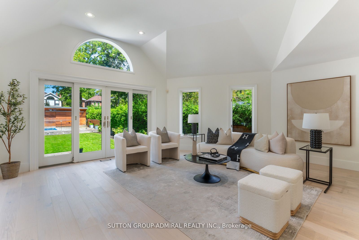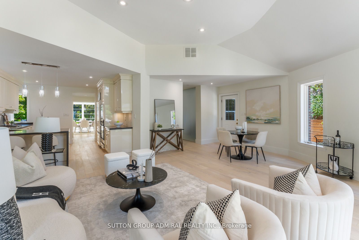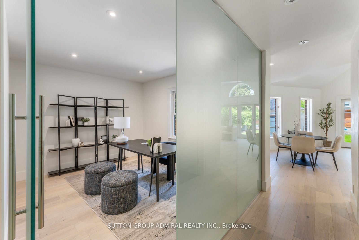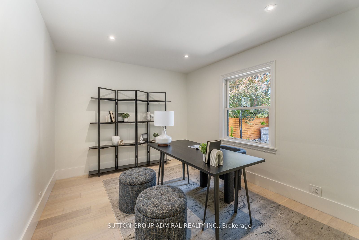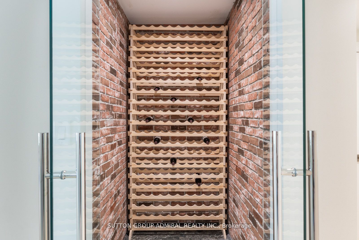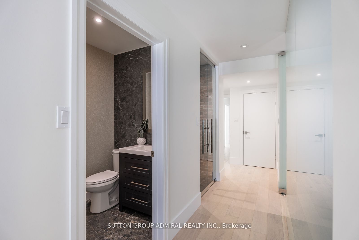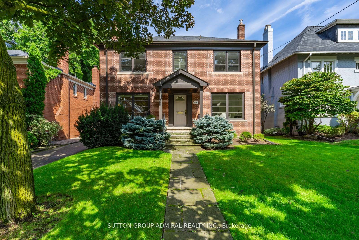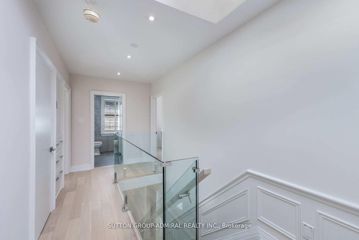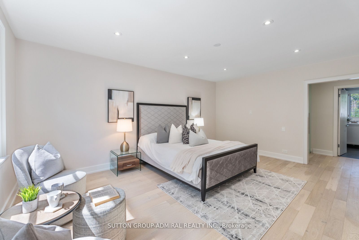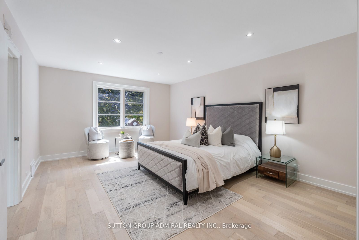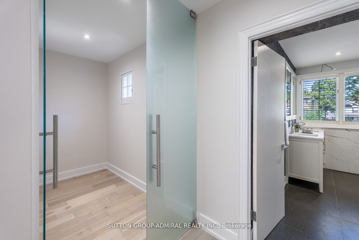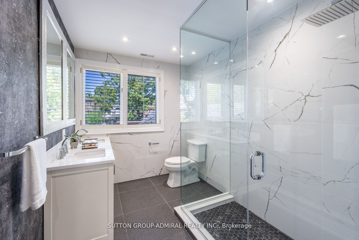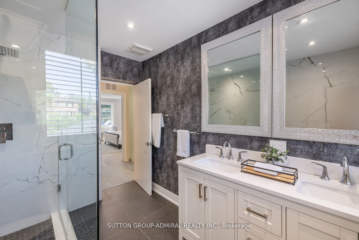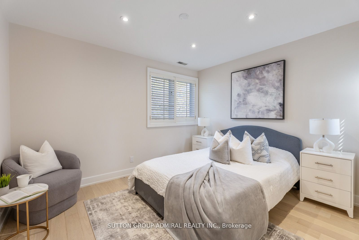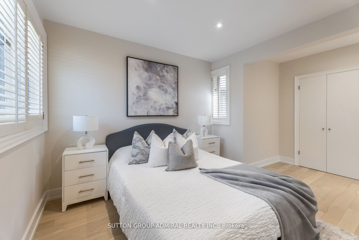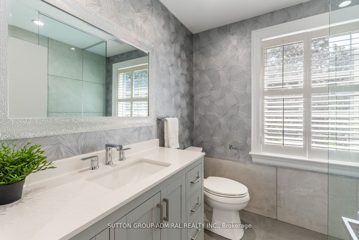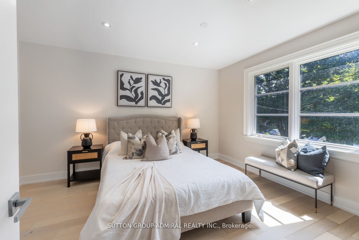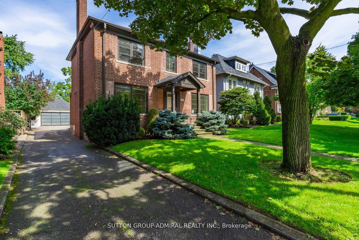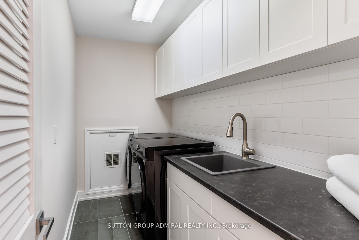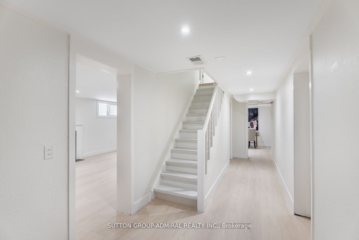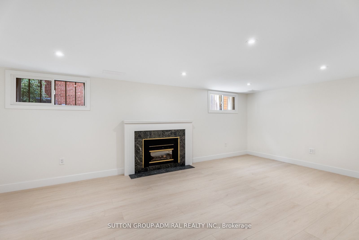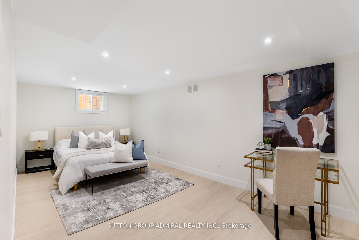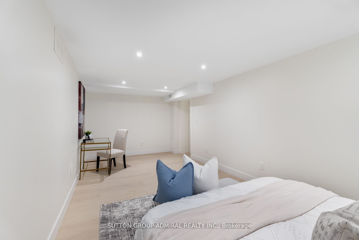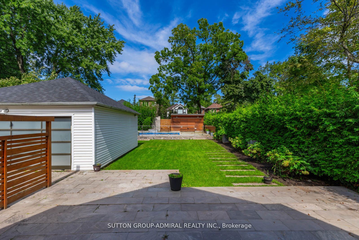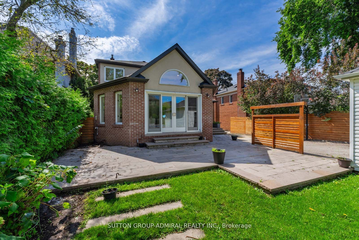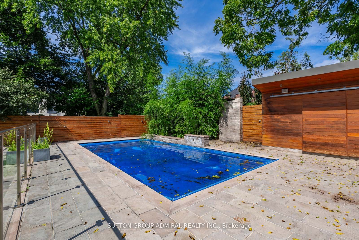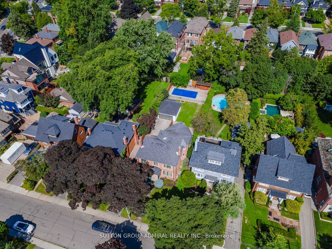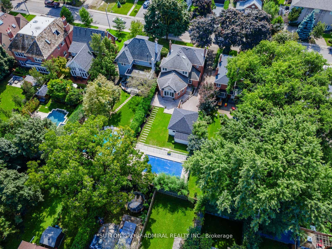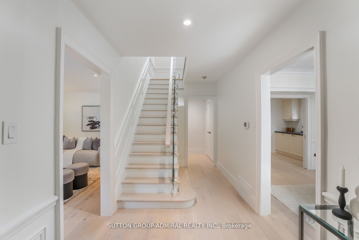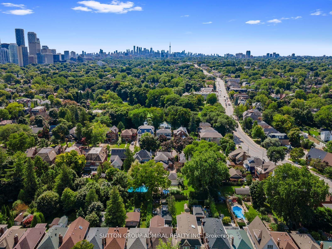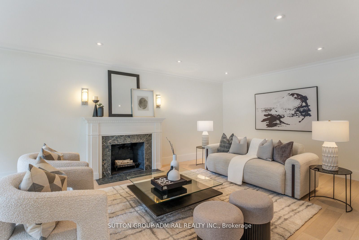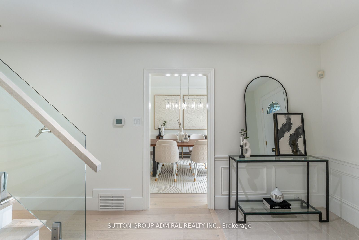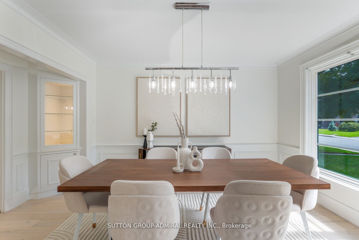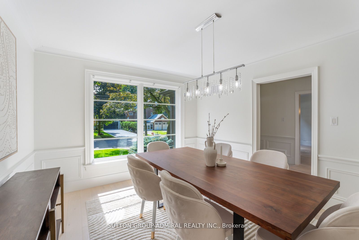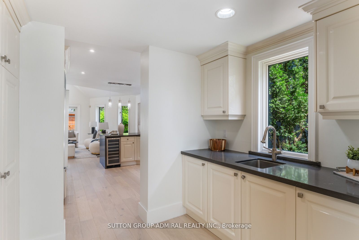216 Glencairn Ave, Toronto, M4R 1N2
3 Bedrooms | 3 Bathrooms | 2500-3000 SQ FT
Status: For Sale | 88 days on the market
$4,388,000
Request Information
About This Home
Welcome to your new home! This grand prime Lytton Park residence sits on a 50'x174' deep lot and combines family living with upscale entertaining. Enjoy a saltwater pool, spacious living areas, and a kitchen with a butlers pantry. The great room features vaulted ceilings and wrap-around windows.The main floor, with newly renovated hardwood floors, pot lights, wine cellar room, and fresh paint, includes a private office or potential fourth bedroom. The second floor showcases updated flooring and spa-like bathrooms. The lower level offers extra living space and expansion potential. With a private driveway, double garage, and a charming tree-lined street, this property is perfect for enjoying as-is, personalizing, or building your dream home!
More Details
- Type: Residential
- Cooling: Central Air
- Parking Space(s): 6
- Heating: Forced Air
Formal Rm
Crown Moulding
Fireplace
Formal Rm
Crown Moulding
Wainscoting
Breakfast Bar
O/Looks Family
O/Looks Garden
B/I Shelves
Bar Sink
O/Looks Dining
Combined W/Great Rm
W/O To Garden
Vaulted Ceiling
Separate Rm
O/Looks Garden
2 Pc Bath
W/I Closet
4 Pc Ensuite
Renovated
Double Closet
Renovated
4 Pc Bath
Double Closet
Renovated
O/Looks Garden
B/I Shelves
Laundry Sink
Fireplace
Renovated
Window
Closet
