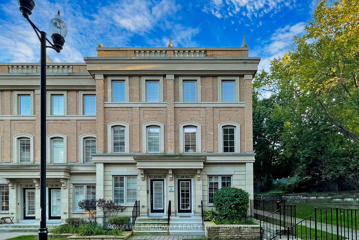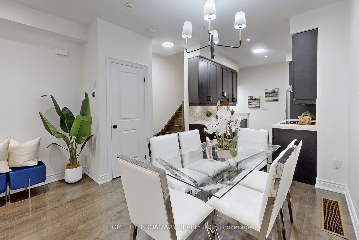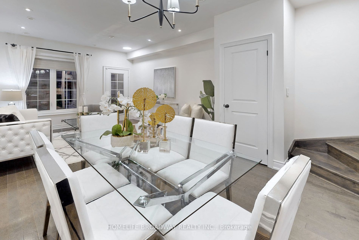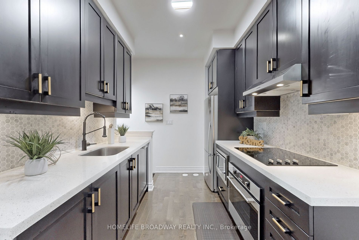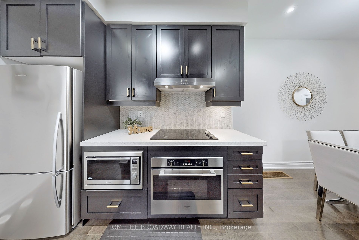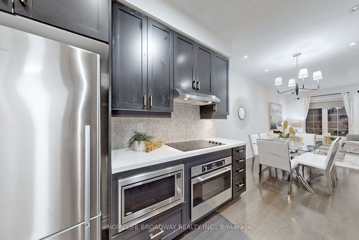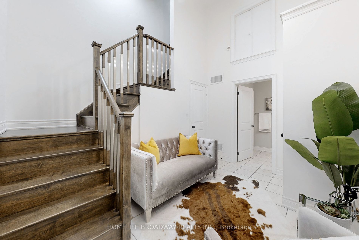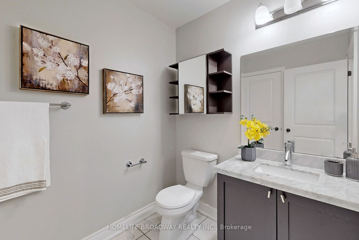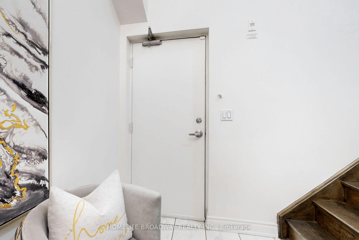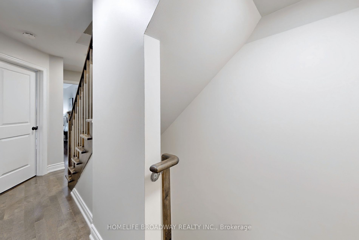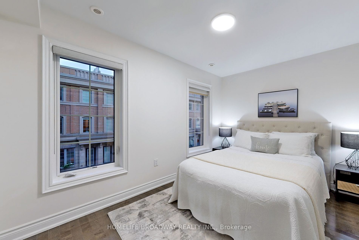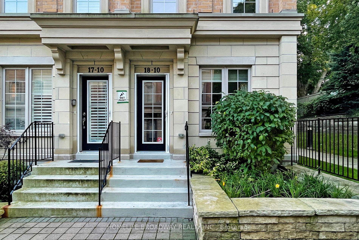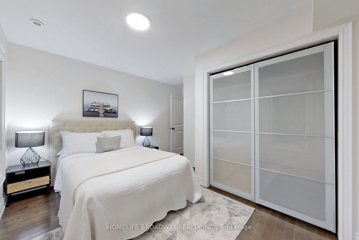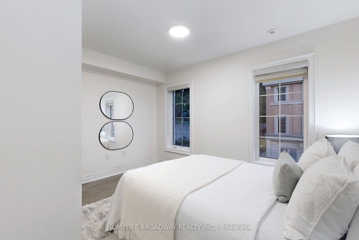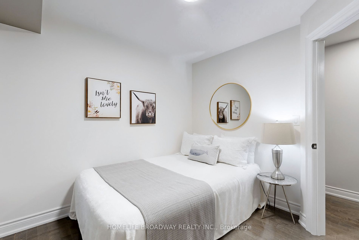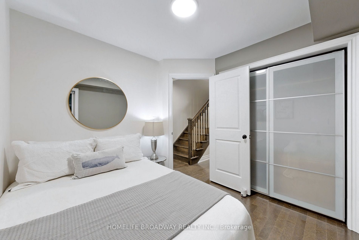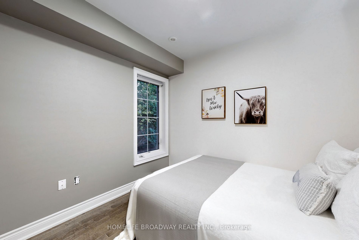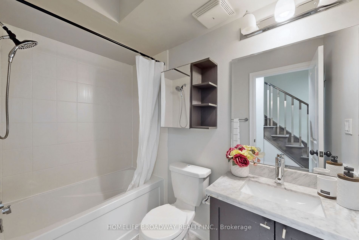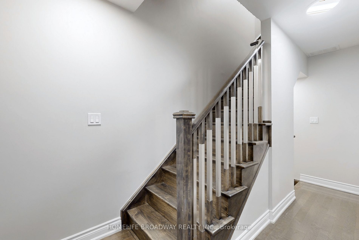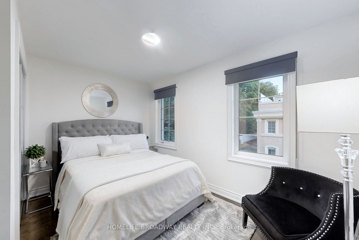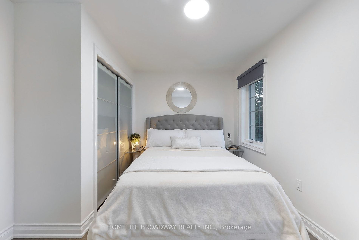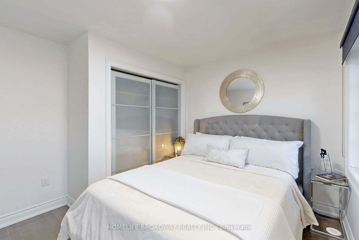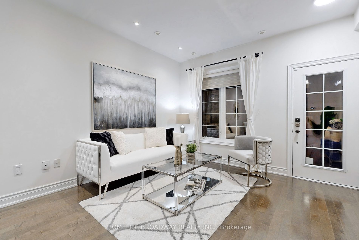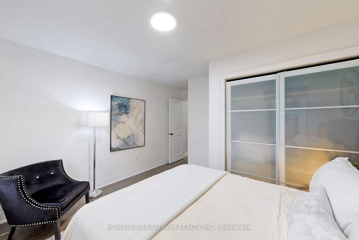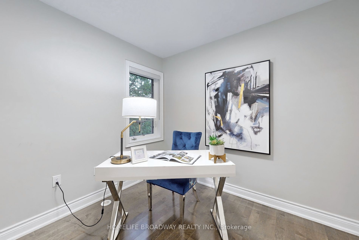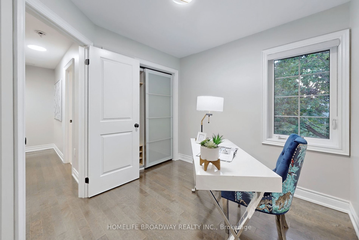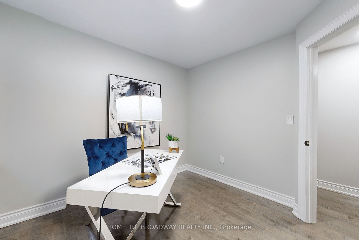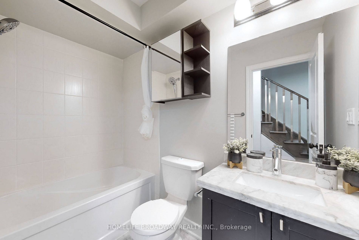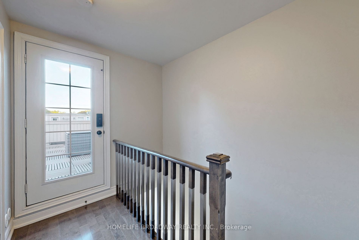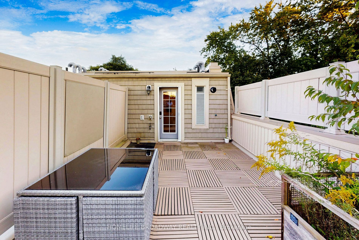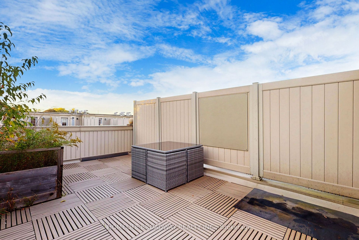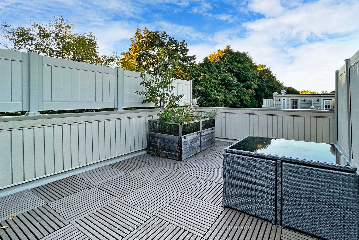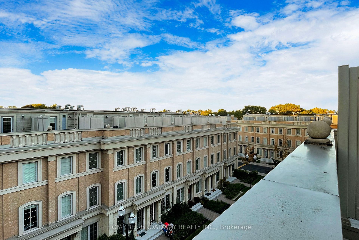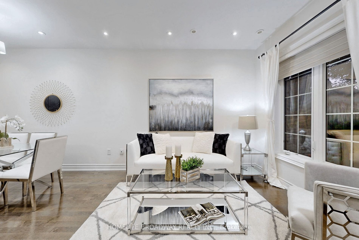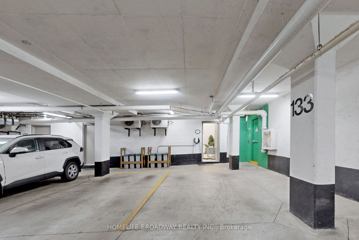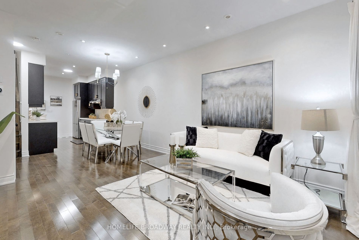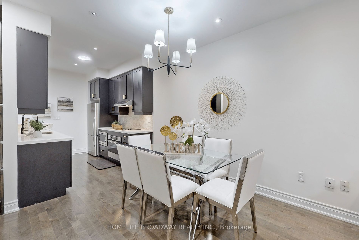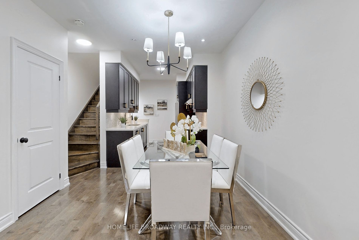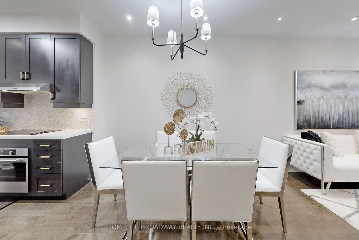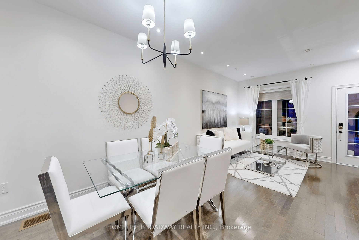#18 - 10 Hargrave Lane, Toronto, M4N 0A4
4 Bedrooms | 3 Bathrooms | 1800-1999 SQ FT
Status: For Sale | 60 days on the market
$1,430,000
Request Information
About This Home
Luxury Townhome Corner Unit (Upgraded To 4 Bedroom From The Builder). Main Floor 9' Ceiling. Upgrade High Quality Maple Hardwood Floor, Quartz Countertop, Stairs Pickets, B/I S/S Appliances. Roof-Top Terrace With A Beautiful View And Garden. Private Corner View. Basement With High Ceiling & Direct Access To the Parking. Sellers Upgraded The Tesla Charger At Garage. Walking distance To Top-Rated Schools: Blythwood Jr. PS and Private Schools.
More Details
Facts & Features
- Type: Condo
- Cooling: Central Air
- Built: 11-15
- Parking Space(s): 1
- Heating: Forced Air
Interior Features
9 Rooms
(4 Beds, 3 Baths)
Living
Open Concept
Combined W/Dining
Hardwood Floor
Open Concept
Combined W/Dining
Hardwood Floor
Dining
Open Concept
Combined W/Living
Hardwood Floor
Open Concept
Combined W/Living
Hardwood Floor
Kitchen
Open Concept
Stainless Steel Appl
Quartz Counter
Open Concept
Stainless Steel Appl
Quartz Counter
2nd Bedroom
Closet Organizers
Hardwood Floor
Large Window
Closet Organizers
Hardwood Floor
Large Window
3rd Bedroom
Closet Organizers
Hardwood Floor
Large Window
Closet Organizers
Hardwood Floor
Large Window
4th Bedroom
Closet Organizers
Hardwood Floor
Large Window
Closet Organizers
Hardwood Floor
Large Window
Prim Bdrm
Closet Organizers
Hardwood Floor
Large Window
Closet Organizers
Hardwood Floor
Large Window
Media/Ent
2 Pc Bath
Access To Garage
2 Pc Bath
Access To Garage
Other
W/O To Terrace
W/O To Terrace
Tax History
2024:
$6,530.50
