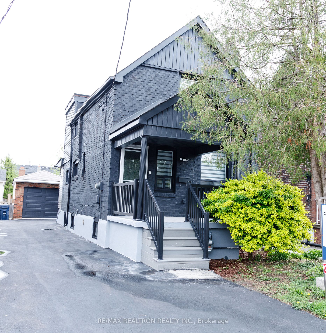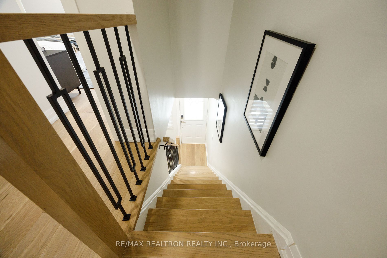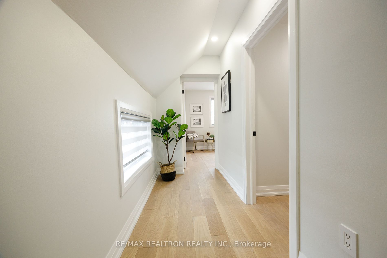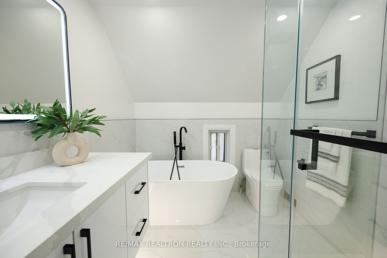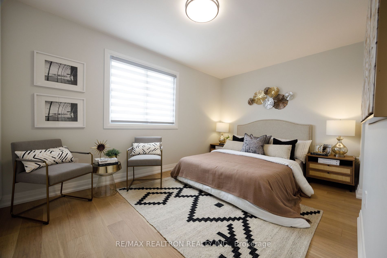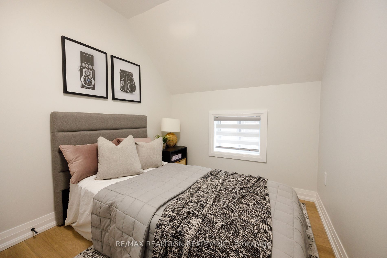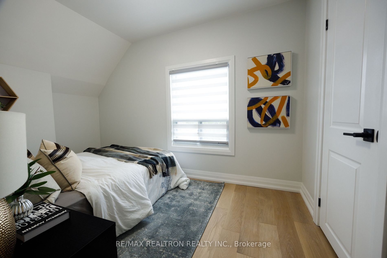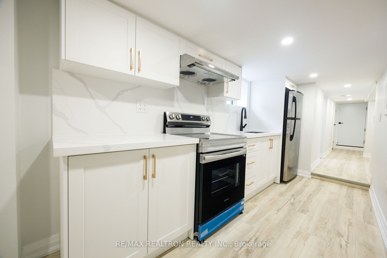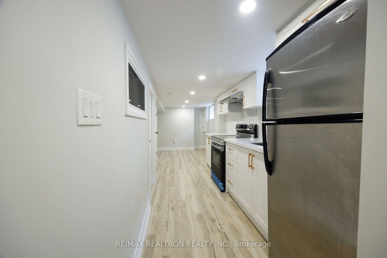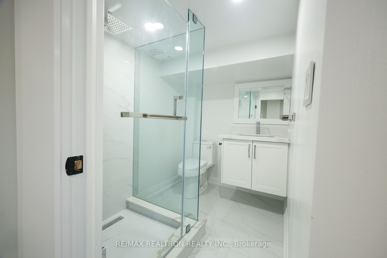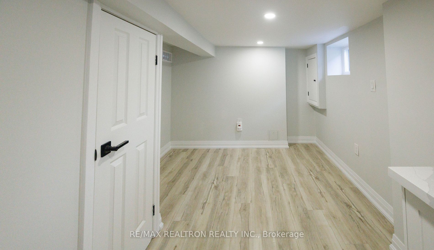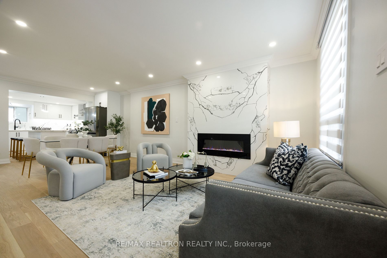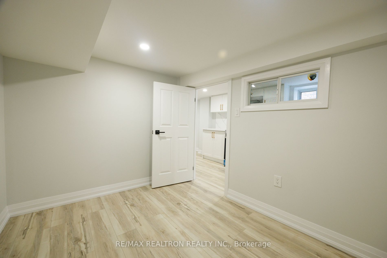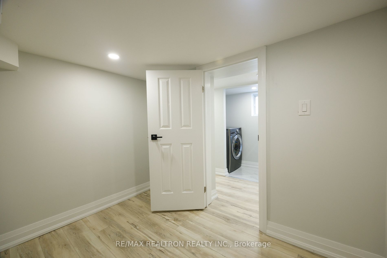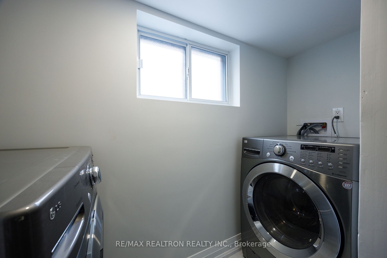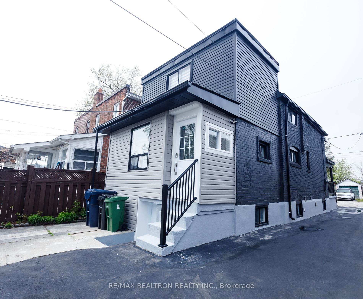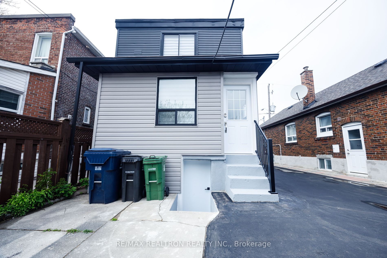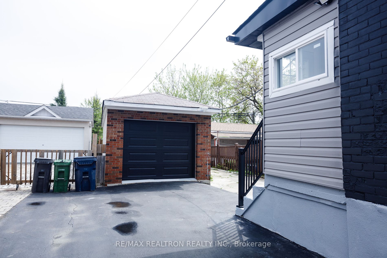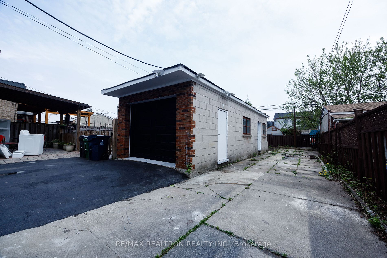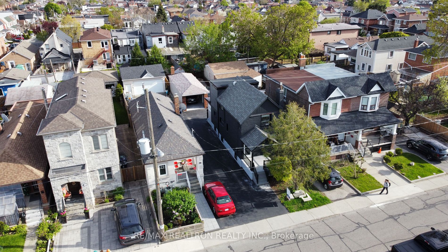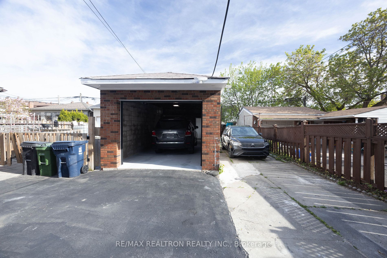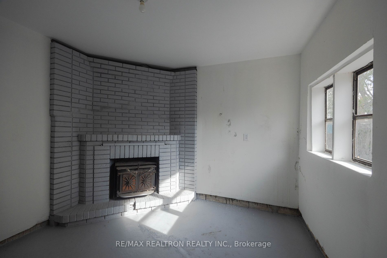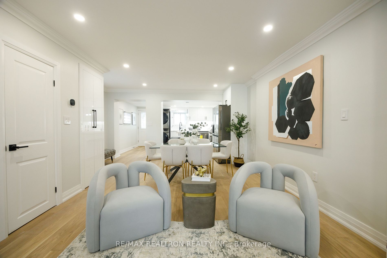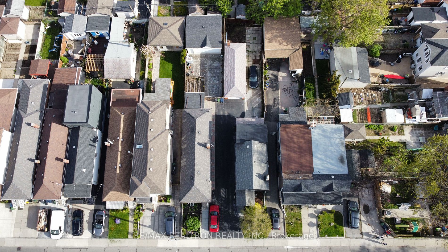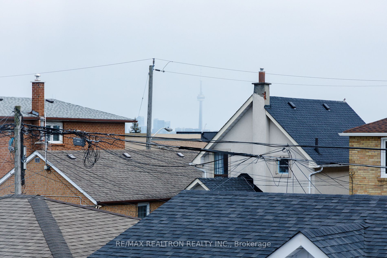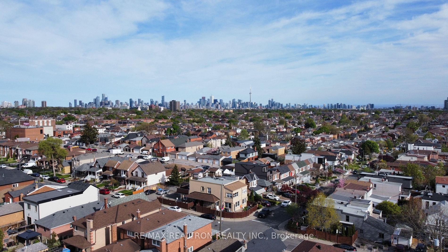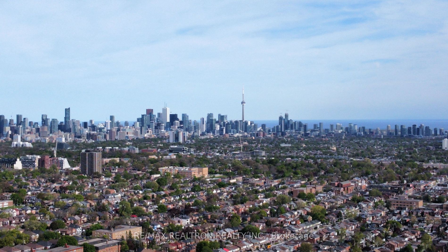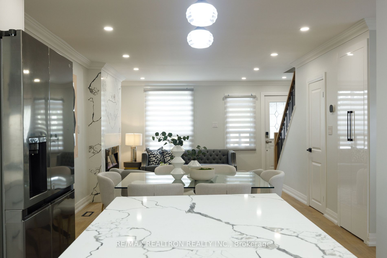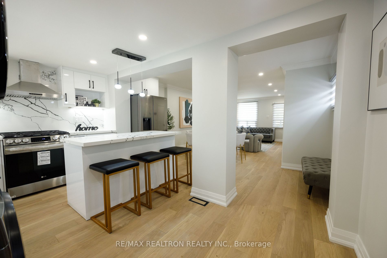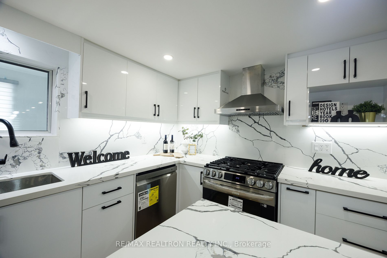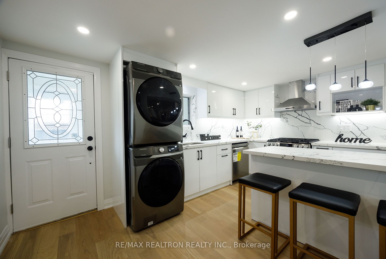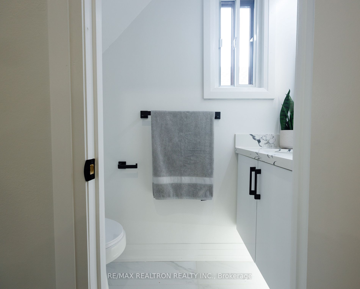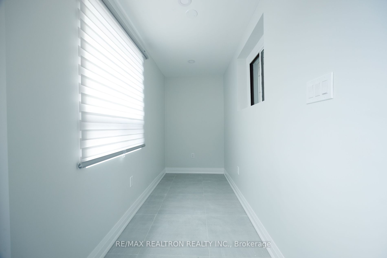77 Hatherley Rd, Toronto, M6E 1V8
3 Bedrooms | 3 Bathrooms
Status: For Sale | 96 days on the market
$1,380,000
Request Information
About This Home
Welcome to this beautifully renovated detached home, designed with an open-concept layout that perfectly complements modern living. The main floor showcases a gorgeous marble fireplace and a chef-inspired island kitchen, featuring stainless steel appliances, a gas range, and sleek Corian countertops and backsplash. Crown molding adds an elegant touch, while rich hardwood flooring flows seamlessly throughout the space. Upstairs, you'll find three spacious bedrooms and a tastefully updated 4-piece bathroom. The fully finished basement, with a separate entrance, offers a one-bedroom plus den layout, complete with a full kitchen, its own laundry facilities, and a 3-piece bathroom-ideal for rental income or extended family living. The property also includes a detached one-car garage with a versatile space, perfect for creating your personal retreat or the potential future addition of a coach house. Ideally situated near parks, schools, and public transit, this home offers both style and convenience. A must-see that blends functionality with a prime location!
More Details
- Type: Residential
- Cooling: Central Air
- Parking Space(s): 2
- Heating: Forced Air
Electric Fireplace
Hardwood Floor
Window
Pot Lights
Hardwood Floor
Crown Moulding
Stainless Steel Appl
Window
Corian Counter
Tile Floor
Pot Lights
Window
Hardwood Floor
Closet
Window
Hardwood Floor
Closet
Window
Hardwood Floor
Closet
Window
Vinyl Floor
Window
Pot Lights
Vinyl Floor
Pot Lights
Vinyl Floor
Pot Lights
Combined W/Dining
Stainless Steel Appl
Window
Corian Counter
Tile Floor
Window
