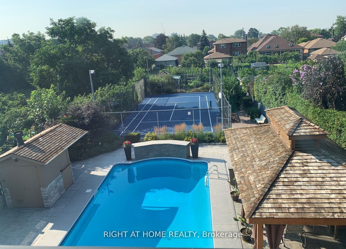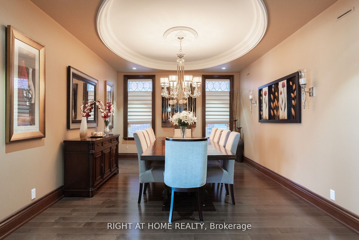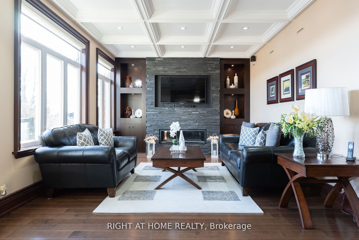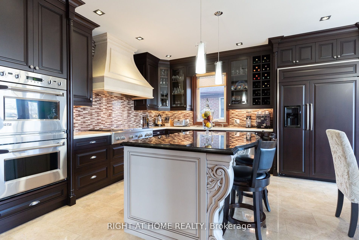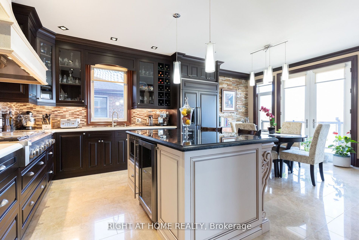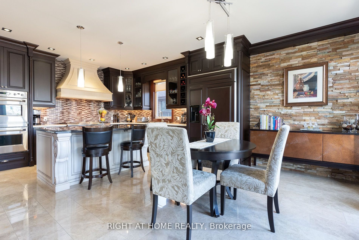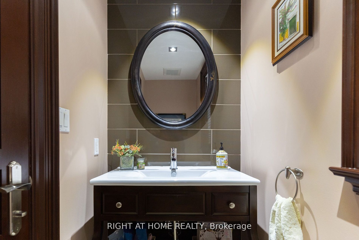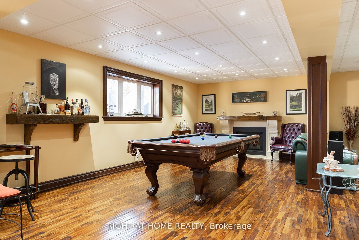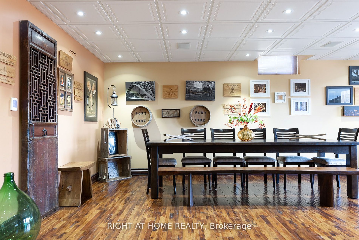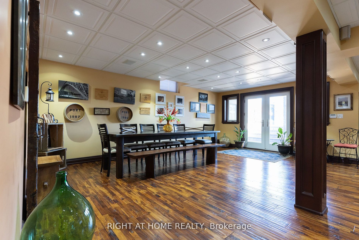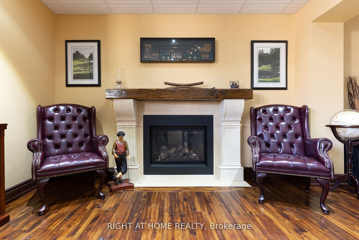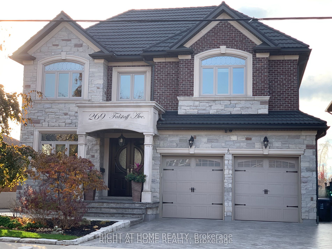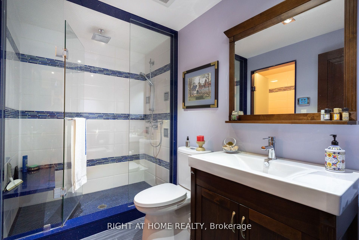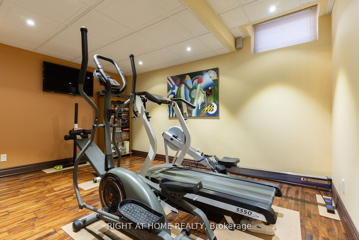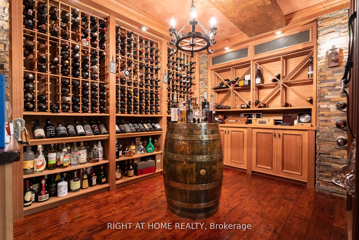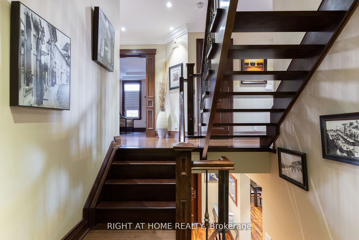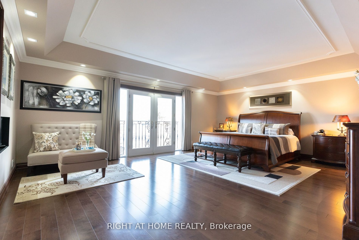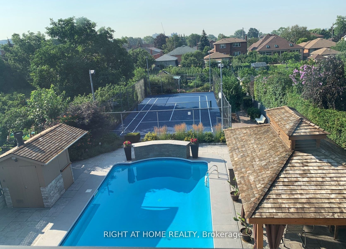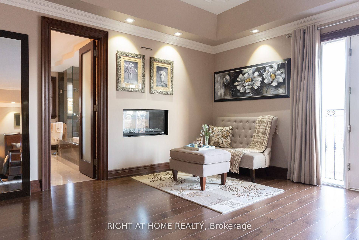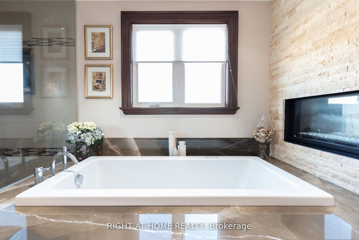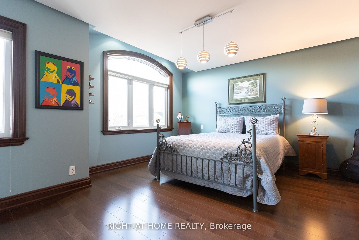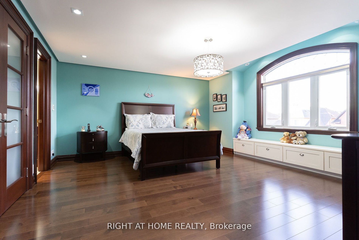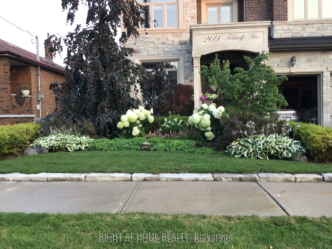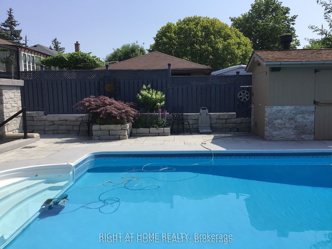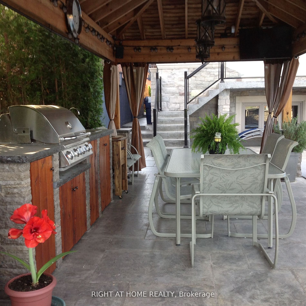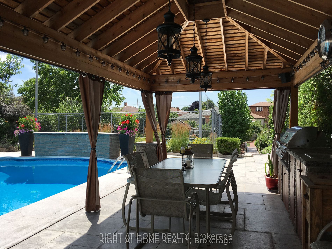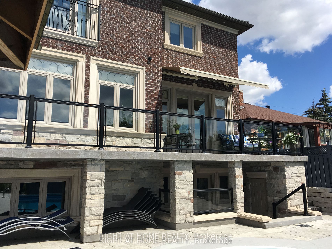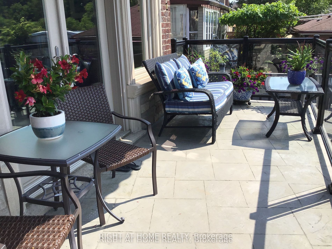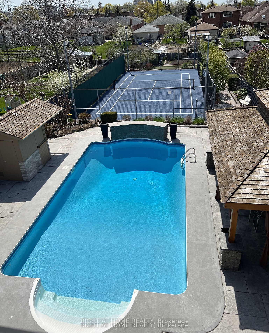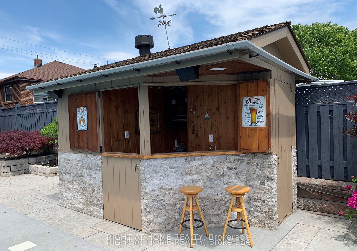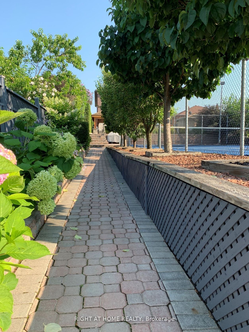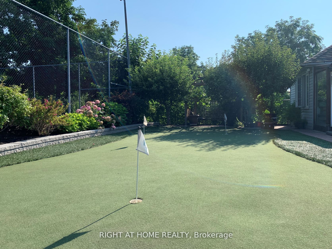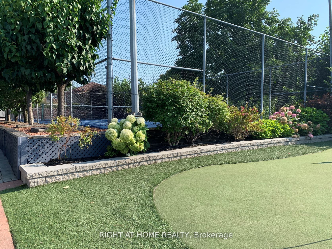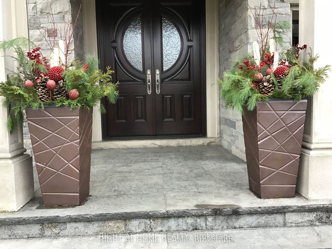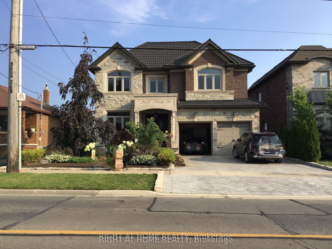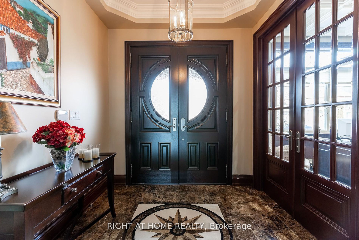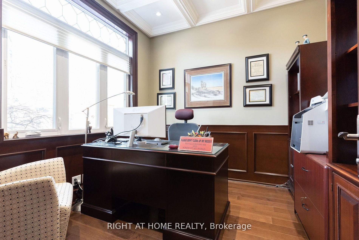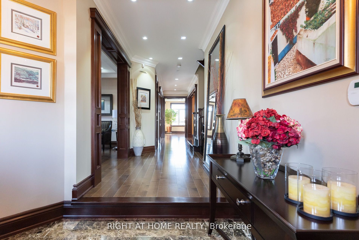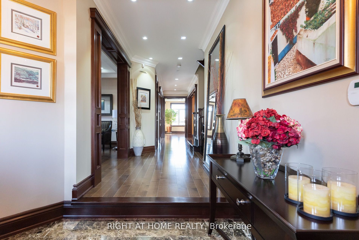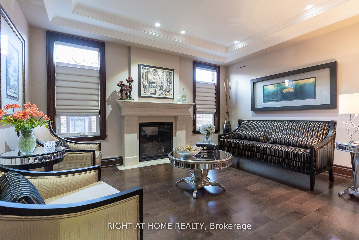269 Falstaff Ave, Toronto, M6L 2G4
4 Bedrooms | 5 Bathrooms | 5000+ SQ FT
Status: For Sale | 64 days on the market
$2,998,000
Request Information
About This Home
Live, Work, Play, Relax and Entertain! Amaze Your Friends & Family! Executive Meticulously Crafted 4+2 Bdrm Family Home Offers a Well Thought Out Floor Plan with The Utmost Attention to Detail. Premium Finishes Thoughtful Design and Amazing Functionality. Tons Of Space to Live Work and Entertain. A Large Chef's Kitchen with High-End Appliances and an Oversized Island/Breakfast Bar, Double 8Ft Doors to The Deck & Pool, Designer Wine Cellar. In-floor heating. LED lighting inside and house perimeter. Pot lights with designer trims. Possibility of easily adding a 2nd kitchen in the basement.
More Details
- Type: Residential
- Cooling: Central Air
- Built: 6-15
- Parking Space(s): 5
- Heating: Other
Double Doors
Hardwood Floor
Coffered Ceiling
Fireplace
Hardwood Floor
Coffered Ceiling
Hardwood Floor
Coffered Ceiling
Fireplace
Hardwood Floor
Coffered Ceiling
Centre Island
W/O To Deck
O/Looks Pool
5 Pc Ensuite
W/I Closet
Hardwood Floor
4 Pc Bath
Double Closet
Hardwood Floor
Semi Ensuite
W/I Closet
Hardwood Floor
Semi Ensuite
W/I Closet
Hardwood Floor
Skylight
Hardwood Floor
Double Closet
Hardwood Floor
Sauna
W/O To Pool
Hardwood Floor
Fireplace
