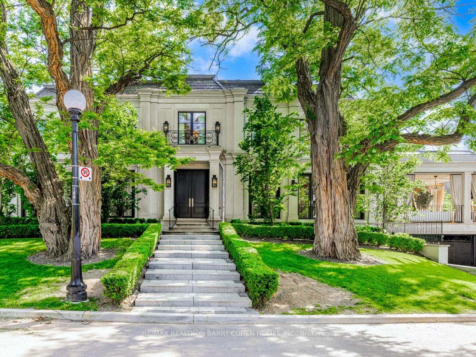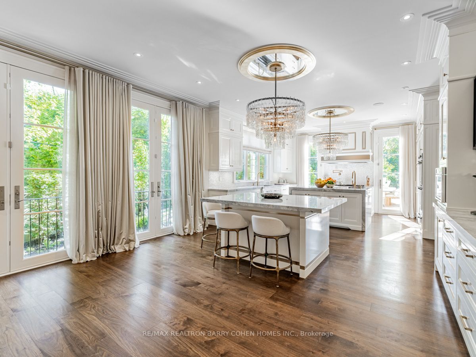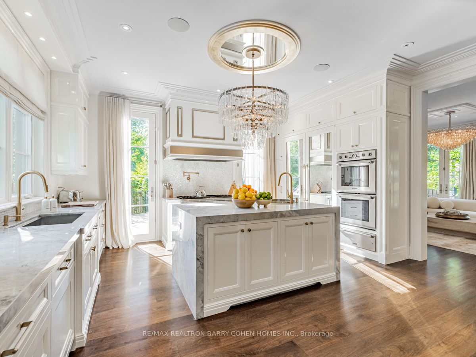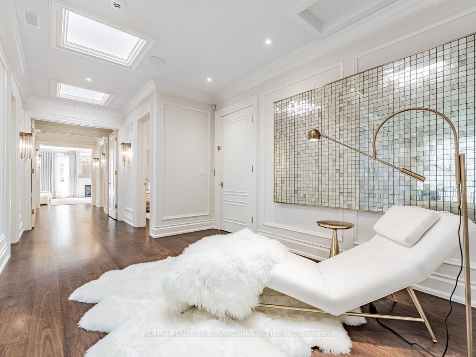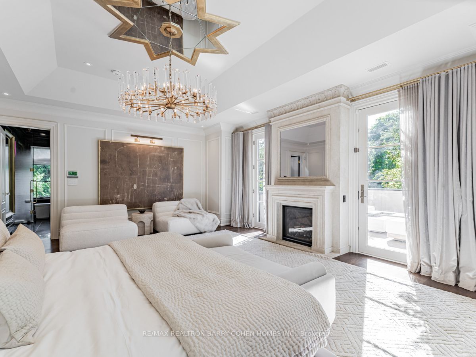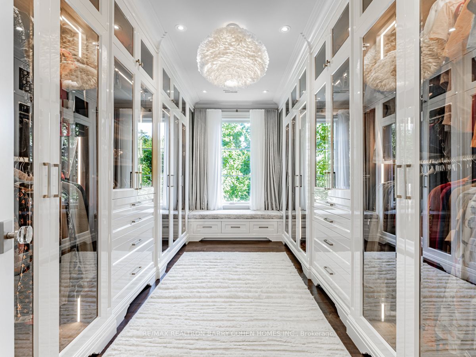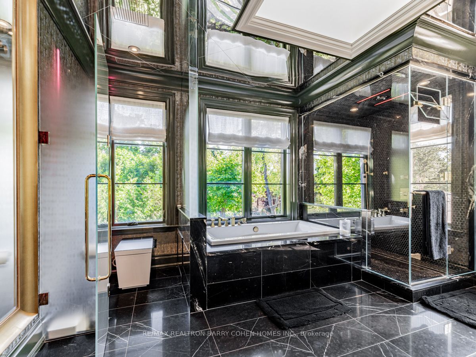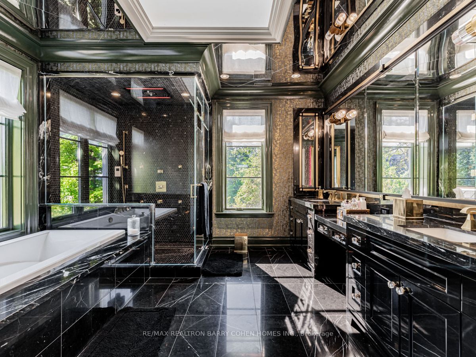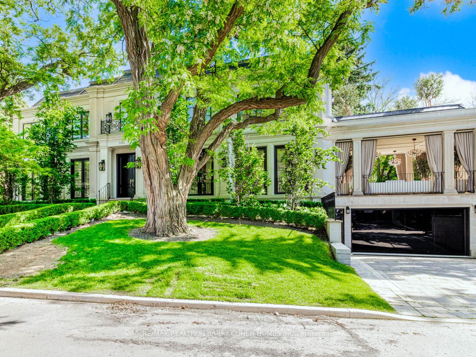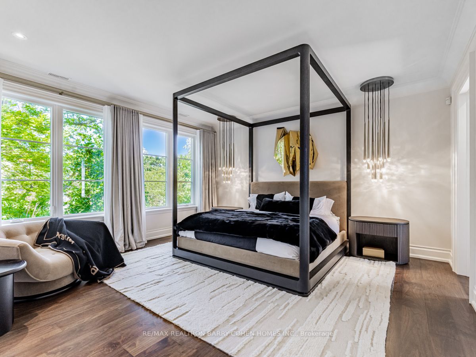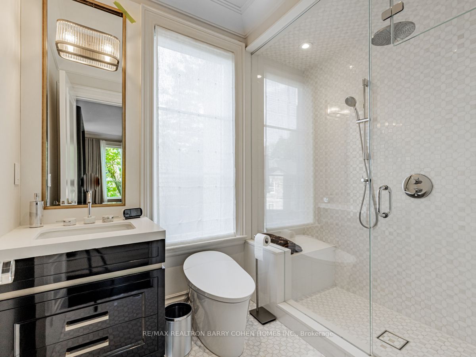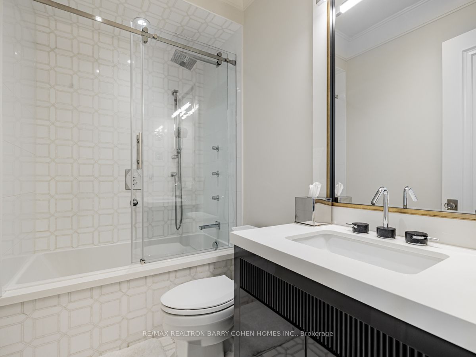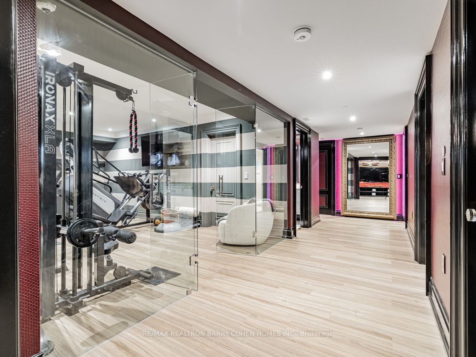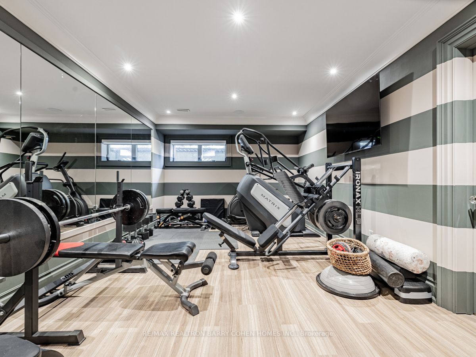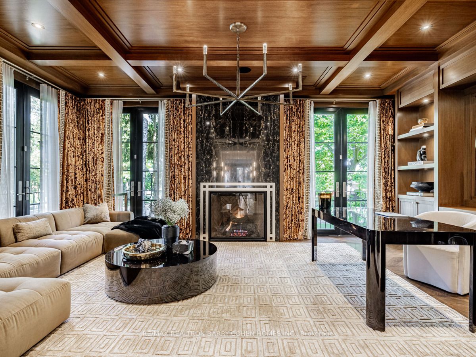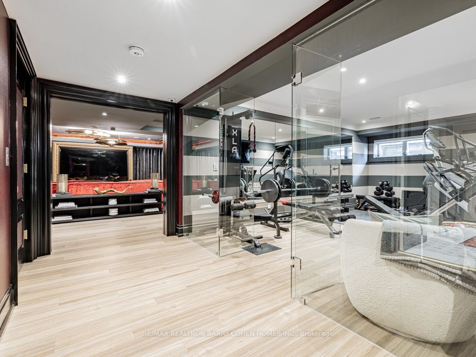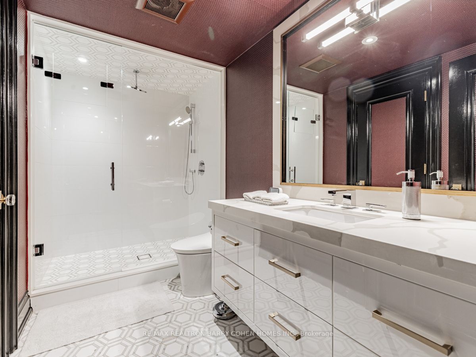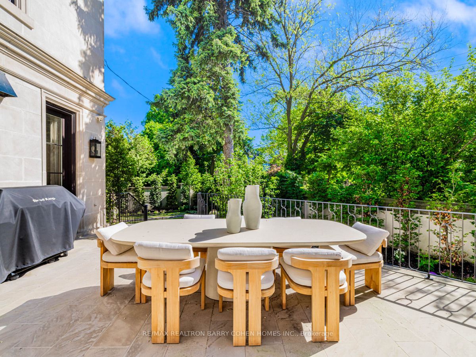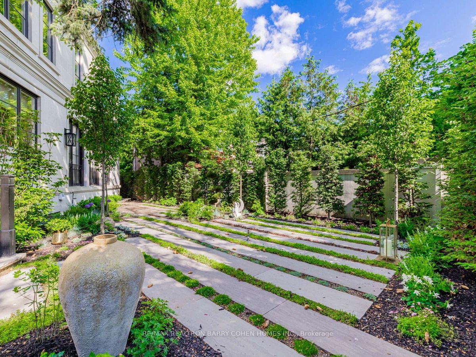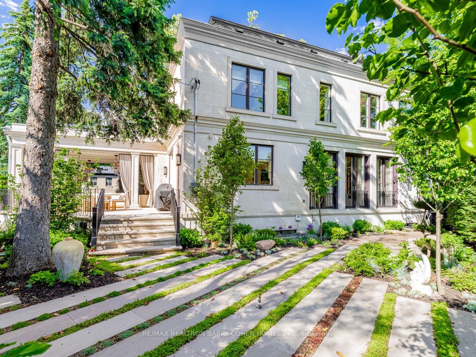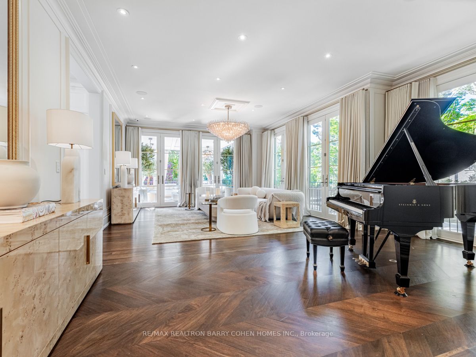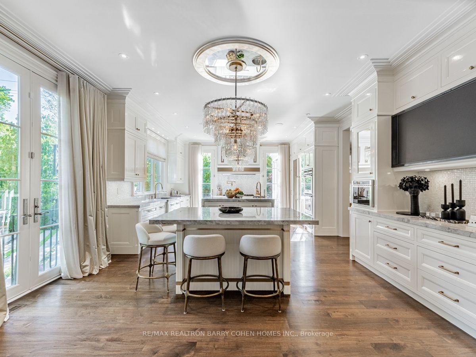100 Ardwold Gate, Toronto, M5R 2W2
4 Bedrooms | 7 Bathrooms | 5000+ SQ FT
Status: For Sale | 122 days on the market
$11,288,000
Request Information
About This Home
Step into a world of exclusive, modern luxury at this timeless Casa Loma estate. Spanning 7,000 + square feet, this custom-built residence, completed in 2019, is a masterpiece of comfort and sophistication. With 4+1 bedrooms and 7 bathrooms, every inch of this home is designed with meticulous attention to detail. The property boasts an array of luxurious features, including an elevator to all levels, a primary suite with a private terrace, his and hers walk-in closets and a 7 piece spa-like bathroom, offering a sanctuary of relaxation. Each additional bedroom features its own private ensuite. Perfect for entertaining, with a temperature-controlled wine displays in the dining room. Multiple gas fireplaces. This exceptional estate presents a unique opportunity for discerning buyers seeking the ultimate in aesthetic and lifestyle excellence. Situated on one of Toronto's most coveted streets, enjoy tranquility of a ravine like setting while being just a short walk from Forest Hill Village, parks, schools, and TTC transit, with easy access to downtown Toronto.
More Details
- Type: Residential
- Cooling: Central Air
- Built: 0-5
- Parking Space(s): 6
- Heating: Forced Air
Marble Floor
Double Closet
2 Pc Bath
Hardwood Floor
Fireplace
W/O To Garden
Hardwood Floor
Bay Window
O/Looks Garden
Hardwood Floor
Granite Counter
Pantry
Hardwood Floor
Combined W/Kitchen
W/O To Patio
Hardwood Floor
Fireplace
B/I Bookcase
Hardwood Floor
His/Hers Closets
Hardwood Floor
Double Closet
3 Pc Bath
Hardwood Floor
W/I Closet
4 Pc Bath
Hardwood Floor
Closet
Hardwood Floor
Fireplace
B/I Shelves
2 Pc Bath
