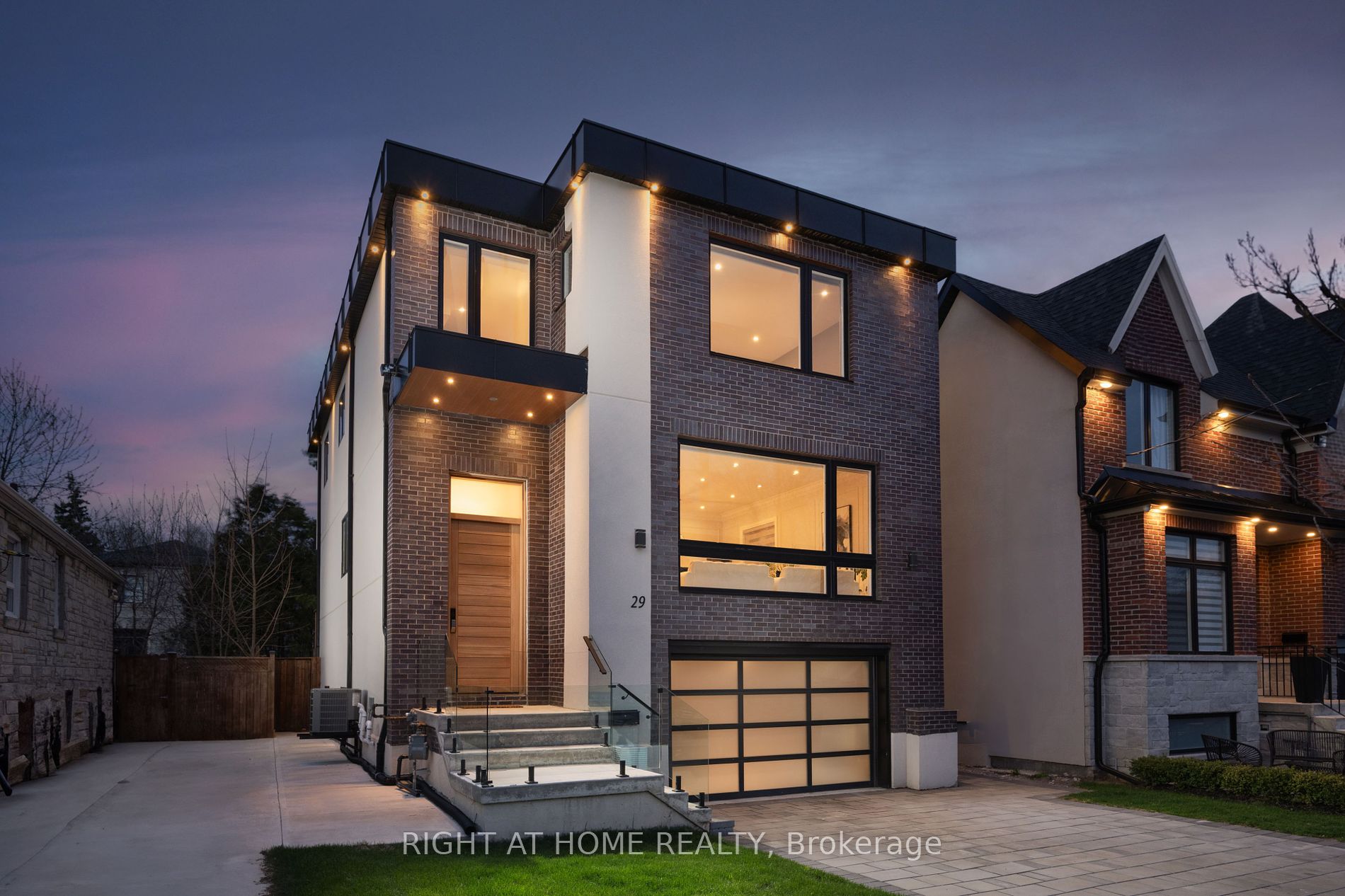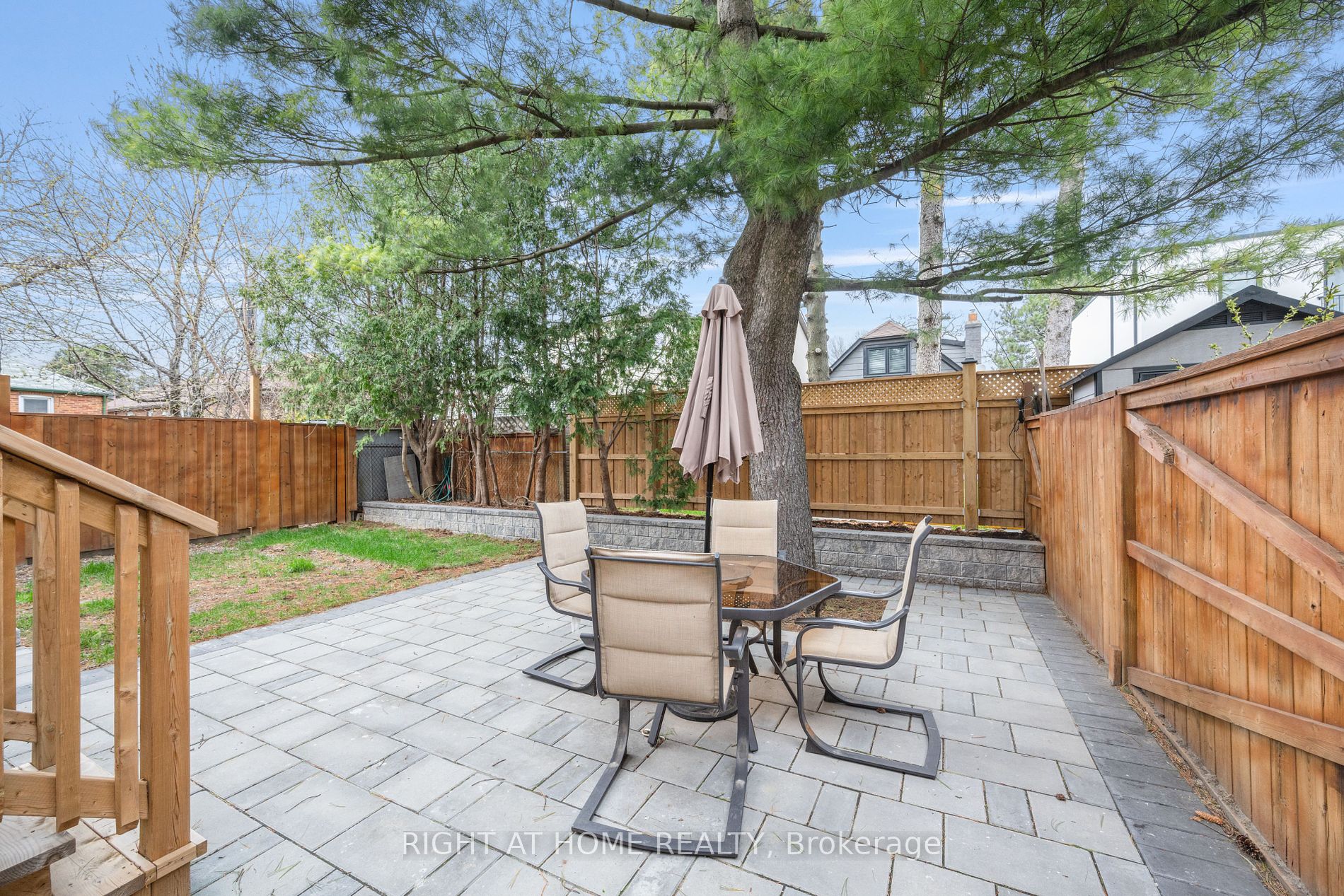29 Machockie Rd, Toronto, M4C 3M5
4 Bedrooms | 5 Bathrooms
Status: For Sale | 26 days on the market
$2,488,000
Request Information
About This Home
Experience a tranquil ambiance upon entering this meticulously designed space, characterized by clean lines and uncluttered surroundings that create a sense of serenity. The journey begins through a custom Mahogany solid wood door equipped with a Samsung smart lock, leading into spacious living areas with an open concept layout ideal for contemporary living,9" ceiling, pot lights and high quality engineered hardwood flooring that spans the entire home, exception view from family and breakfast area that covered for privacy with full green leaves and you can see in full scope. Bask in abundant natural light streaming through two skylights and glass doors which enriches the brightness and openness of the 2nd floor living area. Delight in the spacious basement boasting 12-foot ceilings, a walk-out entrance and side entrance, and large windows that flood the area with natural light, potential for in law suit /extended family or income. Smart garage door and EV charger OUTLET.Adm.stone driway
More Details
- Type: Residential
- Cooling: Central Air
- Built: 0-5
- Parking Space(s): 5
- Heating: Forced Air
Combined W/Dining
2 Pc Bath
Above Grade Window
B/I Bookcase
Combined W/Kitchen
Fireplace
B/I Appliances
Breakfast Area
Centre Island
Combined W/Family
East West View
W/O To Deck
5 Pc Bath
His/Hers Closets
Closet Organizers
3 Pc Bath
Above Grade Window
Closet
Combined W/Office
Above Grade Window
Closet
Large Window
Above Grade Window
Closet
3 Pc Bath
Centre Island
Combined W/Kitchen
East View
Large Window
Pot Lights





































