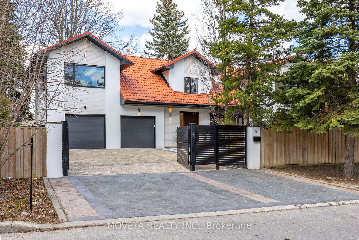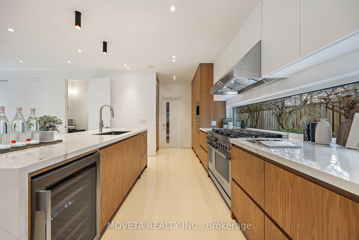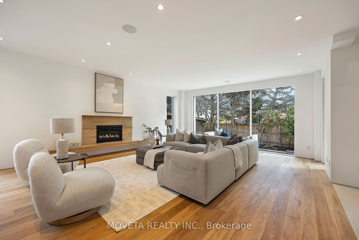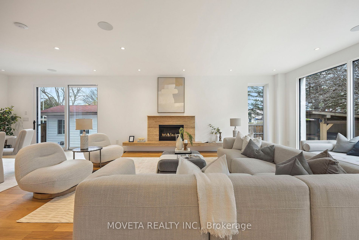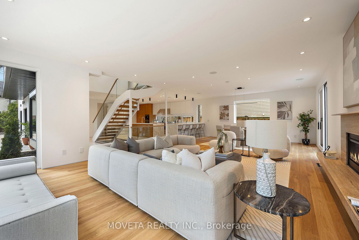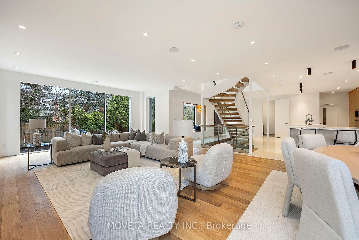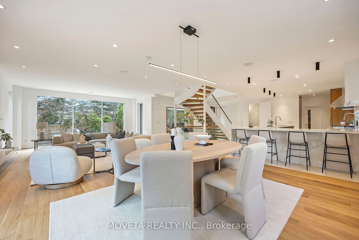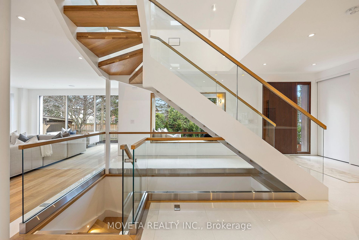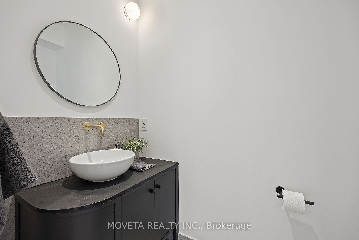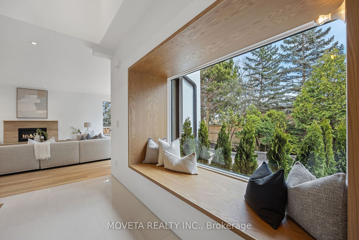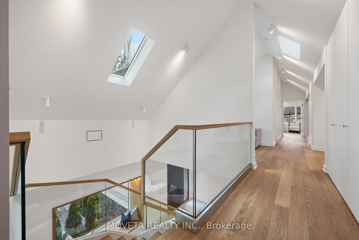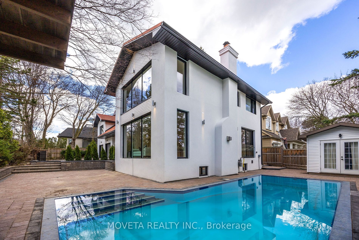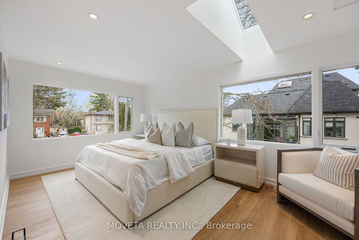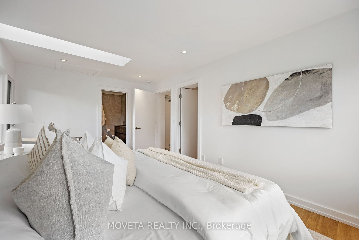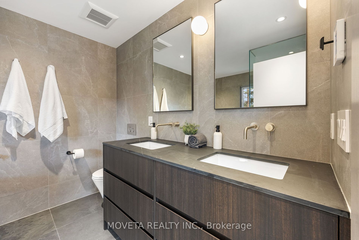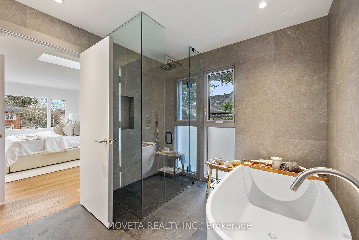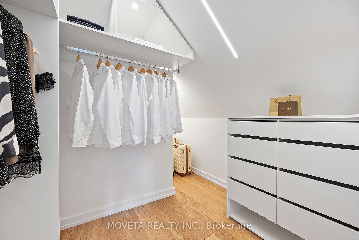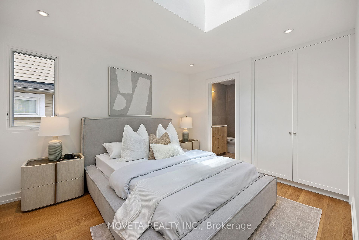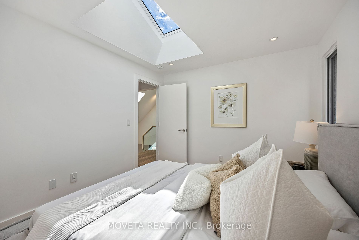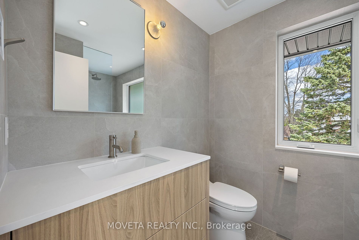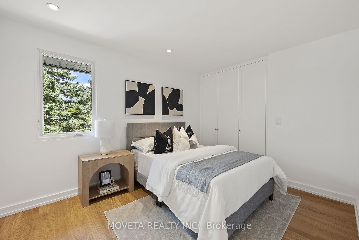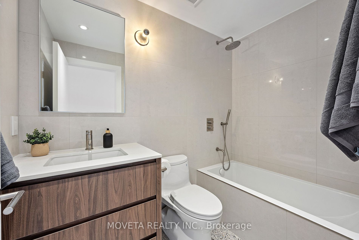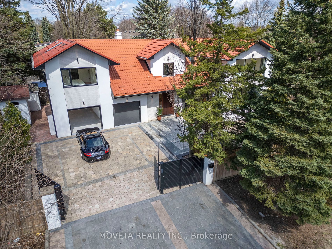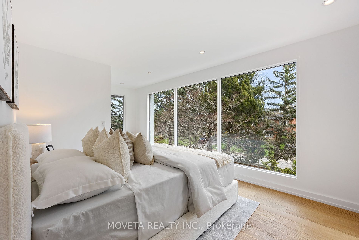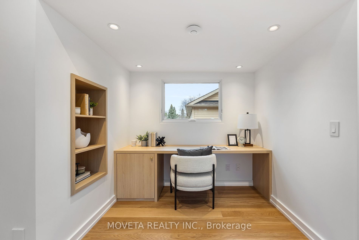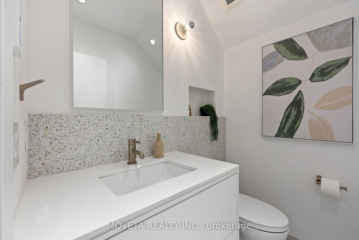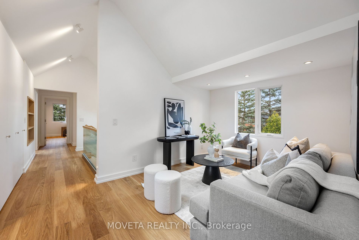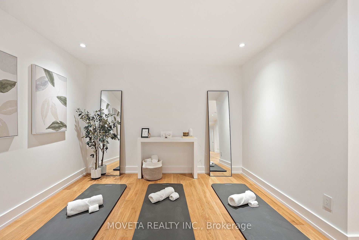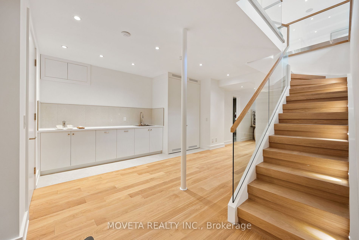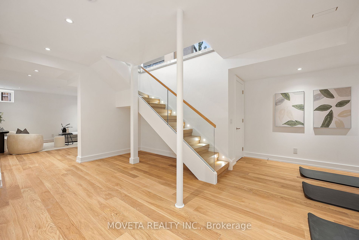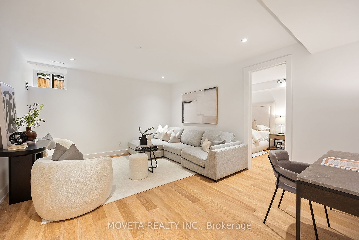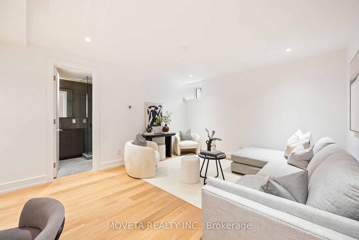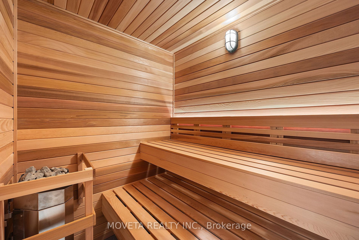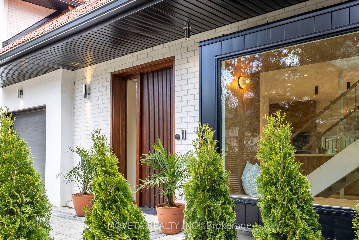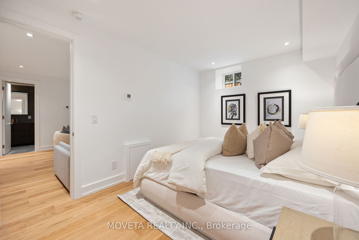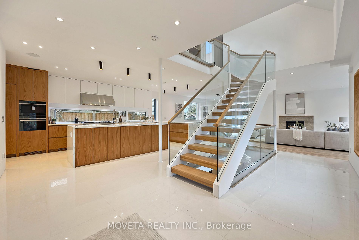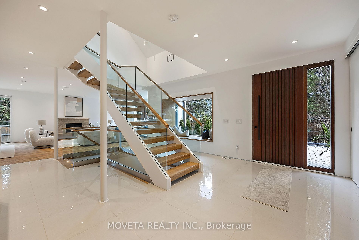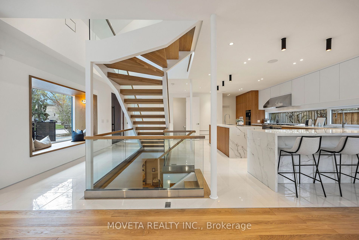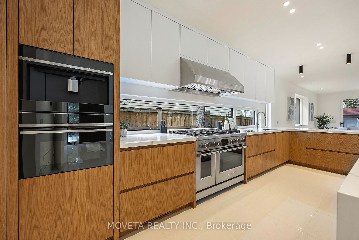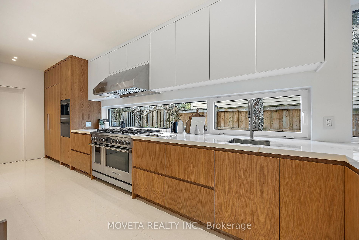2 Addison Cres, Toronto, M3B 1K8
4 Bedrooms | 6 Bathrooms | 3500-5000 SQ FT
Status: For Sale | 18 days on the market
$4,888,000
Request Information
About This Home
SPECTACULAR HOME on large lot on coveted Addison Crescent. Cottage like setting with large inground pool and covered grill station. Built in double garage with large private drive with electronic gate. Bright flowing design complete with high end finishes. Chefs kitchen with built in Fisher & Paykel appliances including 48" gas range, built in coffee maker and wine fridge. Custom porcelain counters with large island. Light filled, open concept living and dining room with natural gas fireplace, in ceiling speakers and large windows overlooking gorgeous yard. Large principle bedrooms including stunning primary with spa like ensuite and walk-in closet. 2nd floor custom laundry closet with folding table. Sitting room with beautiful skylight and 2 piece bathroom. Office space with large window and custom millwork. Underpinned basement with 9ft ceilings, in floor hydronic heat, wet bar and 2nd laundry rm. 5th bedroom with custom closet. 3 piece bathroom with incredible Sauna.10/10
More Details
- Type: Residential
- Cooling: Central Air
- Parking Space(s): 5
- Heating: Forced Air
2 Pc Bath
Skylight
Large Window
Custom Counter
B/I Appliances
W/O To Garage
Pot Lights
Sliding Doors
Hardwood Floor
3 Pc Ensuite
Skylight
W/I Closet
3 Pc Ensuite
Heated Floor
Skylight
Large Closet
Pot Lights
Hardwood Floor
Hardwood Floor
Bay Window
Pot Lights
Wet Bar
Heated Floor
Pot Lights
3 Pc Bath
Sauna
Heated Floor
Large Closet
Heated Floor
Pot Lights
Heated Floor
Hardwood Floor
Pot Lights
Gas Fireplace
Pot Lights
Built-In Speakers
