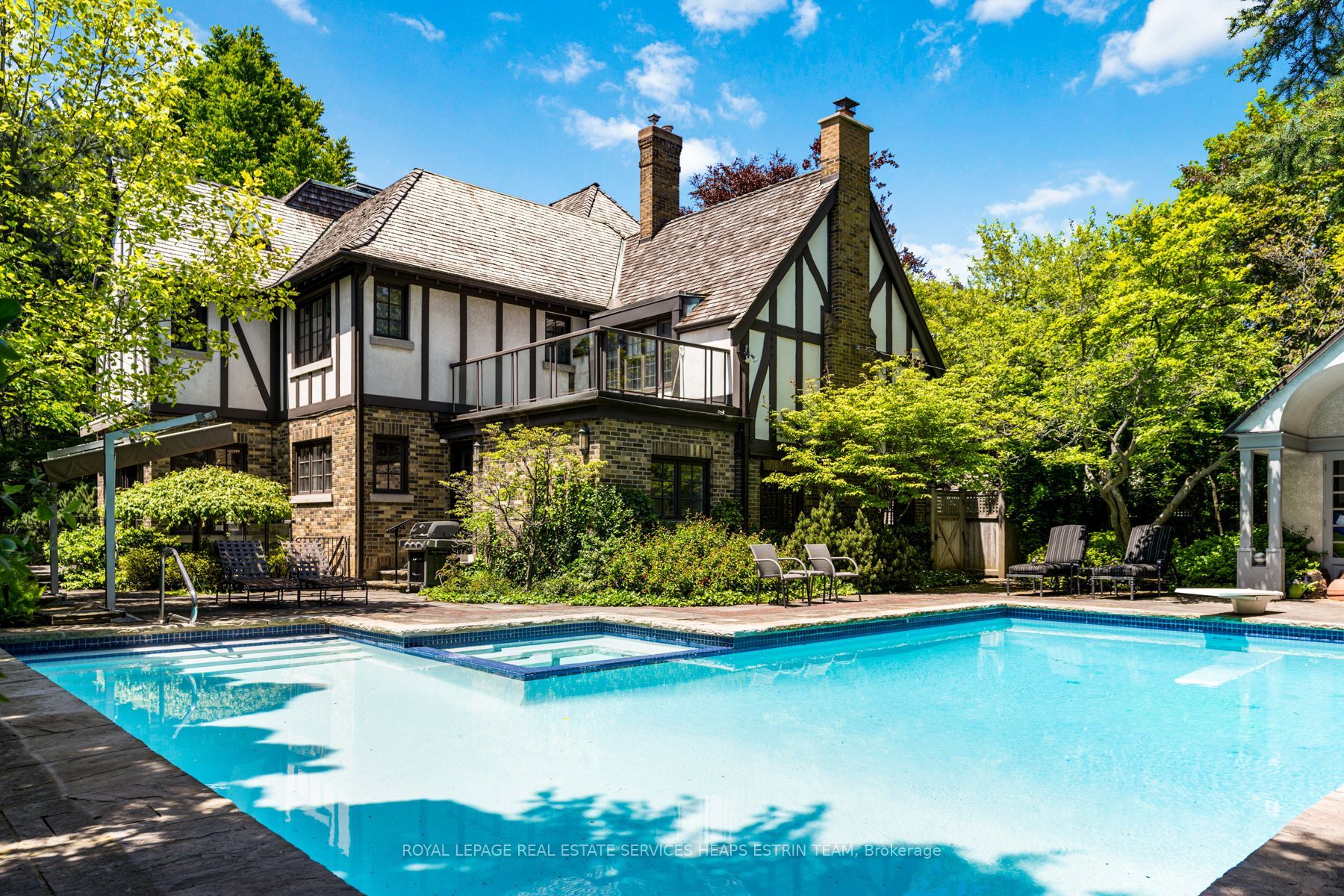23 Dewbourne Ave, Toronto, M5P 1Z5
7 Bedrooms | 8 Bathrooms | 5000+ SQ FT
Status: For Sale | 17 days on the market
$6,398,000
Request Information
About This Home
A Forest Hill treasure, 23 Dewbourne Ave exudes charm and timeless elegance. Stately principal rooms, grand in scale for entertaining. An abundant of space with 7 bedrooms and 8 bathrooms, making it an exceptional family home with all the rooms one needs. The gracious home showcases wood-burning fireplaces, leaded glass accents, manicured gardens and a modern family layout. A sunny corner lot with mature canopy of trees creates a beautiful setting within the city. The expansive back garden stretches an impressive 128 feet wide, offering an in ground Betz pool, multiple stone terraces, and a full cabana complete with a wet bar and a separate bathroom, promising a luxurious oasis of outdoor living at its finest. A unique opportunity on 80 foot frontage in a prized neighbourhood with this glamorous English Tudor manor. Close proximity to the city's best schools and Forest Hill Village. Lovingly preserved by the same family for over 40 years.
More Details
- Type: Residential
- Cooling: Central Air
- Built: 51-99
- Parking Space(s): 4
- Heating: Radiant
Fireplace
Hardwood Floor
Crown Moulding
Formal Rm
Hardwood Floor
Leaded Glass
Breakfast Area
W/O To Garden
Granite Counter
O/Looks Backyard
Broadloom
Large Window
W/I Closet
Broadloom
5 Pc Ensuite
Hardwood Floor
Crown Moulding
4 Pc Ensuite
Double Closet
Large Window
4 Pc Ensuite
Bay Window
Closet
4 Pc Bath
Fireplace
W/O To Deck
Vaulted Ceiling
Closet
Skylight
B/I Shelves
Closet
Leaded Glass
O/Looks Garden
Closet
Skylight
4 Pc Bath








































