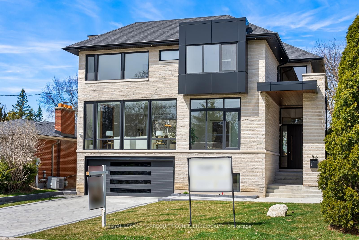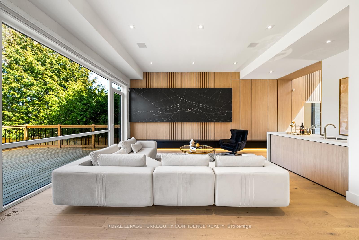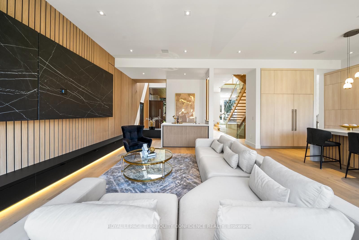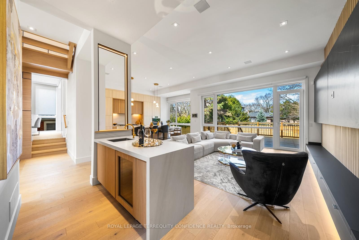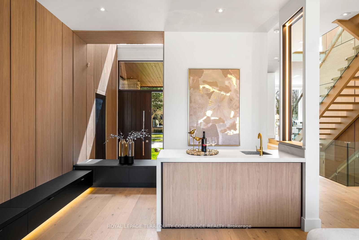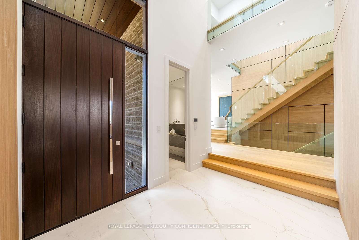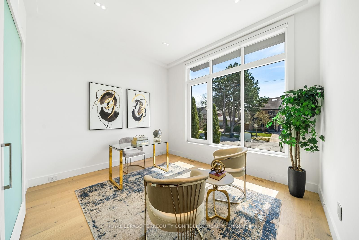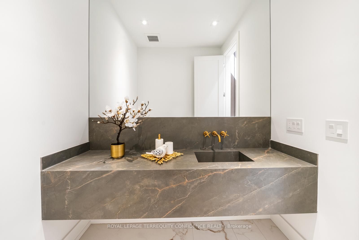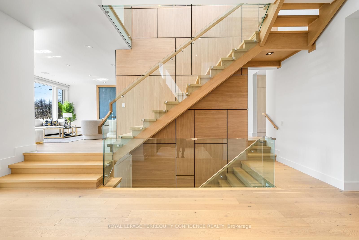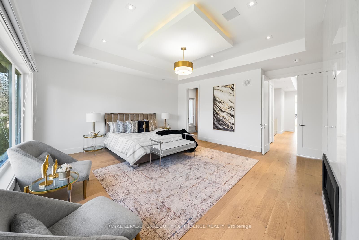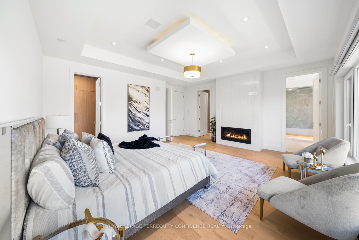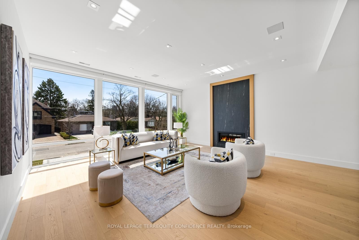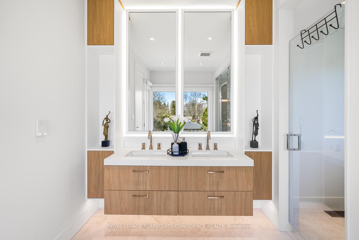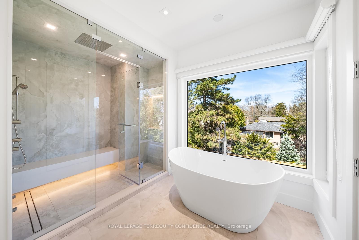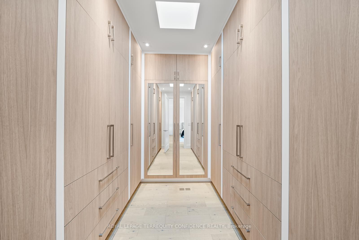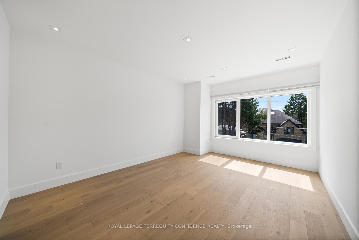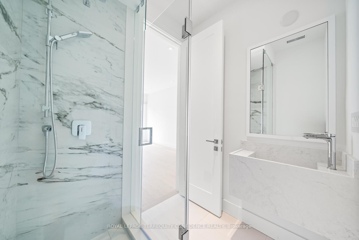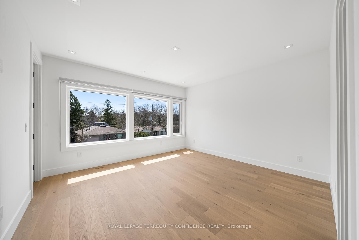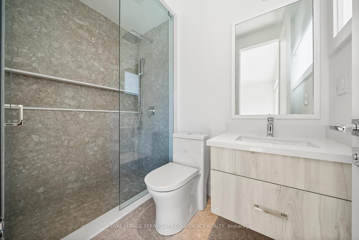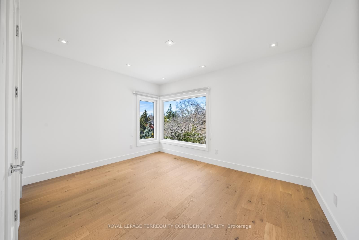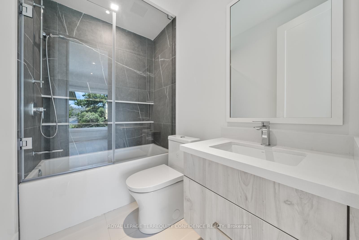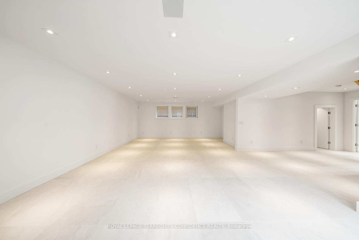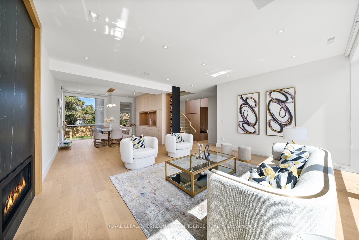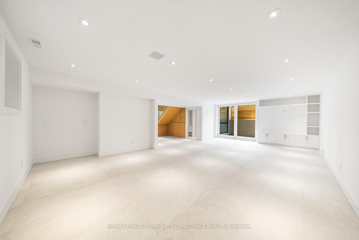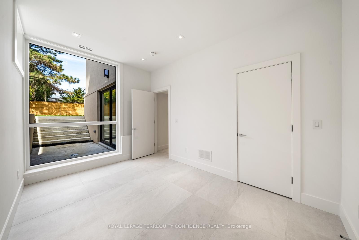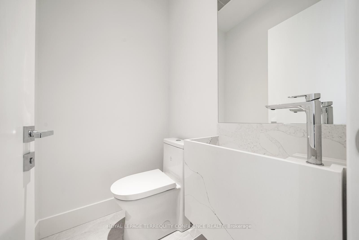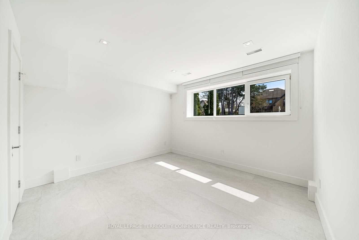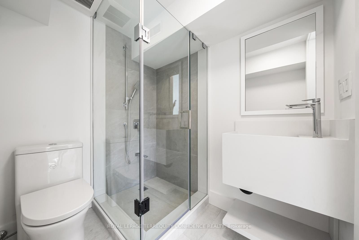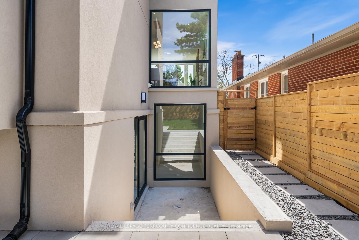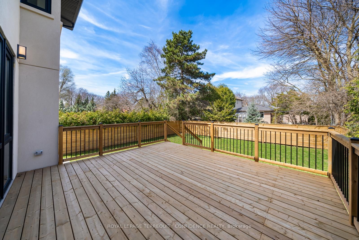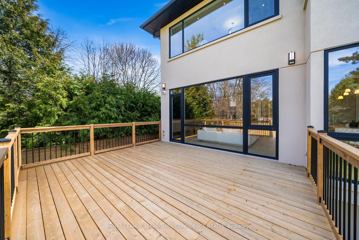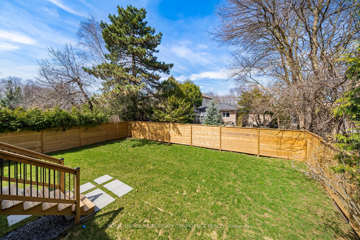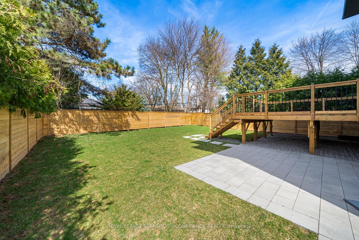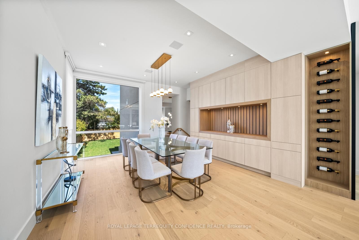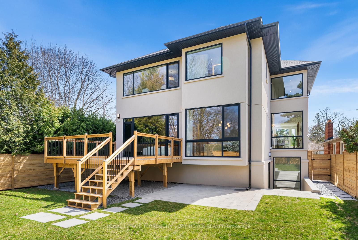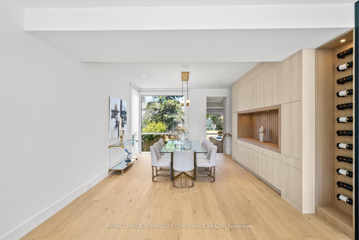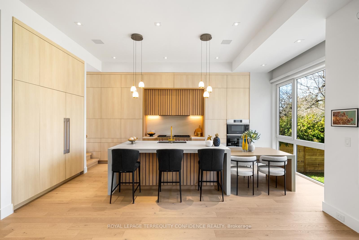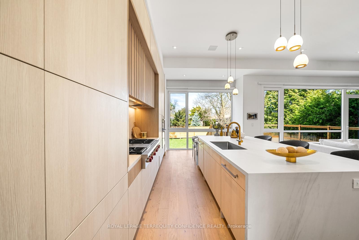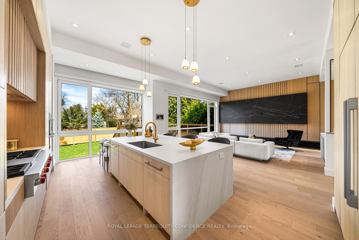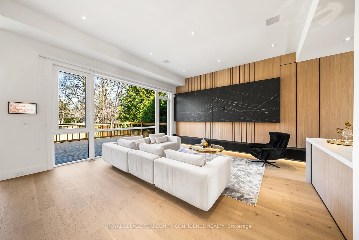35 Crossburn Dr, Toronto, M3B 2Z3
4 Bedrooms | 7 Bathrooms
Status: For Sale | 24 days on the market
$4,380,000
Request Information
About This Home
Elegant, Contemporary & Custom-Built Home w Spacious Layout Throughout And Luxurious Finishes!!! Drenched In Natural Light w Flr-To-Ceiling European-Made Windows Throughout; Main Flr w Expansive Heated Foyer, Large Living Rm w Gas Fireplace, Dining Rm w B/I Cabinets & Wine Rack, Modern Eat-In Kitchen w Porcelain Centre Island & Backsplash, B/I Appl And Breakfast Area, Fam Rm w Mini Bar Area, B/I Wine Fridge & W/O To EXPANSIVE Deck, Office, Heated Powder Rm, & B/I Speakers Throughout. Splendid Primary w Gas Fireplace, W/I Closet & Glorious 7 Pc Ensuite w Heated Flr! 3 Additional Bdrms On Second Flr, Each w Own 4 Pc Ensuite. Basement w Heated Flrs Throughout, VAST Rec Rm w B/I Speakers & Walk-Up, 2 Additional Bdrms & 2 Baths. Smart Home w High-End B/I Appliances & Heated Driveway (Rough-In). CONVENIENT Location Close To Transit, Highways, Ravine, Sought-After Priv Schls, Parks & Shops On Don Mills.
More Details
- Type: Residential
- Cooling: Central Air
- Parking Space(s): 6
- Heating: Forced Air
Hardwood Floor
Gas Fireplace
Built-In Speakers
Hardwood Floor
Window
Built-In Speakers
B/I Appliances
Centre Island
Breakfast Area
Window Flr To Ceil
W/O To Deck
Pot Lights
Hardwood Floor
Window
Pot Lights
Gas Fireplace
W/I Closet
7 Pc Ensuite
W/I Closet
Pot Lights
4 Pc Ensuite
W/I Closet
Pot Lights
4 Pc Ensuite
Closet
Pot Lights
4 Pc Ensuite
Heated Floor
Walk-Up
Pot Lights
Pot Lights
Closet
4 Pc Ensuite
Heated Floor
W/I Closet
Pot Lights
