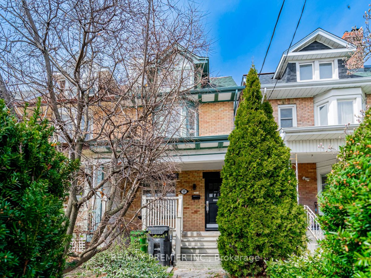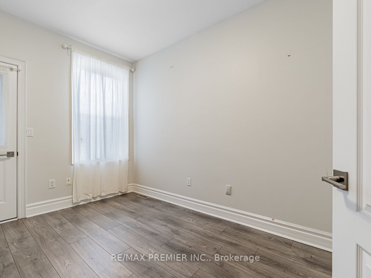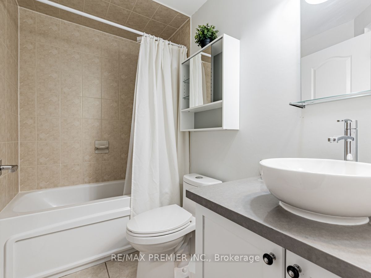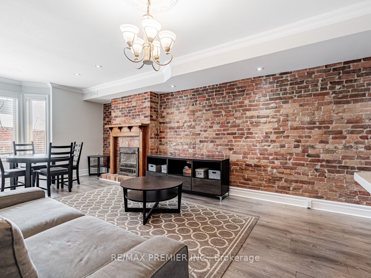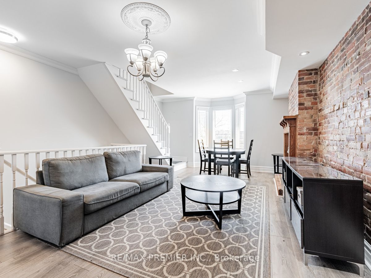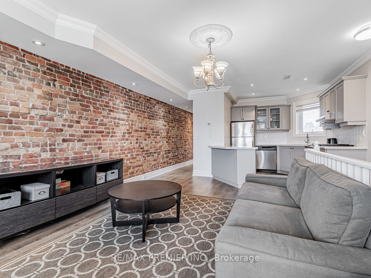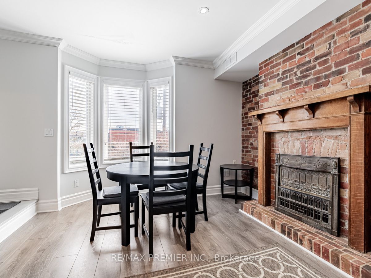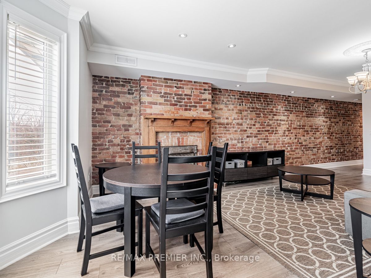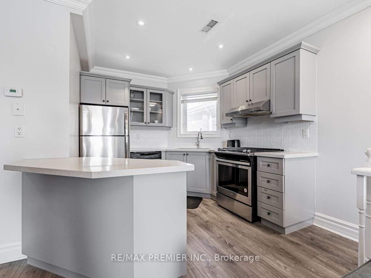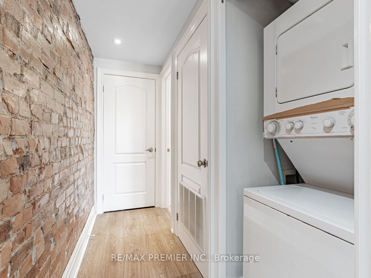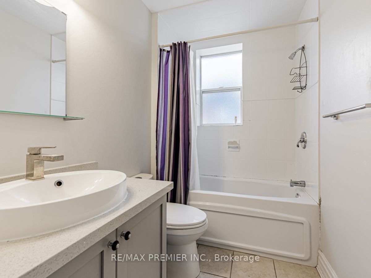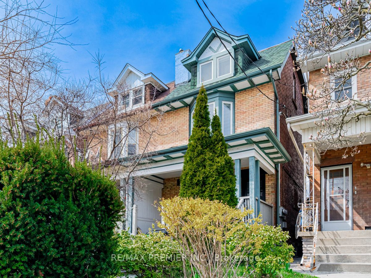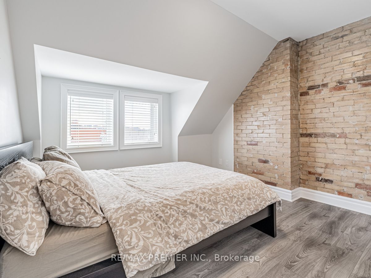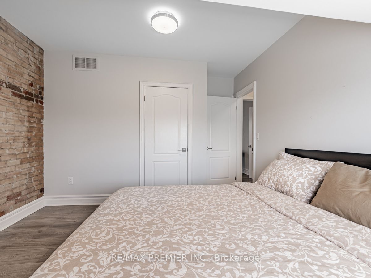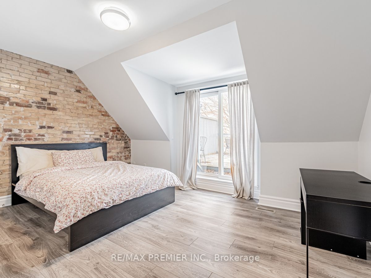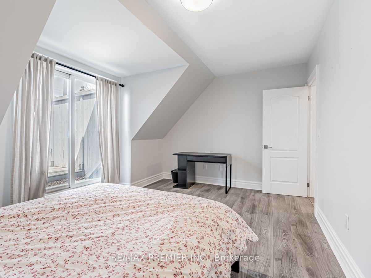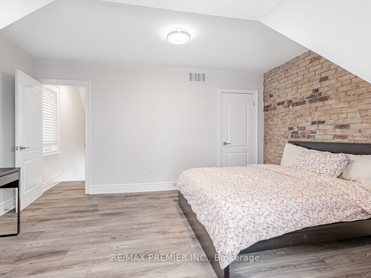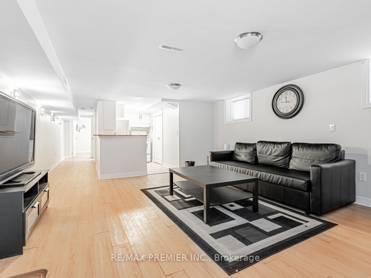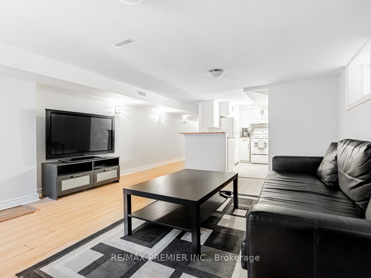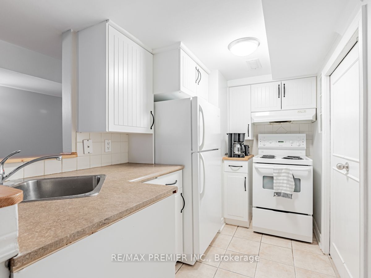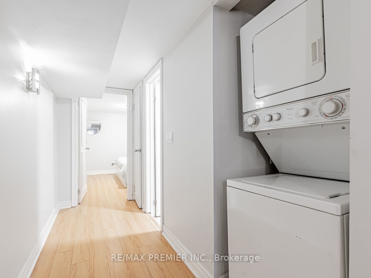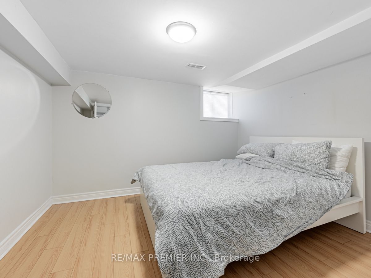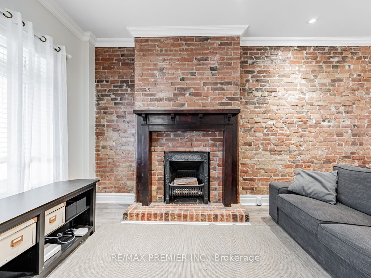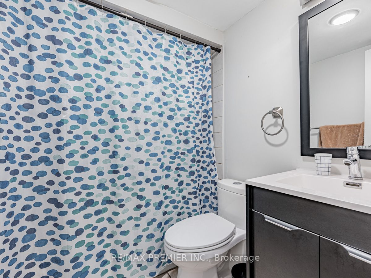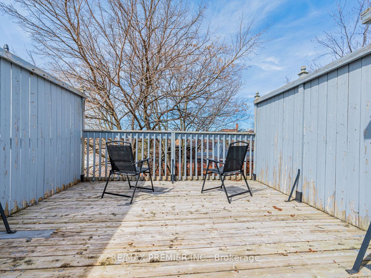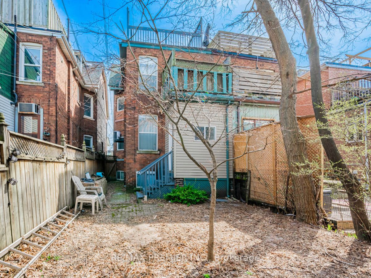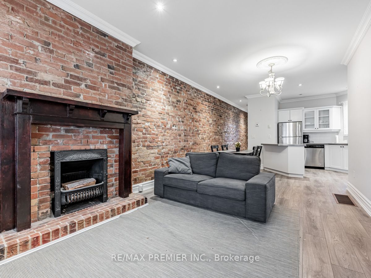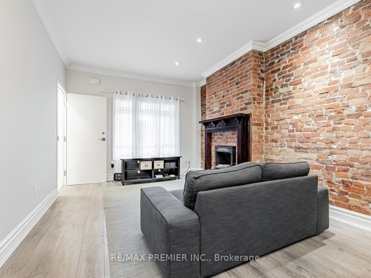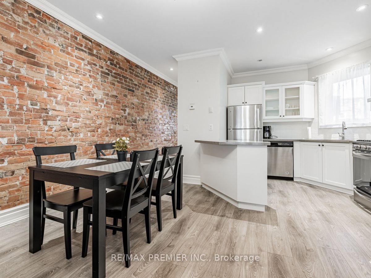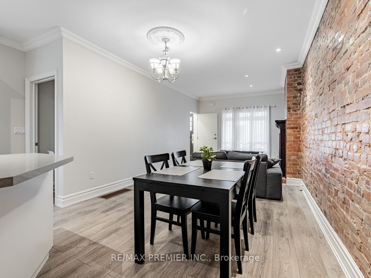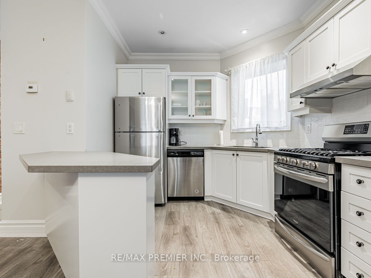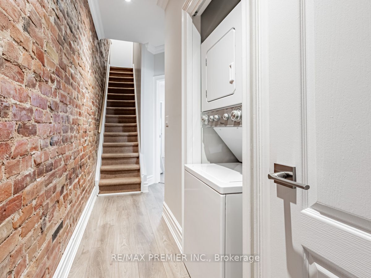10 St Annes Rd, Toronto, M6J 2C1
4 Bedrooms | 3 Bathrooms | 1500-2000 SQ FT
Status: For Sale | 23 days on the market
$1,999,900
Request Information
About This Home
Welcome to 10 St. Annes Road. Stunning home with 3 units each with hydro meters and private individual laundry. Main floor features open concept floor plan and 1 bedroom with walk-out to backyard and 2nd floor bedroom with walkout to deck. 4 pc bath, Beautiful kitchen with gas stove, quartz countertops, and original fireplace. Upper-level unit with 2 bedrooms and 4 pc bathroom. Step outside to access the separate basement Unit with open-concept living space, bedroom, and bathroom. Live in one of the units and rent out the other units, or use it as an investment property. Located minutes to parks, restaurants, transit, and shopping.
More Details
- Type: Residential
- Cooling: Central Air
- Parking Space(s): 0
- Heating: Forced Air
Laminate
Window
Laminate
Combined W/Family
Laminate
Combined W/Dining
Laminate
W/O To Yard
Laminate
W/O To Deck
Laminate
Laminate
Closet
Window
Laminate
W/O To Deck
Open Concept
