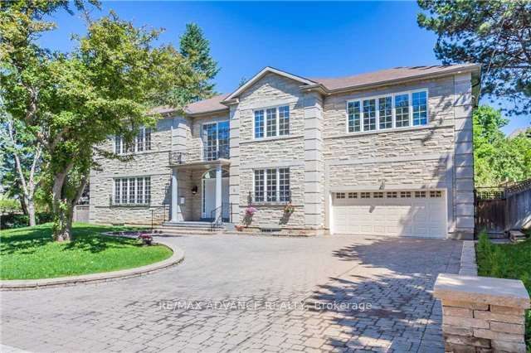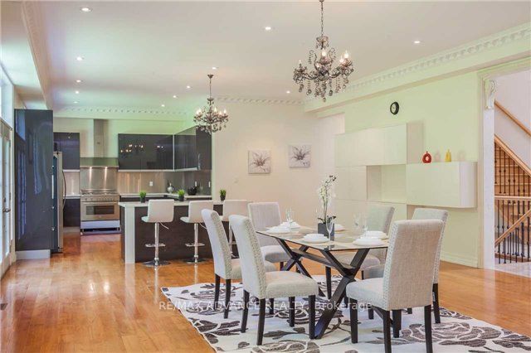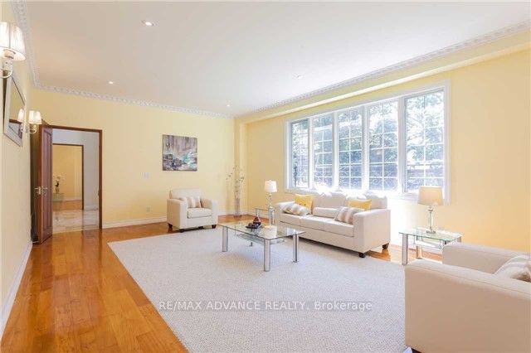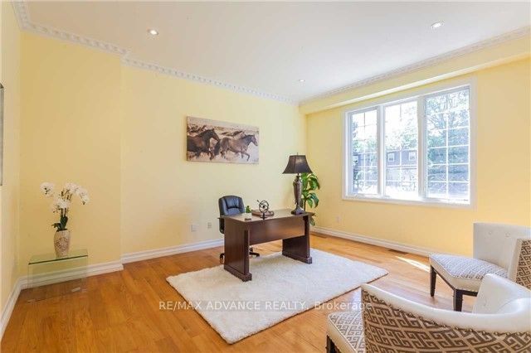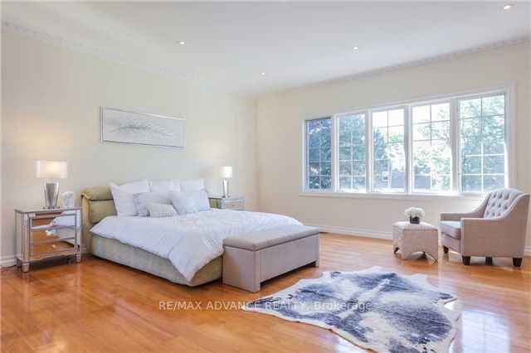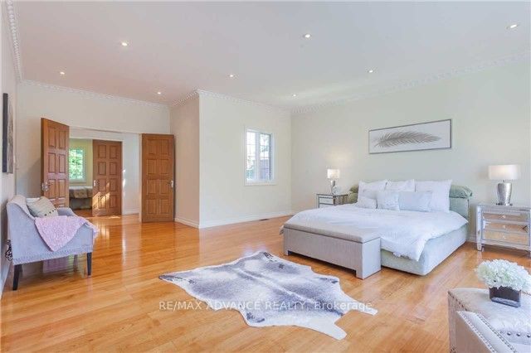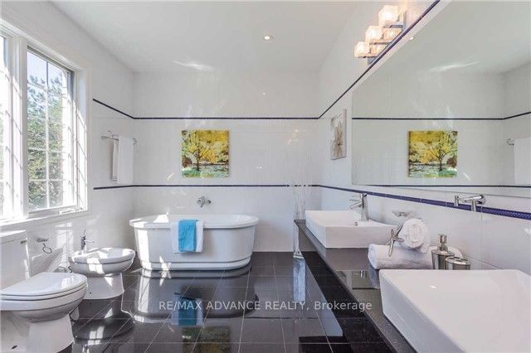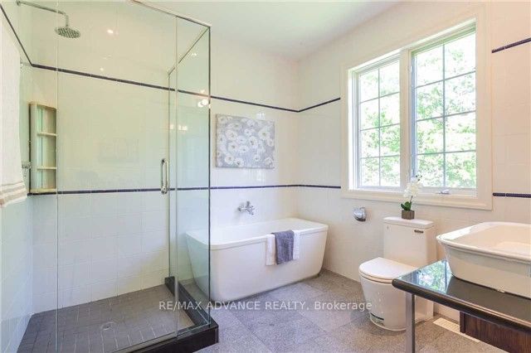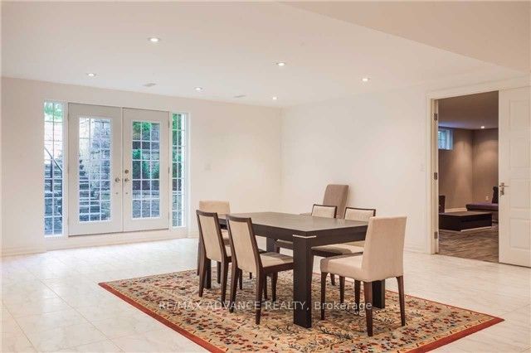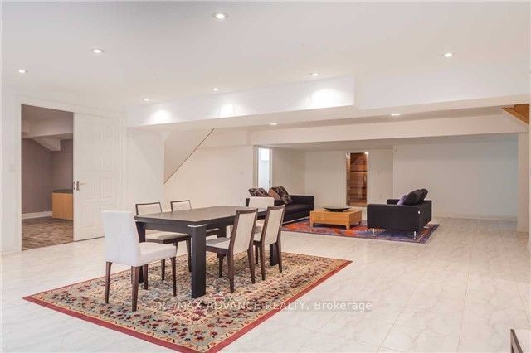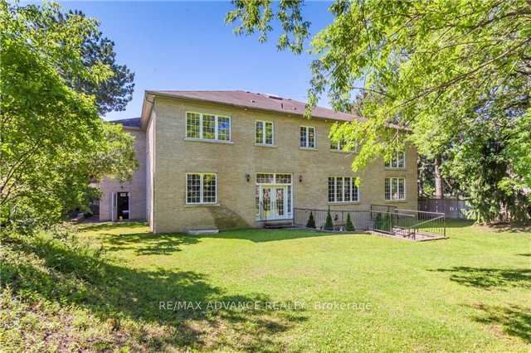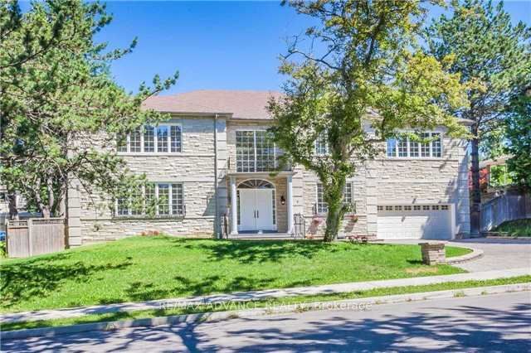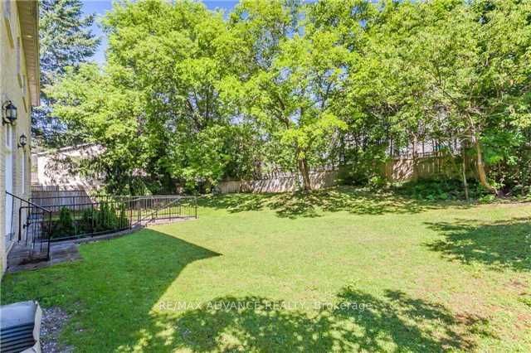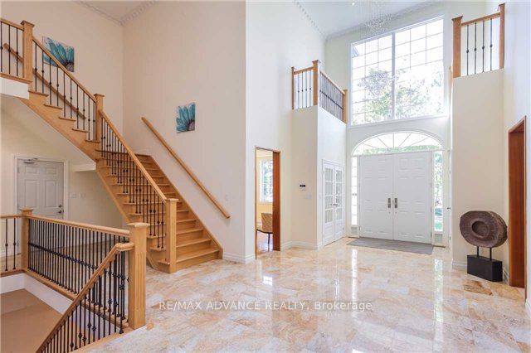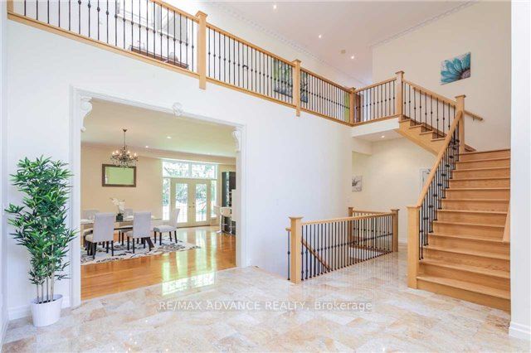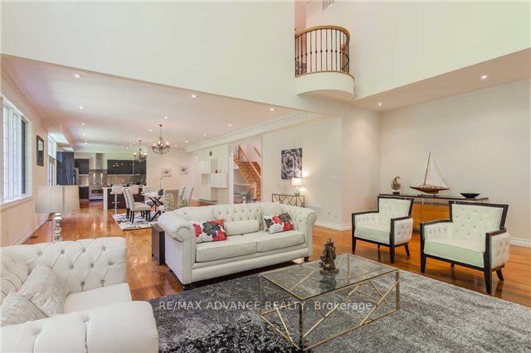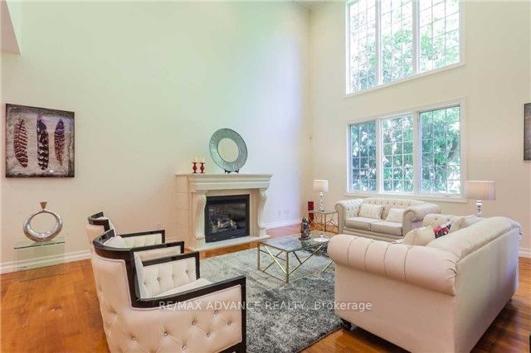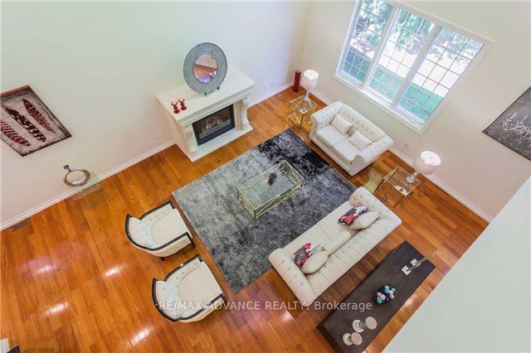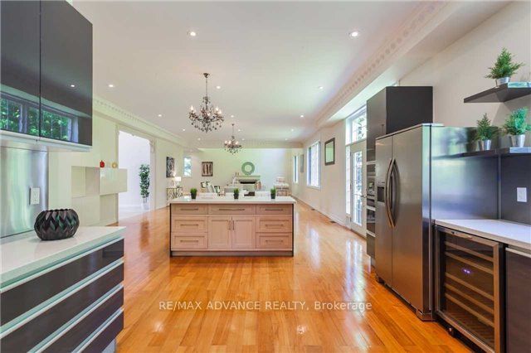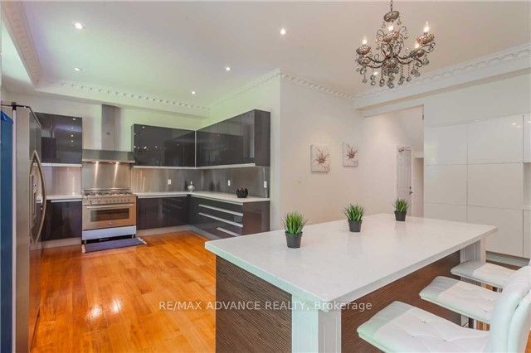8 Shady Oaks Cres, Toronto, M3C 2L5
5 Bedrooms | 7 Bathrooms | 5000+ SQ FT
Status: For Sale | 27 days on the market
$6,398,800
Request Information
About This Home
Nestled in one of Toronto's most prestigious neighborhoods, this exceptional custom 5-bedroom, 7-bathroom family home in the serene Bridle Path area is a rare find. Spanning approximately 6,500 sf with a finished walk-up basement and a three-car garage, this residence boasts a 2-storey high entrance foyer, a stunning living room with a magnificent crystal chandelier and pot lights, an oversized cast-stone fireplace, and a solid exotic wood doors and floors thru-out. The main floor features 10-ft ceilings, while the second flr offers 9-ft ceilings, creating an open and spacious atmosphere. Additionally, a generously sized exercise room is perfect for family use.
More Details
- Type: Residential
- Cooling: Central Air
- Built: 6-15
- Parking Space(s): 7
- Heating: Forced Air
Hardwood Floor
Combined W/Dining
O/Looks Backyard
Hardwood Floor
Combined W/Living
O/Looks Backyard
Hardwood Floor
Granite Counter
Centre Island
Hardwood Floor
Large Window
South View
Hardwood Floor
Large Window
Hardwood Floor
6 Pc Ensuite
W/I Closet
Hardwood Floor
4 Pc Ensuite
Hardwood Floor
4 Pc Ensuite
Hardwood Floor
4 Pc Bath
Hardwood Floor
Hardwood Floor
South View
Large Window
